Küchen in L-Form mit gebeiztem Holzboden Ideen und Design
Suche verfeinern:
Budget
Sortieren nach:Heute beliebt
81 – 100 von 1.182 Fotos
1 von 3
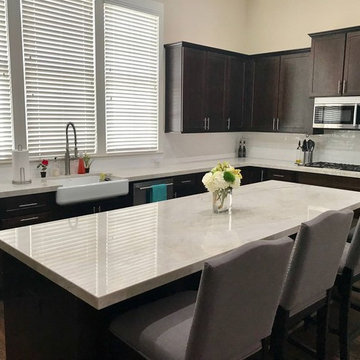
Taj Mahal Quartzite by Allure Natural Stone, fabricated by Stonemode Granite
Mittelgroße Moderne Wohnküche in L-Form mit Unterbauwaschbecken, Quarzit-Arbeitsplatte, Küchenrückwand in Weiß, Rückwand aus Keramikfliesen, Küchengeräten aus Edelstahl, gebeiztem Holzboden, Kücheninsel, braunem Boden und weißer Arbeitsplatte in Dallas
Mittelgroße Moderne Wohnküche in L-Form mit Unterbauwaschbecken, Quarzit-Arbeitsplatte, Küchenrückwand in Weiß, Rückwand aus Keramikfliesen, Küchengeräten aus Edelstahl, gebeiztem Holzboden, Kücheninsel, braunem Boden und weißer Arbeitsplatte in Dallas

The Barefoot Bay Cottage is the first-holiday house to be designed and built for boutique accommodation business, Barefoot Escapes (www.barefootescapes.com.au). Working with many of The Designory’s favourite brands, it has been designed with an overriding luxe Australian coastal style synonymous with Sydney based team. The newly renovated three bedroom cottage is a north facing home which has been designed to capture the sun and the cooling summer breeze. Inside, the home is light-filled, open plan and imbues instant calm with a luxe palette of coastal and hinterland tones. The contemporary styling includes layering of earthy, tribal and natural textures throughout providing a sense of cohesiveness and instant tranquillity allowing guests to prioritise rest and rejuvenation.
Images captured by Jessie Prince
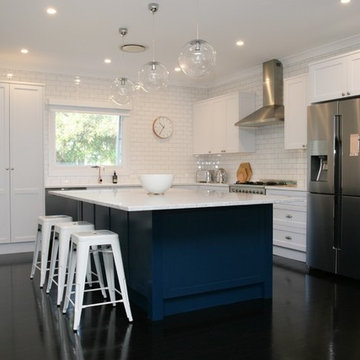
Offene, Große Moderne Küche in L-Form mit integriertem Waschbecken, Schrankfronten im Shaker-Stil, weißen Schränken, Marmor-Arbeitsplatte, Küchenrückwand in Weiß, Küchengeräten aus Edelstahl, Kücheninsel, Rückwand aus Metrofliesen, gebeiztem Holzboden, schwarzem Boden und weißer Arbeitsplatte in Sydney
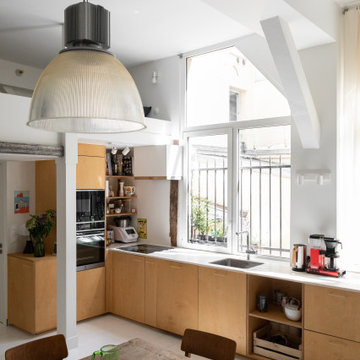
Volontairement sobre, la cuisine IKEA a été habillée de portes en contreplaqué de bouleau. Disposition en L sous la mezzanine et devant les fenêtres. Plan en Corian marbré (Witch Hazel).
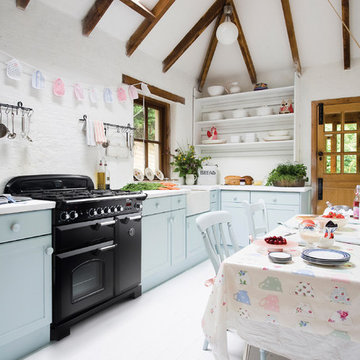
Falcon's Classic upright range cooker is a classic in every sense. With bevelled doors, elegant windows and towel rail, the Classic offers everything you'd expect from a traditional range cooker - combined with modern features and functionality. Its traditional features are blended seamlessly with modern functionality such as double side opening ovens, a separate grill and a spacious hob.
Available in black, cream or cranberry with chrome fittings, plus the option of dual fuel, gas or induction cooking, and 90cm or 110cm sizes, there is sure to be a Classic to suit every household.
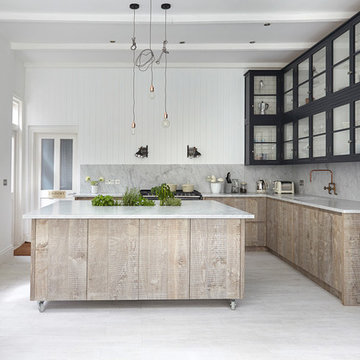
Klassische Küche in L-Form mit Glasfronten, blauen Schränken, Küchenrückwand in Weiß, Kücheninsel und gebeiztem Holzboden in London

Classic white kitchen with black counter tops, contrasted with a wooden island and white counter tops. Exposed beams and exposed brick give this kitchen a farmhouse feel.
Photos by Chris Veith.
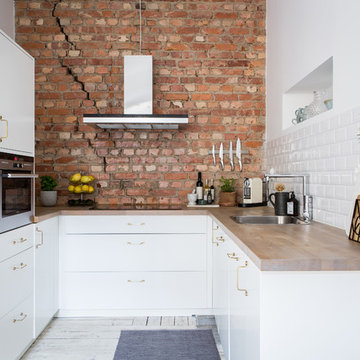
Cim Ek
Geschlossene Skandinavische Küche ohne Insel in L-Form mit Einbauwaschbecken, flächenbündigen Schrankfronten, weißen Schränken, Arbeitsplatte aus Holz, Küchenrückwand in Weiß, Rückwand aus Metrofliesen, Küchengeräten aus Edelstahl, gebeiztem Holzboden und weißem Boden in Göteborg
Geschlossene Skandinavische Küche ohne Insel in L-Form mit Einbauwaschbecken, flächenbündigen Schrankfronten, weißen Schränken, Arbeitsplatte aus Holz, Küchenrückwand in Weiß, Rückwand aus Metrofliesen, Küchengeräten aus Edelstahl, gebeiztem Holzboden und weißem Boden in Göteborg
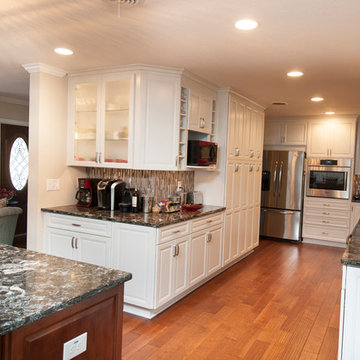
Countertop is Cambria Hollinsbrook
Cabinets: Kraftmaid: Knollwood door in Dove White and Island in Maple Chestnut
Backsplash: American Olean Morello Metal Random Amber MM04 installed vertically

Peter Landers
Offene, Kleine Klassische Küche in L-Form mit Einbauwaschbecken, flächenbündigen Schrankfronten, schwarzen Schränken, Arbeitsplatte aus Holz, Küchenrückwand in Braun, Rückwand aus Holz, Küchengeräten aus Edelstahl, gebeiztem Holzboden, Halbinsel, grauem Boden und brauner Arbeitsplatte in London
Offene, Kleine Klassische Küche in L-Form mit Einbauwaschbecken, flächenbündigen Schrankfronten, schwarzen Schränken, Arbeitsplatte aus Holz, Küchenrückwand in Braun, Rückwand aus Holz, Küchengeräten aus Edelstahl, gebeiztem Holzboden, Halbinsel, grauem Boden und brauner Arbeitsplatte in London
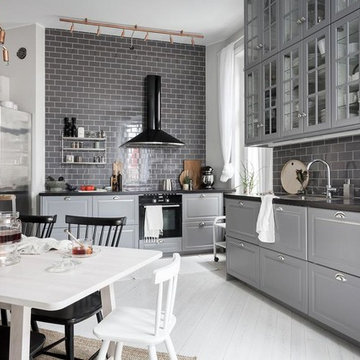
Mittelgroße Skandinavische Wohnküche ohne Insel in L-Form mit Glasfronten, grauen Schränken, Küchenrückwand in Grau, Rückwand aus Metrofliesen, schwarzen Elektrogeräten und gebeiztem Holzboden in Stockholm
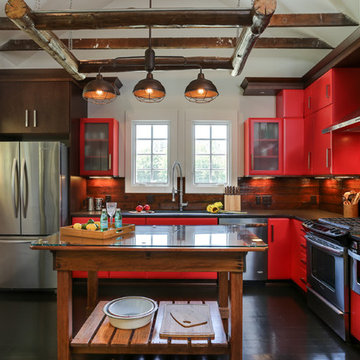
Rustikale Küche in L-Form mit flächenbündigen Schrankfronten, roten Schränken, Küchenrückwand in Braun, Küchengeräten aus Edelstahl, gebeiztem Holzboden und Kücheninsel in Raleigh
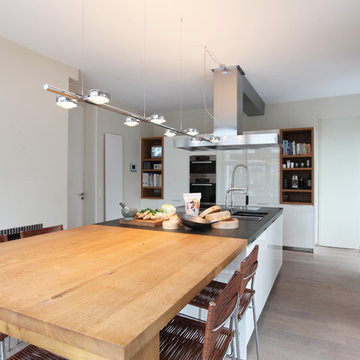
http://www.nahdran.com/
Offene, Mittelgroße Moderne Küche in L-Form mit Unterbauwaschbecken, flächenbündigen Schrankfronten, weißen Schränken, Küchenrückwand in Weiß, gebeiztem Holzboden und Kücheninsel in Frankfurt am Main
Offene, Mittelgroße Moderne Küche in L-Form mit Unterbauwaschbecken, flächenbündigen Schrankfronten, weißen Schränken, Küchenrückwand in Weiß, gebeiztem Holzboden und Kücheninsel in Frankfurt am Main
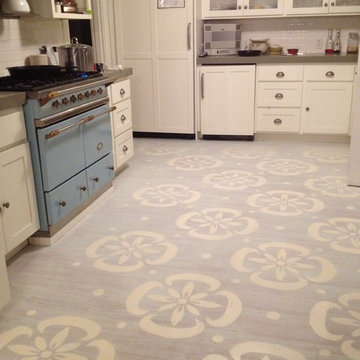
Mittelgroße Maritime Wohnküche ohne Insel in L-Form mit Unterbauwaschbecken, Schrankfronten im Shaker-Stil, weißen Schränken, Quarzwerkstein-Arbeitsplatte, Küchenrückwand in Gelb, Rückwand aus Keramikfliesen, bunten Elektrogeräten und gebeiztem Holzboden in Seattle
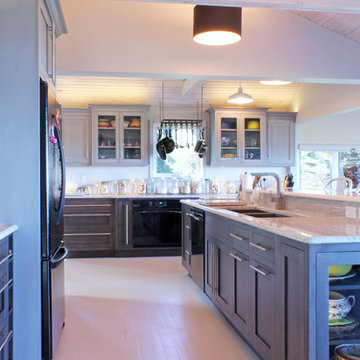
We designed the above lighting on the staggered upper cabinets to accent the kitchen and height of the ceiling and complement the under cabinet and interior lighting.
The different layers of lighting complement the grey tones of the kitchen and open up the space to keep the beach theme.
-Allison Caves, CKD
Caves Kitchens

Offene, Kleine Moderne Küche in L-Form mit Unterbauwaschbecken, flächenbündigen Schrankfronten, hellen Holzschränken, Arbeitsplatte aus Holz, Elektrogeräten mit Frontblende, gebeiztem Holzboden, Kücheninsel, weißer Arbeitsplatte, Küchenrückwand in Grau, Rückwand aus Marmor, schwarzem Boden und kleiner Kücheninsel in New York
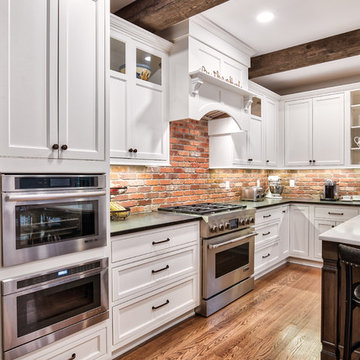
Close up of this microwave and steam oven; a must have for making meal time easier.
Photos by Chris Veith.
Große Landhaus Wohnküche in L-Form mit Landhausspüle, Kassettenfronten, weißen Schränken, Granit-Arbeitsplatte, Rückwand aus Backstein, Küchengeräten aus Edelstahl, Kücheninsel, braunem Boden, schwarzer Arbeitsplatte und gebeiztem Holzboden in New York
Große Landhaus Wohnküche in L-Form mit Landhausspüle, Kassettenfronten, weißen Schränken, Granit-Arbeitsplatte, Rückwand aus Backstein, Küchengeräten aus Edelstahl, Kücheninsel, braunem Boden, schwarzer Arbeitsplatte und gebeiztem Holzboden in New York
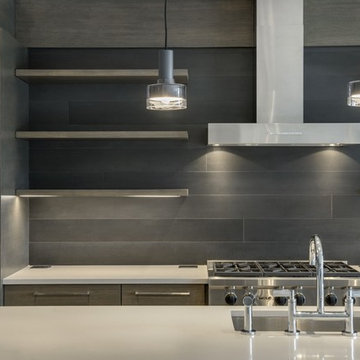
Offene, Mittelgroße Moderne Küche in L-Form mit Unterbauwaschbecken, flächenbündigen Schrankfronten, hellen Holzschränken, Quarzwerkstein-Arbeitsplatte, Küchenrückwand in Grau, Rückwand aus Holz, Küchengeräten aus Edelstahl, gebeiztem Holzboden, Kücheninsel und grauem Boden in Minneapolis
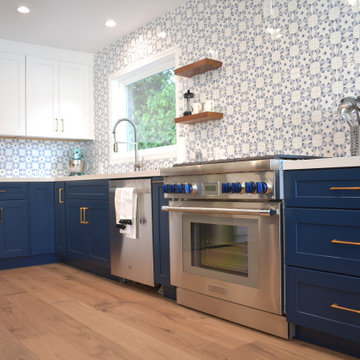
Midcentury Complete House Remodel Completed!
This project included wood floors replacement , paint walls and doors, 2 bathrooms renovation and kitchen remodel.
This project was accompanied by an interior in-house designer that helped the customers with ALL metatrails selections, combinations and much more
The Construction job was done by the best experts .
all managed and controlled by our licensed and experienced contractor
Remodeling and Design By Solidworks Remodeling Team

Fall is approaching and with it all the renovations and home projects.
That's why we want to share pictures of this beautiful woodwork recently installed which includes a kitchen, butler's pantry, library, units and vanities, in the hope to give you some inspiration and ideas and to show the type of work designed, manufactured and installed by WL Kitchen and Home.
For more ideas or to explore different styles visit our website at wlkitchenandhome.com.
Küchen in L-Form mit gebeiztem Holzboden Ideen und Design
5