Küchen in U-Form Ideen und Design
Suche verfeinern:
Budget
Sortieren nach:Heute beliebt
1 – 20 von 22 Fotos
1 von 3
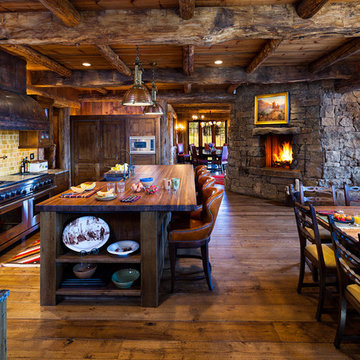
Urige Wohnküche in U-Form mit Schränken im Used-Look, Arbeitsplatte aus Holz und Küchenrückwand in Beige in Sonstige
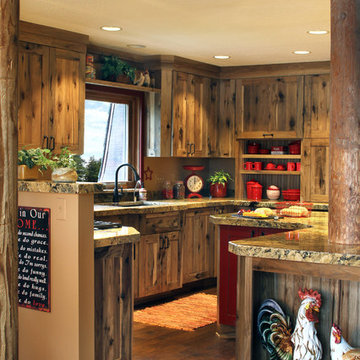
Große Country Küche in U-Form mit Schrankfronten im Shaker-Stil, Kücheninsel, hellbraunen Holzschränken und dunklem Holzboden in Minneapolis
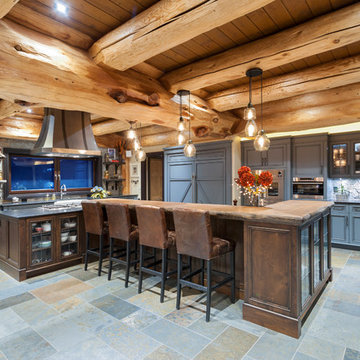
Bob Young Photography
Große Urige Küche in U-Form mit Landhausspüle, Küchengeräten aus Edelstahl, Kücheninsel, Schrankfronten mit vertiefter Füllung, blauen Schränken, grauem Boden und grauer Arbeitsplatte in Vancouver
Große Urige Küche in U-Form mit Landhausspüle, Küchengeräten aus Edelstahl, Kücheninsel, Schrankfronten mit vertiefter Füllung, blauen Schränken, grauem Boden und grauer Arbeitsplatte in Vancouver
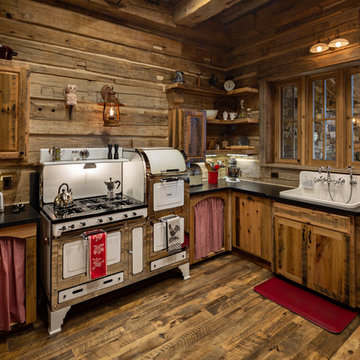
Antique kitchen appliances and details.
©ThompsonPhotographic.com 2018
Urige Küche in U-Form mit Landhausspüle, Schrankfronten im Shaker-Stil, hellen Holzschränken, Rückwand aus Holz, weißen Elektrogeräten, dunklem Holzboden, Halbinsel und schwarzer Arbeitsplatte in Sonstige
Urige Küche in U-Form mit Landhausspüle, Schrankfronten im Shaker-Stil, hellen Holzschränken, Rückwand aus Holz, weißen Elektrogeräten, dunklem Holzboden, Halbinsel und schwarzer Arbeitsplatte in Sonstige
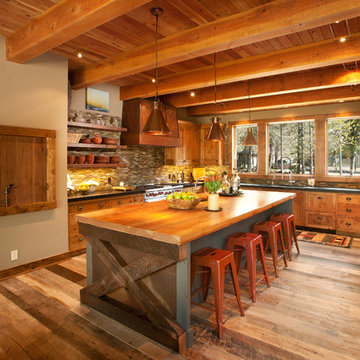
Charlie Borland Photography
Moderne Küche in U-Form mit Arbeitsplatte aus Holz und hellbraunen Holzschränken in Portland
Moderne Küche in U-Form mit Arbeitsplatte aus Holz und hellbraunen Holzschränken in Portland
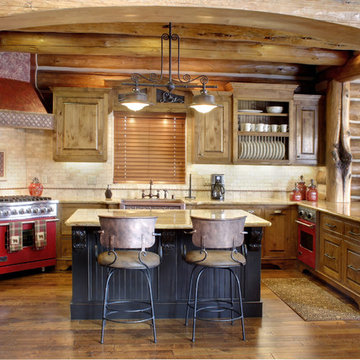
Offene, Mittelgroße Urige Küche in U-Form mit Landhausspüle, profilierten Schrankfronten, hellbraunen Holzschränken, Küchenrückwand in Beige, bunten Elektrogeräten, Kücheninsel, Granit-Arbeitsplatte, Rückwand aus Keramikfliesen, braunem Holzboden und braunem Boden in Seattle
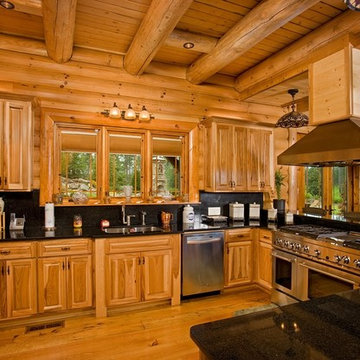
Urige Küchenbar in U-Form mit Doppelwaschbecken, profilierten Schrankfronten, hellbraunen Holzschränken, Küchenrückwand in Schwarz, Küchengeräten aus Edelstahl, braunem Holzboden und schwarzer Arbeitsplatte in Sonstige

Open plan kitchen living area in a log cabin on the outskirts of London. This is the designer's own home.
All of the furniture has been sourced from high street retailers, car boot sales, ebay, handed down and upcycled.
The kitchens is Howdens Trade.
Design by Pia Pelkonen
Photography by Richard Chivers
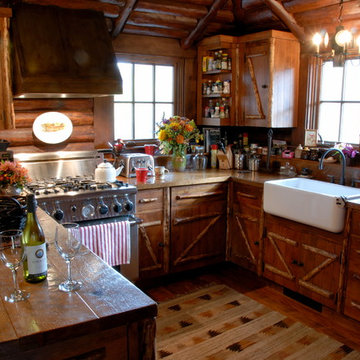
Located near Ennis, Montana, this cabin captures the essence of rustic style while maintaining modern comforts.
Jack Watkins’ father, the namesake of the creek by which this home is built, was involved in the construction of the Old Faithful Lodge. He originally built the cabin for he and his family in 1917, with small additions and upgrades over the years. The new owners’ desire was to update the home to better facilitate modern living, but without losing the original character. Windows and doors were added, and the kitchen and bathroom were completely remodeled. Well-placed porches were added to further integrate the interior spaces to their adjacent exterior counterparts, as well as a mud room—a practical requirement in rural Montana.
Today, details like the unique juniper handrail leading up to the library, will remind visitors and guests of its historical Western roots.
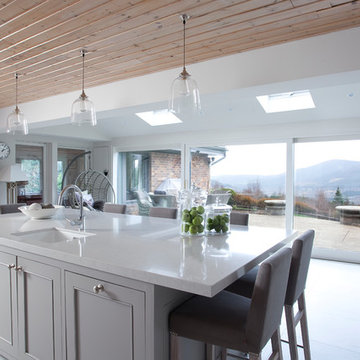
Functionality meets beauty and warmth in this modern contemporary home. Newcastle Design created this custom kitchen with the needs of a family in mind. The light, airy, open concept is inviting, with a center island to gather around and a banquet for both easy dinners and family entertaining, which overlooks the patio area outside.

Woodland Cabinetry
Perimeter Cabinets:
Wood Specie: Hickory
Door Style: Rustic Farmstead 5-piece drawers
Finish: Patina
Island Cabinets:
Wood Specie: Maple
Door Style: Mission
Finish: Forge with Chocolate Glaze and Heirloom Distressing

This project's final result exceeded even our vision for the space! This kitchen is part of a stunning traditional log home in Evergreen, CO. The original kitchen had some unique touches, but was dated and not a true reflection of our client. The existing kitchen felt dark despite an amazing amount of natural light, and the colors and textures of the cabinetry felt heavy and expired. The client wanted to keep with the traditional rustic aesthetic that is present throughout the rest of the home, but wanted a much brighter space and slightly more elegant appeal. Our scope included upgrades to just about everything: new semi-custom cabinetry, new quartz countertops, new paint, new light fixtures, new backsplash tile, and even a custom flue over the range. We kept the original flooring in tact, retained the original copper range hood, and maintained the same layout while optimizing light and function. The space is made brighter by a light cream primary cabinetry color, and additional feature lighting everywhere including in cabinets, under cabinets, and in toe kicks. The new kitchen island is made of knotty alder cabinetry and topped by Cambria quartz in Oakmoor. The dining table shares this same style of quartz and is surrounded by custom upholstered benches in Kravet's Cowhide suede. We introduced a new dramatic antler chandelier at the end of the island as well as Restoration Hardware accent lighting over the dining area and sconce lighting over the sink area open shelves. We utilized composite sinks in both the primary and bar locations, and accented these with farmhouse style bronze faucets. Stacked stone covers the backsplash, and a handmade elk mosaic adorns the space above the range for a custom look that is hard to ignore. We finished the space with a light copper paint color to add extra warmth and finished cabinetry with rustic bronze hardware. This project is breathtaking and we are so thrilled our client can enjoy this kitchen for many years to come!
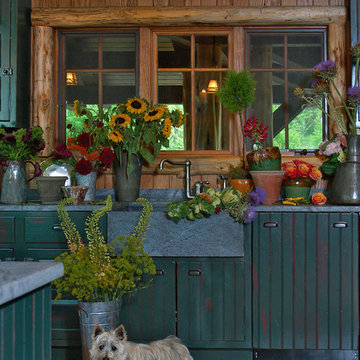
High in the Blue Ridge Mountains of North Carolina, this majestic lodge was custom designed by MossCreek to provide rustic elegant living for the extended family of our clients. Featuring four spacious master suites, a massive great room with floor-to-ceiling windows, expansive porches, and a large family room with built-in bar, the home incorporates numerous spaces for sharing good times.
Unique to this design is a large wrap-around porch on the main level, and four large distinct and private balconies on the upper level. This provides outdoor living for each of the four master suites.
We hope you enjoy viewing the photos of this beautiful home custom designed by MossCreek.
Photo by Todd Bush
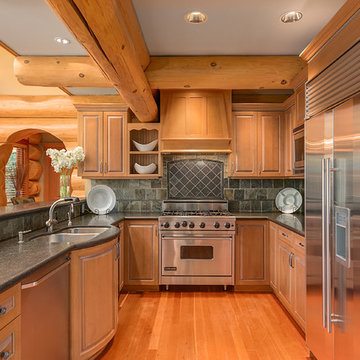
Rustikale Küche in U-Form mit Doppelwaschbecken, Küchenrückwand in Grau, Rückwand aus Steinfliesen, Küchengeräten aus Edelstahl, braunem Holzboden, profilierten Schrankfronten, hellbraunen Holzschränken und Halbinsel in Vancouver
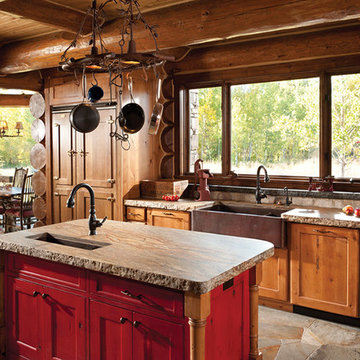
Produced By: PrecisionCraft Log & Timber Homes
Heidi Long, Longview Studios
Rustikale Wohnküche in U-Form mit Doppelwaschbecken in Boise
Rustikale Wohnküche in U-Form mit Doppelwaschbecken in Boise
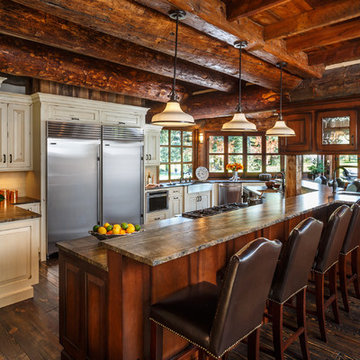
Chris Morona
Urige Küche in U-Form mit profilierten Schrankfronten, beigen Schränken, Halbinsel, Unterbauwaschbecken, Küchengeräten aus Edelstahl und dunklem Holzboden in Albuquerque
Urige Küche in U-Form mit profilierten Schrankfronten, beigen Schränken, Halbinsel, Unterbauwaschbecken, Küchengeräten aus Edelstahl und dunklem Holzboden in Albuquerque

Trent Bell
Rustikale Küchenbar in U-Form mit Landhausspüle, roten Schränken, Speckstein-Arbeitsplatte, Küchengeräten aus Edelstahl, braunem Holzboden und Rückwand-Fenster in Portland Maine
Rustikale Küchenbar in U-Form mit Landhausspüle, roten Schränken, Speckstein-Arbeitsplatte, Küchengeräten aus Edelstahl, braunem Holzboden und Rückwand-Fenster in Portland Maine
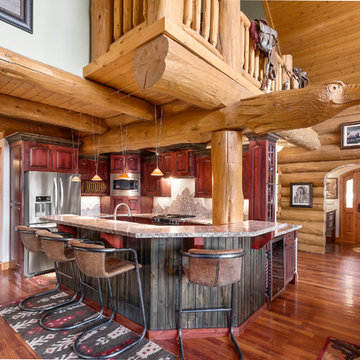
Große Urige Küche in U-Form mit profilierten Schrankfronten, dunklen Holzschränken, bunter Rückwand, Küchengeräten aus Edelstahl, braunem Holzboden, bunter Arbeitsplatte, Unterbauwaschbecken, Granit-Arbeitsplatte, Rückwand aus Stein, braunem Boden und Halbinsel in Denver
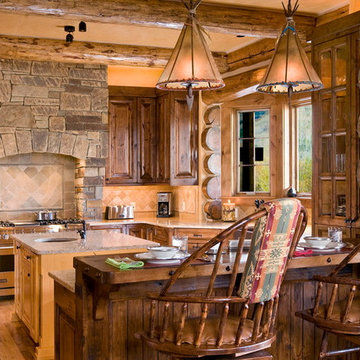
Urige Küche in U-Form mit profilierten Schrankfronten, hellbraunen Holzschränken, Küchenrückwand in Beige, Küchengeräten aus Edelstahl, braunem Holzboden und Kücheninsel in Sonstige
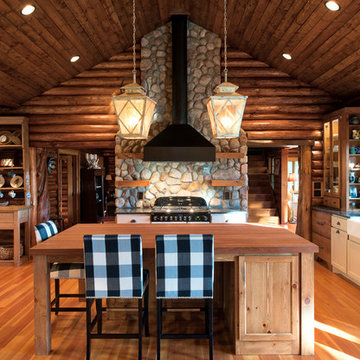
Offene, Mittelgroße Rustikale Küche in U-Form mit Landhausspüle, flächenbündigen Schrankfronten, weißen Schränken, Granit-Arbeitsplatte, Küchenrückwand in Braun, Rückwand aus Holz, Elektrogeräten mit Frontblende, Kücheninsel, braunem Boden und braunem Holzboden in Minneapolis
Küchen in U-Form Ideen und Design
1