Küchen in U-Form Ideen und Design
Suche verfeinern:
Budget
Sortieren nach:Heute beliebt
1 – 20 von 82 Fotos
1 von 3
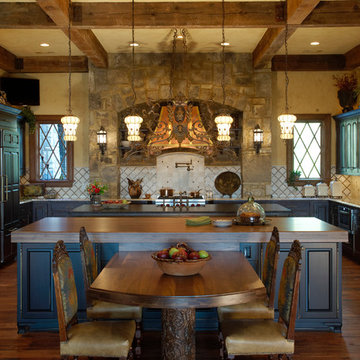
Klassische Küche in U-Form mit profilierten Schrankfronten, schwarzen Schränken, Arbeitsplatte aus Holz und Küchenrückwand in Beige in Atlanta
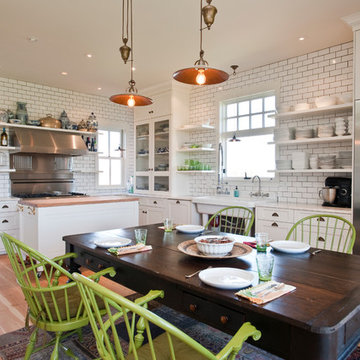
Lynn Donaldson
Landhausstil Wohnküche in U-Form mit weißen Schränken, Küchenrückwand in Weiß, Rückwand aus Metrofliesen, Küchengeräten aus Edelstahl, Waschbecken, Schrankfronten im Shaker-Stil und Marmor-Arbeitsplatte in Sonstige
Landhausstil Wohnküche in U-Form mit weißen Schränken, Küchenrückwand in Weiß, Rückwand aus Metrofliesen, Küchengeräten aus Edelstahl, Waschbecken, Schrankfronten im Shaker-Stil und Marmor-Arbeitsplatte in Sonstige

Moderne Küche in U-Form mit Küchengeräten aus Edelstahl, Landhausspüle, Schrankfronten mit vertiefter Füllung, Küchenrückwand in Schwarz, Marmor-Arbeitsplatte und Rückwand aus Stein in Sonstige

The kitchen addition connects with the rear green space and floods the room with natural light through large horizontally banded, counter height windows. Formaldehyde-free painted cabinetry with countertops made of resin coated recycled paper are easily maintained and environmentally sound.
Photographer: Bruce Damonte
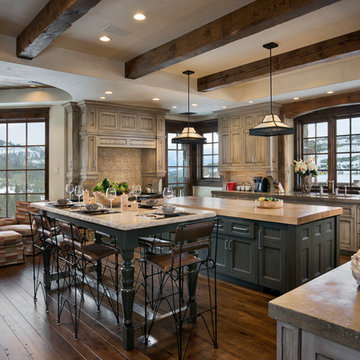
Roger Wade Studio
Urige Wohnküche in U-Form mit Schrankfronten mit vertiefter Füllung, grauen Schränken, Arbeitsplatte aus Holz und Küchenrückwand in Grau in Sonstige
Urige Wohnküche in U-Form mit Schrankfronten mit vertiefter Füllung, grauen Schränken, Arbeitsplatte aus Holz und Küchenrückwand in Grau in Sonstige
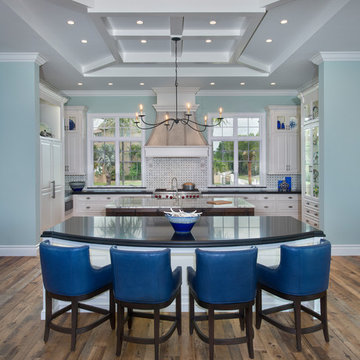
Maritime Wohnküche in U-Form mit profilierten Schrankfronten, weißen Schränken, Küchenrückwand in Weiß, Rückwand aus Mosaikfliesen, Elektrogeräten mit Frontblende, braunem Holzboden, zwei Kücheninseln und braunem Boden in Miami
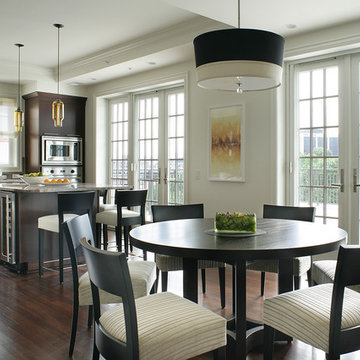
Peter Rymwid Photography
Mittelgroße Moderne Wohnküche in U-Form mit Granit-Arbeitsplatte, flächenbündigen Schrankfronten, dunklen Holzschränken, Küchenrückwand in Grau, Rückwand aus Stein, Küchengeräten aus Edelstahl, dunklem Holzboden und Kücheninsel in New York
Mittelgroße Moderne Wohnküche in U-Form mit Granit-Arbeitsplatte, flächenbündigen Schrankfronten, dunklen Holzschränken, Küchenrückwand in Grau, Rückwand aus Stein, Küchengeräten aus Edelstahl, dunklem Holzboden und Kücheninsel in New York
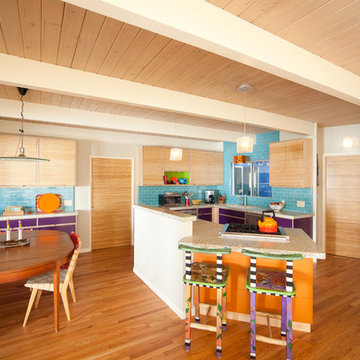
Design by Heather Tissue; construction by Green Goods
Kitchen remodel featuring carmelized strand woven bamboo plywood, maple plywood and paint grade cabinets, custom bamboo doors, handmade ceramic tile, custom concrete countertops
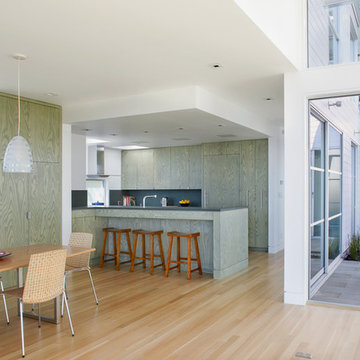
Helen Degenhardt, JSW/D Architects.
This newly constructed contemporary home in the Berkeley Hills has clean lines coupled with a peaceful assembly of light, color, and space. The many sustainable elements in this Green Point Rated structure include fly ash in concrete, super insulation, radiant heat, solar PV, solar hot water, grey water, rain water catchment for in-home use, FSC lumber, and a central vacuum. This ecologically sound home was published in the Fine Homebuilding, Houses Issue, 2011.
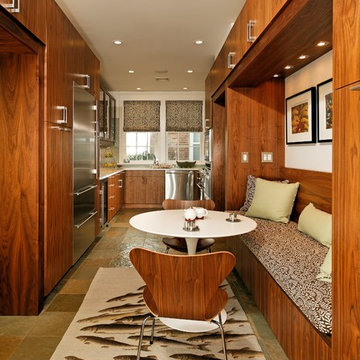
This husband and wife architect team were looking for a meticulously well planned kitchen for the homes addition. Keeping the footprint of the existing kitchen was the challenge since the space was narrow and long. The custom cabinetry took advantage of every inch of space with extra tall cabinets. A unique light rail was created to house LED undercabinet lighting and the custom panels in the doorways allow the space to flow through the adjacent rooms. A glass countertop and backsplash reflect light throughout the space. Overall the new space is sleek and contemporary but in keeping with homes square lines.
Photos courtest Greg Hadley
Construction: Harry Braswell Inc.
Kitchen Design: Erin Hoopes under Virginia Kitchens
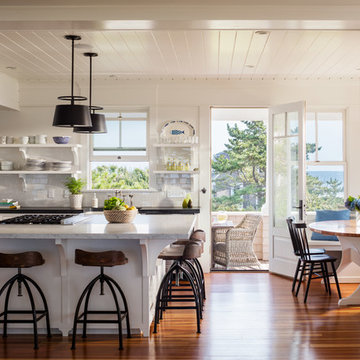
Architect: DiMauro Architects
Builder: Jacob Talbot
Photographer: Warren Jagger
Maritime Wohnküche in U-Form mit Schrankfronten im Shaker-Stil, weißen Schränken, Küchenrückwand in Weiß, Rückwand aus Metrofliesen, braunem Holzboden, Kücheninsel und braunem Boden in Providence
Maritime Wohnküche in U-Form mit Schrankfronten im Shaker-Stil, weißen Schränken, Küchenrückwand in Weiß, Rückwand aus Metrofliesen, braunem Holzboden, Kücheninsel und braunem Boden in Providence

With a busy working lifestyle and two small children, Burlanes worked closely with the home owners to transform a number of rooms in their home, to not only suit the needs of family life, but to give the wonderful building a new lease of life, whilst in keeping with the stunning historical features and characteristics of the incredible Oast House.
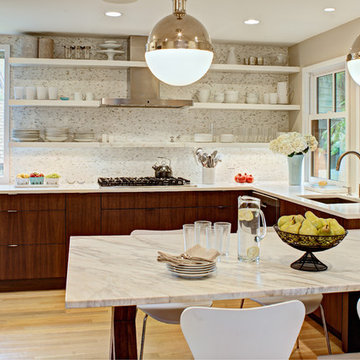
White and Walnut Contemporary Kitchen in Millburn, NJ
Modern Pendant Lighting
Designer: Thomas McCloskey
Photographer: Memories TTL; Wing Wong
Moderne Wohnküche in U-Form mit Unterbauwaschbecken, flächenbündigen Schrankfronten, hellbraunen Holzschränken, Küchenrückwand in Beige, Küchengeräten aus Edelstahl, Quarzwerkstein-Arbeitsplatte und hellem Holzboden in Newark
Moderne Wohnküche in U-Form mit Unterbauwaschbecken, flächenbündigen Schrankfronten, hellbraunen Holzschränken, Küchenrückwand in Beige, Küchengeräten aus Edelstahl, Quarzwerkstein-Arbeitsplatte und hellem Holzboden in Newark
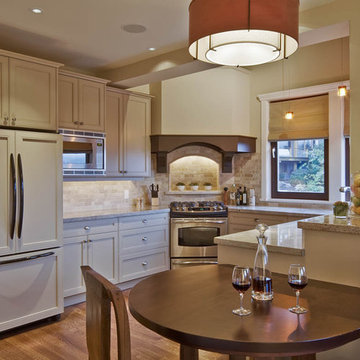
Klassische Küche in U-Form mit Schrankfronten mit vertiefter Füllung, beigen Schränken, Küchenrückwand in Beige, Rückwand aus Metrofliesen und Elektrogeräten mit Frontblende in Vancouver
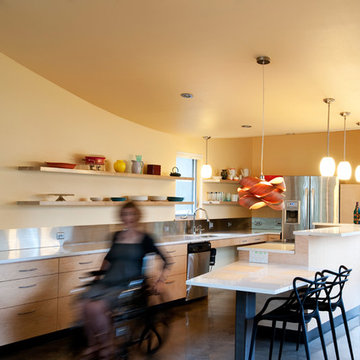
Casey Woods Photography
Mittelgroße Moderne Wohnküche in U-Form mit flächenbündigen Schrankfronten, hellen Holzschränken, Quarzwerkstein-Arbeitsplatte, Küchenrückwand in Metallic, Küchengeräten aus Edelstahl, Doppelwaschbecken, Betonboden und Kücheninsel in Austin
Mittelgroße Moderne Wohnküche in U-Form mit flächenbündigen Schrankfronten, hellen Holzschränken, Quarzwerkstein-Arbeitsplatte, Küchenrückwand in Metallic, Küchengeräten aus Edelstahl, Doppelwaschbecken, Betonboden und Kücheninsel in Austin
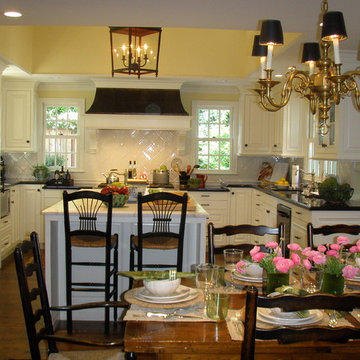
The custom stovetop hood in this newly built kitchen addition was hand painted to echo the gold leaf details enriching the antique ceiling lantern. Note the lantern's Chinese red paint that catches the eye and enlivens the room with an unexpected splash of color.
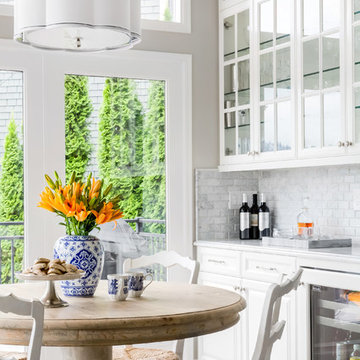
WE Studio Photography
Geschlossene, Geräumige Klassische Küche in U-Form mit Landhausspüle, profilierten Schrankfronten, weißen Schränken, Marmor-Arbeitsplatte, Küchenrückwand in Weiß, Rückwand aus Marmor, Elektrogeräten mit Frontblende, braunem Holzboden, Kücheninsel und braunem Boden in Seattle
Geschlossene, Geräumige Klassische Küche in U-Form mit Landhausspüle, profilierten Schrankfronten, weißen Schränken, Marmor-Arbeitsplatte, Küchenrückwand in Weiß, Rückwand aus Marmor, Elektrogeräten mit Frontblende, braunem Holzboden, Kücheninsel und braunem Boden in Seattle

Tony Giammarino
Offene, Große Urige Küche in U-Form mit Unterbauwaschbecken, profilierten Schrankfronten, hellbraunen Holzschränken, Granit-Arbeitsplatte, Küchenrückwand in Braun, Rückwand aus Stein, Küchengeräten aus Edelstahl, Halbinsel, Terrakottaboden und rotem Boden in Richmond
Offene, Große Urige Küche in U-Form mit Unterbauwaschbecken, profilierten Schrankfronten, hellbraunen Holzschränken, Granit-Arbeitsplatte, Küchenrückwand in Braun, Rückwand aus Stein, Küchengeräten aus Edelstahl, Halbinsel, Terrakottaboden und rotem Boden in Richmond
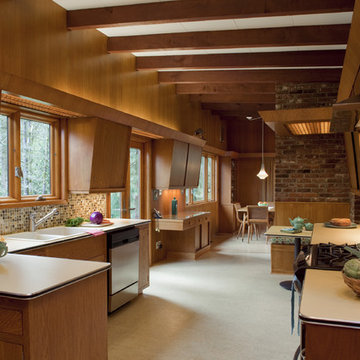
Photos: Eckert & Eckert Photography
Geschlossene, Mittelgroße Retro Küche ohne Insel in U-Form mit Rückwand aus Mosaikfliesen, Einbauwaschbecken, flächenbündigen Schrankfronten, hellbraunen Holzschränken, Laminat-Arbeitsplatte, bunter Rückwand, Küchengeräten aus Edelstahl und Teppichboden in Portland
Geschlossene, Mittelgroße Retro Küche ohne Insel in U-Form mit Rückwand aus Mosaikfliesen, Einbauwaschbecken, flächenbündigen Schrankfronten, hellbraunen Holzschränken, Laminat-Arbeitsplatte, bunter Rückwand, Küchengeräten aus Edelstahl und Teppichboden in Portland
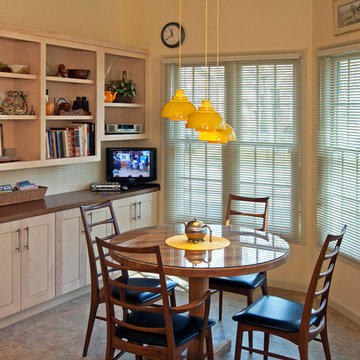
The breakfast room attached to a condo kitchen update. Features new Armstrong Alterna vinyl tile with Driftwood grout, maple cabinets with a natural finish. All of it compliments the owners existing yellow light ficture and Danish modern furnishing.
Küchen in U-Form Ideen und Design
1