Küchen in U-Form mit gelben Schränken Ideen und Design
Suche verfeinern:
Budget
Sortieren nach:Heute beliebt
161 – 180 von 1.764 Fotos
1 von 3
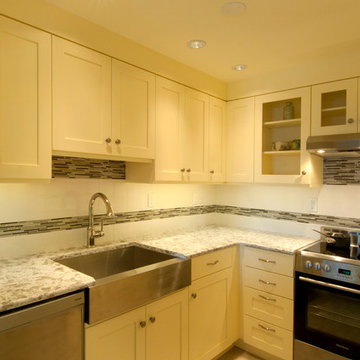
View of the sink and range area
Gregg Krogstad
Geschlossene, Kleine Stilmix Küche in U-Form mit Landhausspüle, Schrankfronten mit vertiefter Füllung, gelben Schränken, Quarzwerkstein-Arbeitsplatte, Küchenrückwand in Weiß, Rückwand aus Keramikfliesen, Küchengeräten aus Edelstahl und Halbinsel in Seattle
Geschlossene, Kleine Stilmix Küche in U-Form mit Landhausspüle, Schrankfronten mit vertiefter Füllung, gelben Schränken, Quarzwerkstein-Arbeitsplatte, Küchenrückwand in Weiß, Rückwand aus Keramikfliesen, Küchengeräten aus Edelstahl und Halbinsel in Seattle
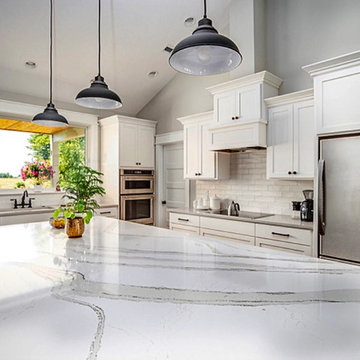
Große Mid-Century Wohnküche in U-Form mit Unterbauwaschbecken, Schrankfronten im Shaker-Stil, gelben Schränken, Quarzit-Arbeitsplatte, Küchenrückwand in Weiß, Rückwand aus Metrofliesen, Küchengeräten aus Edelstahl, Kücheninsel, gelber Arbeitsplatte und gewölbter Decke in New York
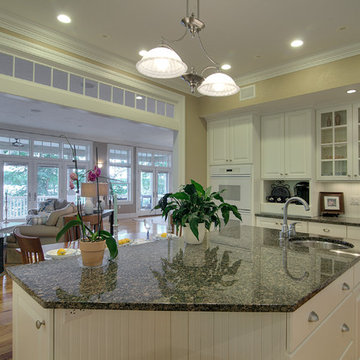
Große Urige Wohnküche in U-Form mit integriertem Waschbecken, profilierten Schrankfronten, gelben Schränken, Granit-Arbeitsplatte, Küchenrückwand in Grau, Rückwand aus Steinfliesen, Küchengeräten aus Edelstahl, Schieferboden und Kücheninsel in Portland Maine
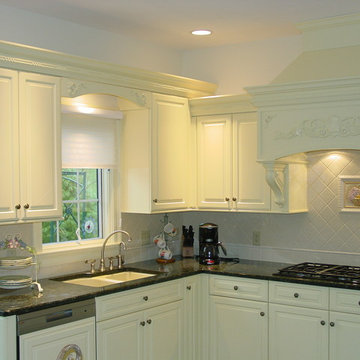
Klassische Küche in U-Form mit profilierten Schrankfronten, gelben Schränken und Granit-Arbeitsplatte in Boston
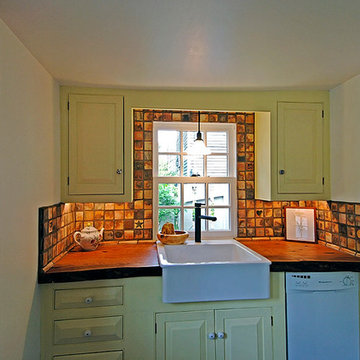
Tiles are from Mercer Museum in Doylestown, PA. Th counter tops are cement. The dishwasher is 18 inches wide.
Geschlossene, Kleine Eklektische Küche ohne Insel in U-Form mit Landhausspüle, profilierten Schrankfronten, gelben Schränken, Betonarbeitsplatte, bunter Rückwand, Rückwand aus Terrakottafliesen, weißen Elektrogeräten und Schieferboden in Philadelphia
Geschlossene, Kleine Eklektische Küche ohne Insel in U-Form mit Landhausspüle, profilierten Schrankfronten, gelben Schränken, Betonarbeitsplatte, bunter Rückwand, Rückwand aus Terrakottafliesen, weißen Elektrogeräten und Schieferboden in Philadelphia
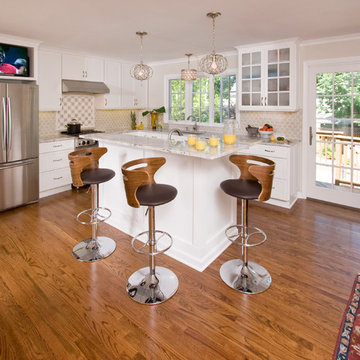
By relocating the Dining Room to the front of the house and doing away with a first floor formal living room, we were able to create a more gracious kitchen with a casual hang out space and visual access to the Lower level living room.
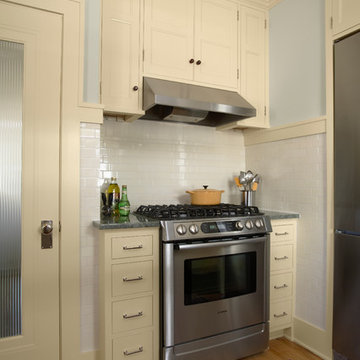
Architecture & Interior Design: David Heide Design Studio -- Photos: Susan Gilmore
Geschlossene Klassische Küche ohne Insel in U-Form mit Schrankfronten mit vertiefter Füllung, gelben Schränken, Küchenrückwand in Weiß, Rückwand aus Metrofliesen, Küchengeräten aus Edelstahl und hellem Holzboden in Minneapolis
Geschlossene Klassische Küche ohne Insel in U-Form mit Schrankfronten mit vertiefter Füllung, gelben Schränken, Küchenrückwand in Weiß, Rückwand aus Metrofliesen, Küchengeräten aus Edelstahl und hellem Holzboden in Minneapolis
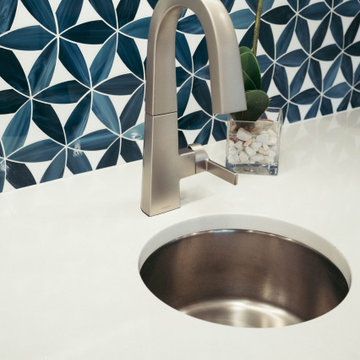
This dark, dreary kitchen was large, but not being used well. The family of 7 had outgrown the limited storage and experienced traffic bottlenecks when in the kitchen together. A bright, cheerful and more functional kitchen was desired, as well as a new pantry space.
We gutted the kitchen and closed off the landing through the door to the garage to create a new pantry. A frosted glass pocket door eliminates door swing issues. In the pantry, a small access door opens to the garage so groceries can be loaded easily. Grey wood-look tile was laid everywhere.
We replaced the small window and added a 6’x4’ window, instantly adding tons of natural light. A modern motorized sheer roller shade helps control early morning glare. Three free-floating shelves are to the right of the window for favorite décor and collectables.
White, ceiling-height cabinets surround the room. The full-overlay doors keep the look seamless. Double dishwashers, double ovens and a double refrigerator are essentials for this busy, large family. An induction cooktop was chosen for energy efficiency, child safety, and reliability in cooking. An appliance garage and a mixer lift house the much-used small appliances.
An ice maker and beverage center were added to the side wall cabinet bank. The microwave and TV are hidden but have easy access.
The inspiration for the room was an exclusive glass mosaic tile. The large island is a glossy classic blue. White quartz countertops feature small flecks of silver. Plus, the stainless metal accent was even added to the toe kick!
Upper cabinet, under-cabinet and pendant ambient lighting, all on dimmers, was added and every light (even ceiling lights) is LED for energy efficiency.
White-on-white modern counter stools are easy to clean. Plus, throughout the room, strategically placed USB outlets give tidy charging options.
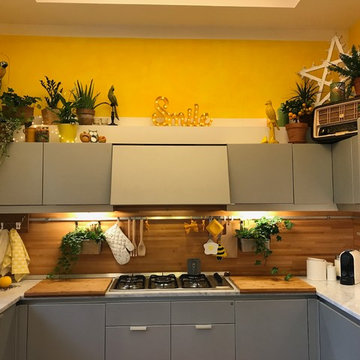
Offene, Mittelgroße Eklektische Küche in U-Form mit Einbauwaschbecken, Kassettenfronten, gelben Schränken, Marmor-Arbeitsplatte, Rückwand aus Holz, Küchengeräten aus Edelstahl, hellem Holzboden, Kücheninsel, braunem Boden und grauer Arbeitsplatte in Sonstige
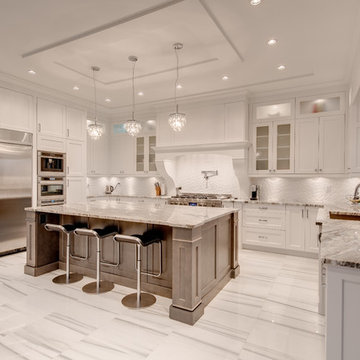
Große Klassische Küche in U-Form mit Vorratsschrank, Unterbauwaschbecken, Schrankfronten mit vertiefter Füllung, gelben Schränken, Granit-Arbeitsplatte, Küchenrückwand in Weiß, Rückwand aus Stein, Küchengeräten aus Edelstahl, Porzellan-Bodenfliesen, Kücheninsel und weißem Boden in Vancouver
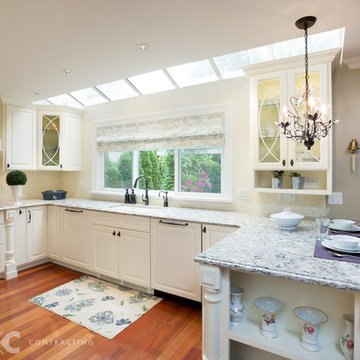
Ema Peters Photography and Klondike Contracting
Mittelgroße Klassische Küche in U-Form mit Vorratsschrank, Unterbauwaschbecken, profilierten Schrankfronten, gelben Schränken, Quarzwerkstein-Arbeitsplatte, Küchenrückwand in Beige, Rückwand aus Steinfliesen, Küchengeräten aus Edelstahl, braunem Holzboden und Halbinsel in Vancouver
Mittelgroße Klassische Küche in U-Form mit Vorratsschrank, Unterbauwaschbecken, profilierten Schrankfronten, gelben Schränken, Quarzwerkstein-Arbeitsplatte, Küchenrückwand in Beige, Rückwand aus Steinfliesen, Küchengeräten aus Edelstahl, braunem Holzboden und Halbinsel in Vancouver
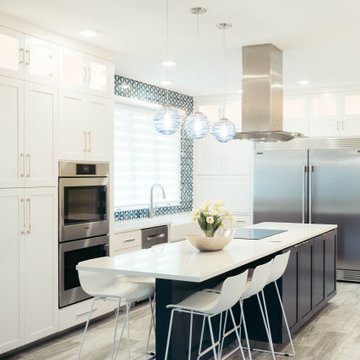
This dark, dreary kitchen was large, but not being used well. The family of 7 had outgrown the limited storage and experienced traffic bottlenecks when in the kitchen together. A bright, cheerful and more functional kitchen was desired, as well as a new pantry space.
We gutted the kitchen and closed off the landing through the door to the garage to create a new pantry. A frosted glass pocket door eliminates door swing issues. In the pantry, a small access door opens to the garage so groceries can be loaded easily. Grey wood-look tile was laid everywhere.
We replaced the small window and added a 6’x4’ window, instantly adding tons of natural light. A modern motorized sheer roller shade helps control early morning glare. Three free-floating shelves are to the right of the window for favorite décor and collectables.
White, ceiling-height cabinets surround the room. The full-overlay doors keep the look seamless. Double dishwashers, double ovens and a double refrigerator are essentials for this busy, large family. An induction cooktop was chosen for energy efficiency, child safety, and reliability in cooking. An appliance garage and a mixer lift house the much-used small appliances.
An ice maker and beverage center were added to the side wall cabinet bank. The microwave and TV are hidden but have easy access.
The inspiration for the room was an exclusive glass mosaic tile. The large island is a glossy classic blue. White quartz countertops feature small flecks of silver. Plus, the stainless metal accent was even added to the toe kick!
Upper cabinet, under-cabinet and pendant ambient lighting, all on dimmers, was added and every light (even ceiling lights) is LED for energy efficiency.
White-on-white modern counter stools are easy to clean. Plus, throughout the room, strategically placed USB outlets give tidy charging options.
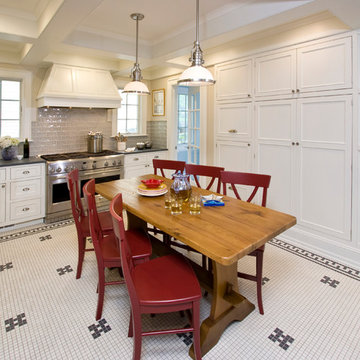
Period Kitchen and Mud Room Addition featuring custom cabinetry, and black and white mosaic ceramic tile floor. White beaded inset cabinets conceal modern amenities and pantry storage.
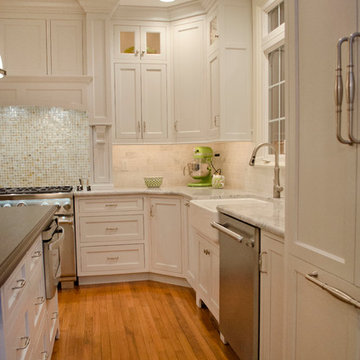
The enclosed refrigerator works it's way into the kitchen seamlessly.
Photogrpaher: Shelah Riley
Große Klassische Wohnküche in U-Form mit Waschbecken, Schrankfronten im Shaker-Stil, gelben Schränken, Arbeitsplatte aus Holz, Küchenrückwand in Weiß, Rückwand aus Metrofliesen, Elektrogeräten mit Frontblende, braunem Holzboden und Kücheninsel in Philadelphia
Große Klassische Wohnküche in U-Form mit Waschbecken, Schrankfronten im Shaker-Stil, gelben Schränken, Arbeitsplatte aus Holz, Küchenrückwand in Weiß, Rückwand aus Metrofliesen, Elektrogeräten mit Frontblende, braunem Holzboden und Kücheninsel in Philadelphia
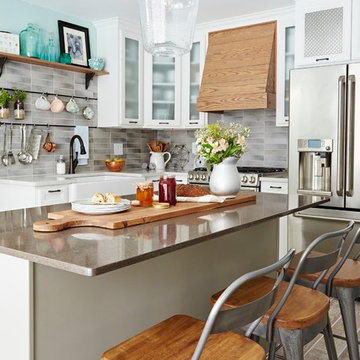
Große Landhaus Wohnküche in U-Form mit Landhausspüle, Glasfronten, gelben Schränken, Quarzit-Arbeitsplatte, Küchenrückwand in Grau, Rückwand aus Keramikfliesen, Küchengeräten aus Edelstahl, Keramikboden, Kücheninsel, beigem Boden und weißer Arbeitsplatte in Sonstige
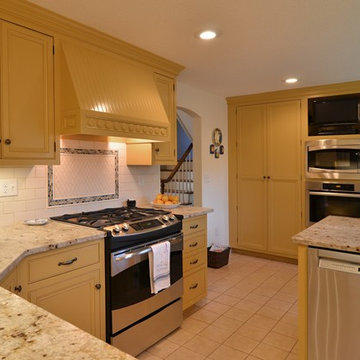
Geschlossene, Große Klassische Küche in U-Form mit Doppelwaschbecken, Kassettenfronten, gelben Schränken, Granit-Arbeitsplatte, Küchenrückwand in Weiß, Rückwand aus Metrofliesen, Küchengeräten aus Edelstahl, Keramikboden und Halbinsel in Boston
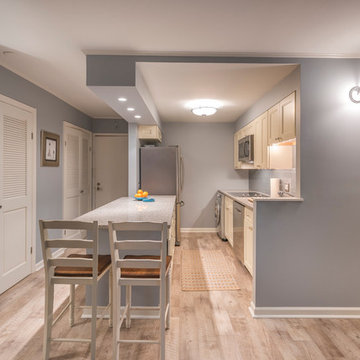
Jaime Alverez
Mittelgroße Moderne Wohnküche in U-Form mit Unterbauwaschbecken, Schrankfronten mit vertiefter Füllung, gelben Schränken, Küchenrückwand in Grau, Rückwand aus Glasfliesen, Küchengeräten aus Edelstahl, hellem Holzboden, Halbinsel und braunem Boden in Philadelphia
Mittelgroße Moderne Wohnküche in U-Form mit Unterbauwaschbecken, Schrankfronten mit vertiefter Füllung, gelben Schränken, Küchenrückwand in Grau, Rückwand aus Glasfliesen, Küchengeräten aus Edelstahl, hellem Holzboden, Halbinsel und braunem Boden in Philadelphia
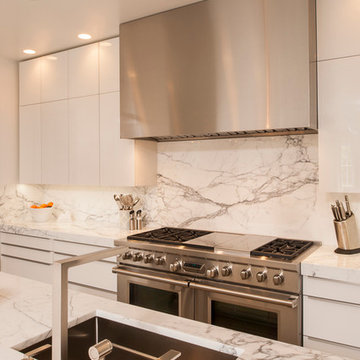
Steve Whitsitt Photography
Geräumige Moderne Wohnküche in U-Form mit Landhausspüle, Glasfronten, gelben Schränken, Küchenrückwand in Gelb, Rückwand aus Stein, Küchengeräten aus Edelstahl, Porzellan-Bodenfliesen und Kücheninsel in New Orleans
Geräumige Moderne Wohnküche in U-Form mit Landhausspüle, Glasfronten, gelben Schränken, Küchenrückwand in Gelb, Rückwand aus Stein, Küchengeräten aus Edelstahl, Porzellan-Bodenfliesen und Kücheninsel in New Orleans
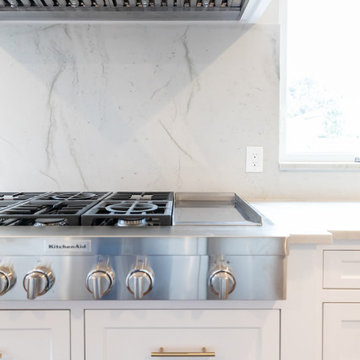
Transitional kitchen space with upgraded appliance package. Quartzite counter tops in Silver Macaubus Honed. Matching Quartite backsplash.
Mittelgroße Klassische Küche in U-Form mit Landhausspüle, Schrankfronten im Shaker-Stil, gelben Schränken, Quarzit-Arbeitsplatte, Küchenrückwand in Weiß, Rückwand aus Stein, Küchengeräten aus Edelstahl, dunklem Holzboden, Kücheninsel, braunem Boden und weißer Arbeitsplatte in Dallas
Mittelgroße Klassische Küche in U-Form mit Landhausspüle, Schrankfronten im Shaker-Stil, gelben Schränken, Quarzit-Arbeitsplatte, Küchenrückwand in Weiß, Rückwand aus Stein, Küchengeräten aus Edelstahl, dunklem Holzboden, Kücheninsel, braunem Boden und weißer Arbeitsplatte in Dallas
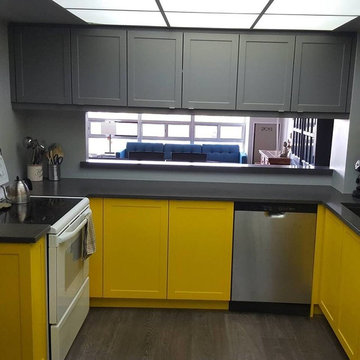
Custom kitchen for this client in a Brampton high rise condo. Combination of thermofoil doors on the uppers and a matching solid wood shaker on the lowers with a tinted lacquer finish in Benjamin Moore Bright Yellow. Keeping the focus on the cabinet faces, we chose the sleek look of edge pulls on the doors and drawers. We also added a matching quartz ledge on the pass thru into the living room with an overhang for stools.
Küchen in U-Form mit gelben Schränken Ideen und Design
9