Küchen in U-Form mit grauem Boden Ideen und Design
Suche verfeinern:
Budget
Sortieren nach:Heute beliebt
141 – 160 von 24.513 Fotos
1 von 3
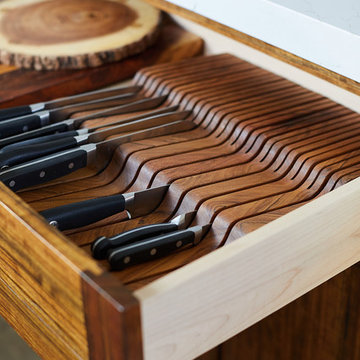
Wing Ta
Große Moderne Wohnküche in U-Form mit Landhausspüle, Schrankfronten im Shaker-Stil, weißen Schränken, Quarzwerkstein-Arbeitsplatte, Küchenrückwand in Grau, Rückwand aus Metrofliesen, Küchengeräten aus Edelstahl, Keramikboden, Kücheninsel, grauem Boden und weißer Arbeitsplatte in Minneapolis
Große Moderne Wohnküche in U-Form mit Landhausspüle, Schrankfronten im Shaker-Stil, weißen Schränken, Quarzwerkstein-Arbeitsplatte, Küchenrückwand in Grau, Rückwand aus Metrofliesen, Küchengeräten aus Edelstahl, Keramikboden, Kücheninsel, grauem Boden und weißer Arbeitsplatte in Minneapolis

Stephanie Russo Photography
Kleine Country Küche in U-Form mit Landhausspüle, Schrankfronten im Shaker-Stil, weißen Schränken, Arbeitsplatte aus Holz, Küchengeräten aus Edelstahl, Laminat, grauem Boden, Küchenrückwand in Weiß, Rückwand aus Metrofliesen und brauner Arbeitsplatte in Phoenix
Kleine Country Küche in U-Form mit Landhausspüle, Schrankfronten im Shaker-Stil, weißen Schränken, Arbeitsplatte aus Holz, Küchengeräten aus Edelstahl, Laminat, grauem Boden, Küchenrückwand in Weiß, Rückwand aus Metrofliesen und brauner Arbeitsplatte in Phoenix

Große Moderne Wohnküche in U-Form mit Unterbauwaschbecken, Schrankfronten im Shaker-Stil, bunter Rückwand, Rückwand aus Stäbchenfliesen, Küchengeräten aus Edelstahl, Kücheninsel, bunter Arbeitsplatte, Granit-Arbeitsplatte, Porzellan-Bodenfliesen, grauem Boden und weißen Schränken in Miami
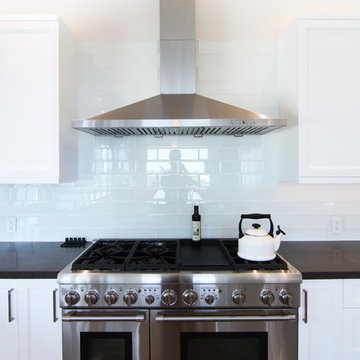
Offene, Mittelgroße Moderne Küche in U-Form mit Waschbecken, Schrankfronten im Shaker-Stil, weißen Schränken, Quarzit-Arbeitsplatte, Küchenrückwand in Blau, Rückwand aus Glasfliesen, Küchengeräten aus Edelstahl, Keramikboden, Kücheninsel, grauem Boden und schwarzer Arbeitsplatte in Orange County

photo by Pedro Marti
The goal of this renovation was to create a stair with a minimal footprint in order to maximize the usable space in this small apartment. The existing living room was divided in two and contained a steep ladder to access the second floor sleeping loft. The client wanted to create a single living space with a true staircase and to open up and preferably expand the old galley kitchen without taking away too much space from the living area. Our solution was to create a new stair that integrated with the kitchen cabinetry and dining area In order to not use up valuable floor area. The fourth tread of the stair continues to create a counter above additional kitchen storage and then cantilevers and wraps around the kitchen’s stone counters to create a dining area. The stair was custom fabricated in two parts. First a steel structure was created, this was then clad by a wood worker who constructed the kitchen cabinetry and made sure the stair integrated seamlessly with the rest of the kitchen. The treads have a floating appearance when looking from the living room, that along with the open rail helps to visually connect the kitchen to the rest of the space. The angle of the dining area table is informed by the existing angled wall at the entry hall, the line of the table is picked up on the other side of the kitchen by new floor to ceiling cabinetry that folds around the rear wall of the kitchen into the hallway creating additional storage within the hall.

Große Klassische Wohnküche in U-Form mit Unterbauwaschbecken, Schrankfronten mit vertiefter Füllung, Küchengeräten aus Edelstahl, Kücheninsel, grauem Boden, beiger Arbeitsplatte, dunklen Holzschränken, Granit-Arbeitsplatte, bunter Rückwand, Rückwand aus Mosaikfliesen und dunklem Holzboden in Detroit

Desperate to update their small, quaint, urban home we came up with a clean modern design that gave them more storage and a sassy look.
Geschlossene, Kleine Moderne Küche ohne Insel in U-Form mit Schrankfronten im Shaker-Stil, weißen Schränken, Granit-Arbeitsplatte, Küchenrückwand in Weiß, Rückwand aus Keramikfliesen, Küchengeräten aus Edelstahl, Vinylboden, grauem Boden, grauer Arbeitsplatte und Doppelwaschbecken in Philadelphia
Geschlossene, Kleine Moderne Küche ohne Insel in U-Form mit Schrankfronten im Shaker-Stil, weißen Schränken, Granit-Arbeitsplatte, Küchenrückwand in Weiß, Rückwand aus Keramikfliesen, Küchengeräten aus Edelstahl, Vinylboden, grauem Boden, grauer Arbeitsplatte und Doppelwaschbecken in Philadelphia
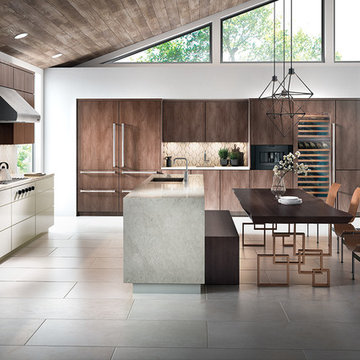
Offene, Große Moderne Küche in U-Form mit Unterbauwaschbecken, flächenbündigen Schrankfronten, hellbraunen Holzschränken, Quarzwerkstein-Arbeitsplatte, Küchenrückwand in Beige, Küchengeräten aus Edelstahl, Kücheninsel, grauem Boden und weißer Arbeitsplatte in Atlanta

Mel Carll
Große Klassische Küche ohne Insel in U-Form mit Vorratsschrank, Unterbauwaschbecken, Kassettenfronten, blauen Schränken, Quarzit-Arbeitsplatte, Küchenrückwand in Weiß, Rückwand aus Metrofliesen, Küchengeräten aus Edelstahl, Schieferboden, grauem Boden und weißer Arbeitsplatte in Los Angeles
Große Klassische Küche ohne Insel in U-Form mit Vorratsschrank, Unterbauwaschbecken, Kassettenfronten, blauen Schränken, Quarzit-Arbeitsplatte, Küchenrückwand in Weiß, Rückwand aus Metrofliesen, Küchengeräten aus Edelstahl, Schieferboden, grauem Boden und weißer Arbeitsplatte in Los Angeles

Offene, Große Rustikale Küche in U-Form mit Landhausspüle, Schrankfronten mit vertiefter Füllung, hellbraunen Holzschränken, Quarzit-Arbeitsplatte, Küchenrückwand in Weiß, Rückwand aus Metrofliesen, bunten Elektrogeräten, Betonboden, Halbinsel, grauem Boden und weißer Arbeitsplatte in Washington, D.C.
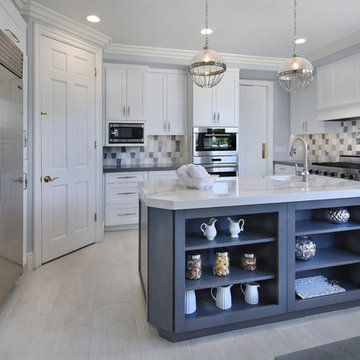
This kitchen is now light & bright with just the right amount of "bling"! Gorgeous Cambria Britannica counter on the island; Cambra Carrick around perimeter. Custom cabinets, Wolf & SubZero appliances are the icing on the cake. Photos by: Jeri Koegel
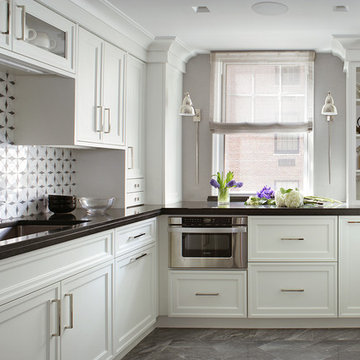
Geschlossene, Mittelgroße Klassische Küche ohne Insel in U-Form mit Unterbauwaschbecken, Schrankfronten mit vertiefter Füllung, weißen Schränken, Mineralwerkstoff-Arbeitsplatte, Küchenrückwand in Weiß, Rückwand aus Keramikfliesen, Küchengeräten aus Edelstahl, Schieferboden, grauem Boden und schwarzer Arbeitsplatte in Orange County
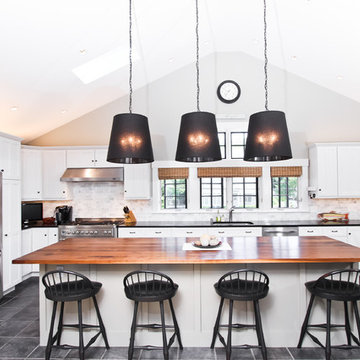
A beach house kitchen with an open concept, modern lighting, stainless appliances and a large wood island.
Große Klassische Wohnküche in U-Form mit Unterbauwaschbecken, Granit-Arbeitsplatte, Rückwand aus Steinfliesen, Küchengeräten aus Edelstahl, Schieferboden, Kücheninsel, Schrankfronten im Shaker-Stil, bunter Rückwand und grauem Boden in Boston
Große Klassische Wohnküche in U-Form mit Unterbauwaschbecken, Granit-Arbeitsplatte, Rückwand aus Steinfliesen, Küchengeräten aus Edelstahl, Schieferboden, Kücheninsel, Schrankfronten im Shaker-Stil, bunter Rückwand und grauem Boden in Boston

Dans cet appartement très lumineux et tourné vers la ville, l'enjeu était de créer des espaces distincts sans perdre cette luminosité. Grâce à du mobilier sur mesure, nous sommes parvenus à créer des espaces communs différents.
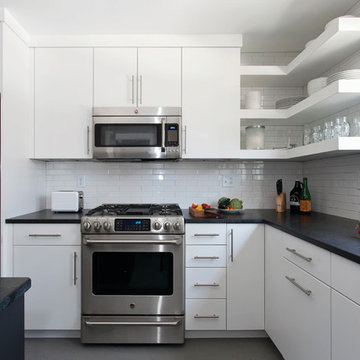
Door Style: Adriatic, Satin White and Shark
Designer: Lorey Cavanaugh, Kitchen and Bath Design and Construction
Photographer: Chrissy Racho
Große Moderne Wohnküche in U-Form mit Unterbauwaschbecken, flächenbündigen Schrankfronten, weißen Schränken, Granit-Arbeitsplatte, Küchenrückwand in Weiß, Rückwand aus Keramikfliesen, Küchengeräten aus Edelstahl, Betonboden, Kücheninsel und grauem Boden in Raleigh
Große Moderne Wohnküche in U-Form mit Unterbauwaschbecken, flächenbündigen Schrankfronten, weißen Schränken, Granit-Arbeitsplatte, Küchenrückwand in Weiß, Rückwand aus Keramikfliesen, Küchengeräten aus Edelstahl, Betonboden, Kücheninsel und grauem Boden in Raleigh

Dave M. Davis
Große Klassische Wohnküche in U-Form mit Schrankfronten im Shaker-Stil, Küchenrückwand in Grün, Küchengeräten aus Edelstahl, Waschbecken, hellbraunen Holzschränken, Granit-Arbeitsplatte, Rückwand aus Mosaikfliesen, Porzellan-Bodenfliesen, Kücheninsel, grauem Boden und grauer Arbeitsplatte in Sonstige
Große Klassische Wohnküche in U-Form mit Schrankfronten im Shaker-Stil, Küchenrückwand in Grün, Küchengeräten aus Edelstahl, Waschbecken, hellbraunen Holzschränken, Granit-Arbeitsplatte, Rückwand aus Mosaikfliesen, Porzellan-Bodenfliesen, Kücheninsel, grauem Boden und grauer Arbeitsplatte in Sonstige
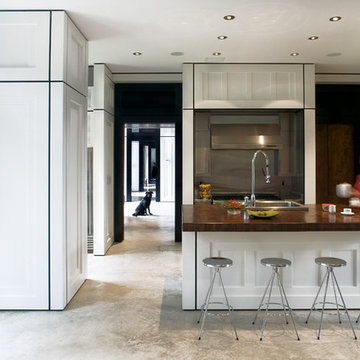
White paneled walls complement the natural concrete floors. The kitchen island countertop was produced from recycled Dade County pine columns from a cottage that previously existed on the site.
Photography © Claudia Uribe-Touri
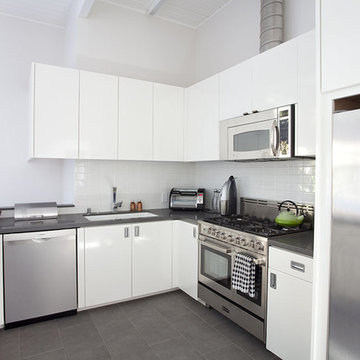
Photo ©2012 Mariko Reed
Mid-Century Küche in grau-weiß in U-Form mit Küchengeräten aus Edelstahl, Quarzwerkstein-Arbeitsplatte und grauem Boden in San Francisco
Mid-Century Küche in grau-weiß in U-Form mit Küchengeräten aus Edelstahl, Quarzwerkstein-Arbeitsplatte und grauem Boden in San Francisco

In our world of kitchen design, it’s lovely to see all the varieties of styles come to life. From traditional to modern, and everything in between, we love to design a broad spectrum. Here, we present a two-tone modern kitchen that has used materials in a fresh and eye-catching way. With a mix of finishes, it blends perfectly together to create a space that flows and is the pulsating heart of the home.
With the main cooking island and gorgeous prep wall, the cook has plenty of space to work. The second island is perfect for seating – the three materials interacting seamlessly, we have the main white material covering the cabinets, a short grey table for the kids, and a taller walnut top for adults to sit and stand while sipping some wine! I mean, who wouldn’t want to spend time in this kitchen?!
Cabinetry
With a tuxedo trend look, we used Cabico Elmwood New Haven door style, walnut vertical grain in a natural matte finish. The white cabinets over the sink are the Ventura MDF door in a White Diamond Gloss finish.
Countertops
The white counters on the perimeter and on both islands are from Caesarstone in a Frosty Carrina finish, and the added bar on the second countertop is a custom walnut top (made by the homeowner!) with a shorter seated table made from Caesarstone’s Raw Concrete.
Backsplash
The stone is from Marble Systems from the Mod Glam Collection, Blocks – Glacier honed, in Snow White polished finish, and added Brass.
Fixtures
A Blanco Precis Silgranit Cascade Super Single Bowl Kitchen Sink in White works perfect with the counters. A Waterstone transitional pulldown faucet in New Bronze is complemented by matching water dispenser, soap dispenser, and air switch. The cabinet hardware is from Emtek – their Trinity pulls in brass.
Appliances
The cooktop, oven, steam oven and dishwasher are all from Miele. The dishwashers are paneled with cabinetry material (left/right of the sink) and integrate seamlessly Refrigerator and Freezer columns are from SubZero and we kept the stainless look to break up the walnut some. The microwave is a counter sitting Panasonic with a custom wood trim (made by Cabico) and the vent hood is from Zephyr.

Kitchen with custom claro walnut cabinets, contemporary feel yet inviting for familiy and friends to enjoy.
www.ButterflyMultimedia.com
Offene, Große Rustikale Küche in U-Form mit Schieferboden, grauem Boden, Unterbauwaschbecken, flächenbündigen Schrankfronten, hellbraunen Holzschränken, Quarzit-Arbeitsplatte, Küchenrückwand in Weiß, Rückwand aus Stein, Küchengeräten aus Edelstahl und Kücheninsel in Sonstige
Offene, Große Rustikale Küche in U-Form mit Schieferboden, grauem Boden, Unterbauwaschbecken, flächenbündigen Schrankfronten, hellbraunen Holzschränken, Quarzit-Arbeitsplatte, Küchenrückwand in Weiß, Rückwand aus Stein, Küchengeräten aus Edelstahl und Kücheninsel in Sonstige
Küchen in U-Form mit grauem Boden Ideen und Design
8