Küchen in U-Form mit integriertem Waschbecken Ideen und Design
Suche verfeinern:
Budget
Sortieren nach:Heute beliebt
161 – 180 von 9.049 Fotos
1 von 3
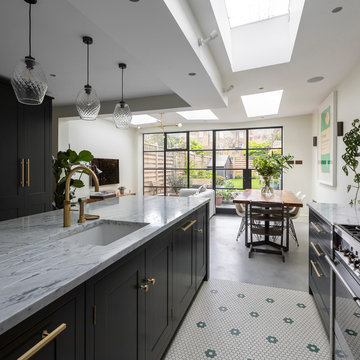
Peter Landers
Mittelgroße Moderne Wohnküche in U-Form mit integriertem Waschbecken, Schrankfronten im Shaker-Stil, grünen Schränken, Marmor-Arbeitsplatte, Küchenrückwand in Weiß, Rückwand aus Marmor, Küchengeräten aus Edelstahl, Porzellan-Bodenfliesen, Kücheninsel, grauem Boden und weißer Arbeitsplatte in London
Mittelgroße Moderne Wohnküche in U-Form mit integriertem Waschbecken, Schrankfronten im Shaker-Stil, grünen Schränken, Marmor-Arbeitsplatte, Küchenrückwand in Weiß, Rückwand aus Marmor, Küchengeräten aus Edelstahl, Porzellan-Bodenfliesen, Kücheninsel, grauem Boden und weißer Arbeitsplatte in London
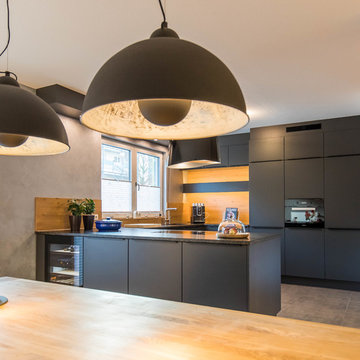
EExklusive, schwarze Wohnküche mit Holzakzenten für die ganze Familie in Erlangen. Zu einer gelungenen Küchenplanung tragen nicht nur hochwertige Materialien, sondern auch eine durchdachte Linienführung bei den Fronten und ein Beleuchtungskonzept bei.
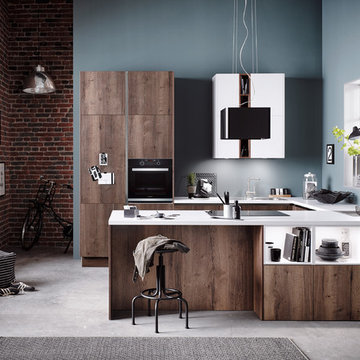
Große Industrial Wohnküche in U-Form mit flächenbündigen Schrankfronten, braunen Schränken, Arbeitsplatte aus Holz, Küchenrückwand in Blau, Rückwand aus Backstein, Küchengeräten aus Edelstahl, dunklem Holzboden, Halbinsel, braunem Boden und integriertem Waschbecken in Dresden
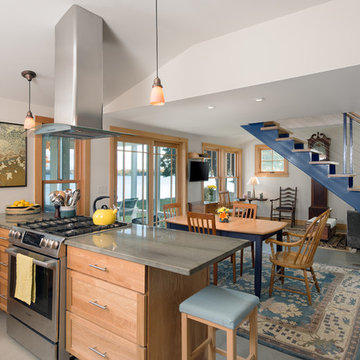
Open floor plan that flows from the kitchen to the dining and living area.
Offene, Kleine Industrial Küche in U-Form mit integriertem Waschbecken, Schrankfronten im Shaker-Stil, hellen Holzschränken, Betonarbeitsplatte, Küchenrückwand in Weiß, Rückwand aus Metrofliesen, Küchengeräten aus Edelstahl, Betonboden und Kücheninsel in Burlington
Offene, Kleine Industrial Küche in U-Form mit integriertem Waschbecken, Schrankfronten im Shaker-Stil, hellen Holzschränken, Betonarbeitsplatte, Küchenrückwand in Weiß, Rückwand aus Metrofliesen, Küchengeräten aus Edelstahl, Betonboden und Kücheninsel in Burlington
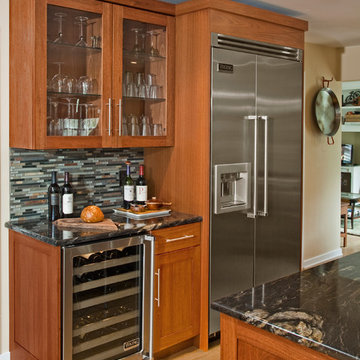
Custom made kitchen by Superior Woodcraft features shaker style cabinets handcrafted in Lyptus. A wine cooler located in the kitchen provides easy access. Stainless Steel Viking appliances provide a nice contrast to the rich warm red and brown tones of the Lyptus wood.
Photo Credit: Randl Bye
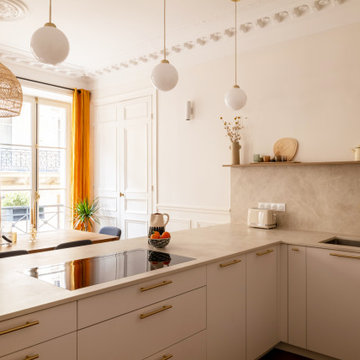
Un appartement familial haussmannien rénové, aménagé et agrandi avec la création d'un espace parental suite à la réunion de deux lots. Les fondamentaux classiques des pièces sont conservés et revisités tout en douceur avec des matériaux naturels et des couleurs apaisantes.
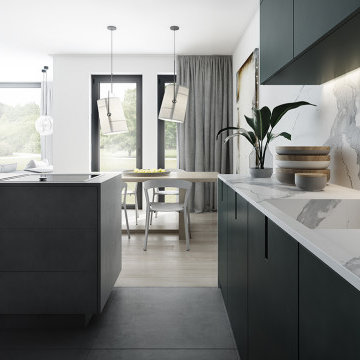
Experience opulence etched in stone with the captivating beauty of LAMINAM Bianco Statuario. The unique design in the stone transforms an everyday kitchen countertop, sink, and backsplash into a timeless work of art.
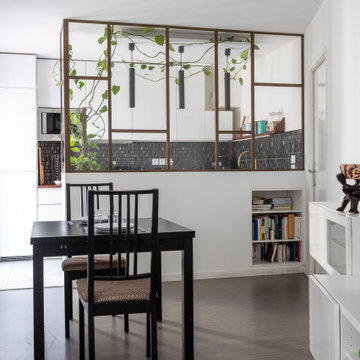
La cuisine depuis la salle à manger. Nous avons créé le muret et la verrière en forme de "L", le faux plafond avec son bandeau LED et ses 3 spots cylindriques sur le bar, la cuisine de toutes pièces et la belle crédence.
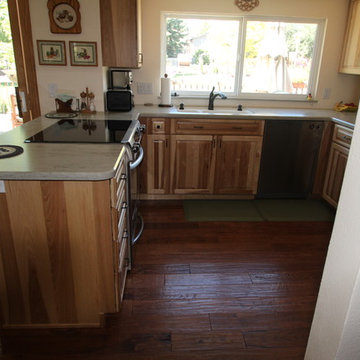
Kleine Urige Wohnküche in U-Form mit integriertem Waschbecken, profilierten Schrankfronten, hellen Holzschränken, Mineralwerkstoff-Arbeitsplatte, Küchengeräten aus Edelstahl, dunklem Holzboden und Halbinsel in Denver
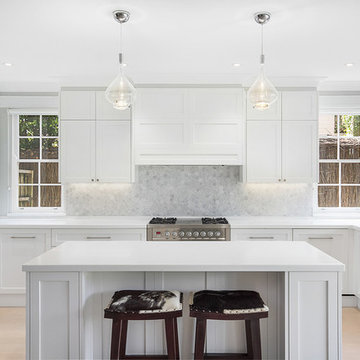
Geräumige Country Wohnküche in U-Form mit integriertem Waschbecken, Schrankfronten im Shaker-Stil, weißen Schränken, Mineralwerkstoff-Arbeitsplatte, Küchenrückwand in Grau, Rückwand aus Mosaikfliesen, Küchengeräten aus Edelstahl, hellem Holzboden, Kücheninsel, braunem Boden und weißer Arbeitsplatte in Sydney
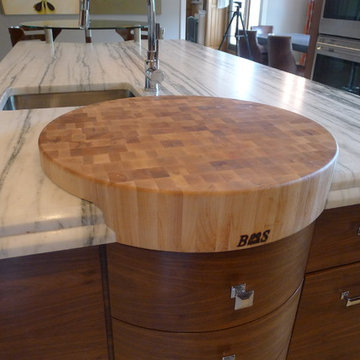
This amazing kitchen was a total transformation from the original. Windows were removed and added, walls moved back and a total remodel.
The original plain ceiling was changed to a coffered ceiling, the lighting all totally re-arranged, new floors, trim work as well as the new layout.
I designed the kitchen with a horizontal wood grain using a custom door panel design, this is used also in the detailing of the front apron of the soapstone sink. The profile is also picked up on the profile edge of the marble island.
The floor is a combination of a high shine/flat porcelain. The high shine is run around the perimeter and around the island. The Boos chopping board at the working end of the island is set into the marble, sitting on top of a bowed base cabinet. At the other end of the island i pulled in the curve to allow for the glass table to sit over it, the grain on the island follows the flat panel doors. All the upper doors have Blum Aventos lift systems and the chefs pantry has ample storage. Also for storage i used 2 aluminium appliance garages. The glass tile backsplash is a combination of a pencil used vertical and square tiles. Over in the breakfast area we chose a concrete top table with supports that mirror the custom designed open bookcase.
The project is spectacular and the clients are very happy with the end results.
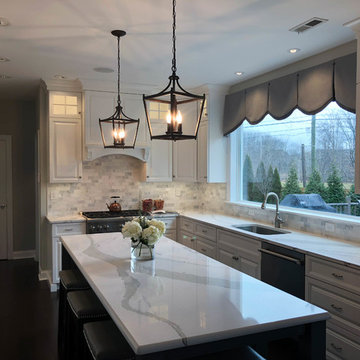
Striking white against dark blue-gray tones are found throughout the kitchen. Custom lighting create some warmth utilizing lantern pendant hanging lights, recessed lighting and built-in box lighting within some of the shaker style cabinetry. A remarkable island was added to the middle of the kitchen for additional bar-stool seating with dark blue-gray cushions and black legs as well as the gorgeous marble counter top, which is continued throughout the rest of the kitchen.
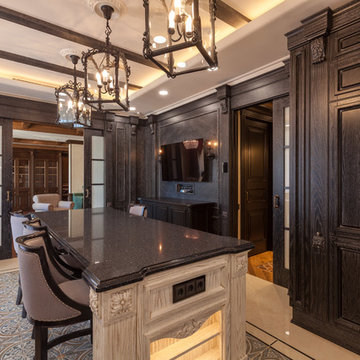
Geschlossene, Große Klassische Küche in U-Form mit integriertem Waschbecken, profilierten Schrankfronten, schwarzen Schränken, Mineralwerkstoff-Arbeitsplatte, Küchenrückwand in Weiß, Rückwand aus Keramikfliesen, Elektrogeräten mit Frontblende, Keramikboden, Kücheninsel, beigem Boden und schwarzer Arbeitsplatte in Moskau
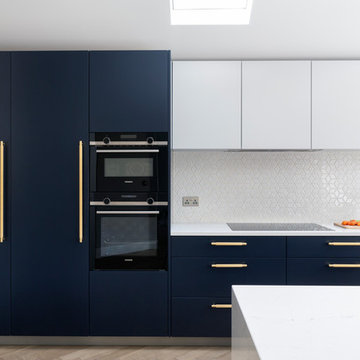
Offene, Mittelgroße Küche in U-Form mit integriertem Waschbecken, Marmor-Arbeitsplatte, Küchenrückwand in Weiß, Rückwand aus Keramikfliesen, schwarzen Elektrogeräten, hellem Holzboden, Halbinsel, braunem Boden und weißer Arbeitsplatte in London
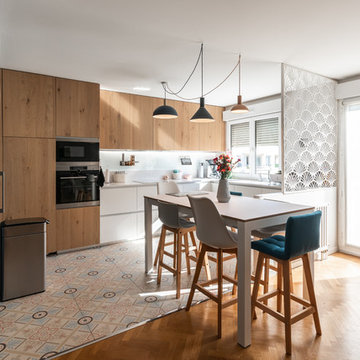
Lotfi Dakhli
Mittelgroße Skandinavische Küche ohne Insel in U-Form mit integriertem Waschbecken, weißen Schränken, Quarzit-Arbeitsplatte, Küchenrückwand in Weiß, Glasrückwand, Küchengeräten aus Edelstahl, Zementfliesen für Boden, beigem Boden und weißer Arbeitsplatte in Lyon
Mittelgroße Skandinavische Küche ohne Insel in U-Form mit integriertem Waschbecken, weißen Schränken, Quarzit-Arbeitsplatte, Küchenrückwand in Weiß, Glasrückwand, Küchengeräten aus Edelstahl, Zementfliesen für Boden, beigem Boden und weißer Arbeitsplatte in Lyon
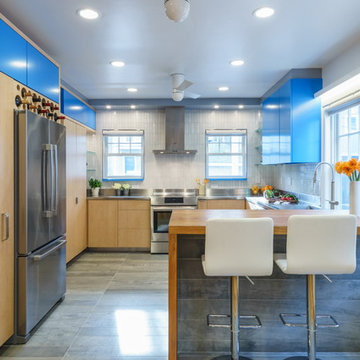
The stainless steel counter folds down to integrate with the window sills and forms continuous ledge that slips under the reclaimed oak butcher block. To the left is a wall of integrated full height birch cabinetry with a ribbon of blue lacquered cabinets across the top. All lighting is LED.
Photo by Heidi Solander
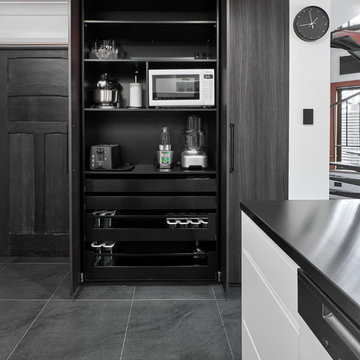
JOINERY: Polyurethane / NAV Black Heath / Black Melamine (Custom) BENCHTOP: Fabricated Brushed Stainless Steel (Custom) FLOOR TILES: Supplied by Client. Phil Handforth Architectural Photography
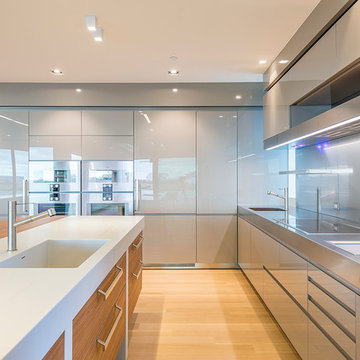
Mittelgroße Moderne Wohnküche in U-Form mit integriertem Waschbecken, flächenbündigen Schrankfronten, grauen Schränken, Edelstahl-Arbeitsplatte, Küchenrückwand in Metallic, Rückwand aus Metallfliesen, Küchengeräten aus Edelstahl, hellem Holzboden, zwei Kücheninseln und beigem Boden in New York
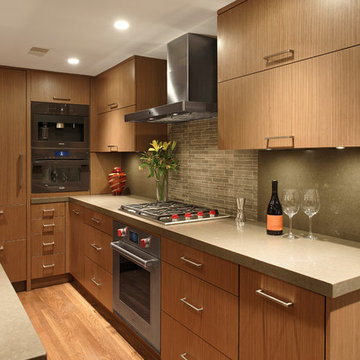
Downtown Washington DC Small Contemporary Condo Refresh Design by #SarahTurner4JenniferGilmer. Photography by Bob Narod. http://www.gilmerkitchens.com/
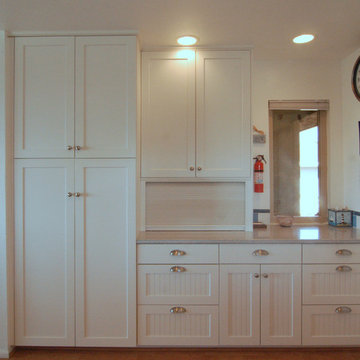
A cottage kitchen always makes me happy -- especially a white one with beadboard! It makes me dream of trips to the seashore (perhaps Gramma's house) or to the family farm; soft summer days and lazy evenings with family gathered. And for just this reason, a white kitchen remains a classic choice for all -- here its paired with sandy colored Corian counters, strong blue accents and a warm wood floor. Just the best!
Wood-Mode Fine Custom Cabinetry, Brookhaven's Colony Beaded
Küchen in U-Form mit integriertem Waschbecken Ideen und Design
9