Küchen in U-Form mit Keramikboden Ideen und Design
Suche verfeinern:
Budget
Sortieren nach:Heute beliebt
101 – 120 von 32.592 Fotos
1 von 3

Mittelgroße Klassische Küche in U-Form mit Unterbauwaschbecken, Schrankfronten mit vertiefter Füllung, hellbraunen Holzschränken, Küchenrückwand in Weiß, Küchengeräten aus Edelstahl, Kücheninsel, Speckstein-Arbeitsplatte, Rückwand aus Metrofliesen, Keramikboden und grauem Boden in Philadelphia
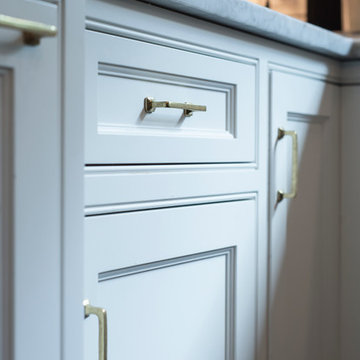
Große Klassische Wohnküche in U-Form mit Küchenrückwand in Weiß, Kücheninsel, Landhausspüle, Schrankfronten mit vertiefter Füllung, weißen Schränken, Marmor-Arbeitsplatte, Rückwand aus Metrofliesen, Elektrogeräten mit Frontblende und Keramikboden in New York
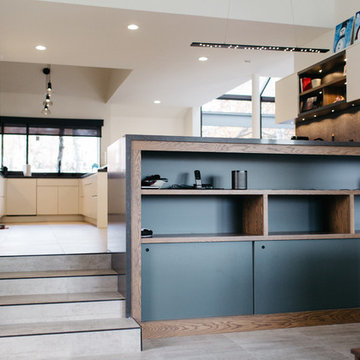
Offene, Mittelgroße Moderne Küche in U-Form mit Doppelwaschbecken, flächenbündigen Schrankfronten, weißen Schränken, Küchenrückwand in Braun, Rückwand aus Mosaikfliesen, schwarzen Elektrogeräten, Keramikboden und Kücheninsel in Salt Lake City
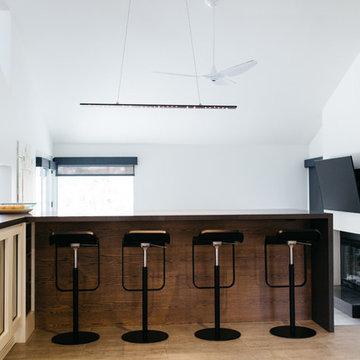
Offene, Mittelgroße Moderne Küche in U-Form mit flächenbündigen Schrankfronten, weißen Schränken, Mineralwerkstoff-Arbeitsplatte, Küchenrückwand in Weiß, Rückwand aus Stein, schwarzen Elektrogeräten, Keramikboden und Kücheninsel in Salt Lake City
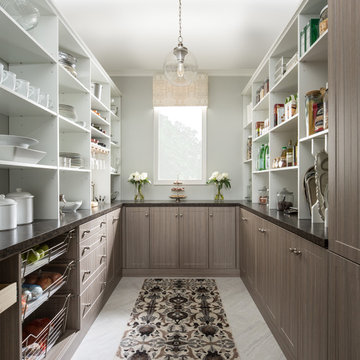
Photo credit The Stow Company, Easy Closets photoshoot
Große Klassische Küche in U-Form mit Vorratsschrank, braunen Schränken, Marmor-Arbeitsplatte, Küchenrückwand in Blau, Küchengeräten aus Edelstahl und Keramikboden in Grand Rapids
Große Klassische Küche in U-Form mit Vorratsschrank, braunen Schränken, Marmor-Arbeitsplatte, Küchenrückwand in Blau, Küchengeräten aus Edelstahl und Keramikboden in Grand Rapids
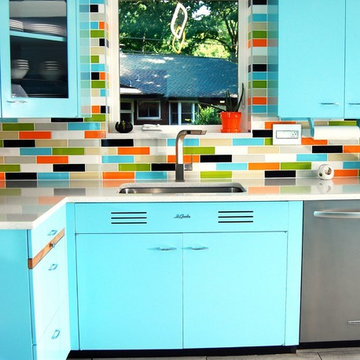
S. Walker-Stuppy
Große Mid-Century Wohnküche in U-Form mit Doppelwaschbecken, flächenbündigen Schrankfronten, blauen Schränken, bunter Rückwand, Küchengeräten aus Edelstahl, Keramikboden und grauem Boden in St. Louis
Große Mid-Century Wohnküche in U-Form mit Doppelwaschbecken, flächenbündigen Schrankfronten, blauen Schränken, bunter Rückwand, Küchengeräten aus Edelstahl, Keramikboden und grauem Boden in St. Louis
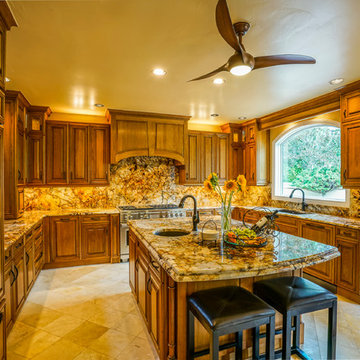
After photos - completed kitchen!
Große Stilmix Wohnküche in U-Form mit Doppelwaschbecken, dunklen Holzschränken, Granit-Arbeitsplatte, Rückwand aus Stein, Elektrogeräten mit Frontblende, Keramikboden und Kücheninsel in Denver
Große Stilmix Wohnküche in U-Form mit Doppelwaschbecken, dunklen Holzschränken, Granit-Arbeitsplatte, Rückwand aus Stein, Elektrogeräten mit Frontblende, Keramikboden und Kücheninsel in Denver

Recessed litghting, calculated placement of electrical outlets, multiple ovens, flat cook top and an abundance of counter space make this kitchen ideal for any cook.
Buras Photography
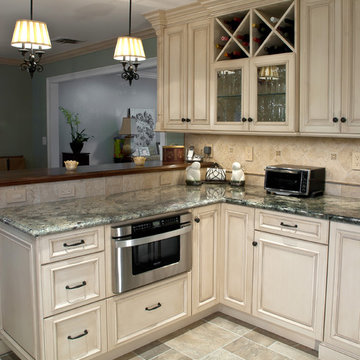
Karl Mattson Photography
Mittelgroße Klassische Wohnküche in U-Form mit Unterbauwaschbecken, beigen Schränken, Granit-Arbeitsplatte, Küchenrückwand in Beige, Küchengeräten aus Edelstahl, Keramikboden, Halbinsel, profilierten Schrankfronten und Rückwand aus Porzellanfliesen in New York
Mittelgroße Klassische Wohnküche in U-Form mit Unterbauwaschbecken, beigen Schränken, Granit-Arbeitsplatte, Küchenrückwand in Beige, Küchengeräten aus Edelstahl, Keramikboden, Halbinsel, profilierten Schrankfronten und Rückwand aus Porzellanfliesen in New York
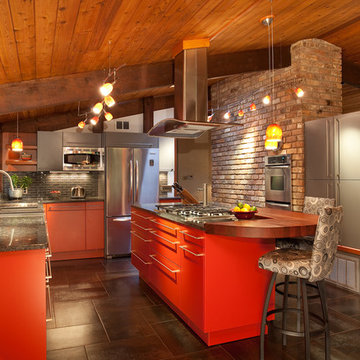
Michael Zirkle
Mittelgroße Moderne Wohnküche in U-Form mit flächenbündigen Schrankfronten, roten Schränken, Küchenrückwand in Grau, Küchengeräten aus Edelstahl, Kücheninsel, Granit-Arbeitsplatte, Doppelwaschbecken, Rückwand aus Stäbchenfliesen, Keramikboden und braunem Boden in Raleigh
Mittelgroße Moderne Wohnküche in U-Form mit flächenbündigen Schrankfronten, roten Schränken, Küchenrückwand in Grau, Küchengeräten aus Edelstahl, Kücheninsel, Granit-Arbeitsplatte, Doppelwaschbecken, Rückwand aus Stäbchenfliesen, Keramikboden und braunem Boden in Raleigh
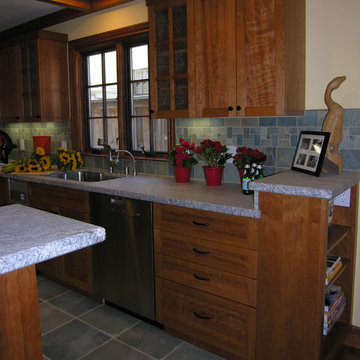
The rough granite contrasts nicely with the cherry cabinets and the ceramic tile with decorative border. The cookbook storage area is raised with the height lining up with the counter height for the island seating area across from it. This allows the view of the sink to be shielded from the family room while maintaining a continuous look and the open feel of the room. Alie Zandstra
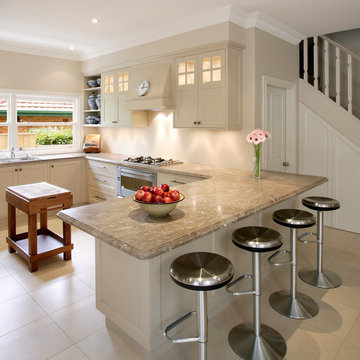
Klassische Küche in U-Form mit Einbauwaschbecken, Schrankfronten im Shaker-Stil, beigen Schränken, Granit-Arbeitsplatte, Küchenrückwand in Beige, Küchengeräten aus Edelstahl, Keramikboden, Halbinsel und beiger Arbeitsplatte in Sydney
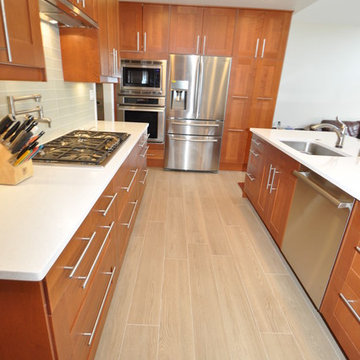
Wes Harding
Mittelgroße Moderne Wohnküche in U-Form mit Unterbauwaschbecken, Schrankfronten im Shaker-Stil, braunen Schränken, Quarzit-Arbeitsplatte, Küchenrückwand in Blau, Rückwand aus Glasfliesen, Küchengeräten aus Edelstahl, Keramikboden und Kücheninsel in Los Angeles
Mittelgroße Moderne Wohnküche in U-Form mit Unterbauwaschbecken, Schrankfronten im Shaker-Stil, braunen Schränken, Quarzit-Arbeitsplatte, Küchenrückwand in Blau, Rückwand aus Glasfliesen, Küchengeräten aus Edelstahl, Keramikboden und Kücheninsel in Los Angeles

These homeowners came to us to update their kitchen, yet stay within the existing footprint. Their goal was to make the space feel more open, while also gaining better pantry storage and more continuous counter top space for preparing meals and entertaining.
We started towards achieving their goals by removing soffits around the entire room and over the island, which allowed for more storage and taller crown molding. Then we increased the open feeling of the room by removing the peninsula wall cabinets which had been a visual obstruction between the main kitchen and the dining area. This also allowed for a more functional stretch of counter on the peninsula for preparation or serving, which is complimented by another working counter that was created by cornering their double oven on the opposite side of the room. At the same time, we shortened the peninsula by a few inches to allow for better traffic flow to the dining area because it is a main route for traffic. Lastly, we made a more functional and aesthetically pleasing pantry wall by tailoring the cabinetry to their needs and creating relief with open shelves for them to display their art.
The addition of larger moldings, carved onlays and turned legs throughout the kitchen helps to create a more formal setting for entertaining. The materials that were used in the kitchen; stone floor tile, maple cabinets, granite counter tops and porcelain backsplash tile are beautiful, yet durable enough to withstand daily wear and heavy use during gatherings.
The lighting was updated to meet current technology and enhance the task and decorative lighting in the space. The can lights through the kitchen and desk area are LED cans to increase energy savings and minimize the need for light bulb changes over time. We also installed LED strip lighting below the wall cabinets to be used as task lighting and inside of glass cabinets to accent the decorative elements.
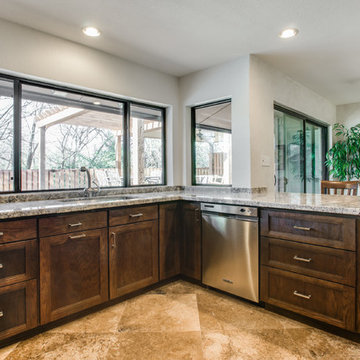
Shoot 2 Sell
Mittelgroße Urige Wohnküche in U-Form mit Unterbauwaschbecken, Schrankfronten im Shaker-Stil, dunklen Holzschränken, Granit-Arbeitsplatte, Küchenrückwand in Grau, Rückwand aus Stein, Küchengeräten aus Edelstahl, Keramikboden, Halbinsel und beigem Boden in Dallas
Mittelgroße Urige Wohnküche in U-Form mit Unterbauwaschbecken, Schrankfronten im Shaker-Stil, dunklen Holzschränken, Granit-Arbeitsplatte, Küchenrückwand in Grau, Rückwand aus Stein, Küchengeräten aus Edelstahl, Keramikboden, Halbinsel und beigem Boden in Dallas
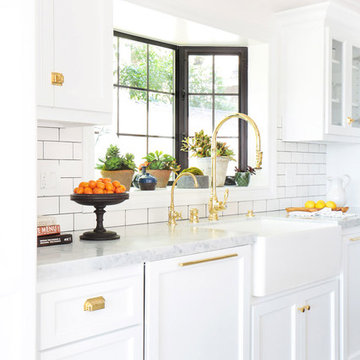
photo cred: tessa neustadt
Offene, Große Country Küche in U-Form mit Landhausspüle, Schrankfronten mit vertiefter Füllung, weißen Schränken, Marmor-Arbeitsplatte, Küchenrückwand in Weiß, Rückwand aus Metrofliesen, weißen Elektrogeräten, Keramikboden und Halbinsel in Los Angeles
Offene, Große Country Küche in U-Form mit Landhausspüle, Schrankfronten mit vertiefter Füllung, weißen Schränken, Marmor-Arbeitsplatte, Küchenrückwand in Weiß, Rückwand aus Metrofliesen, weißen Elektrogeräten, Keramikboden und Halbinsel in Los Angeles

Offene, Mittelgroße Landhausstil Küche in U-Form mit bunten Elektrogeräten, Keramikboden, Doppelwaschbecken, flächenbündigen Schrankfronten, hellbraunen Holzschränken, Laminat-Arbeitsplatte, Küchenrückwand in Grün, Rückwand aus Holzdielen, Halbinsel, rotem Boden und weißer Arbeitsplatte in Sonstige

Kleine Moderne Wohnküche in U-Form mit Unterbauwaschbecken, flächenbündigen Schrankfronten, beigen Schränken, Mineralwerkstoff-Arbeitsplatte, Küchenrückwand in Weiß, Rückwand aus Porzellanfliesen, schwarzen Elektrogeräten, Keramikboden, Halbinsel, weißem Boden und weißer Arbeitsplatte in Moskau

Offene, Große Landhaus Küche in U-Form mit Unterbauwaschbecken, Kassettenfronten, schwarzen Schränken, Arbeitsplatte aus Holz, Küchenrückwand in Beige, Rückwand aus Holz, Elektrogeräten mit Frontblende, Keramikboden, Kücheninsel, beigem Boden und beiger Arbeitsplatte in Nantes

La rénovation de cette cuisine a été travaillée en tenant compte des envies de mes clients et des différentes contraintes techniques.
La cuisine devait rester fonctionnelle et agréable mais aussi apporter un maximum de rangement bien qu'il ne fût pas possible de placer des caissons en zone haute.
Küchen in U-Form mit Keramikboden Ideen und Design
6