Küchen in U-Form mit Küchenrückwand in Rosa Ideen und Design
Suche verfeinern:
Budget
Sortieren nach:Heute beliebt
161 – 180 von 427 Fotos
1 von 3
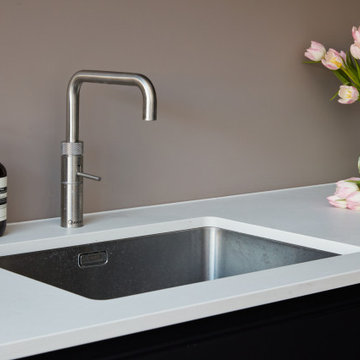
A stylish and contemporary rear and side return kitchen extension in East Dulwich. Modern monochrome handle less kitchen furniture has been combined with warm slated wood veneer panelling, a blush pink back painted full height splashback and stone work surfaces from Caesarstone (Cloudburst Concrete). This design cleverly conceals the door through to the utility room and downstairs cloakroom and features bespoke larder storage, a breakfast bar unit and alcove seating.
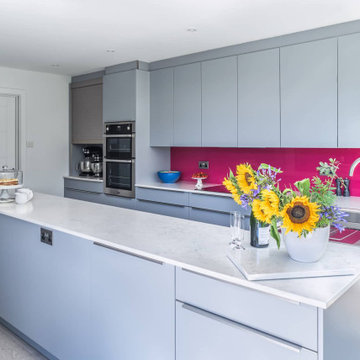
This sleek and chic pastel blue kitchen project is a stylish German kitchen with a touch of raspberry. This project has been designed and built for a husband and wife in Fernhurst, West Sussex, who loves to entertain. The wife is also a professional baker, so she was very clear about the space she wanted to create.
The renovation goal was a kitchen with enough space for creating baked goods and socialising. Additionally, it must have a clear boundary so that guests can circulate around the rest of the room without coming into the central cooking zone.
To turn this idea to life, we built a long peninsula that provides plenty of workspace for baking and ample storage for all of the client's baking supplies. We used Nolte's Feel range in Platinum Grey for the cabinetry and incorporated a LeMans corner mechanism for the tambour and larder units to maximize storage space. The 560 metal tab pull handles finish off the look and completes the kitchen's sleek, modern aesthetic.
The worktops are from Classic Quartz in Alaska Quartz, a marble-effect worksurface that complimented the grey Nolte doors. To add a pop of colour and liven up the room, we opted for a glass raspberry pink backsplash that blends seamlessly with the sleek and chic theme of the space.
This contemporary kitchen was also designed with tea and coffee lovers in mind. We built a tea and coffee station using our Matrix 900 cabinetry, which is the perfect height for making coffee. Floating shelves are included for additional storage of tea and coffee supplies.
Appliances from AEG, Neff, and Elica provide the much-needed functionality to the space, while Franke sinks and taps add the finishing touches. Overall, this modern kitchen is light and airy with a touch of pink for a bit of fun and personality.
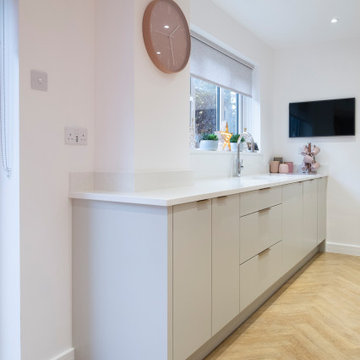
Knocking through between the existing small kitchen and dining room really opened up the space allowing light to flood through. As the new room was quite long and narrow, a small breakfast bar peninsular was incorporated into the design along with a feature tall bank of framed units that help to visually shorten the space and connect both areas. Painting the tall units in Fired Earth Rose Bay gave the owner free range to indulge her love of pink in the glass pink and gold splashback behind the induction hob.
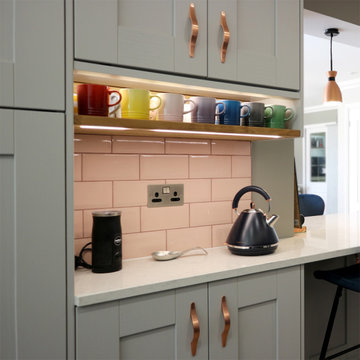
A Stunning Open Plan Kitchen Diner showcasing Navy & Grey cabinetry paired with white quartz worktops & rose gold appointments for a luxurious modern finish.
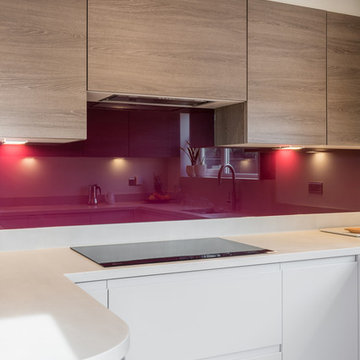
Modern handleless family kitchen with breakfast bar, high gloss low units and oak effect on the high units.
Work tops are in Corian, the natural concrete finish. Splashback is glass in colour, 'aubergine'.
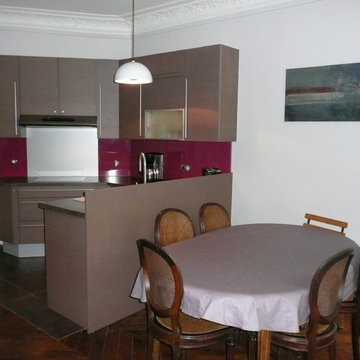
Déplacement de la cuisine dans la salle à manger (réalisation Péreire Décoration)
Große Moderne Wohnküche ohne Insel in U-Form mit Unterbauwaschbecken, Kassettenfronten, dunklen Holzschränken, Laminat-Arbeitsplatte, Küchenrückwand in Rosa, Küchengeräten aus Edelstahl, Keramikboden und braunem Boden in Paris
Große Moderne Wohnküche ohne Insel in U-Form mit Unterbauwaschbecken, Kassettenfronten, dunklen Holzschränken, Laminat-Arbeitsplatte, Küchenrückwand in Rosa, Küchengeräten aus Edelstahl, Keramikboden und braunem Boden in Paris
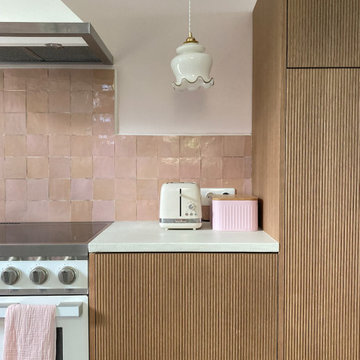
Une belle et grande maison de l’Île Saint Denis, en bord de Seine. Ce qui aura constitué l’un de mes plus gros défis ! Madame aime le pop, le rose, le batik, les 50’s-60’s-70’s, elle est tendre, romantique et tient à quelques références qui ont construit ses souvenirs de maman et d’amoureuse. Monsieur lui, aime le minimalisme, le minéral, l’art déco et les couleurs froides (et le rose aussi quand même!). Tous deux aiment les chats, les plantes, le rock, rire et voyager. Ils sont drôles, accueillants, généreux, (très) patients mais (super) perfectionnistes et parfois difficiles à mettre d’accord ?
Et voilà le résultat : un mix and match de folie, loin de mes codes habituels et du Wabi-sabi pur et dur, mais dans lequel on retrouve l’essence absolue de cette démarche esthétique japonaise : donner leur chance aux objets du passé, respecter les vibrations, les émotions et l’intime conviction, ne pas chercher à copier ou à être « tendance » mais au contraire, ne jamais oublier que nous sommes des êtres uniques qui avons le droit de vivre dans un lieu unique. Que ce lieu est rare et inédit parce que nous l’avons façonné pièce par pièce, objet par objet, motif par motif, accord après accord, à notre image et selon notre cœur. Cette maison de bord de Seine peuplée de trouvailles vintage et d’icônes du design respire la bonne humeur et la complémentarité de ce couple de clients merveilleux qui resteront des amis. Des clients capables de franchir l’Atlantique pour aller chercher des miroirs que je leur ai proposés mais qui, le temps de passer de la conception à la réalisation, sont sold out en France. Des clients capables de passer la journée avec nous sur le chantier, mètre et niveau à la main, pour nous aider à traquer la perfection dans les finitions. Des clients avec qui refaire le monde, dans la quiétude du jardin, un verre à la main, est un pur moment de bonheur. Merci pour votre confiance, votre ténacité et votre ouverture d’esprit. ????
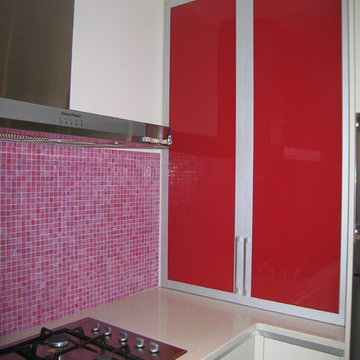
Offene, Mittelgroße Moderne Küche in U-Form mit integriertem Waschbecken, flächenbündigen Schrankfronten, roten Schränken, Edelstahl-Arbeitsplatte, Küchenrückwand in Rosa, Rückwand aus Mosaikfliesen, Küchengeräten aus Edelstahl, dunklem Holzboden, Kücheninsel und braunem Boden in Wellington
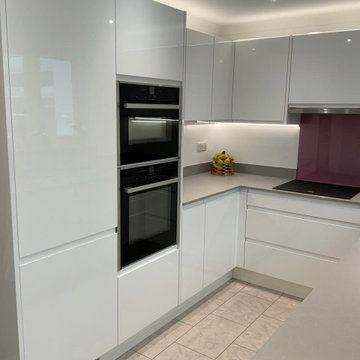
We included high tech Neff appliances including the slide & hide oven and combination microwave. The surfaces are left uncluttered and there is so much more space to move around in.
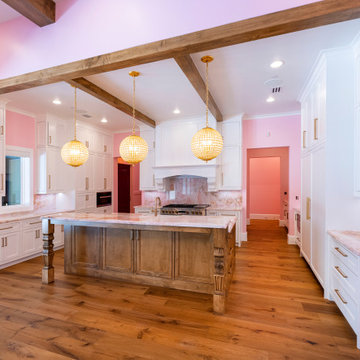
Große Küche in U-Form mit Vorratsschrank, Küchenrückwand in Rosa, Rückwand aus Marmor, Kücheninsel und rosa Arbeitsplatte in Dallas
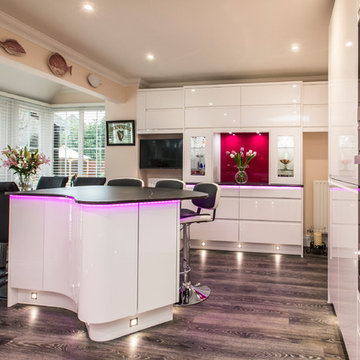
Grant designed a modern gloss kitchen with a vibrant twist for our clients! The clients selected the Mackintosh Integral gloss white units with an integral ‘j pull’ style door, this clean finish was softened with curved end units and a curvy island. The island has a dropped level oak dining table attached, the units being topped with Dekton Kelya compact work surfaces. The porcelain sink is inset into the worktops with a brushed steel mixer tap.
The client selected two Miele ovens with two Warming drawers, a Combi Microwave, Wine Cooler, and an induction hob; the extractor fan being the only exception, supplied by Elica. This clean white kitchen was given a fun pop of colour with Raspberry glass splashbacks and vibrancy at a touch of a button with RGB colour changing under worktop strip lights.
The flooring in this project was also managed by Herbert William, the hard wearing and textured wood effect vinyl tiles are by Moduleo and are the Scarlet Oak finish. This dark wood effect compliments the worktops, contrasting with and allowing the stark white of the units to exist without dominating the design. The soft pink of the walls ties in with the raspberry splashback making this Gloss White kitchen feel warm and homely!
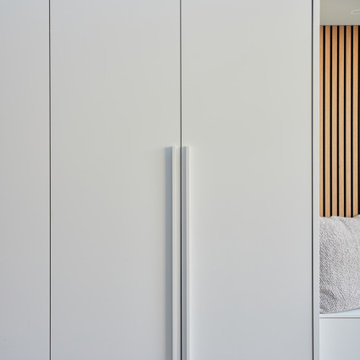
A stylish and contemporary rear and side return kitchen extension in East Dulwich. Modern monochrome handle less kitchen furniture has been combined with warm slated wood veneer panelling, a blush pink back painted full height splashback and stone work surfaces from Caesarstone (Cloudburst Concrete). This design cleverly conceals the door through to the utility room and downstairs cloakroom and features bespoke larder storage, a breakfast bar unit and alcove seating.
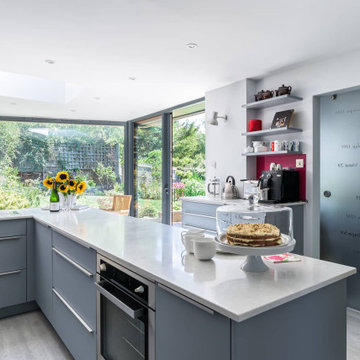
This sleek and chic pastel blue kitchen project is a stylish German kitchen with a touch of raspberry. This project has been designed and built for a husband and wife in Fernhurst, West Sussex, who loves to entertain. The wife is also a professional baker, so she was very clear about the space she wanted to create.
The renovation goal was a kitchen with enough space for creating baked goods and socialising. Additionally, it must have a clear boundary so that guests can circulate around the rest of the room without coming into the central cooking zone.
To turn this idea to life, we built a long peninsula that provides plenty of workspace for baking and ample storage for all of the client's baking supplies. We used Nolte's Feel range in Platinum Grey for the cabinetry and incorporated a LeMans corner mechanism for the tambour and larder units to maximize storage space. The 560 metal tab pull handles finish off the look and completes the kitchen's sleek, modern aesthetic.
The worktops are from Classic Quartz in Alaska Quartz, a marble-effect worksurface that complimented the grey Nolte doors. To add a pop of colour and liven up the room, we opted for a glass raspberry pink backsplash that blends seamlessly with the sleek and chic theme of the space.
This contemporary kitchen was also designed with tea and coffee lovers in mind. We built a tea and coffee station using our Matrix 900 cabinetry, which is the perfect height for making coffee. Floating shelves are included for additional storage of tea and coffee supplies.
Appliances from AEG, Neff, and Elica provide the much-needed functionality to the space, while Franke sinks and taps add the finishing touches. Overall, this modern kitchen is light and airy with a touch of pink for a bit of fun and personality.
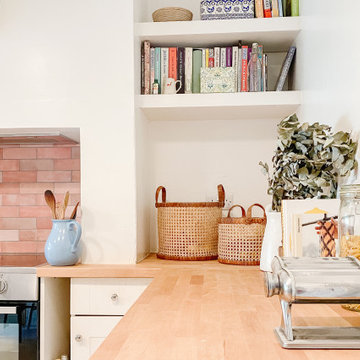
An old mill workers cottage was the setting for this charming, light-filled kitchen renovation. This project was close to our heart as it was our first time using a reclaimed kitchen, which was salvaged from our country kitchen project. The clients decided that they would take on the role of designer and their delightful vision was brought to life by Mark and his team. This project aesthetic was the perfect blend of vintage pieces, clean lines and oodles of light.
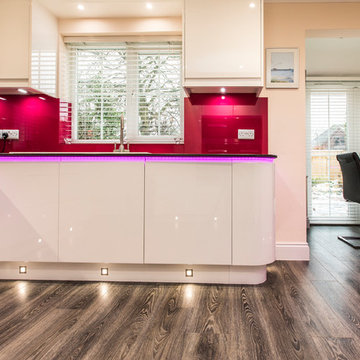
Grant designed a modern gloss kitchen with a vibrant twist for our clients! The clients selected the Mackintosh Integral gloss white units with an integral ‘j pull’ style door, this clean finish was softened with curved end units and a curvy island. The island has a dropped level oak dining table attached, the units being topped with Dekton Kelya compact work surfaces. The porcelain sink is inset into the worktops with a brushed steel mixer tap.
The client selected two Miele ovens with two Warming drawers, a Combi Microwave, Wine Cooler, and an induction hob; the extractor fan being the only exception, supplied by Elica. This clean white kitchen was given a fun pop of colour with Raspberry glass splashbacks and vibrancy at a touch of a button with RGB colour changing under worktop strip lights.
The flooring in this project was also managed by Herbert William, the hard wearing and textured wood effect vinyl tiles are by Moduleo and are the Scarlet Oak finish. This dark wood effect compliments the worktops, contrasting with and allowing the stark white of the units to exist without dominating the design. The soft pink of the walls ties in with the raspberry splashback making this Gloss White kitchen feel warm and homely!
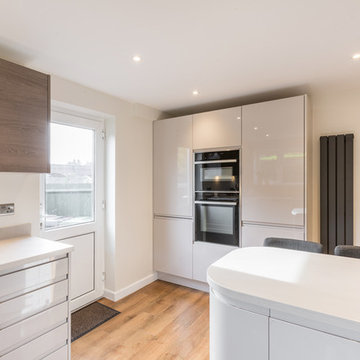
Modern handleless family kitchen with breakfast bar, high gloss low units and oak effect on the high units.
Work tops are in Corian, the natural concrete finish.
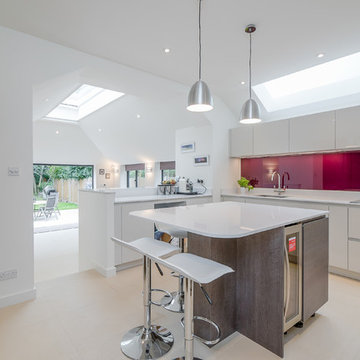
Offene, Mittelgroße Moderne Küche in U-Form mit Unterbauwaschbecken, flächenbündigen Schrankfronten, weißen Schränken, Kalkstein-Arbeitsplatte, Küchenrückwand in Rosa, Glasrückwand, Elektrogeräten mit Frontblende, Keramikboden, Kücheninsel und beigem Boden in London
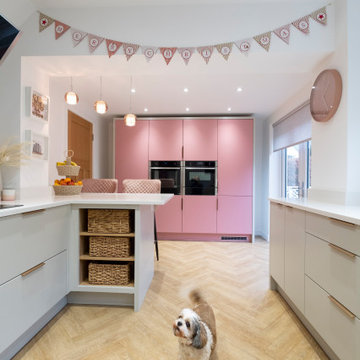
Knocking through between the existing small kitchen and dining room really opened up the space allowing light to flood through. As the new room was quite long and narrow, a small breakfast bar peninsular was incorporated into the design along with a feature tall bank of framed units that help to visually shorten the space and connect both areas. Painting the tall units in Fired Earth Rose Bay gave the owner free range to indulge her love of pink in the glass pink and gold splashback behind the induction hob.
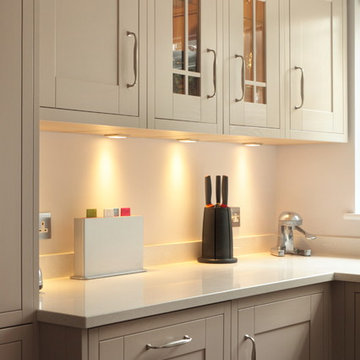
Due to the shaker style this kitchen is still a classic and traditional looking space, with a contemporary twist. The choice of neutral colours and a pale pink splash back, make the space feel very warm and an inviting space to be in.
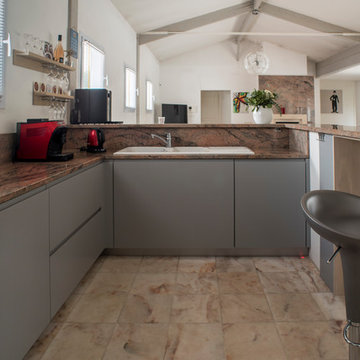
Karine MEDINA
Offene, Mittelgroße Moderne Küche ohne Insel in U-Form mit Unterbauwaschbecken, flächenbündigen Schrankfronten, grauen Schränken, Granit-Arbeitsplatte, Küchenrückwand in Rosa, schwarzen Elektrogeräten, Marmorboden und beigem Boden in Bordeaux
Offene, Mittelgroße Moderne Küche ohne Insel in U-Form mit Unterbauwaschbecken, flächenbündigen Schrankfronten, grauen Schränken, Granit-Arbeitsplatte, Küchenrückwand in Rosa, schwarzen Elektrogeräten, Marmorboden und beigem Boden in Bordeaux
Küchen in U-Form mit Küchenrückwand in Rosa Ideen und Design
9