Küchen in U-Form mit Speckstein-Arbeitsplatte Ideen und Design
Suche verfeinern:
Budget
Sortieren nach:Heute beliebt
61 – 80 von 5.188 Fotos
1 von 3

Klassische Küche in U-Form mit Landhausspüle, weißen Schränken, Speckstein-Arbeitsplatte, Küchenrückwand in Blau, Glasrückwand und Elektrogeräten mit Frontblende in Los Angeles
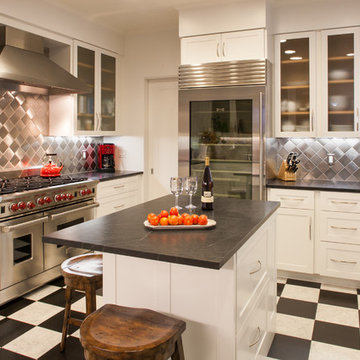
Trevor Henley
Moderne Küche in U-Form mit Speckstein-Arbeitsplatte, Küchengeräten aus Edelstahl, Küchenrückwand in Metallic, Rückwand aus Metallfliesen, Glasfronten, weißen Schränken und buntem Boden in San Francisco
Moderne Küche in U-Form mit Speckstein-Arbeitsplatte, Küchengeräten aus Edelstahl, Küchenrückwand in Metallic, Rückwand aus Metallfliesen, Glasfronten, weißen Schränken und buntem Boden in San Francisco
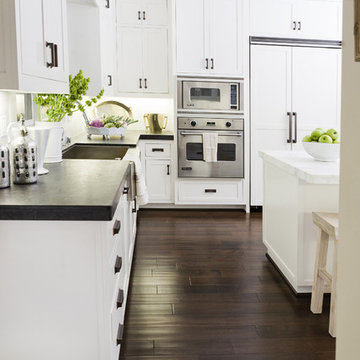
Geschlossene, Große Moderne Küche in U-Form mit Landhausspüle, Schrankfronten im Shaker-Stil, weißen Schränken, Speckstein-Arbeitsplatte, Küchenrückwand in Weiß, Rückwand aus Steinfliesen, Küchengeräten aus Edelstahl, dunklem Holzboden und Kücheninsel in Orange County
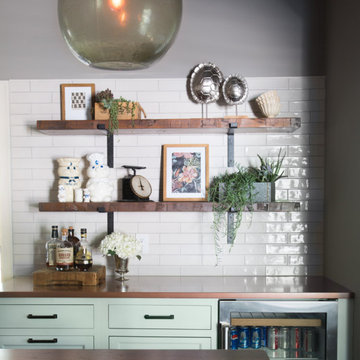
Offene, Geräumige Klassische Küche in U-Form mit Unterbauwaschbecken, flächenbündigen Schrankfronten, weißen Schränken, Speckstein-Arbeitsplatte, bunter Rückwand, Rückwand aus Keramikfliesen, Küchengeräten aus Edelstahl, Porzellan-Bodenfliesen, zwei Kücheninseln, grauem Boden und grauer Arbeitsplatte in St. Louis
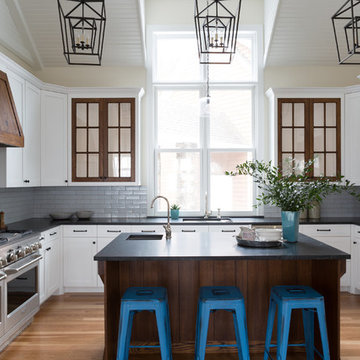
Rustic Kitchen with soapstone counters, stained oak custom island, range hood and upper cabinets, warm oak flooring and wolf range, Iron Pendants
Klassische Küche in U-Form mit Unterbauwaschbecken, Schrankfronten im Shaker-Stil, weißen Schränken, Küchenrückwand in Grau, Rückwand aus Metrofliesen, Küchengeräten aus Edelstahl, hellem Holzboden, Kücheninsel, beigem Boden, schwarzer Arbeitsplatte und Speckstein-Arbeitsplatte in Boston
Klassische Küche in U-Form mit Unterbauwaschbecken, Schrankfronten im Shaker-Stil, weißen Schränken, Küchenrückwand in Grau, Rückwand aus Metrofliesen, Küchengeräten aus Edelstahl, hellem Holzboden, Kücheninsel, beigem Boden, schwarzer Arbeitsplatte und Speckstein-Arbeitsplatte in Boston

Johann Garcia
Mittelgroße Country Küche in U-Form mit flächenbündigen Schrankfronten, grauen Schränken, Speckstein-Arbeitsplatte, Küchenrückwand in Beige, Rückwand aus Keramikfliesen, Keramikboden, Kücheninsel, beigem Boden, beiger Arbeitsplatte und Doppelwaschbecken in Bordeaux
Mittelgroße Country Küche in U-Form mit flächenbündigen Schrankfronten, grauen Schränken, Speckstein-Arbeitsplatte, Küchenrückwand in Beige, Rückwand aus Keramikfliesen, Keramikboden, Kücheninsel, beigem Boden, beiger Arbeitsplatte und Doppelwaschbecken in Bordeaux
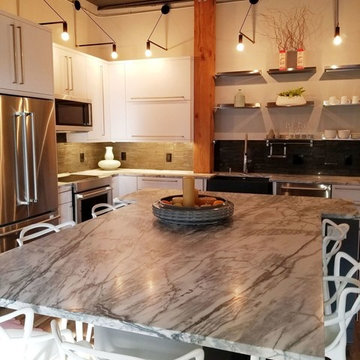
Complete renovation of historic loft in Downtown Denver. Everything is brand new and updated. Design and photography by Meg Miller Interior Creator
Mittelgroße Eklektische Wohnküche in U-Form mit braunem Holzboden, grauem Boden, Landhausspüle, flächenbündigen Schrankfronten, weißen Schränken, Speckstein-Arbeitsplatte, Küchenrückwand in Schwarz, Rückwand aus Keramikfliesen, Küchengeräten aus Edelstahl und Kücheninsel in Denver
Mittelgroße Eklektische Wohnküche in U-Form mit braunem Holzboden, grauem Boden, Landhausspüle, flächenbündigen Schrankfronten, weißen Schränken, Speckstein-Arbeitsplatte, Küchenrückwand in Schwarz, Rückwand aus Keramikfliesen, Küchengeräten aus Edelstahl und Kücheninsel in Denver

"A Kitchen for Architects" by Jamee Parish Architects, LLC. This project is within an old 1928 home. The kitchen was expanded and a small addition was added to provide a mudroom and powder room. It was important the the existing character in this home be complimented and mimicked in the new spaces.
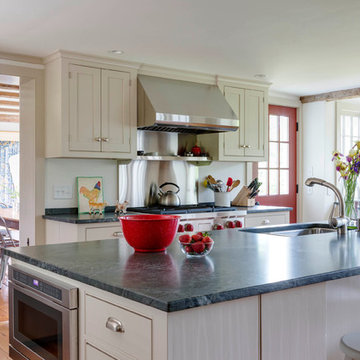
Greg Premru
Offene, Mittelgroße Klassische Küche in U-Form mit Unterbauwaschbecken, Schrankfronten im Shaker-Stil, beigen Schränken, Speckstein-Arbeitsplatte, Küchenrückwand in Beige, Küchengeräten aus Edelstahl, braunem Holzboden und Kücheninsel in Burlington
Offene, Mittelgroße Klassische Küche in U-Form mit Unterbauwaschbecken, Schrankfronten im Shaker-Stil, beigen Schränken, Speckstein-Arbeitsplatte, Küchenrückwand in Beige, Küchengeräten aus Edelstahl, braunem Holzboden und Kücheninsel in Burlington
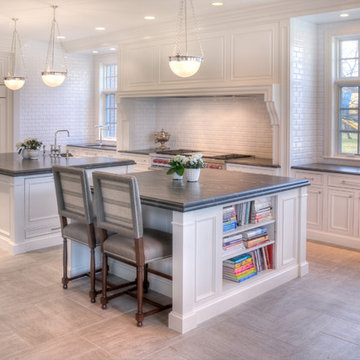
Grand Prize Winner of the 2012 Crystal Cabinet Design Awards!
A fire in the laundry room of this home left the kitchen with a lot of soot damage from the fire and even more water damage from the sprinkler system. The homeowners had to see it as an opportunity to redesign their kitchen to create the kitchen they really wanted. They’d been dreaming of a “classic” look that wouldn’t age.
After eliminating a triangular bump into the back wall of the kitchen, the space has a much more open feeling. The traffic is able to flow better from the kitchen to the eating area and around two large islands. The hood became a great focal point of the kitchen and houses extra workspace, which allows for easy preparation of every day meals as well as food for entertaining.
We were able to achieve a unique, customized look by mimicking a door style the homeowner had once fallen in love with and using it in an inset application. With paint grade material and a Frosty White finish paired with black granite and white subway tile, the kitchen is timeless. Details are aplenty from an eleven foot wide hood to a refrigerator and freezer built into a nook, framed in crown, to tall glass display cabinets. The two large islands command attention and provide ample work space, including a clean up station with a farm sink flanked by two dishwashers.

Amy Aidinis Hirsch LLC
Geschlossene, Große Klassische Küche in U-Form mit Küchenrückwand in Grau, weißen Schränken, Rückwand aus Steinfliesen, braunem Holzboden, Unterbauwaschbecken, Schrankfronten im Shaker-Stil, Speckstein-Arbeitsplatte, Kücheninsel und braunem Boden in New York
Geschlossene, Große Klassische Küche in U-Form mit Küchenrückwand in Grau, weißen Schränken, Rückwand aus Steinfliesen, braunem Holzboden, Unterbauwaschbecken, Schrankfronten im Shaker-Stil, Speckstein-Arbeitsplatte, Kücheninsel und braunem Boden in New York

Geschlossene, Große Klassische Küche in U-Form mit Einbauwaschbecken, Kassettenfronten, weißen Schränken, Speckstein-Arbeitsplatte, Küchenrückwand in Weiß, Rückwand aus Keramikfliesen, Küchengeräten aus Edelstahl, Vinylboden, Kücheninsel, grauem Boden, grauer Arbeitsplatte und eingelassener Decke in New York
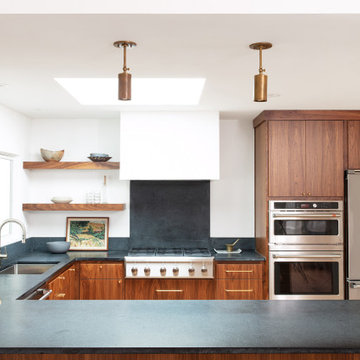
Walnut cabinets, soapstone countertops, built-in oven hood with floating shelves.
Retro Wohnküche in U-Form mit Waschbecken, flächenbündigen Schrankfronten, Speckstein-Arbeitsplatte, Küchengeräten aus Edelstahl, hellem Holzboden und Halbinsel in Sacramento
Retro Wohnküche in U-Form mit Waschbecken, flächenbündigen Schrankfronten, Speckstein-Arbeitsplatte, Küchengeräten aus Edelstahl, hellem Holzboden und Halbinsel in Sacramento

Große Maritime Wohnküche in U-Form mit Landhausspüle, Schrankfronten mit vertiefter Füllung, weißen Schränken, Speckstein-Arbeitsplatte, Küchenrückwand in Blau, Rückwand aus Keramikfliesen, Küchengeräten aus Edelstahl, hellem Holzboden, Kücheninsel, beigem Boden, schwarzer Arbeitsplatte und Kassettendecke in Los Angeles

Johann Garcia
Mittelgroße Landhausstil Küche in U-Form mit flächenbündigen Schrankfronten, grauen Schränken, Speckstein-Arbeitsplatte, Küchenrückwand in Beige, Rückwand aus Keramikfliesen, Keramikboden, Kücheninsel, beigem Boden, beiger Arbeitsplatte und Doppelwaschbecken in Bordeaux
Mittelgroße Landhausstil Küche in U-Form mit flächenbündigen Schrankfronten, grauen Schränken, Speckstein-Arbeitsplatte, Küchenrückwand in Beige, Rückwand aus Keramikfliesen, Keramikboden, Kücheninsel, beigem Boden, beiger Arbeitsplatte und Doppelwaschbecken in Bordeaux
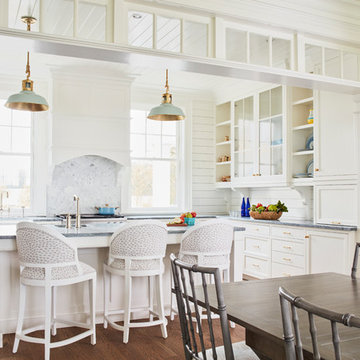
Kip Dawkins Photography
Landhaus Wohnküche in U-Form mit Landhausspüle, Schrankfronten mit vertiefter Füllung, weißen Schränken, Speckstein-Arbeitsplatte, Küchenrückwand in Weiß, Rückwand aus Marmor, Küchengeräten aus Edelstahl, braunem Holzboden, Kücheninsel, braunem Boden und grauer Arbeitsplatte in Richmond
Landhaus Wohnküche in U-Form mit Landhausspüle, Schrankfronten mit vertiefter Füllung, weißen Schränken, Speckstein-Arbeitsplatte, Küchenrückwand in Weiß, Rückwand aus Marmor, Küchengeräten aus Edelstahl, braunem Holzboden, Kücheninsel, braunem Boden und grauer Arbeitsplatte in Richmond
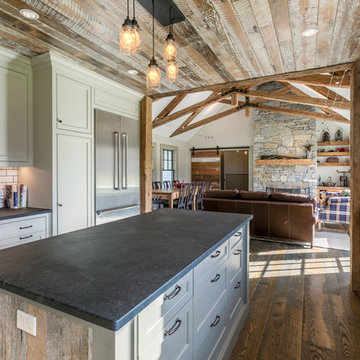
Jim Mauchly @ Mountain Graphics Photography
Große Landhausstil Wohnküche in U-Form mit Landhausspüle, Schrankfronten mit vertiefter Füllung, Speckstein-Arbeitsplatte, Küchenrückwand in Weiß, Küchengeräten aus Edelstahl, dunklem Holzboden, Kücheninsel, beigen Schränken und Rückwand aus Metrofliesen in Boston
Große Landhausstil Wohnküche in U-Form mit Landhausspüle, Schrankfronten mit vertiefter Füllung, Speckstein-Arbeitsplatte, Küchenrückwand in Weiß, Küchengeräten aus Edelstahl, dunklem Holzboden, Kücheninsel, beigen Schränken und Rückwand aus Metrofliesen in Boston
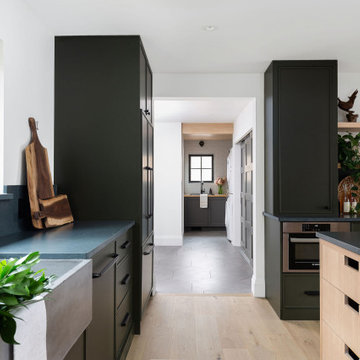
Step into this contemporary cottage kitchen with its inviting U-shaped layout, boasting a blend of modern functionality and rustic charm. The centrepiece is a stunning white oak kitchen island, offering ample storage and a warm, natural aesthetic. Stainless steel appliances seamlessly complement the space, while flat panel cabinets add a sleek, minimalist touch, creating a harmonious balance between tradition and modernity.

This kitchen had not been renovated since the salt box colonial house was built in the 1960’s. The new owner felt it was time for a complete refresh with some traditional details and adding in the owner’s contemporary tastes.
At initial observation, we determined the house had good bones; including high ceilings and abundant natural light from a double-hung window and three skylights overhead recently installed by our client. Mixing the homeowners desires required the skillful eyes of Cathy and Ed from Renovisions. The original kitchen had dark stained, worn cabinets, in-adequate lighting and a non-functional coat closet off the kitchen space. In order to achieve a true transitional look, Renovisions incorporated classic details with subtle, simple and cleaner line touches. For example, the backsplash mix of honed and polished 2” x 3” stone-look subway tile is outlined in brushed stainless steel strips creating an edgy feel, especially at the niche above the range. Removing the existing wall that shared the coat closet opened up the kitchen to allow adding an island for seating and entertaining guests.
We chose natural maple, shaker style flat panel cabinetry with longer stainless steel pulls instead of knobs, keeping in line with the clients desire for a sleeker design. This kitchen had to be gutted to accommodate the new layout featuring an island with pull-out trash and recycling and deeper drawers for utensils. Spatial constraints were top of mind and incorporating a convection microwave above the slide-in range made the most sense. Our client was thrilled with the ability to bake, broil and microwave from GE’s advantium oven – how convenient! A custom pull-out cabinet was built for his extensive array of spices and oils. The sink base cabinet provides plenty of area for the large rectangular stainless steel sink, single-lever multi-sprayer faucet and matching filtered water dispenser faucet. The natural, yet sleek green soapstone countertop with distinct white veining created a dynamic visual and principal focal point for the now open space.
While oak wood flooring existed in the entire first floor, as an added element of color and interest we installed multi-color slate-look porcelain tiles in the kitchen area. We also installed a fully programmable floor heating system for those chilly New England days. Overall, out client was thrilled with his Mission Transition.
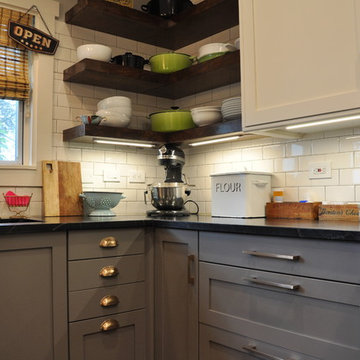
The open shelving was custom-built by Stacey’s husband to hold maximum weight. Stacey wanted to maintain some of the freedom of the door-free cabinets in the previous kitchen. The corner shelves hold items in frequent rotation so they never have a chance to get dusty.
Küchen in U-Form mit Speckstein-Arbeitsplatte Ideen und Design
4