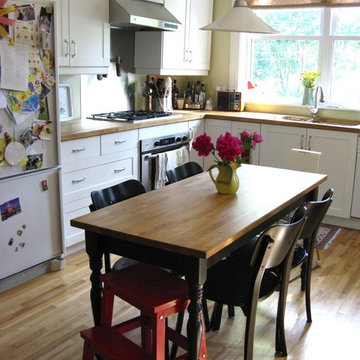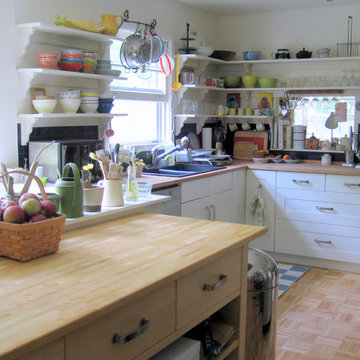Küchen mit Arbeitsplatte aus Holz Ideen und Design
Suche verfeinern:
Budget
Sortieren nach:Heute beliebt
1 – 20 von 60 Fotos
1 von 5

Glazed oak cabinet with LED lights painted in Farrow & Ball Chappell Green maximise the space by making the most of the high ceilings. The unified colour also creates a more spacious feeling. Pine table with chapel chair hint at the origins of the house as an old chapel with the limestone flooring adding to the rustic feel.

The Back Bay House is comprised of two main structures, a nocturnal wing and a daytime wing, joined by a glass gallery space. The daytime wing maintains an informal living arrangement that includes the dining space placed in an intimate alcove, a large country kitchen and relaxing seating area which opens to a classic covered porch and on to the water’s edge. The nocturnal wing houses three bedrooms. The master at the water side enjoys views and sounds of the wildlife and the shore while the two subordinate bedrooms soak in views of the garden and neighboring meadow.
To bookend the scale and mass of the house, a whimsical tower was included to the nocturnal wing. The tower accommodates flex space for a bunk room, office or studio space. Materials and detailing of this house are based on a classic cottage vernacular language found in these sorts of buildings constructed in pre-war north america and harken back to a simpler time and scale. Eastern white cedar shingles, white painted trim and moulding collectively add a layer of texture and richness not found in today’s lexicon of detail. The house is 1,628 sf plus a 228 sf tower and a detached, two car garage which employs massing, detail and scale to allow the main house to read as dominant but not overbearing.
Designed by BC&J Architecture.

Lara Jane Thorpe
Landhaus Wohnküche ohne Insel mit Schrankfronten im Shaker-Stil, grauen Schränken, Arbeitsplatte aus Holz, Küchenrückwand in Weiß, Rückwand aus Keramikfliesen, Küchengeräten aus Edelstahl, Landhausspüle und gebeiztem Holzboden in Kent
Landhaus Wohnküche ohne Insel mit Schrankfronten im Shaker-Stil, grauen Schränken, Arbeitsplatte aus Holz, Küchenrückwand in Weiß, Rückwand aus Keramikfliesen, Küchengeräten aus Edelstahl, Landhausspüle und gebeiztem Holzboden in Kent

Offene Stilmix Küche mit Schrankfronten im Shaker-Stil, blauen Schränken, Arbeitsplatte aus Holz, Kücheninsel, Doppelwaschbecken, Küchenrückwand in Weiß, Rückwand aus Metrofliesen und buntem Boden in Oxfordshire
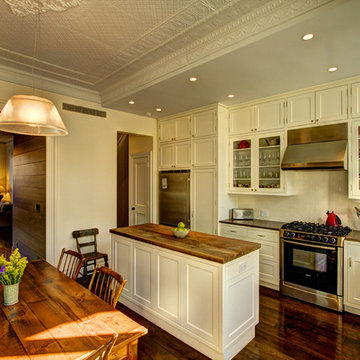
Kitchen and dining room with living room beyond.
Photography by Marco Valencia.
Klassische Wohnküche in L-Form mit Küchengeräten aus Edelstahl, Arbeitsplatte aus Holz, Unterbauwaschbecken, Schrankfronten im Shaker-Stil, weißen Schränken, Küchenrückwand in Weiß, Rückwand aus Metrofliesen und Mauersteinen in New York
Klassische Wohnküche in L-Form mit Küchengeräten aus Edelstahl, Arbeitsplatte aus Holz, Unterbauwaschbecken, Schrankfronten im Shaker-Stil, weißen Schränken, Küchenrückwand in Weiß, Rückwand aus Metrofliesen und Mauersteinen in New York
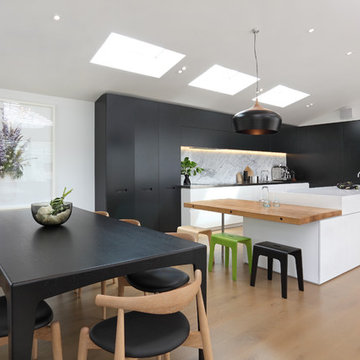
Moderne Küche mit Küchengeräten aus Edelstahl, Arbeitsplatte aus Holz, flächenbündigen Schrankfronten, Küchenrückwand in Weiß und Rückwand aus Stein in Auckland
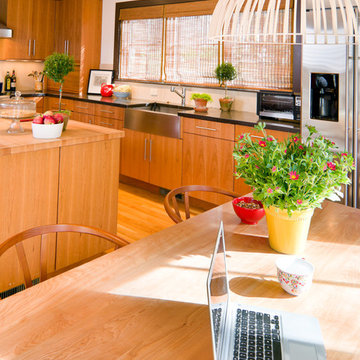
New and vintage furniture & accessories, infused with color, create a warm “lived in” feeling for an active family’s new home.
Mid-Century Küche mit Küchengeräten aus Edelstahl, Landhausspüle, flächenbündigen Schrankfronten, hellbraunen Holzschränken und Arbeitsplatte aus Holz in Boston
Mid-Century Küche mit Küchengeräten aus Edelstahl, Landhausspüle, flächenbündigen Schrankfronten, hellbraunen Holzschränken und Arbeitsplatte aus Holz in Boston
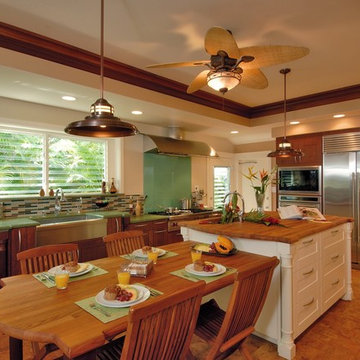
Photography: Augie Salbosa
Kitchen remodel
Sub-Zero / Wolf appliances
Butcher countertop
Studio Becker Cabinetry
Cork flooring
Ice Stone countertop
Glass backsplash
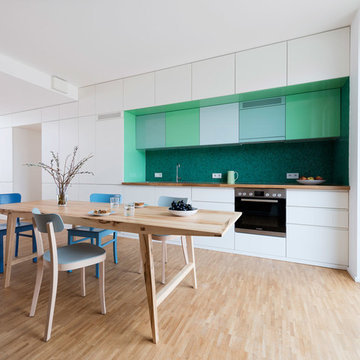
Kleine Eingriffe können eine große Wirkung entfalten. Als das IFUB* um Mithilfe bei der Gestaltung einer Neubauwohnung im Rahmen eines Baugruppenprojekts in München Schwabing gebeten wurde, ging es vordergründig eigentlich "nur" darum eine Küche zu gestalten. Dass eine Küche nicht immer nur eine Küche sein muss, wurde aber dann relativ schnell klar...
Fotograf: Sorin Morar
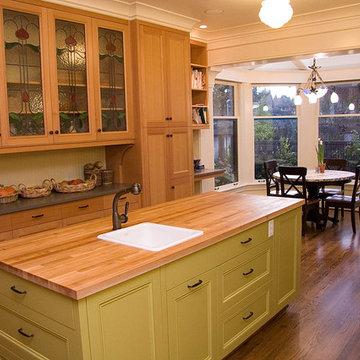
Architect: Theresa Freedman
Moderne Wohnküche mit Schrankfronten mit vertiefter Füllung, Arbeitsplatte aus Holz, Einbauwaschbecken und grünen Schränken in Seattle
Moderne Wohnküche mit Schrankfronten mit vertiefter Füllung, Arbeitsplatte aus Holz, Einbauwaschbecken und grünen Schränken in Seattle
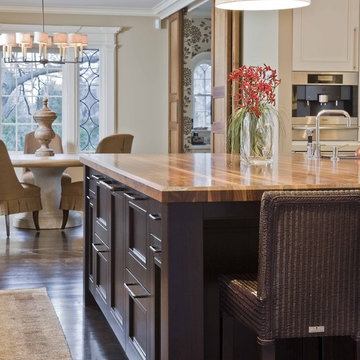
Collaboration with Jennifer Palumbo Interiors
Photographer: Michael J. Lee
Klassische Küche mit Arbeitsplatte aus Holz in Boston
Klassische Küche mit Arbeitsplatte aus Holz in Boston
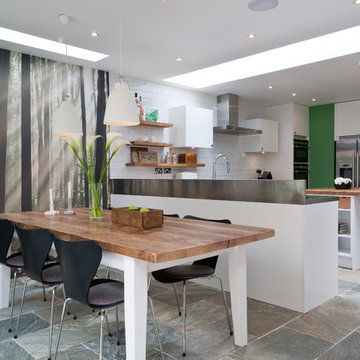
Overview
Extend off the rear of a Victorian terrace to yield an amazing family space.
The Brief
Phase II of this project for us, we were asked to extend into the side and off the rear as much as planning would allow, then create a light, sleek space for a design-driven client.
Our Solution
While wraparound extensions are ubiquitous (and the best way to enhance living space) they are never boring. Our client was driven to achieve a space people would talk about and so it’s has proved.
This scheme has been viewed hundreds of thousands of times on Houzz; we think the neat lines and bold choices make it an excellent ideas platform for those looking to create a kitchen diner with seating space and utility area.
The brief is a common one, but each client goes on to work with us on their own unique interpretation.
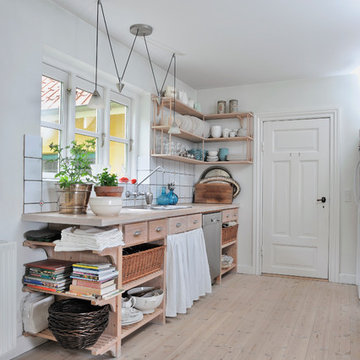
Susanne Brandi - www.slitage.dk
Zweizeilige, Mittelgroße, Offene Skandinavische Küche mit Einbauwaschbecken, offenen Schränken, hellen Holzschränken, Küchenrückwand in Weiß, Arbeitsplatte aus Holz, gebeiztem Holzboden und Kücheninsel in Aarhus
Zweizeilige, Mittelgroße, Offene Skandinavische Küche mit Einbauwaschbecken, offenen Schränken, hellen Holzschränken, Küchenrückwand in Weiß, Arbeitsplatte aus Holz, gebeiztem Holzboden und Kücheninsel in Aarhus
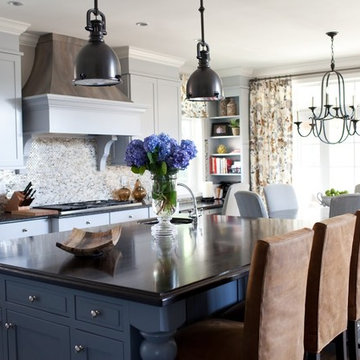
Grey cabinets, wenge wood island top, faux metal hood by Kelly Walker of Baltimore Art Star
Photography by Jamie Sentz
Contractors Smart Homes Services
Pete Dallam custom Island
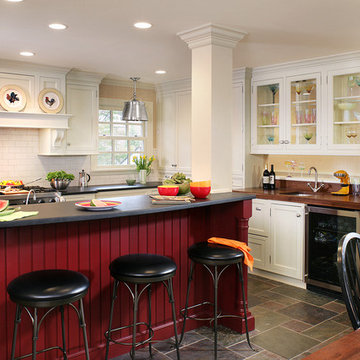
Traditional Country Kitchen in Short Hills, NJ with white cabinetry. Red island creates great focal point.
Klassische Küche mit Küchengeräten aus Edelstahl, Unterbauwaschbecken, Arbeitsplatte aus Holz, Glasfronten und weißen Schränken in Newark
Klassische Küche mit Küchengeräten aus Edelstahl, Unterbauwaschbecken, Arbeitsplatte aus Holz, Glasfronten und weißen Schränken in Newark
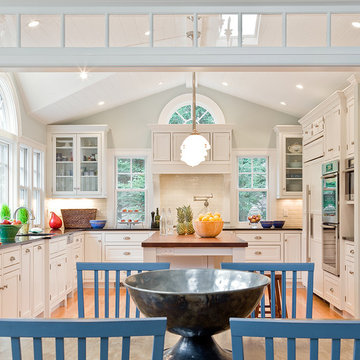
Thoughtfully designed kitchen with custom cabinets, high end appliances and a working island to be envied by all who have the pleasure of entering this warm & inviting space. Photos by Michael J. Lee Photography
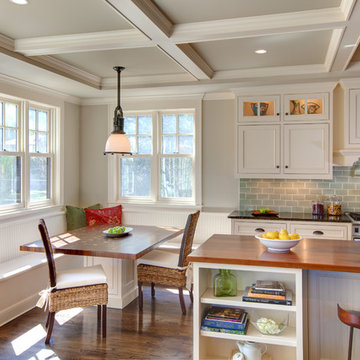
Klassische Küchenbar mit Kassettenfronten, Arbeitsplatte aus Holz, weißen Schränken, Küchenrückwand in Grün und Rückwand aus Metrofliesen in Austin
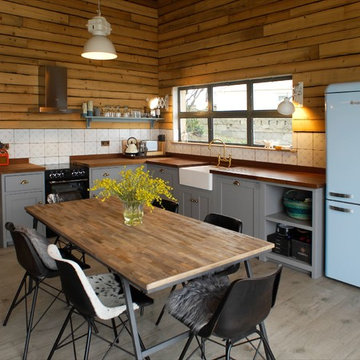
Landhaus Wohnküche ohne Insel in L-Form mit Landhausspüle, Schrankfronten im Shaker-Stil, grauen Schränken, Arbeitsplatte aus Holz, Küchenrückwand in Weiß und grauem Boden in London
Küchen mit Arbeitsplatte aus Holz Ideen und Design
1
