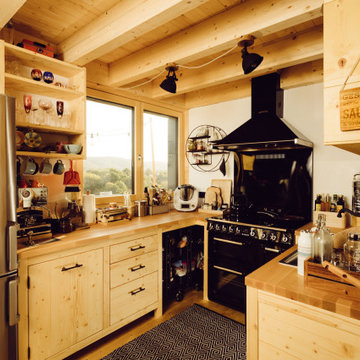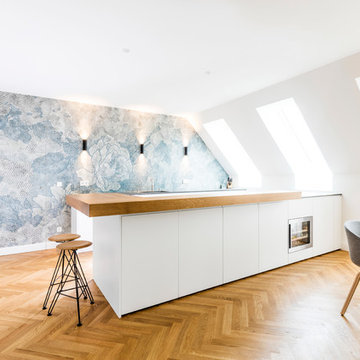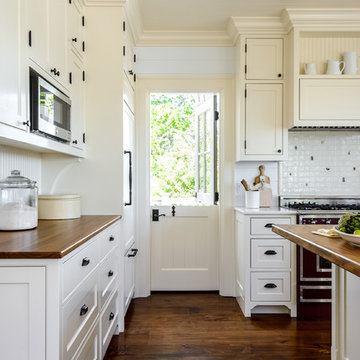Küchen mit Arbeitsplatte aus Holz und Arbeitsplatte aus Terrazzo Ideen und Design
Suche verfeinern:
Budget
Sortieren nach:Heute beliebt
1 – 20 von 53.501 Fotos
1 von 3

Geschlossene Moderne Schmale Küche ohne Insel in L-Form mit flächenbündigen Schrankfronten, pinken Schränken, Arbeitsplatte aus Terrazzo, Küchenrückwand in Beige und bunter Arbeitsplatte in Hamburg

Haustechnisch hat das Hagener Holzhaus ebenfalls einiges zu bieten: Vier Sonnenkollektoren (Solarthermie) sorgen auf dem Dach für ausreichend Warmwasser. Das Wasser wird in einem 700 Liter Tank gespeichert und bei Bedarf zusätzlich von einem Pelletofen erwärmt. Darüber hinaus produzieren auf dem Dach zehn Solarzellen einer Photovoltaik-Anlage Strom, der bei Überschuss auch gerne zum Aufladen des Elektroautos der Bewohner benutzt wird, wenn er nicht in der Küche gebraucht wird.

Große Skandinavische Wohnküche in L-Form mit flächenbündigen Schrankfronten, weißen Schränken, Arbeitsplatte aus Holz, hellem Holzboden, Kücheninsel, beigem Boden, beiger Arbeitsplatte, bunter Rückwand, Küchengeräten aus Edelstahl und Tapete in München

Zoë Noble Photography
A labour of love that took over a year to complete, the evolution of this space represents my personal style whilst respecting rental restrictions. With an emphasis on the significance of individual objects and some minimalist restraint, the multifunctional living space utilises a high/low mix of furnishings. The kitchen features Ikea cupboards and custom shelving. A farmhouse sink, oak worktop and vintage milk pails are a gentle nod towards my country roots.

Custom cabinetry by Warmington & North
Architect: Hoedemaker Pfeiffer
Photography: Haris Kenjar
Klassische Schmale Küche in U-Form mit Vorratsschrank, offenen Schränken, weißen Schränken, Arbeitsplatte aus Holz und Küchenrückwand in Weiß in Seattle
Klassische Schmale Küche in U-Form mit Vorratsschrank, offenen Schränken, weißen Schränken, Arbeitsplatte aus Holz und Küchenrückwand in Weiß in Seattle

Kitchen
Offene Eklektische Küche mit weißen Schränken, Arbeitsplatte aus Holz, Rückwand aus Keramikfliesen, gebeiztem Holzboden, bunten Elektrogeräten und Schrankfronten im Shaker-Stil in Los Angeles
Offene Eklektische Küche mit weißen Schränken, Arbeitsplatte aus Holz, Rückwand aus Keramikfliesen, gebeiztem Holzboden, bunten Elektrogeräten und Schrankfronten im Shaker-Stil in Los Angeles

Avec son effet bois et son Fenix noir, cette cuisine adopte un style tout à fait contemporain. Les suspensions cuivrées et les tabourets en bois et métal noir mettent en valeur l'îlot central, devant le plan de travail principal.

Offene, Zweizeilige, Große Moderne Küche mit flächenbündigen Schrankfronten, blauen Schränken, Arbeitsplatte aus Holz, Küchenrückwand in Grau, Kücheninsel, Einbauwaschbecken, Elektrogeräten mit Frontblende, Betonboden, grauem Boden und brauner Arbeitsplatte in London

Landhaus Küche in L-Form mit Schrankfronten im Shaker-Stil, weißen Schränken, Arbeitsplatte aus Holz, Küchenrückwand in Weiß, Küchengeräten aus Edelstahl, braunem Holzboden, Kücheninsel, braunem Boden und beiger Arbeitsplatte in Boston

Mittelgroße Landhausstil Küche in L-Form mit Landhausspüle, Schrankfronten im Shaker-Stil, weißen Schränken, Arbeitsplatte aus Holz, Küchenrückwand in Weiß, Rückwand aus Metrofliesen, Küchengeräten aus Edelstahl, dunklem Holzboden, Kücheninsel, braunem Boden und brauner Arbeitsplatte in Sonstige

This beautiful Birmingham, MI home had been renovated prior to our clients purchase, but the style and overall design was not a fit for their family. They really wanted to have a kitchen with a large “eat-in” island where their three growing children could gather, eat meals and enjoy time together. Additionally, they needed storage, lots of storage! We decided to create a completely new space.
The original kitchen was a small “L” shaped workspace with the nook visible from the front entry. It was completely closed off to the large vaulted family room. Our team at MSDB re-designed and gutted the entire space. We removed the wall between the kitchen and family room and eliminated existing closet spaces and then added a small cantilevered addition toward the backyard. With the expanded open space, we were able to flip the kitchen into the old nook area and add an extra-large island. The new kitchen includes oversized built in Subzero refrigeration, a 48” Wolf dual fuel double oven range along with a large apron front sink overlooking the patio and a 2nd prep sink in the island.
Additionally, we used hallway and closet storage to create a gorgeous walk-in pantry with beautiful frosted glass barn doors. As you slide the doors open the lights go on and you enter a completely new space with butcher block countertops for baking preparation and a coffee bar, subway tile backsplash and room for any kind of storage needed. The homeowners love the ability to display some of the wine they’ve purchased during their travels to Italy!
We did not stop with the kitchen; a small bar was added in the new nook area with additional refrigeration. A brand-new mud room was created between the nook and garage with 12” x 24”, easy to clean, porcelain gray tile floor. The finishing touches were the new custom living room fireplace with marble mosaic tile surround and marble hearth and stunning extra wide plank hand scraped oak flooring throughout the entire first floor.

Große Landhaus Wohnküche in L-Form mit Landhausspüle, Schrankfronten mit vertiefter Füllung, weißen Schränken, Arbeitsplatte aus Holz, Küchenrückwand in Weiß, Rückwand aus Metrofliesen, Küchengeräten aus Edelstahl, braunem Holzboden, Kücheninsel, braunem Boden und brauner Arbeitsplatte in Sonstige

Open shelving and an antique hutch found on craigslist and re-designed (shape modified, crown moulding added, painted) store all the necessary acoutrements for serving food. Lighting was pieced together from Schoolhouse electric, recycled fixtures from a Whole Foods, and it was re-fitted and refinished by a local hardware company - Hippo Hardware in Portland. Photo by Lincoln Barbour

Cupboards painted in "PP11-12-13WA" (Oil Eggshell) by Paper and Paints.
Boarded wall panelling painted in "PP11-12-13AD" (Oil Eggshell) by Paper and Paints.
White farmhouse sink by Villeroy & Boch.
Tap in pewter finish by Perrin & Rowe.

As featured in The Sunday Times.
The owners of this period property wanted to add their own personal stamp without having to choose between design and functionality.
Hill Farm offered practical solutions without compromising on style or space – side-by-side under counter fridges, bi-fold doors with adjustable shelves, maximum work space – created from solid wood and hand painted.

Au cœur de la place du Pin à Nice, cet appartement autrefois sombre et délabré a été métamorphosé pour faire entrer la lumière naturelle. Nous avons souhaité créer une architecture à la fois épurée, intimiste et chaleureuse. Face à son état de décrépitude, une rénovation en profondeur s’imposait, englobant la refonte complète du plancher et des travaux de réfection structurale de grande envergure.
L’une des transformations fortes a été la dépose de la cloison qui séparait autrefois le salon de l’ancienne chambre, afin de créer un double séjour. D’un côté une cuisine en bois au design minimaliste s’associe harmonieusement à une banquette cintrée, qui elle, vient englober une partie de la table à manger, en référence à la restauration. De l’autre côté, l’espace salon a été peint dans un blanc chaud, créant une atmosphère pure et une simplicité dépouillée. L’ensemble de ce double séjour est orné de corniches et une cimaise partiellement cintrée encadre un miroir, faisant de cet espace le cœur de l’appartement.
L’entrée, cloisonnée par de la menuiserie, se détache visuellement du double séjour. Dans l’ancien cellier, une salle de douche a été conçue, avec des matériaux naturels et intemporels. Dans les deux chambres, l’ambiance est apaisante avec ses lignes droites, la menuiserie en chêne et les rideaux sortants du plafond agrandissent visuellement l’espace, renforçant la sensation d’ouverture et le côté épuré.

Offene, Kleine Moderne Küche mit Unterbauwaschbecken, hellbraunen Holzschränken, Arbeitsplatte aus Terrazzo, Küchenrückwand in Rosa, Rückwand aus Stein, schwarzen Elektrogeräten, braunem Holzboden, Kücheninsel, braunem Boden und rosa Arbeitsplatte in Sydney

Landhaus Küche in L-Form mit Schrankfronten im Shaker-Stil, weißen Schränken, Arbeitsplatte aus Holz, Küchenrückwand in Weiß, braunem Holzboden, Kücheninsel, braunem Boden und brauner Arbeitsplatte in Seattle

This beautiful eclectic kitchen brings together the class and simplistic feel of mid century modern with the comfort and natural elements of the farmhouse style. The white cabinets, tile and countertops make the perfect backdrop for the pops of color from the beams, brass hardware and black metal fixtures and cabinet frames.

Zweizeilige, Große Eklektische Küche mit schwarzen Schränken, Arbeitsplatte aus Holz, Küchenrückwand in Weiß, Rückwand aus Metrofliesen, Kücheninsel, braunem Boden, brauner Arbeitsplatte, flächenbündigen Schrankfronten und braunem Holzboden in Sonstige
Küchen mit Arbeitsplatte aus Holz und Arbeitsplatte aus Terrazzo Ideen und Design
1