Küchen mit Arbeitsplatte aus Holz und bunter Arbeitsplatte Ideen und Design
Suche verfeinern:
Budget
Sortieren nach:Heute beliebt
121 – 140 von 554 Fotos
1 von 3

Geschlossene, Zweizeilige, Kleine Küche mit Landhausspüle, Schrankfronten im Shaker-Stil, weißen Schränken, Arbeitsplatte aus Holz, Küchenrückwand in Metallic, Rückwand aus Metallfliesen, weißen Elektrogeräten, dunklem Holzboden, Kücheninsel, schwarzem Boden und bunter Arbeitsplatte in Washington, D.C.
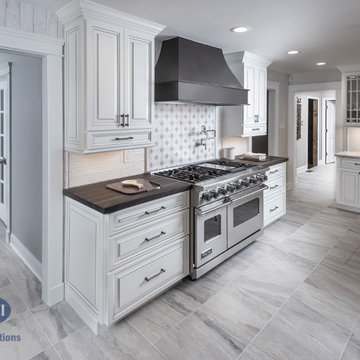
Kitchen with Bump out and miscellaneous interior renovations
Offene, Große Landhausstil Küche mit profilierten Schrankfronten, weißen Schränken, Arbeitsplatte aus Holz, Küchenrückwand in Weiß, Vinylboden, Kücheninsel, buntem Boden und bunter Arbeitsplatte in Philadelphia
Offene, Große Landhausstil Küche mit profilierten Schrankfronten, weißen Schränken, Arbeitsplatte aus Holz, Küchenrückwand in Weiß, Vinylboden, Kücheninsel, buntem Boden und bunter Arbeitsplatte in Philadelphia
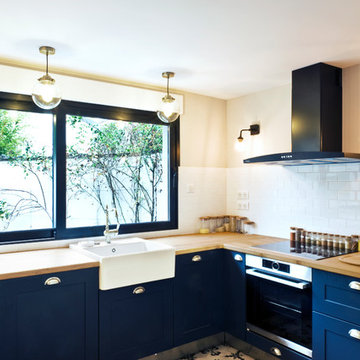
Création d'une grande Cuisine ouverte avec Ilot central, mixant Ancien "Rétro" & Contemporain, d'un budget Mobiliers Cuisine avec Electroménagers (Hors autres Travaux TCE) de 16.000 € TTC.
Création intégrale de celle-ci dans un grand espace non exploité de 11 m², utilisé par l'ancien Propriétaire en grande Buanderie avec sa Chaudière Gaz, attenant à la grande pièce à vivre en grand Séjour & Salle à manger, et situé au RDC d'une belle et grande Maison sur trois niveaux.
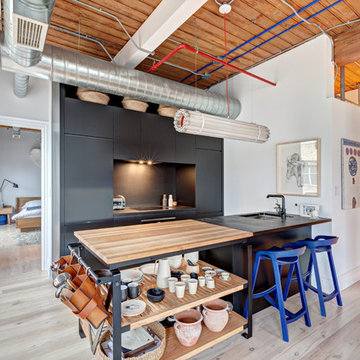
Geschlossene, Zweizeilige, Kleine Industrial Küche mit Unterbauwaschbecken, flächenbündigen Schrankfronten, schwarzen Schränken, Arbeitsplatte aus Holz, Küchenrückwand in Schwarz, hellem Holzboden, Kücheninsel und bunter Arbeitsplatte in Toronto
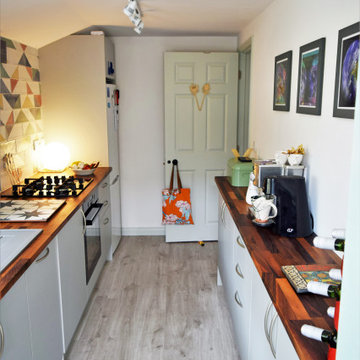
Originally only having units running along one side of the room, our client enjoys cooking and urgently required additional space. Whilst completing the full property refurbishment, WBC assisted with the planning of this room and custom-adjusted cabinets to a narrower depth, which meant the space is now able to host units on either elevation. With integrated appliances, the overall aesthetic is of simple-clean lines with an eclectic edge.
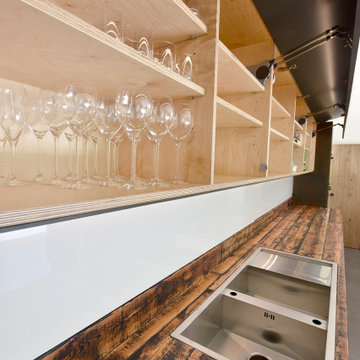
Birch Plywood Kitchen with Oak veneered plywood fronts. The grain different orientated to give a unique pattern and layout. The Blacked & Rusts liquid metal doors were sprayed in house to match an existing steel cabinet the client owned. The reclaimed timber worktops were originally the ceiling joists from part of the project. All the defects, worm holes and voids were filled with black resin before sanding and top coated in a hard was oil finish.
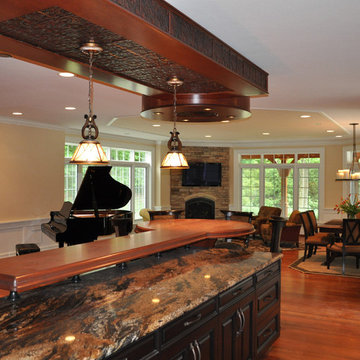
This space is a remodel / addition. The client wanted a great room that would combine a family room with casual dining area with kitchen. The floors are brazilian cherry, the cabinets are cherry, the counter is magma granite, the light fixtures are Minka Lavery,
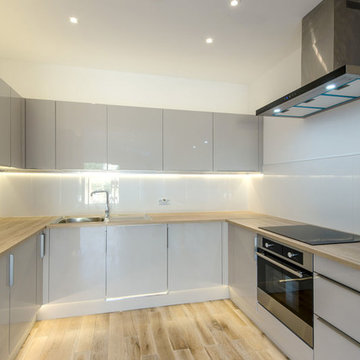
Wrap around extension with suspended first floor on RSJ steels. The new extension has accommodated a new downstairs bathroom with a shower, large kitchen with the island, dining room and new reception area, the client also has 4 meters out the rear of new paving to create indoors and outdoors look.
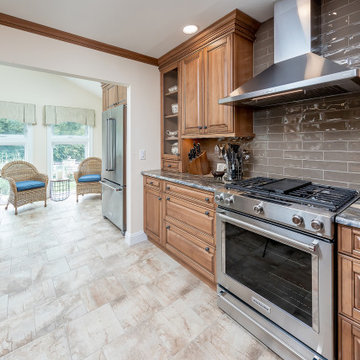
Unique kitchen layout - Wenonah
Klassische Küche mit Landhausspüle, profilierten Schrankfronten, braunen Schränken, Arbeitsplatte aus Holz, Küchenrückwand in Braun, Rückwand aus Keramikfliesen, Küchengeräten aus Edelstahl, Keramikboden, buntem Boden und bunter Arbeitsplatte in Philadelphia
Klassische Küche mit Landhausspüle, profilierten Schrankfronten, braunen Schränken, Arbeitsplatte aus Holz, Küchenrückwand in Braun, Rückwand aus Keramikfliesen, Küchengeräten aus Edelstahl, Keramikboden, buntem Boden und bunter Arbeitsplatte in Philadelphia
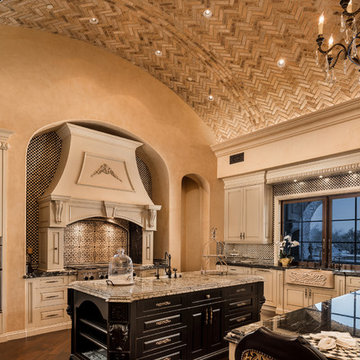
World Renowned Luxury Home Builder Fratantoni Luxury Estates built these beautiful Kitchens! They build homes for families all over the country in any size and style. They also have in-house Architecture Firm Fratantoni Design and world-class interior designer Firm Fratantoni Interior Designers! Hire one or all three companies to design, build and or remodel your home!
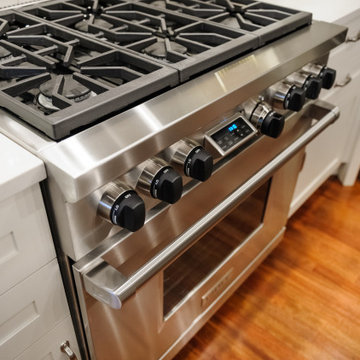
An elegant, traditional creamy white u-shaped kitchen with farmhouse design elements. The small island has a beveled butcherblock counter top. Subway tile backsplash extends to the ceiling. High-end stainless steel appliances by Sub-Zero/Wolf.
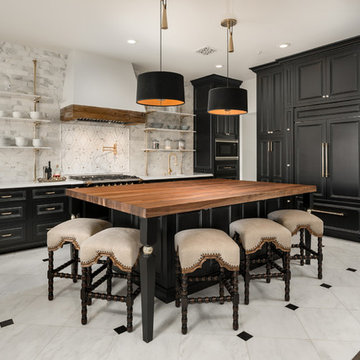
We are crazy about the black kitchen cabinets, exposed beams, brass kitchen hardware, open shelving and pendant lighting.
Offene, Geräumige Küche in U-Form mit Einbauwaschbecken, profilierten Schrankfronten, hellen Holzschränken, Arbeitsplatte aus Holz, bunter Rückwand, Rückwand aus Marmor, Küchengeräten aus Edelstahl, Marmorboden, Kücheninsel, buntem Boden und bunter Arbeitsplatte in Phoenix
Offene, Geräumige Küche in U-Form mit Einbauwaschbecken, profilierten Schrankfronten, hellen Holzschränken, Arbeitsplatte aus Holz, bunter Rückwand, Rückwand aus Marmor, Küchengeräten aus Edelstahl, Marmorboden, Kücheninsel, buntem Boden und bunter Arbeitsplatte in Phoenix
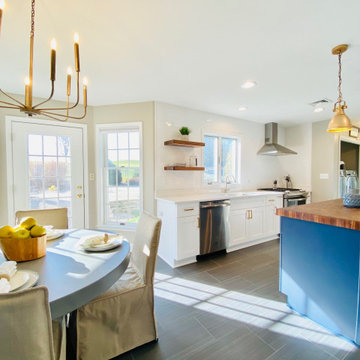
High End Walnut Wood Floating Shelves designed by Amy Bloom Coleman of Spundesign
#AmyBloomColeman #Spundesign #Grothouse #glumber
Einzeilige, Mittelgroße Klassische Wohnküche mit Schrankfronten mit vertiefter Füllung, weißen Schränken, Arbeitsplatte aus Holz, Küchenrückwand in Weiß, Küchengeräten aus Edelstahl, Kücheninsel, grauem Boden und bunter Arbeitsplatte in Philadelphia
Einzeilige, Mittelgroße Klassische Wohnküche mit Schrankfronten mit vertiefter Füllung, weißen Schränken, Arbeitsplatte aus Holz, Küchenrückwand in Weiß, Küchengeräten aus Edelstahl, Kücheninsel, grauem Boden und bunter Arbeitsplatte in Philadelphia
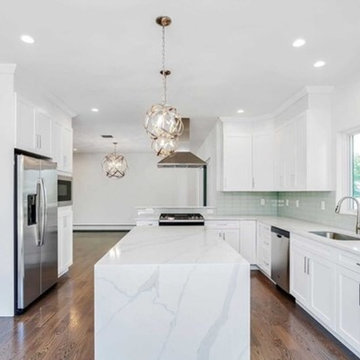
Offene, Mittelgroße Moderne Küche in L-Form mit Waschbecken, Schrankfronten im Shaker-Stil, weißen Schränken, Arbeitsplatte aus Holz, Küchenrückwand in Weiß, Küchengeräten aus Edelstahl, braunem Holzboden, zwei Kücheninseln, braunem Boden und bunter Arbeitsplatte in New York
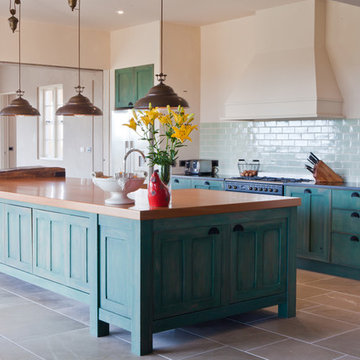
Zweizeilige Mediterrane Küche mit Vorratsschrank, Landhausspüle, Schrankfronten im Shaker-Stil, Schränken im Used-Look, Arbeitsplatte aus Holz, Küchenrückwand in Grün, Rückwand aus Keramikfliesen, Küchengeräten aus Edelstahl, Kalkstein, Kücheninsel, beigem Boden und bunter Arbeitsplatte in Auckland
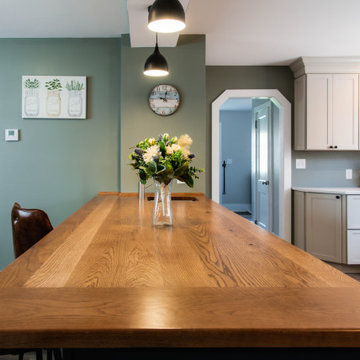
This kitchen is large and it was tricky to try to make it flow without large gaps. The entrance into the room was a pinch point so we removed the pantry cabinets to put the island in its place. The new space has a much better flow and has a ton of really good work space.
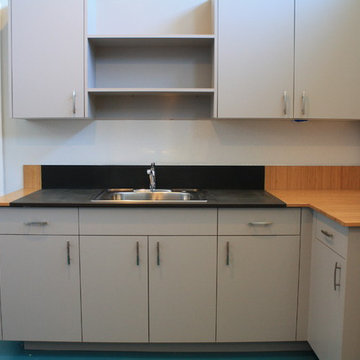
Green Goods reinvented this office space by bringing the outdoors in. The black recycled paper counter top acts as a task area, while the bamboo butcher block adds a sprinkle of organic.
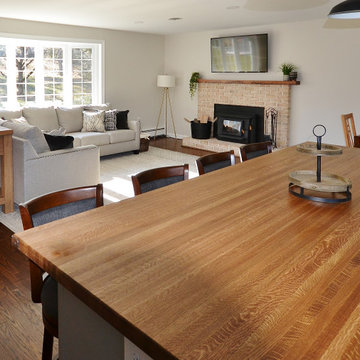
The first floor of this Bi-level home had 3 rooms; a family room, a dining room, and a 10x10 kitchen. The clients wanted a more open floor plan and an expanded kitchen area. Nothing a 23’ beam couldn’t solve and like a magic trick; no walls. The original kitchen window was left untouched and now it seems like it was meant to have the new kitchen around it. A back entry door into the kitchen was removed and the dining room’s window was turned into a sliding door to the patio. The newly expanded kitchen was designed in Fabuwood cabinetry in the Galaxy Nickle door style. The new large butcher block island top becomes center stage. The houses original hardwood floors were repaired, refinished and added to. A simple subway tile backsplash with focal above the cooktop pops with the contrasting grout. New LED recessed lighting throughout and LED under cabinet task lighting will make sure this new space is never dark and dreary. Now the clients have a fantastic new place to live and entertain.
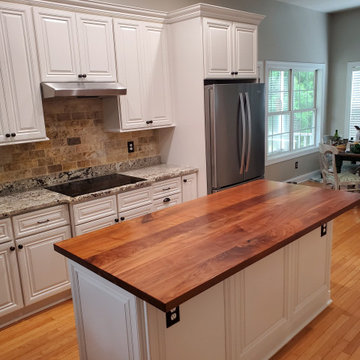
The kitchen is the latest we just finished in Mt. Pleasant, SC. We were contacted by Elle Magazine and participated in the feature article "How to Paint Kitchen Cabinets Like A Pro" along with Bobby Berk.
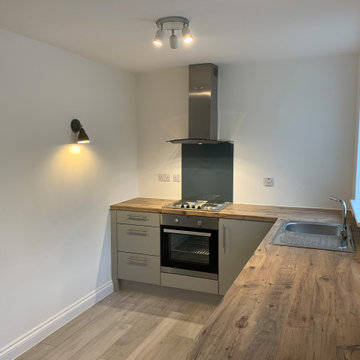
Our client wanted to create a completely independent living space within their existing property.
The work included remodelling the available space on both the ground and first floors, demolishing a wall and fitting a modern new kitchen, redirecting existing plumbing and cabling to make way for a bespoke staircase, installing a brand new first floor shower room and creating a beautiful lounge environment for relaxing and entertaining guests.
We believe the results speak for themselves...
Küchen mit Arbeitsplatte aus Holz und bunter Arbeitsplatte Ideen und Design
7