Küchen mit Arbeitsplatte aus Holz und Rückwand aus Steinfliesen Ideen und Design
Suche verfeinern:
Budget
Sortieren nach:Heute beliebt
1 – 20 von 1.846 Fotos
1 von 3

Glazed oak cabinet with LED lights painted in Farrow & Ball Chappell Green maximise the space by making the most of the high ceilings. The unified colour also creates a more spacious feeling. Pine table with chapel chair hint at the origins of the house as an old chapel with the limestone flooring adding to the rustic feel.

Photographer: Tom Crane Photography
Offene, Mittelgroße Klassische Küche in L-Form mit Landhausspüle, Schrankfronten mit vertiefter Füllung, weißen Schränken, Arbeitsplatte aus Holz, Küchenrückwand in Grün, Rückwand aus Steinfliesen, Küchengeräten aus Edelstahl, braunem Holzboden und Kücheninsel in Philadelphia
Offene, Mittelgroße Klassische Küche in L-Form mit Landhausspüle, Schrankfronten mit vertiefter Füllung, weißen Schränken, Arbeitsplatte aus Holz, Küchenrückwand in Grün, Rückwand aus Steinfliesen, Küchengeräten aus Edelstahl, braunem Holzboden und Kücheninsel in Philadelphia

Große Klassische Wohnküche in U-Form mit weißen Schränken, Arbeitsplatte aus Holz, Küchenrückwand in Grau, Rückwand aus Steinfliesen, Elektrogeräten mit Frontblende, Kücheninsel, braunem Boden, Schrankfronten im Shaker-Stil, braunem Holzboden und brauner Arbeitsplatte in Washington, D.C.
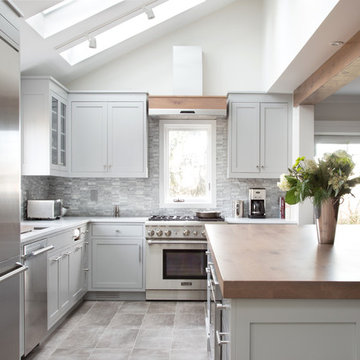
This townhouse kitchen was in Scarsdale New York transformed from a constricted galley to a spacious island kitchen by removing one structural wall. Skylights flood the kitchen with light while calming grey cabinetry keep the kitchen from feeling too stark. Kitchen and cabinetry design, Studio Dearborn. Interior design, Strauss Home Designs. Appliances, Thermador, Sharp, GE. Cabinetry and Character Oak countertop, Schrocks of Walnut Creek. Range hood (with custom wood top) by Thermador. Photography, Timothy Lenz.

This colorful kitchen is a take on modern farmhouse design. The red stools add just the right pop of color against the charcoal, white and light gray color scheme. The frosted glass cabinets add an airy quality while keeping the overall look clutter-free. The simple white pendants add just the right light to the kitchen island where the family gathers. The butcher block countertop adds warmth to the overall look and feel.
Photo taken by: Michael Partenio

Christopher Galluzzo
Zweizeilige Klassische Wohnküche mit Unterbauwaschbecken, Schrankfronten mit vertiefter Füllung, weißen Schränken, Arbeitsplatte aus Holz, Rückwand aus Steinfliesen, Küchengeräten aus Edelstahl, dunklem Holzboden, Kücheninsel und Küchenrückwand in Grau in New York
Zweizeilige Klassische Wohnküche mit Unterbauwaschbecken, Schrankfronten mit vertiefter Füllung, weißen Schränken, Arbeitsplatte aus Holz, Rückwand aus Steinfliesen, Küchengeräten aus Edelstahl, dunklem Holzboden, Kücheninsel und Küchenrückwand in Grau in New York
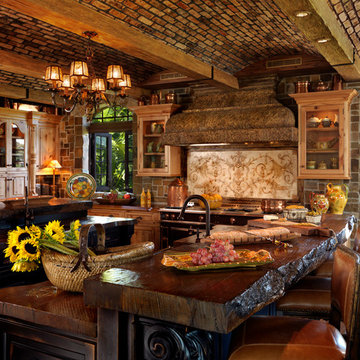
Robert Wade - Architect & Laura Wade - Interior Design
Mediterrane Küche mit Glasfronten, hellbraunen Holzschränken, Arbeitsplatte aus Holz, Küchenrückwand in Beige und Rückwand aus Steinfliesen in Miami
Mediterrane Küche mit Glasfronten, hellbraunen Holzschränken, Arbeitsplatte aus Holz, Küchenrückwand in Beige und Rückwand aus Steinfliesen in Miami
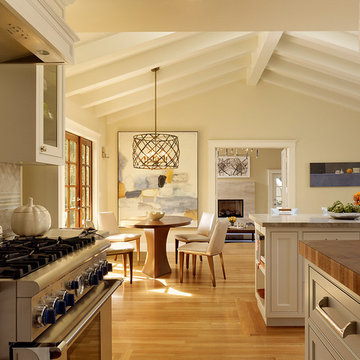
This kitchen remodel features hand-cast cabinet hardware, custom backsplash tile and beautiful island pendants.
Photo: Matthew Millman
Große Klassische Wohnküche in U-Form mit Küchengeräten aus Edelstahl, Arbeitsplatte aus Holz, Küchenrückwand in Grau, Schrankfronten mit vertiefter Füllung, weißen Schränken, Rückwand aus Steinfliesen, braunem Holzboden, Kücheninsel und braunem Boden in San Francisco
Große Klassische Wohnküche in U-Form mit Küchengeräten aus Edelstahl, Arbeitsplatte aus Holz, Küchenrückwand in Grau, Schrankfronten mit vertiefter Füllung, weißen Schränken, Rückwand aus Steinfliesen, braunem Holzboden, Kücheninsel und braunem Boden in San Francisco
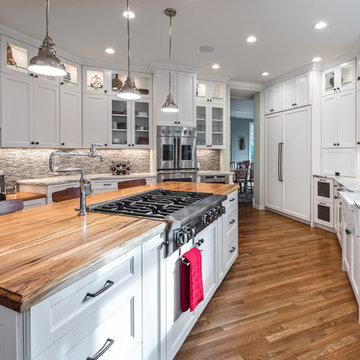
Geschlossene, Große Klassische Küche in U-Form mit Landhausspüle, Schrankfronten im Shaker-Stil, weißen Schränken, Arbeitsplatte aus Holz, Küchenrückwand in Grau, Rückwand aus Steinfliesen, Küchengeräten aus Edelstahl, braunem Holzboden, Kücheninsel, braunem Boden und weißer Arbeitsplatte in San Diego
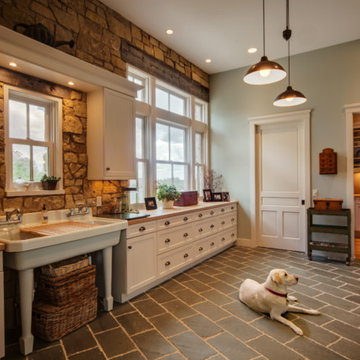
Zweizeilige, Große Urige Küche mit Einbauwaschbecken, Schrankfronten im Shaker-Stil, weißen Schränken, Arbeitsplatte aus Holz, Küchenrückwand in Beige, Küchengeräten aus Edelstahl, Vorratsschrank, Rückwand aus Steinfliesen und Keramikboden in Sonstige
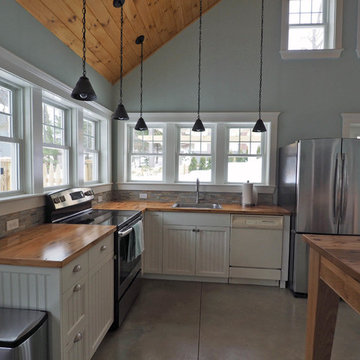
renee@chestnutstreetstudio.com;
view to kitchen and poolside
Offene, Kleine Maritime Küche in L-Form mit Waschbecken, weißen Schränken, Arbeitsplatte aus Holz, Küchenrückwand in Orange, Rückwand aus Steinfliesen, Küchengeräten aus Edelstahl und Betonboden in Boston
Offene, Kleine Maritime Küche in L-Form mit Waschbecken, weißen Schränken, Arbeitsplatte aus Holz, Küchenrückwand in Orange, Rückwand aus Steinfliesen, Küchengeräten aus Edelstahl und Betonboden in Boston

Genuine Custom Homes, LLC. Conveniently contact Michael Bryant via iPhone, email or text for a personalized consultation.
Offene, Große Landhausstil Küche in L-Form mit Landhausspüle, Schrankfronten mit vertiefter Füllung, beigen Schränken, Arbeitsplatte aus Holz, Küchenrückwand in Beige, Rückwand aus Steinfliesen, Küchengeräten aus Edelstahl, Travertin, Kücheninsel, braunem Boden und brauner Arbeitsplatte in Austin
Offene, Große Landhausstil Küche in L-Form mit Landhausspüle, Schrankfronten mit vertiefter Füllung, beigen Schränken, Arbeitsplatte aus Holz, Küchenrückwand in Beige, Rückwand aus Steinfliesen, Küchengeräten aus Edelstahl, Travertin, Kücheninsel, braunem Boden und brauner Arbeitsplatte in Austin
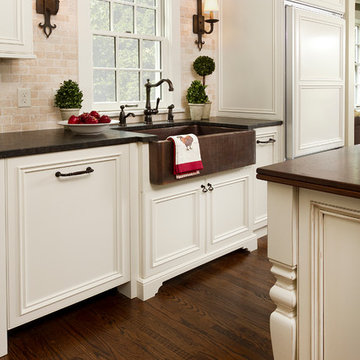
Klassische Wohnküche in U-Form mit Landhausspüle, profilierten Schrankfronten, Schränken im Used-Look, Arbeitsplatte aus Holz, Küchenrückwand in Beige, Rückwand aus Steinfliesen und Elektrogeräten mit Frontblende in Minneapolis
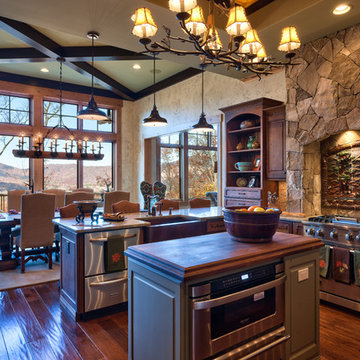
Advance Cabinetry MI
Rustikale Wohnküche in U-Form mit Landhausspüle, profilierten Schrankfronten, dunklen Holzschränken, Arbeitsplatte aus Holz, Küchengeräten aus Edelstahl, Küchenrückwand in Weiß und Rückwand aus Steinfliesen in Sonstige
Rustikale Wohnküche in U-Form mit Landhausspüle, profilierten Schrankfronten, dunklen Holzschränken, Arbeitsplatte aus Holz, Küchengeräten aus Edelstahl, Küchenrückwand in Weiß und Rückwand aus Steinfliesen in Sonstige
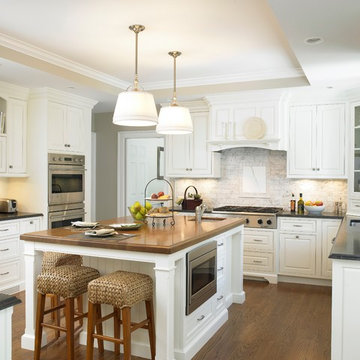
View into a kitchen that is both old and new, cool and warm. The traditional styling of the cabinets works with the more contemporary palette of dark greys and browns. The shaded lamps add warmth, the woven bar stools add zing.
Photo: Nancy E. Hill
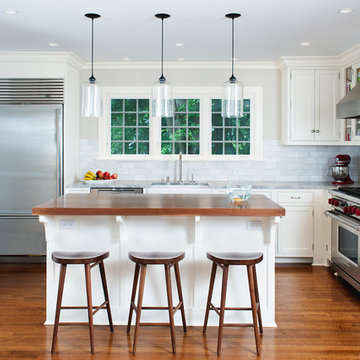
Photos by Scott LePage Photography
Klassische Küchenbar in L-Form mit Küchengeräten aus Edelstahl, Rückwand aus Steinfliesen, Arbeitsplatte aus Holz, Schrankfronten im Shaker-Stil, weißen Schränken und Küchenrückwand in Weiß in New York
Klassische Küchenbar in L-Form mit Küchengeräten aus Edelstahl, Rückwand aus Steinfliesen, Arbeitsplatte aus Holz, Schrankfronten im Shaker-Stil, weißen Schränken und Küchenrückwand in Weiß in New York

Luxurious modern take on a traditional white Italian villa. An entry with a silver domed ceiling, painted moldings in patterns on the walls and mosaic marble flooring create a luxe foyer. Into the formal living room, cool polished Crema Marfil marble tiles contrast with honed carved limestone fireplaces throughout the home, including the outdoor loggia. Ceilings are coffered with white painted
crown moldings and beams, or planked, and the dining room has a mirrored ceiling. Bathrooms are white marble tiles and counters, with dark rich wood stains or white painted. The hallway leading into the master bedroom is designed with barrel vaulted ceilings and arched paneled wood stained doors. The master bath and vestibule floor is covered with a carpet of patterned mosaic marbles, and the interior doors to the large walk in master closets are made with leaded glass to let in the light. The master bedroom has dark walnut planked flooring, and a white painted fireplace surround with a white marble hearth.
The kitchen features white marbles and white ceramic tile backsplash, white painted cabinetry and a dark stained island with carved molding legs. Next to the kitchen, the bar in the family room has terra cotta colored marble on the backsplash and counter over dark walnut cabinets. Wrought iron staircase leading to the more modern media/family room upstairs.
Project Location: North Ranch, Westlake, California. Remodel designed by Maraya Interior Design. From their beautiful resort town of Ojai, they serve clients in Montecito, Hope Ranch, Malibu, Westlake and Calabasas, across the tri-county areas of Santa Barbara, Ventura and Los Angeles, south to Hidden Hills- north through Solvang and more.
New custom designed Cape Cod home overlooking the water. The alder table was custom made for the space in two pieces, with hinges and support to make the table large enough for large family gatherings. White painted recessed paneled cabinets, wide plank pine floors. We matched the fabric colors to the owner's collection of colorful pottery.
Kurt Magness: architect
Stan Tenpenny, contractor
Dina Pielaet, photographer
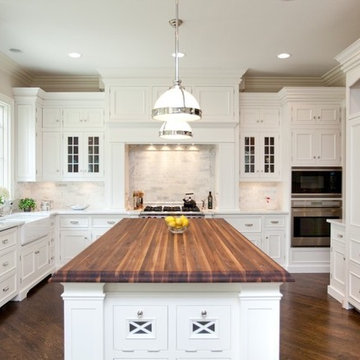
Geschlossene, Mittelgroße Klassische Küche in L-Form mit Schrankfronten mit vertiefter Füllung, Landhausspüle, Arbeitsplatte aus Holz, weißen Schränken, Küchenrückwand in Weiß, Rückwand aus Steinfliesen, Küchengeräten aus Edelstahl, dunklem Holzboden und Kücheninsel in Chicago

Cuisine noire avec plan de travail en bois massif et étagères. Ouverte sur le salon avec délimitation au sol par du carrelage imitation carreaux de ciment.

Große, Geschlossene Urige Küche in U-Form mit Küchengeräten aus Edelstahl, Backsteinboden, Kücheninsel, Doppelwaschbecken, Schrankfronten im Shaker-Stil, hellbraunen Holzschränken, Arbeitsplatte aus Holz, bunter Rückwand und Rückwand aus Steinfliesen in Houston
Küchen mit Arbeitsplatte aus Holz und Rückwand aus Steinfliesen Ideen und Design
1