Küchen mit blauem Boden und grauer Arbeitsplatte Ideen und Design
Suche verfeinern:
Budget
Sortieren nach:Heute beliebt
21 – 40 von 153 Fotos
1 von 3
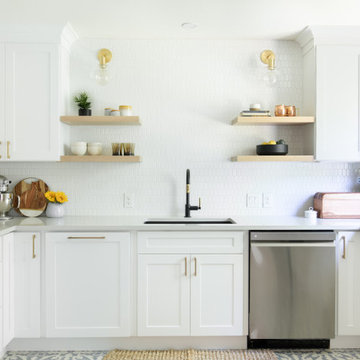
Offene, Große Klassische Küche in L-Form mit Unterbauwaschbecken, Schrankfronten im Shaker-Stil, weißen Schränken, Quarzwerkstein-Arbeitsplatte, Küchenrückwand in Weiß, Rückwand aus Keramikfliesen, Küchengeräten aus Edelstahl, Zementfliesen für Boden, Kücheninsel, blauem Boden und grauer Arbeitsplatte in Austin
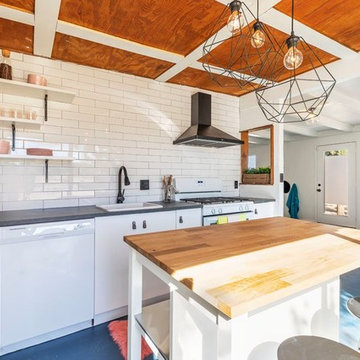
Kleine, Offene Moderne Küche in L-Form mit Einbauwaschbecken, flächenbündigen Schrankfronten, weißen Schränken, Küchenrückwand in Weiß, weißen Elektrogeräten, Betonboden, Kücheninsel, blauem Boden, grauer Arbeitsplatte, Zink-Arbeitsplatte und Rückwand aus Metrofliesen in Sonstige
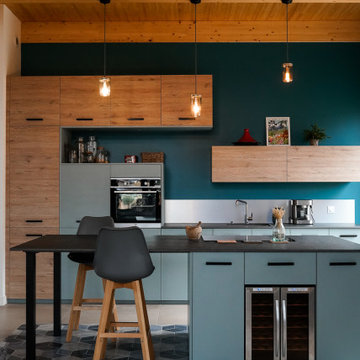
Conception et vente d'une cuisine intégrée dans le Beaujolais.
Contraste du bois avec un camaïeu de bleu pour les façades et une céramique " bleue de silk" pour le plan de travail.
Les poignées noires pour souligner les façades.
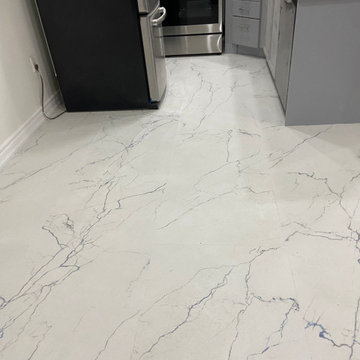
Kitchen Renovation using white blue vein large tiles, size 2 x 4 inch ceramic tiles. High end look. makes a huge difference on a budget friendly remodel project.
matching kitchen cabinets with the new flooring makes a great effect.
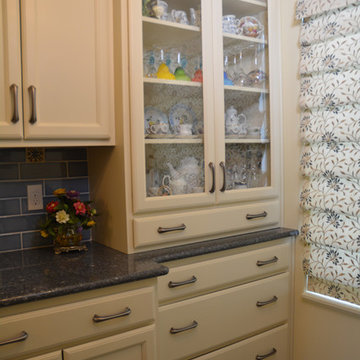
Pairing cream colored Medallion Silverline kitchen cabinets with a vibrant blue and gold color scheme, this kitchen design in Haslett achieves the ideal French country style. Cambria quartz countertops and Jeffrey Alexander hardware beautifully accent the cabinetry. A custom hutch in matching cabinet finish offers extra storage and glass front cabinets for displaying dishes and glassware. A Blanco undermount sink fits in perfectly with this design, along with the Eclipse single lever faucet. The tile selection really sets the tone for this kitchen design, with Jeffrey Court blue and gold backsplash tile giving the kitchen a splash of color. The hexagonal shaped floor tile from Artistic Tile Saigon collection is a practical and stylish addition.
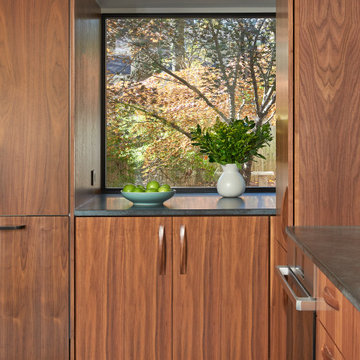
Mid-Century Küche mit flächenbündigen Schrankfronten, hellbraunen Holzschränken, Speckstein-Arbeitsplatte, Küchenrückwand in Weiß, Rückwand aus Keramikfliesen, Linoleum, blauem Boden und grauer Arbeitsplatte in Washington, D.C.

Einzeilige, Kleine Moderne Wohnküche mit Unterbauwaschbecken, Schrankfronten im Shaker-Stil, grauen Schränken, Laminat-Arbeitsplatte, Küchenrückwand in Weiß, Rückwand aus Metrofliesen, Küchengeräten aus Edelstahl, dunklem Holzboden, Kücheninsel, blauem Boden und grauer Arbeitsplatte in Sonstige
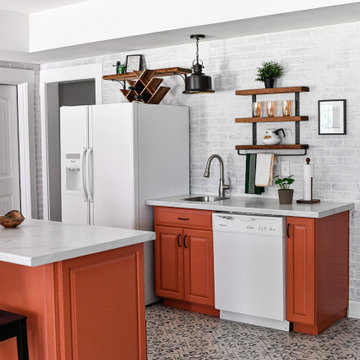
Basement kitchenette space with painted terra-cotta cabinets.
Einzeilige, Mittelgroße Mediterrane Wohnküche mit Waschbecken, profilierten Schrankfronten, orangefarbenen Schränken, Laminat-Arbeitsplatte, Küchenrückwand in Weiß, Rückwand aus Backstein, weißen Elektrogeräten, Porzellan-Bodenfliesen, Kücheninsel, blauem Boden und grauer Arbeitsplatte in Atlanta
Einzeilige, Mittelgroße Mediterrane Wohnküche mit Waschbecken, profilierten Schrankfronten, orangefarbenen Schränken, Laminat-Arbeitsplatte, Küchenrückwand in Weiß, Rückwand aus Backstein, weißen Elektrogeräten, Porzellan-Bodenfliesen, Kücheninsel, blauem Boden und grauer Arbeitsplatte in Atlanta
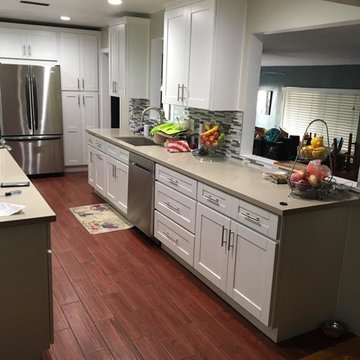
Kleine Klassische Küche ohne Insel mit Unterbauwaschbecken, Schrankfronten im Shaker-Stil, weißen Schränken, Mineralwerkstoff-Arbeitsplatte, Küchenrückwand in Grau, Rückwand aus Stäbchenfliesen, Küchengeräten aus Edelstahl, braunem Holzboden, blauem Boden und grauer Arbeitsplatte in Los Angeles
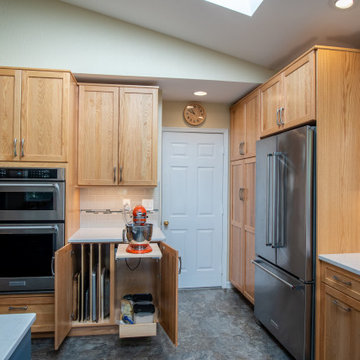
A dropped countertop at the end of the island, double wall ovens, mixer lift and tray dividers and baking supply storage comprise a dedicated baking center.
The under cabinet lighting helps make gloomy NW days more cheerful.
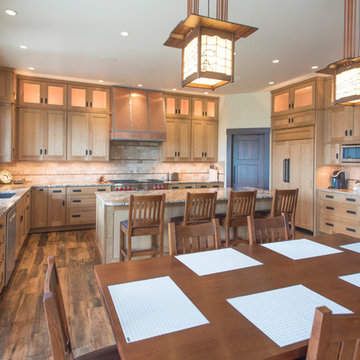
Stunning mountain side home overlooking McCall and Payette Lake. This home is 5000 SF on three levels with spacious outdoor living to take in the views. A hybrid timber frame home with hammer post trusses and copper clad windows. Super clients, a stellar lot, along with HOA and civil challenges all come together in the end to create some wonderful spaces.
Joshua Roper Photography
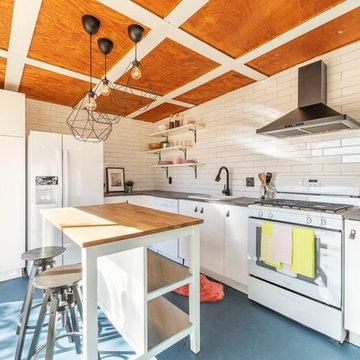
Offene, Kleine Moderne Küche in L-Form mit Einbauwaschbecken, flächenbündigen Schrankfronten, weißen Schränken, Küchenrückwand in Weiß, weißen Elektrogeräten, Betonboden, Kücheninsel, blauem Boden, grauer Arbeitsplatte, Zink-Arbeitsplatte und Rückwand aus Metrofliesen in Sonstige
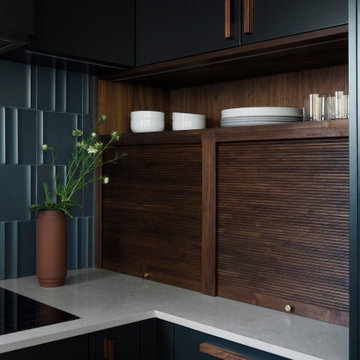
Every now and then, we take on a smaller project with clients who are super fans of Form + Field, entrusting our team to exercise their creativity and produce a design that pushed their boundaries, which ultimately led to a space they love. With an affinity for entertaining, they desired to create a welcoming atmosphere for guests. Although a wall dividing the entryway and kitchen posed initial spatial constraints, we opened the area to create a seamless flow; maximizing the space and functionality of their jewel box kitchen. To marry the couple's favorite colors (blue and green), we designed custom wood cabinetry finished in a deep muted pine green with blue undertones to frame the kitchen; beautifully complementing the custom walnut wooden fixtures found throughout the intimate space.
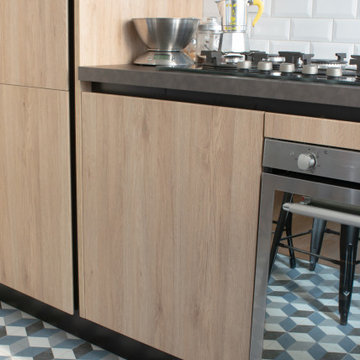
Una cucina LUBE che fa da cerniera tra zona notte e zona giorno, una soluzione disegnata e realizzata su misura per il tavolo che risolve elegantemente il dislivello
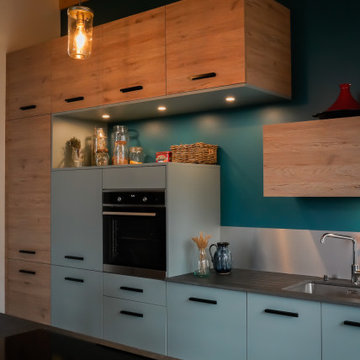
Suspensions légères.
Offene, Zweizeilige, Mittelgroße Moderne Küche mit integriertem Waschbecken, blauen Schränken, Küchenrückwand in Metallic, Küchengeräten aus Edelstahl, Keramikboden, Kücheninsel, blauem Boden, grauer Arbeitsplatte und freigelegten Dachbalken in Lyon
Offene, Zweizeilige, Mittelgroße Moderne Küche mit integriertem Waschbecken, blauen Schränken, Küchenrückwand in Metallic, Küchengeräten aus Edelstahl, Keramikboden, Kücheninsel, blauem Boden, grauer Arbeitsplatte und freigelegten Dachbalken in Lyon
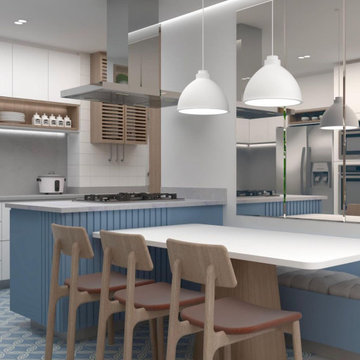
Offene, Kleine Moderne Küche mit flächenbündigen Schrankfronten, hellen Holzschränken, Laminat-Arbeitsplatte, Küchenrückwand in Grau, Zementfliesen für Boden, Kücheninsel, blauem Boden, grauer Arbeitsplatte und eingelassener Decke in Cagliari
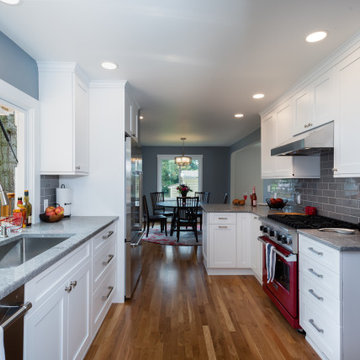
This rambler’s small kitchen was dysfunctional and out of touch with our client’s needs. She desired a larger footprint without an addition or expanding the footprint to stay within a realistic budget for her homes size and neighborhood.
The existing kitchen was “boxed-in” at the back of the house. The entrance from
the hallway was very narrow causing congestion and cramping the cook. In the living room the existing fireplace was a room hog, taking up the middle of the house. The kitchen was isolated from the other room’s downstairs.
The design team and homeowner decided to open the kitchen, connecting it to the dining room by removing the fireplace. This expanded the interior floor space. To create further integration amongst the spaces, the wall opening between the dining and living room was also widened. An archway was built to replicate the existing arch at the hallway & living room, giving a more spacious feel.
The new galley kitchen includes generous workspaces and enhanced storage. All designed for this homeowners’ specific needs in her kitchen. We also created a kitchen peninsula where guests can sit and enjoy conversations with the cook. (After 5,6) The red Viking range gives a fun pop of color to offset the monochromatic floor, cabinets and counters. It also plays to her Stanford alumni colors.
One of our favorite and most notable features of this kitchen is the “flip-out” window at the sink. This creative solution allows for an enhanced outdoor living experience, without an expansive remodel or addition. When the window is open the party can happen inside and outside with an interactive experience between spaces. The countertop was installed flush to the window, specifically designed as a cocktail/counter rail surface.
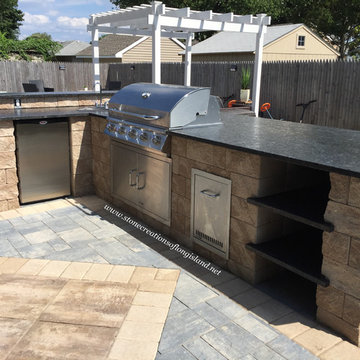
Outdoor Paver Patio with Kitchen and Firepit - West Babylon, NY 11704
Designed and Installed by Stone Creations of Long Island, Deer Park, NY 11729 - (631) 678-6896
#longisland #masonry #cambridgepavers
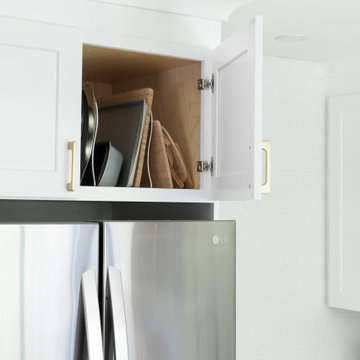
Offene, Große Klassische Küche in L-Form mit Unterbauwaschbecken, Schrankfronten im Shaker-Stil, weißen Schränken, Quarzwerkstein-Arbeitsplatte, Küchenrückwand in Weiß, Rückwand aus Keramikfliesen, Küchengeräten aus Edelstahl, Zementfliesen für Boden, Kücheninsel, blauem Boden und grauer Arbeitsplatte in Austin
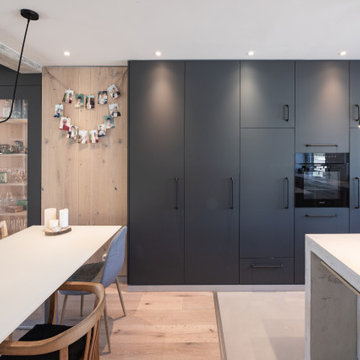
Wohnküche im modernen Industrial Style. Highlight ist sicherlich die Kombination aus moderner Küchen- und Möbeltechnik mit dem rustikalen Touch der gespachtelten Küchenarbeitsplatte. Die Möbelfronten sind aus Egger Perfect Sense in super mattem Finish.
Küchen mit blauem Boden und grauer Arbeitsplatte Ideen und Design
2