Küchen mit blauem Boden und grauer Arbeitsplatte Ideen und Design
Suche verfeinern:
Budget
Sortieren nach:Heute beliebt
81 – 100 von 153 Fotos
1 von 3
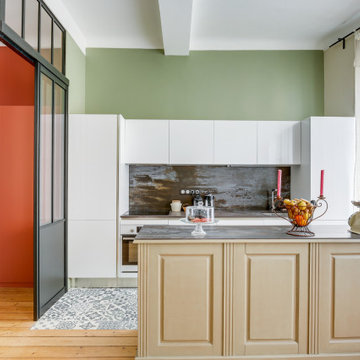
Mittelgroße, Einzeilige Moderne Wohnküche mit Unterbauwaschbecken, flächenbündigen Schrankfronten, weißen Schränken, Elektrogeräten mit Frontblende, Zementfliesen für Boden, Kücheninsel, blauem Boden, grauer Arbeitsplatte und freigelegten Dachbalken in Bordeaux
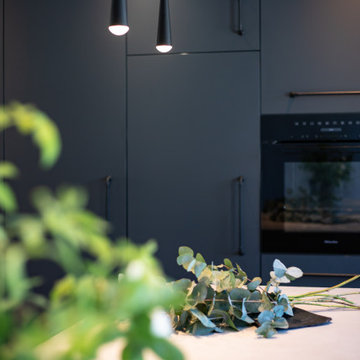
Black is basic - Küchengeräte integrieren sich einfach hervorragend, wenn die umliegenden Fronten die gleiche Farbe haben.
Zweizeilige, Mittelgroße Industrial Wohnküche mit Doppelwaschbecken, flächenbündigen Schrankfronten, schwarzen Schränken, Betonarbeitsplatte, Küchenrückwand in Schwarz, schwarzen Elektrogeräten, braunem Holzboden, Kücheninsel, blauem Boden und grauer Arbeitsplatte in Sonstige
Zweizeilige, Mittelgroße Industrial Wohnküche mit Doppelwaschbecken, flächenbündigen Schrankfronten, schwarzen Schränken, Betonarbeitsplatte, Küchenrückwand in Schwarz, schwarzen Elektrogeräten, braunem Holzboden, Kücheninsel, blauem Boden und grauer Arbeitsplatte in Sonstige
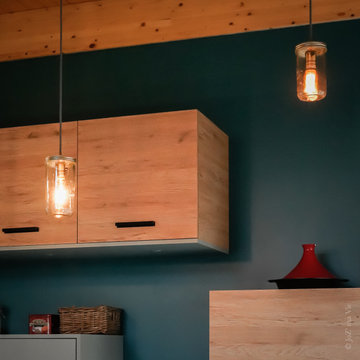
Bleu plus soutenu sur le mur afin de faire ressortir le bois des façades.
Offene, Zweizeilige, Mittelgroße Moderne Küche mit integriertem Waschbecken, blauen Schränken, Küchenrückwand in Metallic, Küchengeräten aus Edelstahl, Keramikboden, Kücheninsel, blauem Boden, grauer Arbeitsplatte und freigelegten Dachbalken in Lyon
Offene, Zweizeilige, Mittelgroße Moderne Küche mit integriertem Waschbecken, blauen Schränken, Küchenrückwand in Metallic, Küchengeräten aus Edelstahl, Keramikboden, Kücheninsel, blauem Boden, grauer Arbeitsplatte und freigelegten Dachbalken in Lyon
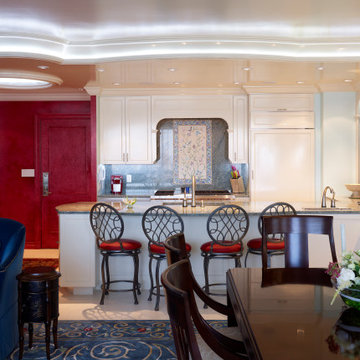
Red accents in the foyer & barstools, blue in the rug, chairs, & backsplash
Offene, Geräumige Moderne Küche in U-Form mit Unterbauwaschbecken, Schrankfronten mit vertiefter Füllung, weißen Schränken, Granit-Arbeitsplatte, Küchenrückwand in Blau, Rückwand aus Mosaikfliesen, Küchengeräten aus Edelstahl, Teppichboden, Kücheninsel, blauem Boden und grauer Arbeitsplatte in New York
Offene, Geräumige Moderne Küche in U-Form mit Unterbauwaschbecken, Schrankfronten mit vertiefter Füllung, weißen Schränken, Granit-Arbeitsplatte, Küchenrückwand in Blau, Rückwand aus Mosaikfliesen, Küchengeräten aus Edelstahl, Teppichboden, Kücheninsel, blauem Boden und grauer Arbeitsplatte in New York

The former pantry closet was converted to a complete baking center with the dropped counter on the end of the island directly across from the baking center. Tucked behind the baking center is a broom closet.
Pendant lights and recessed can lights ensure there is sufficient illumination after dark.
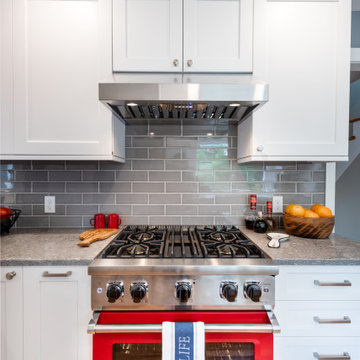
This rambler’s small kitchen was dysfunctional and out of touch with our client’s needs. She desired a larger footprint without an addition or expanding the footprint to stay within a realistic budget for her homes size and neighborhood.
The existing kitchen was “boxed-in” at the back of the house. The entrance from
the hallway was very narrow causing congestion and cramping the cook. In the living room the existing fireplace was a room hog, taking up the middle of the house. The kitchen was isolated from the other room’s downstairs.
The design team and homeowner decided to open the kitchen, connecting it to the dining room by removing the fireplace. This expanded the interior floor space. To create further integration amongst the spaces, the wall opening between the dining and living room was also widened. An archway was built to replicate the existing arch at the hallway & living room, giving a more spacious feel.
The new galley kitchen includes generous workspaces and enhanced storage. All designed for this homeowners’ specific needs in her kitchen. We also created a kitchen peninsula where guests can sit and enjoy conversations with the cook. (After 5,6) The red Viking range gives a fun pop of color to offset the monochromatic floor, cabinets and counters. It also plays to her Stanford alumni colors.
One of our favorite and most notable features of this kitchen is the “flip-out” window at the sink. This creative solution allows for an enhanced outdoor living experience, without an expansive remodel or addition. When the window is open the party can happen inside and outside with an interactive experience between spaces. The countertop was installed flush to the window, specifically designed as a cocktail/counter rail surface.
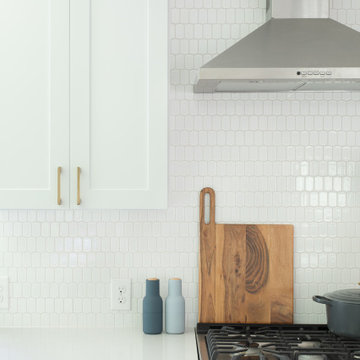
Offene, Große Klassische Küche in L-Form mit Unterbauwaschbecken, Schrankfronten im Shaker-Stil, weißen Schränken, Quarzwerkstein-Arbeitsplatte, Küchenrückwand in Weiß, Rückwand aus Keramikfliesen, Küchengeräten aus Edelstahl, Zementfliesen für Boden, Kücheninsel, blauem Boden und grauer Arbeitsplatte in Austin
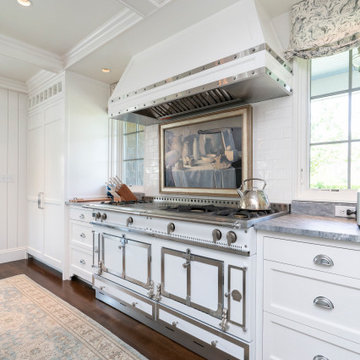
Klassische Küche mit Schrankfronten mit vertiefter Füllung, weißen Schränken, Granit-Arbeitsplatte, weißen Elektrogeräten, dunklem Holzboden, Kücheninsel, blauem Boden, grauer Arbeitsplatte und Kassettendecke in Boston
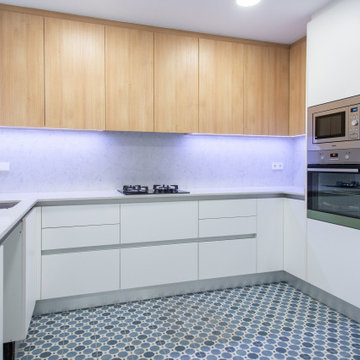
La cocina se ubica en una estancia propia y cuenta con una funcional distribución en forma de U.
Geschlossene, Mittelgroße Moderne Küche ohne Insel in U-Form mit Waschbecken, Küchengeräten aus Edelstahl, Keramikboden, blauem Boden und grauer Arbeitsplatte in Barcelona
Geschlossene, Mittelgroße Moderne Küche ohne Insel in U-Form mit Waschbecken, Küchengeräten aus Edelstahl, Keramikboden, blauem Boden und grauer Arbeitsplatte in Barcelona
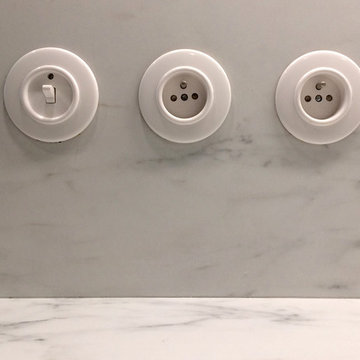
Offene, Einzeilige, Kleine Stilmix Küche mit Kassettenfronten, weißen Schränken, Laminat-Arbeitsplatte, Küchenrückwand in Grau, Rückwand aus Marmor, weißen Elektrogeräten, Zementfliesen für Boden, Kücheninsel, blauem Boden, grauer Arbeitsplatte und freigelegten Dachbalken in Paris
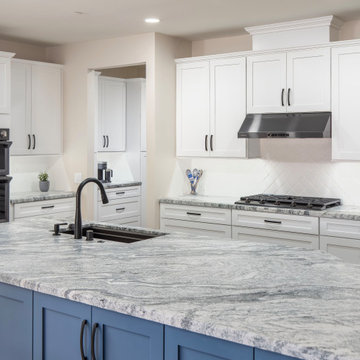
Flipping the laundry room space with the walk-in pantry was designed to remove the laundry area from a heavily trafficked hall. In the new pantry area, a coffee bar was envisioned. Black stainless-steel appliances were selected to contrast with white cabinetry. Granite would be ‘honed’ to not be shiny smooth; a white arabesque backsplash tile complemented the cabinetry. No seating was planned on the back side of the island, making cabinets easier to access.
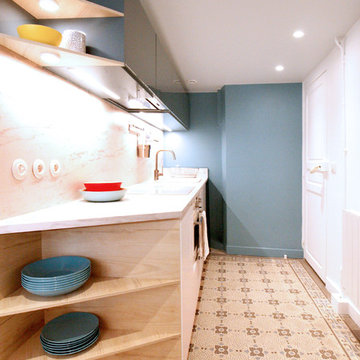
Offene, Einzeilige, Kleine Moderne Küche mit Kassettenfronten, weißen Schränken, Laminat-Arbeitsplatte, Küchenrückwand in Grau, Rückwand aus Marmor, weißen Elektrogeräten, Zementfliesen für Boden, Kücheninsel, blauem Boden, grauer Arbeitsplatte und freigelegten Dachbalken in Paris
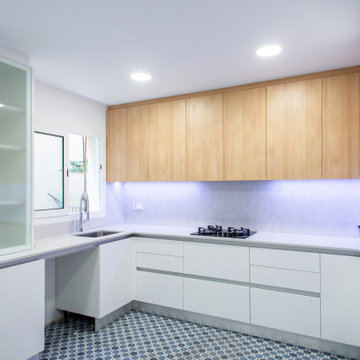
Una de las mejoras en esta reforma de cocina ha sido la ampliación de la capacidad de almacenaje. Ahora esta cocina dispone de cajones y armarios tanto en la parte inferior como superior de las encimeras.
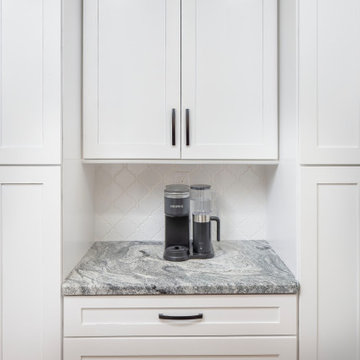
Flipping the laundry room space with the walk-in pantry was designed to remove the laundry area from a heavily trafficked hall. In the new pantry area, a coffee bar was envisioned. Black stainless-steel appliances were selected to contrast with white cabinetry. Granite would be ‘honed’ to not be shiny smooth; a white arabesque backsplash tile complemented the cabinetry. No seating was planned on the back side of the island, making cabinets easier to access.
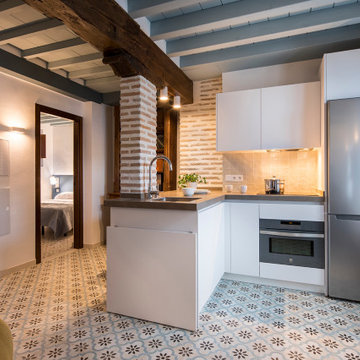
Offene, Mittelgroße Moderne Küche ohne Insel in L-Form mit Unterbauwaschbecken, flächenbündigen Schrankfronten, weißen Schränken, Küchengeräten aus Edelstahl, Keramikboden, blauem Boden und grauer Arbeitsplatte in Sonstige
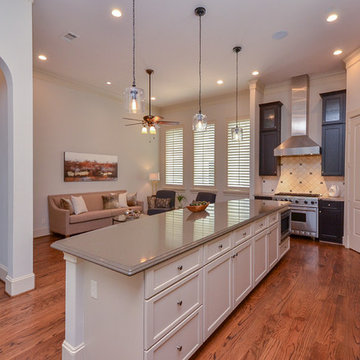
Offene, Mittelgroße Klassische Küche in L-Form mit Unterbauwaschbecken, Schrankfronten im Shaker-Stil, dunklen Holzschränken, Granit-Arbeitsplatte, Küchenrückwand in Beige, Rückwand aus Keramikfliesen, Küchengeräten aus Edelstahl, braunem Holzboden, Kücheninsel, blauem Boden und grauer Arbeitsplatte in Houston
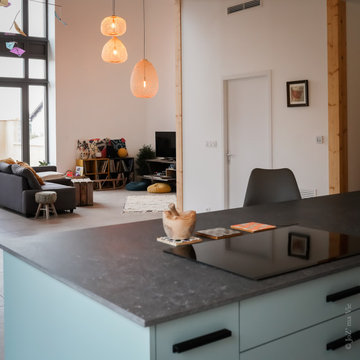
Cuisine ouverte sur le séjour avec de beaux volumes.
Offene, Zweizeilige, Mittelgroße Moderne Küche mit integriertem Waschbecken, blauen Schränken, Küchenrückwand in Metallic, Küchengeräten aus Edelstahl, Keramikboden, Kücheninsel, blauem Boden, grauer Arbeitsplatte und freigelegten Dachbalken in Lyon
Offene, Zweizeilige, Mittelgroße Moderne Küche mit integriertem Waschbecken, blauen Schränken, Küchenrückwand in Metallic, Küchengeräten aus Edelstahl, Keramikboden, Kücheninsel, blauem Boden, grauer Arbeitsplatte und freigelegten Dachbalken in Lyon
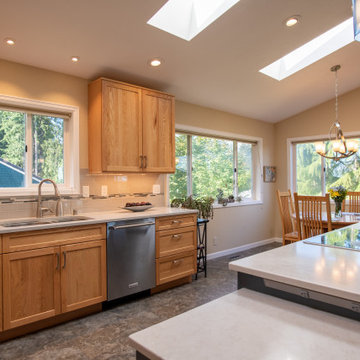
With the peninsula gone, the usable counter space was enhanced and seating around the dining table became more comfortable.
The under cabinet lighting helps make gloomy NW days more cheerful.
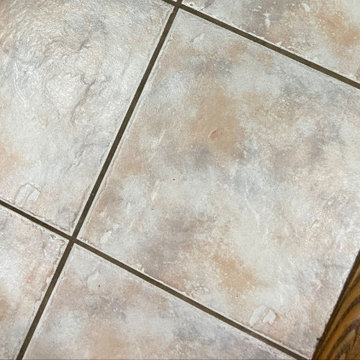
Kitchen Renovation using white blue vein large tiles, size 2 x 4 inch ceramic tiles. High end look. makes a huge difference on a budget friendly remodel project.
matching kitchen cabinets with the new flooring makes a great effect. before picture.
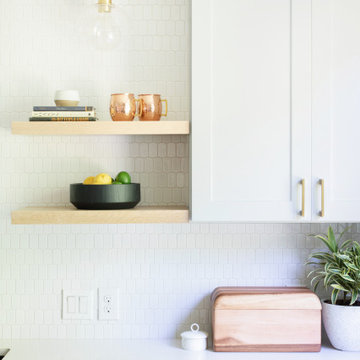
Offene, Große Klassische Küche in L-Form mit Unterbauwaschbecken, Schrankfronten im Shaker-Stil, weißen Schränken, Quarzwerkstein-Arbeitsplatte, Küchenrückwand in Weiß, Rückwand aus Keramikfliesen, Küchengeräten aus Edelstahl, Zementfliesen für Boden, Kücheninsel, blauem Boden und grauer Arbeitsplatte in Austin
Küchen mit blauem Boden und grauer Arbeitsplatte Ideen und Design
5