Küchen mit blauen Schränken und weißem Boden Ideen und Design
Suche verfeinern:
Budget
Sortieren nach:Heute beliebt
101 – 120 von 1.208 Fotos
1 von 3
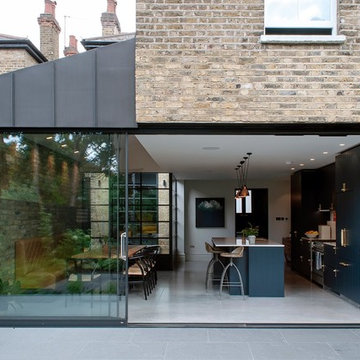
Mittelgroße, Zweizeilige Moderne Wohnküche mit Unterbauwaschbecken, flächenbündigen Schrankfronten, blauen Schränken, Elektrogeräten mit Frontblende, Kücheninsel und weißem Boden in London
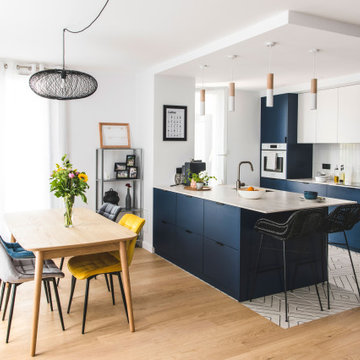
Cuisine ouverte avec un îlot disposant de nombreux rangements.
Espace bar pour déjeuner à 2.
Structure IKEA + façades sur mesure laquées bleu foncé.
Offene, Zweizeilige, Mittelgroße Moderne Küche mit Unterbauwaschbecken, flächenbündigen Schrankfronten, blauen Schränken, Laminat-Arbeitsplatte, Küchenrückwand in Weiß, Rückwand aus Keramikfliesen, Elektrogeräten mit Frontblende, Keramikboden, Kücheninsel, weißem Boden, weißer Arbeitsplatte und Kassettendecke in Lyon
Offene, Zweizeilige, Mittelgroße Moderne Küche mit Unterbauwaschbecken, flächenbündigen Schrankfronten, blauen Schränken, Laminat-Arbeitsplatte, Küchenrückwand in Weiß, Rückwand aus Keramikfliesen, Elektrogeräten mit Frontblende, Keramikboden, Kücheninsel, weißem Boden, weißer Arbeitsplatte und Kassettendecke in Lyon
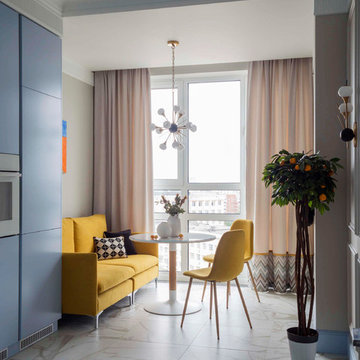
Kleine Moderne Wohnküche in L-Form mit Einbauwaschbecken, flächenbündigen Schrankfronten, blauen Schränken, Laminat-Arbeitsplatte, Küchenrückwand in Grau, Rückwand aus Mosaikfliesen, weißen Elektrogeräten, Porzellan-Bodenfliesen, weißem Boden und grauer Arbeitsplatte in Sonstige

Cabinetry: Inset cabinetry by Fieldstone; Fairfield door style in Maple with a tinted Varnish in the color Blueberry
Hardware: Top Knobs; Brixton Pull in Brushed Satin Nickel for the drawers and doors. Brixton Button Knob and Kingsbridge Knob in Brushed Satin Nickel for the lower corner cabinet doors and peninsula drawers.
Backsplash & Countertop: Granite in Mont Bleu
Flooring: Tesoro; Larvic 9x48 in Blanco
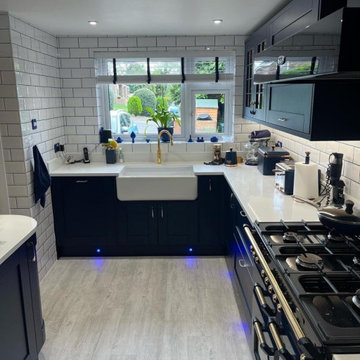
This unique kitchen transformation in Epsom Downs showcases a blend of personal style and functionality. This project was driven by a client’s wish to paint the kitchen cabinetry in a shade that perfectly matches their cherished Le Creuset collection. This specific requirement set the tone for the entire design, creating a kitchen space that is as visually stunning as it is functional.
The chosen range for this project was the classic Clarkewell, known for its clean lines and timeless appeal. The cabinetry was paint-matched to the striking blue of the client’s Le Creuset collection, creating an impressive and cohesive look.
The worktops in white Quartz provide a bright contrast to the blue cabinetry. The matching worktop upstand and splashback enhance the kitchen’s aesthetic and offer practical benefits in terms of durability and ease of maintenance. Complementing these features is the luxurious gold Quooker Tap, which adds a touch of glamour and convenience.
A key aspect of the design was the integration of smart storage solutions. This includes a Corner Optimiser and the Blum Space Tower storage system, which maximises space utilisation, ensuring that every inch of the kitchen is efficiently used. The Blum Servo Drive lifts add a modern, high-tech element to the cabinetry, allowing for seamless and effortless access.
Does this magnificent classic blue Kitchen project inspire you? Let us help you create a kitchen that perfectly captures your style and meets your needs. Get in touch to start your bespoke kitchen journey.
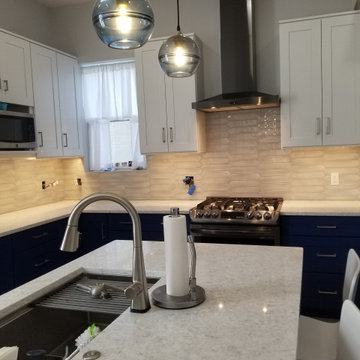
Geschlossene, Mittelgroße Klassische Küche in L-Form mit Unterbauwaschbecken, Schrankfronten im Shaker-Stil, blauen Schränken, Quarzwerkstein-Arbeitsplatte, Küchenrückwand in Grau, Rückwand aus Porzellanfliesen, Küchengeräten aus Edelstahl, Laminat, Kücheninsel, weißem Boden und weißer Arbeitsplatte in Sonstige
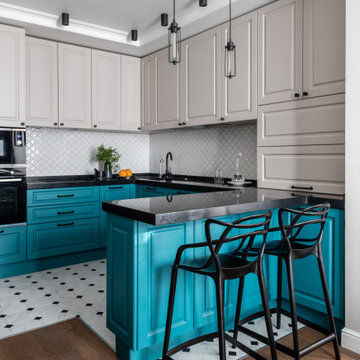
Moderne Küche in U-Form mit Unterbauwaschbecken, profilierten Schrankfronten, blauen Schränken, Küchenrückwand in Weiß, Rückwand aus Mosaikfliesen, schwarzen Elektrogeräten, Halbinsel, weißem Boden und schwarzer Arbeitsplatte in Moskau

Photography: YAYOI
Offene, Zweizeilige, Mittelgroße Moderne Küche mit Einbauwaschbecken, Schrankfronten mit vertiefter Füllung, blauen Schränken, Quarzit-Arbeitsplatte, Küchenrückwand in Weiß, Rückwand aus Marmor, hellem Holzboden, weißem Boden, Elektrogeräten mit Frontblende, Kücheninsel und weißer Arbeitsplatte in London
Offene, Zweizeilige, Mittelgroße Moderne Küche mit Einbauwaschbecken, Schrankfronten mit vertiefter Füllung, blauen Schränken, Quarzit-Arbeitsplatte, Küchenrückwand in Weiß, Rückwand aus Marmor, hellem Holzboden, weißem Boden, Elektrogeräten mit Frontblende, Kücheninsel und weißer Arbeitsplatte in London
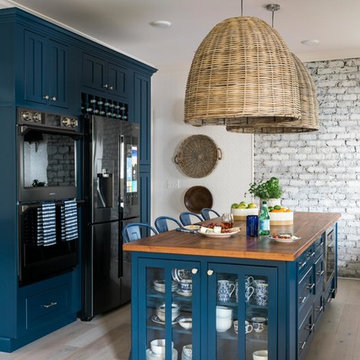
Photo Credit: Robert Peterson- Rustic White Photography
Open Concept Kitchen With Navy Cabinets Made to Wow
To add distinctive style and personality, the kitchen at HGTV Urban Oasis 2017 focuses on eye-catching textures with a mix of historic windows, whitewashed brick and navy blue cabinets.
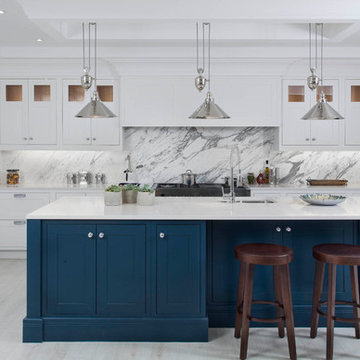
This beautiful inframe kitchen has been created for a large extension in a detached home in the beautiful Wicklow countryside. Bespoke solid oak inframe kitchen with solid oak internals have been handpainted in Farrow & Ball Hague Blue and All White. A large double larder/coffee station provides ample storage while allowing the work surfaces to remain clutter free. Infinity Media
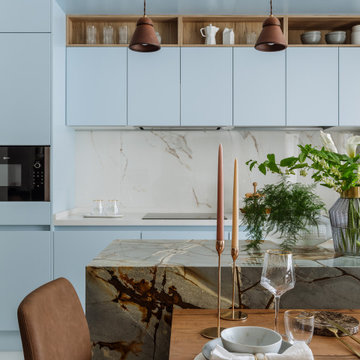
Offene, Einzeilige, Mittelgroße Moderne Küche mit Waschbecken, flächenbündigen Schrankfronten, blauen Schränken, Quarzwerkstein-Arbeitsplatte, Küchenrückwand in Weiß, Rückwand aus Porzellanfliesen, Elektrogeräten mit Frontblende, Porzellan-Bodenfliesen, Kücheninsel, weißem Boden und weißer Arbeitsplatte in Moskau
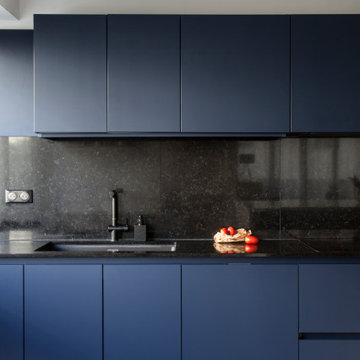
Les clients, ayant une vie quotidienne bien remplie, souhaitaient pouvoir se retrouver quotidiennement autour d'un îlot convivial où pouvoir petit déjeuner ou dîner en famille avec beaucoup de rangement dessous. Sachant qu'il était ouvert sur le salon il fallait qu'il soit chic et tranche avec le bleu foncé choisi pour les portes de placard des meubles de cuisine. Nous avons opté pour le plaqué chêne clair et un plan de travail en quartz effet "galet"...
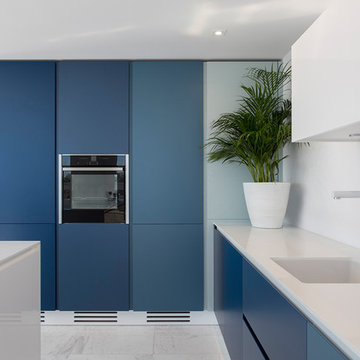
Maritime Küche mit Waschbecken, flächenbündigen Schrankfronten, blauen Schränken, Kücheninsel, weißem Boden und weißer Arbeitsplatte in Sonstige
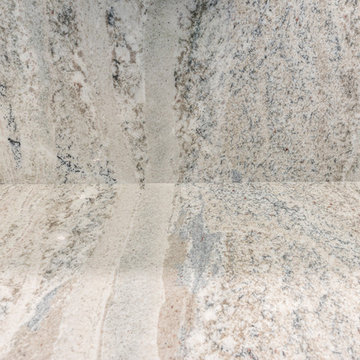
Countertop: Granite in Mont Bleu
Große Klassische Wohnküche in L-Form mit Unterbauwaschbecken, blauen Schränken, Granit-Arbeitsplatte, Küchenrückwand in Beige, Rückwand aus Stein, Küchengeräten aus Edelstahl, Porzellan-Bodenfliesen, Halbinsel, weißem Boden und beiger Arbeitsplatte in Orlando
Große Klassische Wohnküche in L-Form mit Unterbauwaschbecken, blauen Schränken, Granit-Arbeitsplatte, Küchenrückwand in Beige, Rückwand aus Stein, Küchengeräten aus Edelstahl, Porzellan-Bodenfliesen, Halbinsel, weißem Boden und beiger Arbeitsplatte in Orlando

The Barefoot Bay Cottage is the first-holiday house to be designed and built for boutique accommodation business, Barefoot Escapes (www.barefootescapes.com.au). Working with many of The Designory’s favourite brands, it has been designed with an overriding luxe Australian coastal style synonymous with Sydney based team. The newly renovated three bedroom cottage is a north facing home which has been designed to capture the sun and the cooling summer breeze. Inside, the home is light-filled, open plan and imbues instant calm with a luxe palette of coastal and hinterland tones. The contemporary styling includes layering of earthy, tribal and natural textures throughout providing a sense of cohesiveness and instant tranquillity allowing guests to prioritise rest and rejuvenation.
Images captured by Jessie Prince
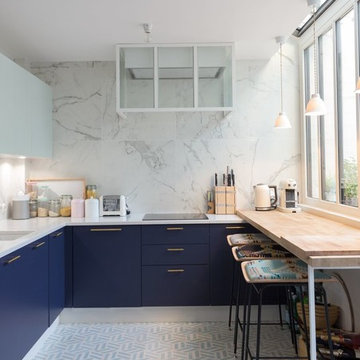
Photos: Robin Petillault
Moderne Küche in U-Form mit Unterbauwaschbecken, flächenbündigen Schrankfronten, blauen Schränken, Küchenrückwand in Weiß und weißem Boden in Paris
Moderne Küche in U-Form mit Unterbauwaschbecken, flächenbündigen Schrankfronten, blauen Schränken, Küchenrückwand in Weiß und weißem Boden in Paris
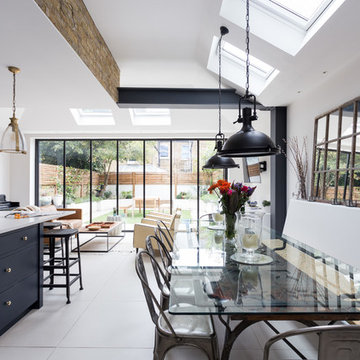
Offene, Mittelgroße Moderne Küche mit flächenbündigen Schrankfronten, blauen Schränken, Kücheninsel und weißem Boden in London
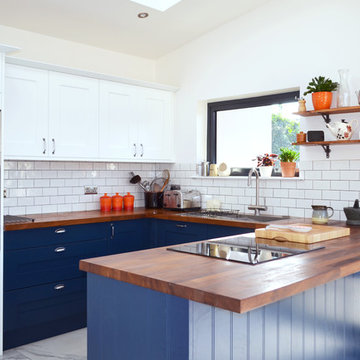
An Innova Norton White & Blue Kitchen Supplied By DIY Kitchens
Mittelgroße Klassische Wohnküche in U-Form mit Schrankfronten im Shaker-Stil, blauen Schränken, Arbeitsplatte aus Holz, Halbinsel, Einbauwaschbecken, Küchenrückwand in Weiß, Rückwand aus Metrofliesen und weißem Boden in Edinburgh
Mittelgroße Klassische Wohnküche in U-Form mit Schrankfronten im Shaker-Stil, blauen Schränken, Arbeitsplatte aus Holz, Halbinsel, Einbauwaschbecken, Küchenrückwand in Weiß, Rückwand aus Metrofliesen und weißem Boden in Edinburgh
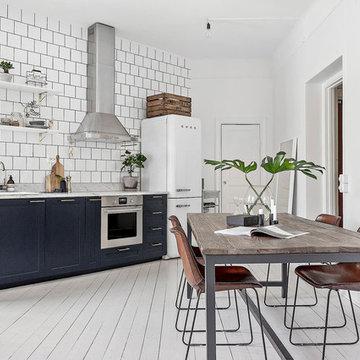
Einzeilige Skandinavische Wohnküche mit Einbauwaschbecken, Schrankfronten mit vertiefter Füllung, blauen Schränken, Küchenrückwand in Weiß, weißen Elektrogeräten, gebeiztem Holzboden und weißem Boden in Stockholm

Open shelves, stainless steel appliances and a plaster-finished range hood keep the space feeling simple and clean.
Geschlossene, Mittelgroße Landhaus Küche in L-Form mit Unterbauwaschbecken, Schrankfronten mit vertiefter Füllung, blauen Schränken, Arbeitsplatte aus Holz, Küchenrückwand in Weiß, Rückwand aus Marmor, Küchengeräten aus Edelstahl, braunem Holzboden, Kücheninsel, weißem Boden und brauner Arbeitsplatte in Minneapolis
Geschlossene, Mittelgroße Landhaus Küche in L-Form mit Unterbauwaschbecken, Schrankfronten mit vertiefter Füllung, blauen Schränken, Arbeitsplatte aus Holz, Küchenrückwand in Weiß, Rückwand aus Marmor, Küchengeräten aus Edelstahl, braunem Holzboden, Kücheninsel, weißem Boden und brauner Arbeitsplatte in Minneapolis
Küchen mit blauen Schränken und weißem Boden Ideen und Design
6