Küchen mit blauen Schränken und weißem Boden Ideen und Design
Suche verfeinern:
Budget
Sortieren nach:Heute beliebt
161 – 180 von 1.208 Fotos
1 von 3
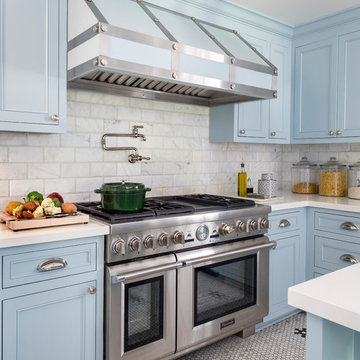
Klassische Wohnküche mit Landhausspüle, Schrankfronten mit vertiefter Füllung, blauen Schränken, Mineralwerkstoff-Arbeitsplatte, Küchenrückwand in Weiß, Rückwand aus Marmor, Küchengeräten aus Edelstahl, Keramikboden, Kücheninsel, weißem Boden und weißer Arbeitsplatte in Little Rock
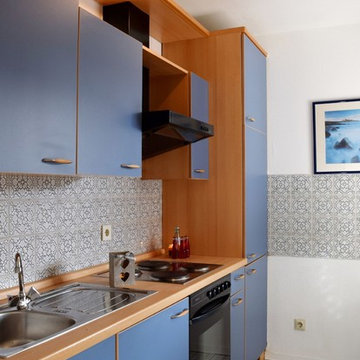
Vorhandene Einbauküche
Geschlossene, Einzeilige, Kleine Moderne Küche ohne Insel mit Einbauwaschbecken, flächenbündigen Schrankfronten, blauen Schränken, Arbeitsplatte aus Holz, Rückwand aus Keramikfliesen, schwarzen Elektrogeräten, Keramikboden, weißem Boden und brauner Arbeitsplatte in Sonstige
Geschlossene, Einzeilige, Kleine Moderne Küche ohne Insel mit Einbauwaschbecken, flächenbündigen Schrankfronten, blauen Schränken, Arbeitsplatte aus Holz, Rückwand aus Keramikfliesen, schwarzen Elektrogeräten, Keramikboden, weißem Boden und brauner Arbeitsplatte in Sonstige

Refurbishment of a Grade II* Listed Country house with outbuildings in the Cotswolds. The property dates from the 17th Century and was extended in the 1920s by the noted Cotswold Architect Detmar Blow. The works involved significant repairs and restoration to the stone roof, detailing and metal windows, as well as general restoration throughout the interior of the property to bring it up to modern living standards. A new heating system was provided for the whole site, along with new bathrooms, playroom room and bespoke joinery. A new, large garden room extension was added to the rear of the property which provides an open-plan kitchen and dining space, opening out onto garden terraces.
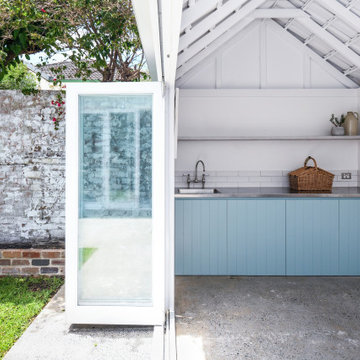
Kleine Maritime Wohnküche ohne Insel in L-Form mit Unterbauwaschbecken, blauen Schränken, Edelstahl-Arbeitsplatte, Küchenrückwand in Weiß, Rückwand aus Metrofliesen, Küchengeräten aus Edelstahl, hellem Holzboden, weißem Boden, grauer Arbeitsplatte und freigelegten Dachbalken in Sydney
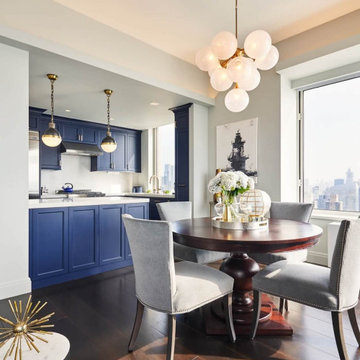
Bright, clean open space with Hudson River views.
Navy blue Rutt custom cabinets, and clean white quartz top with nautical accents, make this a winning kitchen.
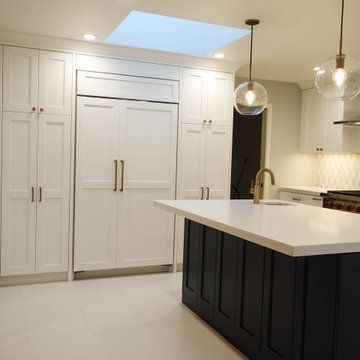
Cabinetry: Sollera Fine Cabinetry
Countertop: Vadara Quartz
This is a design-build project by Kitchen Inspiration.
Geschlossene, Große Retro Küche in U-Form mit Unterbauwaschbecken, Schrankfronten im Shaker-Stil, blauen Schränken, Quarzwerkstein-Arbeitsplatte, Küchenrückwand in Weiß, Rückwand aus Marmor, Küchengeräten aus Edelstahl, Porzellan-Bodenfliesen, Kücheninsel, weißem Boden und weißer Arbeitsplatte in San Francisco
Geschlossene, Große Retro Küche in U-Form mit Unterbauwaschbecken, Schrankfronten im Shaker-Stil, blauen Schränken, Quarzwerkstein-Arbeitsplatte, Küchenrückwand in Weiß, Rückwand aus Marmor, Küchengeräten aus Edelstahl, Porzellan-Bodenfliesen, Kücheninsel, weißem Boden und weißer Arbeitsplatte in San Francisco
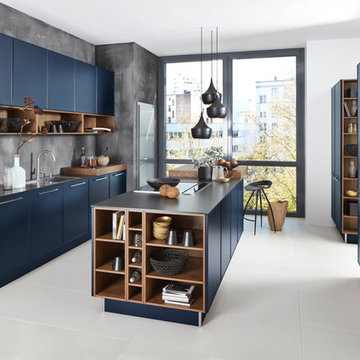
Moderne Küche mit flächenbündigen Schrankfronten, blauen Schränken, Kücheninsel, Doppelwaschbecken, Küchenrückwand in Grau und weißem Boden in Sonstige
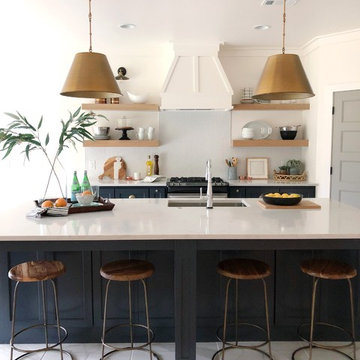
Offene, Zweizeilige, Große Küche mit Unterbauwaschbecken, Schrankfronten im Shaker-Stil, blauen Schränken, Quarzwerkstein-Arbeitsplatte, Küchenrückwand in Weiß, Rückwand aus Keramikfliesen, Küchengeräten aus Edelstahl, Keramikboden, Kücheninsel, weißem Boden und weißer Arbeitsplatte in Oklahoma City
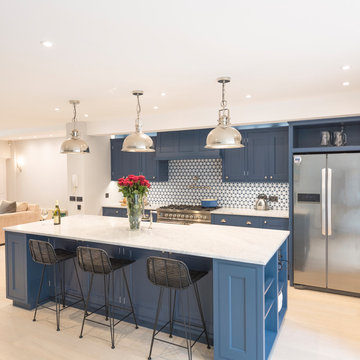
The Kensington blue kitchen was individually designed and hand made by Tim Wood Ltd.
This light and airy contemporary kitchen features Carrara marble worktops and a large central island with a large double French farmhouse sink. One side of the island features a bar area for high stools. The kitchen and its design flow through to the utility room which also has a high microwave oven. This room can be shut off by means of a hidden recessed sliding door.
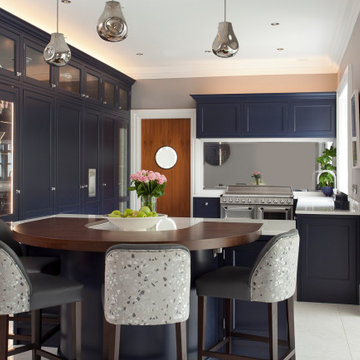
Classical kitchen with Navy hand painted finish with Silestone quartz work surfaces & mirror splash back.
Große Klassische Wohnküche in U-Form mit Landhausspüle, Kassettenfronten, blauen Schränken, Quarzit-Arbeitsplatte, Küchenrückwand in Metallic, Rückwand aus Spiegelfliesen, Küchengeräten aus Edelstahl, Keramikboden, Kücheninsel, weißem Boden und weißer Arbeitsplatte in Dublin
Große Klassische Wohnküche in U-Form mit Landhausspüle, Kassettenfronten, blauen Schränken, Quarzit-Arbeitsplatte, Küchenrückwand in Metallic, Rückwand aus Spiegelfliesen, Küchengeräten aus Edelstahl, Keramikboden, Kücheninsel, weißem Boden und weißer Arbeitsplatte in Dublin
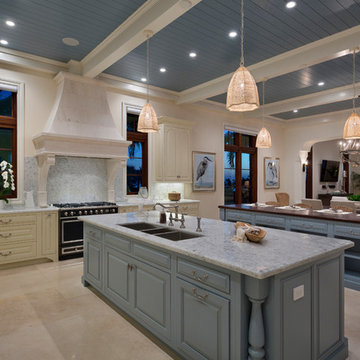
Ed Butera
Offene Mediterrane Küche in L-Form mit Unterbauwaschbecken, profilierten Schrankfronten, blauen Schränken, Küchenrückwand in Grau, schwarzen Elektrogeräten, zwei Kücheninseln, weißem Boden und grauer Arbeitsplatte in Sonstige
Offene Mediterrane Küche in L-Form mit Unterbauwaschbecken, profilierten Schrankfronten, blauen Schränken, Küchenrückwand in Grau, schwarzen Elektrogeräten, zwei Kücheninseln, weißem Boden und grauer Arbeitsplatte in Sonstige

1950's-inspired galley kitchen. The black and white hex tiles and dual pendant lamps are a nod to both the Victorian pedigree of the house, and the owner's affinity for mid-century modern design motifs. The blue lacquered cabinets and lemon-lime back splash tile were chosen to be able to reflect light from windows in the room in front of the space, brightening the windowless space.
Kallarp cabinets, black quartz countertop and appliances by Ikea
Lime-colored glass tile by Susan Jablon Mosaics
Porcelain tile floor, Price Stone, Brooklyn NY
Shot by Rosie McCobb Photography
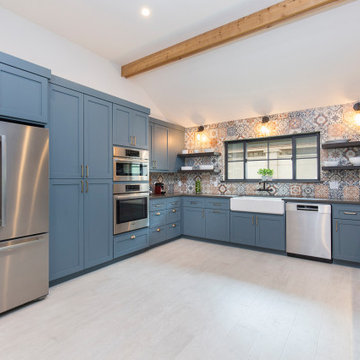
Mittelgroße Moderne Wohnküche ohne Insel in U-Form mit Landhausspüle, Schrankfronten im Shaker-Stil, blauen Schränken, Quarzwerkstein-Arbeitsplatte, bunter Rückwand, Rückwand aus Keramikfliesen, Küchengeräten aus Edelstahl, Porzellan-Bodenfliesen, weißem Boden, grauer Arbeitsplatte und freigelegten Dachbalken in Sonstige
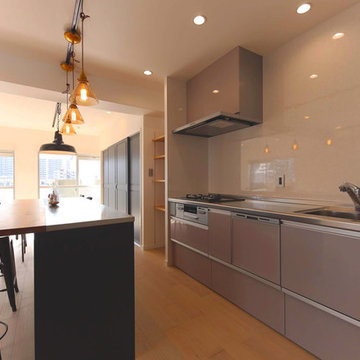
I型キッチンは低コストのモノを選択するが、統一感を壊さない色味をチョイス
Offene, Einzeilige, Große Nordische Küche mit Unterbauwaschbecken, offenen Schränken, blauen Schränken, Edelstahl-Arbeitsplatte, Küchenrückwand in Weiß, Glasrückwand, bunten Elektrogeräten, hellem Holzboden, Kücheninsel, weißem Boden und grauer Arbeitsplatte in Nagoya
Offene, Einzeilige, Große Nordische Küche mit Unterbauwaschbecken, offenen Schränken, blauen Schränken, Edelstahl-Arbeitsplatte, Küchenrückwand in Weiß, Glasrückwand, bunten Elektrogeräten, hellem Holzboden, Kücheninsel, weißem Boden und grauer Arbeitsplatte in Nagoya
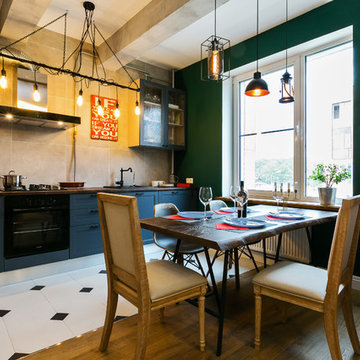
дизайнер интерьера Зоя Малашкина,
фотограф Лаура Ильина
Einzeilige Industrial Wohnküche ohne Insel mit Schrankfronten im Shaker-Stil, blauen Schränken, Küchenrückwand in Beige, schwarzen Elektrogeräten und weißem Boden in Moskau
Einzeilige Industrial Wohnküche ohne Insel mit Schrankfronten im Shaker-Stil, blauen Schränken, Küchenrückwand in Beige, schwarzen Elektrogeräten und weißem Boden in Moskau

Classical kitchen with Navy hand painted finish with Silestone quartz work surfaces & mirror splash back.
Große Klassische Wohnküche in U-Form mit Landhausspüle, Kassettenfronten, blauen Schränken, Quarzit-Arbeitsplatte, Küchenrückwand in Metallic, Rückwand aus Spiegelfliesen, Küchengeräten aus Edelstahl, Keramikboden, Kücheninsel, weißem Boden und weißer Arbeitsplatte in Dublin
Große Klassische Wohnküche in U-Form mit Landhausspüle, Kassettenfronten, blauen Schränken, Quarzit-Arbeitsplatte, Küchenrückwand in Metallic, Rückwand aus Spiegelfliesen, Küchengeräten aus Edelstahl, Keramikboden, Kücheninsel, weißem Boden und weißer Arbeitsplatte in Dublin
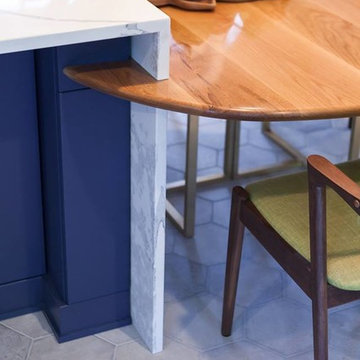
Große Moderne Wohnküche in L-Form mit Landhausspüle, flächenbündigen Schrankfronten, blauen Schränken, Quarzit-Arbeitsplatte, Küchenrückwand in Weiß, Küchengeräten aus Edelstahl, Marmorboden, Kücheninsel und weißem Boden in Charleston
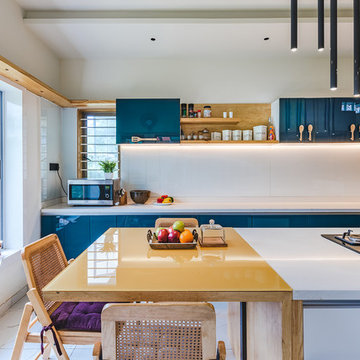
Zweizeilige Asiatische Wohnküche mit flächenbündigen Schrankfronten, blauen Schränken, Küchenrückwand in Weiß, Glasrückwand, weißem Boden und gelber Arbeitsplatte in Ahmedabad

Reworked Bauformat Kitchen in Findon Village, West Sussex
We’re seeing more than ever before that our clients are seeking to incorporate open plan living into their homes. With older style properties built in a different era, significant building work must be undertaken to transform traditionally separated rooms into a free-flowing kitchen and dining space.
The new-age, open plan style of living is what enticed these local clients into undertaking a vast renovation, which needless to say, undertook a vast number of trades, including our internal building work service which has been used to manipulate the existing space into the client’s vision. With a multi-functional design to fit the project brief, managing director Phil has created a fantastic design to fit the new space with additional functionality and visually appealing design inclusions.
The Previous Kitchen
The previous layout of the space was comprised of a separate kitchen and dining room space. To create the desired layout, the internal wall has been removed, with a door out to a conservatory blocked off and finished, alongside newly fitted French doors into a living room. Full plastering has been undertaken were necessary, with a boiler discretely integrated into a cupboard space, and new Honed Oyster Slate Karndean flooring fitted throughout the newly created space.
Kitchen Furniture
This furniture used for this project makes use of our newest kitchen supplier Bauformat. Bauformat are a German supplier known for their extensive choice and unique colourways, with the colours opted for playing a key part in this kitchen aesthetic. Another unique Bauformat inclusion in this kitchen is the inverted handleless rail system: CP35. The name of which comes from the 35° inverted integrated handle used to operate kitchen drawers and doors.
To create bold contrast in this space two finishes have been used from the Porto S range, with both having used in the silky-matt finish that is again unique to a Bauformat kitchen. The Colourways Navy and Quartz Grey have been used and with the silky-matt finish of both doors, creating a theatrical looking space thanks to the richness of Navy units. The layout of this kitchen is simple, a U-shape run utilises most of the space, with a peninsula island creating casual dining space for three. A full height run of units is adjacent, which features the main bulk of appliances and pull-out pantry drawers for organised storage.
Kitchen Appliances
Matching the origin of the kitchen itself, German Neff appliances feature throughout this kitchen space. A superior specification of appliances has been used all-around to incorporate useful features unique to the Neff. In terms of cooking appliances, a Neff Slide & Hide oven and combination oven provide flexible cooking options alongside heaps of innovations that help to make cooking a simpler task. A Neff fridge-freezer is integrated seamlessly behind furniture doors for a seamless design, with useful features like Fresh Safe and Low Frost integrated to optimise food storage.
A Neff Hob and built-in extractor feature in this kitchen, with a built-in extractor opted for to discretely fit within the theme of the wall units. Elsewhere, a Neff dishwasher is similarly integrated into Navy base units.
Kitchen Accessories
A major accessory of this kitchen is the tremendous work surfaces that features throughout the U-shape of the kitchen. These surfaces are from manufacturer Silestone and have been opted for in the neutral white Arabesque colourway. The worktops neatly complement and tie in the Navy and Quartz Grey furniture, whilst reflecting light around the room nicely. An accessory you can’t miss is the vibrant splashback provided by Southern Counties Glass. Again, this splashback complements the Navy furniture and provides a wipe-clean, easy-to-maintain surface.
A Blanco 1.5 bowl composite sink has been included in the subtle Pearl Grey finish, with a chrome Sterling Nesso filtering tap fitted above. Lighting as always was a key consideration for this project. Pendant lights have been fitted in the kitchen and dining area, spotlights throughout the whole space and undercabinet lighting fitted beneath all wall units for ambient light. Plentiful storage has been well-placed throughout the space with extra-wide glass sided pan drawers adding vast storage and pull-out pantry storage fitted nicely within full-height units.
Additional Bathroom Renovation
In addition to the kitchen and dining area, these clients also opted for the renovation of a shower room at the same time, also designed by Phil. The space is maximised by placing the shower enclosure in the alcove of the room, with remaining space used for furniture, HiB illuminating mirror and W/C. The small amount of furniture is from supplier Saneux’s … range and features a … countertop basin and … tap.
… Grey tiling has been used for most of the space in this room with reflective mosaic tilling used centrally in the shower enclosure as a neat design feature. … brassware has been used in the shower for dependability. Throughout the bathroom space, pipework has been boxed-in and tiled to keep the space looking unfussy and minimal.
Our Kitchen & Bathroom Design & Fitting Services
As projects go, there aren’t too many that eclipse this project in terms of the trades and services involved. For the kitchen and dining area internal building work has shaped the space for the kitchen to be fitted with flooring, electrics, lighting, plastering, and carpentry used to fit new French doors. For the bathroom space, full fitting, tiling, plumbing, lighting, and electrics have been used to give the space a fresh uplift.
If you’re thinking of a similar renovation for your kitchen or bathroom then discover how our extensive renovation team can help bring your dream space to fruition.
Call or visit a showroom or click book appointment to arrange a free design & quote for your renovation plans.
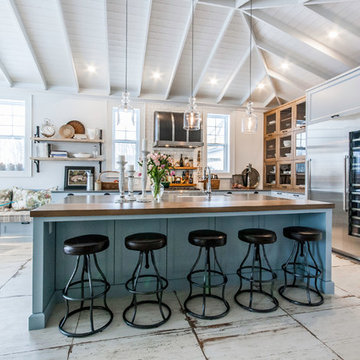
Große Country Wohnküche mit Schrankfronten im Shaker-Stil, blauen Schränken, Edelstahl-Arbeitsplatte, Küchengeräten aus Edelstahl, Keramikboden, Kücheninsel, weißem Boden und grauer Arbeitsplatte in Sonstige
Küchen mit blauen Schränken und weißem Boden Ideen und Design
9