Küchen mit braunen Schränken und Küchenrückwand in Blau Ideen und Design
Suche verfeinern:
Budget
Sortieren nach:Heute beliebt
81 – 100 von 574 Fotos
1 von 3
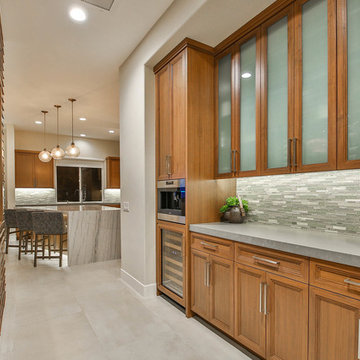
Trent Teigen
Offene, Mittelgroße Klassische Küche in U-Form mit Doppelwaschbecken, Schrankfronten mit vertiefter Füllung, braunen Schränken, Quarzit-Arbeitsplatte, Küchenrückwand in Blau, Rückwand aus Mosaikfliesen, Küchengeräten aus Edelstahl, Porzellan-Bodenfliesen, Kücheninsel und beigem Boden in Sonstige
Offene, Mittelgroße Klassische Küche in U-Form mit Doppelwaschbecken, Schrankfronten mit vertiefter Füllung, braunen Schränken, Quarzit-Arbeitsplatte, Küchenrückwand in Blau, Rückwand aus Mosaikfliesen, Küchengeräten aus Edelstahl, Porzellan-Bodenfliesen, Kücheninsel und beigem Boden in Sonstige
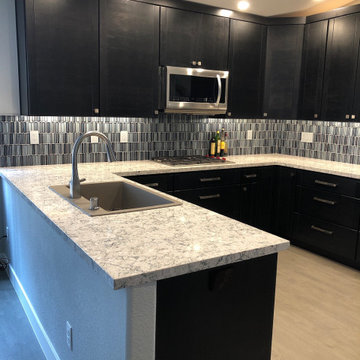
The flow and function of this kitchen was completely transformed by simply moving the refrigerator and creating an appliance wall. Countertop prep space is maximized and the blue glass backsplash becomes the focal point of the kitchen, instead of the old bulky fridge. The overall look is sleek and modern for this homeowner that cooks and entertains often.
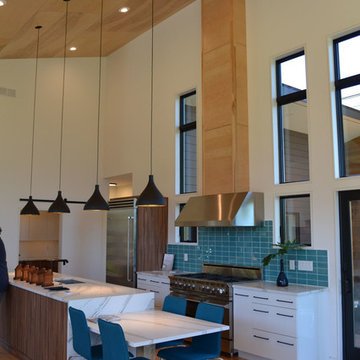
Type of Project: Kitchen and Pantry
Style of Project: Mid-Century Modern
Cabinetry: Brookhaven (Wood-Mode)
Wood: High Gloss MDF, Laminate Doors
Finishes: Bright White High Gloss, Vertical Oiled Walnut Laminate
Door: Vista
Countertop: Cambria Britannica Matte
Other Design Elements:
• Fridge wrapped with walnut laminate, mixed with high gloss white drawer base adjacent to range
• Two-sided island with waterfall ends and lower table area for casual meals with two young daughters
• Back of island and pantry with touch latch (no hardware)
• No wall cabinets in kitchen to keep the clean contemporary lines
• Walnut laminate chosen to blend with the darkest color variation in birch flooring
• Pantry like a second kitchen with sink, fridge and pantry for out of sight entertaining prep and clean-up as well as abundant storage
Awards:
2018 Saratoga Showcase of Homes, Luxury Homes-Best Kitchen
2018 Saratoga Showcase of Homes, Luxury Homes-People’s Choice Award
Project Year: 2017-2018
Others who worked on this project: Form Collaborative, Wood-Mode,
This extraordinary project was part of a very special Saratoga Showcase home designed by The Form Collaborative for a family with two small girls. Every detail was considered to maximize the vision of an open floorplan, with emphasis on unique focal points and indoor/outdoor connectivity and symmetry.
The kitchen was designed in two parts: the statement making kitchen that is part of the great room and the pantry that acts as a second space for prep, clean-up and storage. The kitchen achieves a tailored, clean aesthetic through carefully curated design elements including the handsome juxtaposition of oiled walnut laminate and bright white high gloss, touch latch mechanisms removing the need for hardware, and an absence of any wall cabinetry. The pantry, while primarily designed around functional needs, does not disappoint in its striking, modern design.
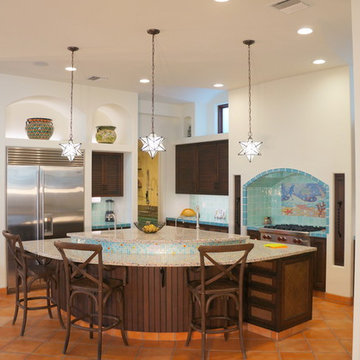
Große Mediterrane Wohnküche in U-Form mit Unterbauwaschbecken, Lamellenschränken, braunen Schränken, Arbeitsplatte aus Recyclingglas, Küchenrückwand in Blau, Rückwand aus Mosaikfliesen, Küchengeräten aus Edelstahl, Terrakottaboden, Kücheninsel und orangem Boden in Tampa
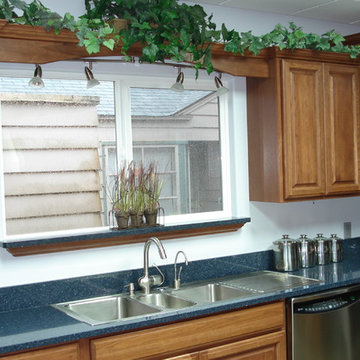
Self
Mittelgroße Klassische Wohnküche ohne Insel in L-Form mit Doppelwaschbecken, profilierten Schrankfronten, braunen Schränken, Quarzit-Arbeitsplatte, Küchenrückwand in Blau, Rückwand aus Stein, Küchengeräten aus Edelstahl und Porzellan-Bodenfliesen in Seattle
Mittelgroße Klassische Wohnküche ohne Insel in L-Form mit Doppelwaschbecken, profilierten Schrankfronten, braunen Schränken, Quarzit-Arbeitsplatte, Küchenrückwand in Blau, Rückwand aus Stein, Küchengeräten aus Edelstahl und Porzellan-Bodenfliesen in Seattle
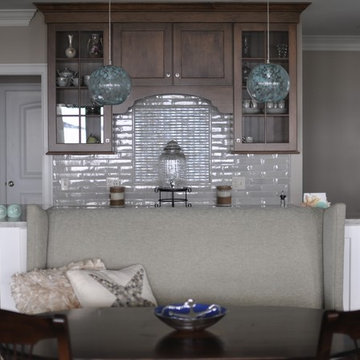
64 Degrees Photography and Monique Sabatino
Geräumige Maritime Wohnküche mit Waschbecken, Schrankfronten mit vertiefter Füllung, braunen Schränken, Quarzit-Arbeitsplatte, Küchenrückwand in Blau, Rückwand aus Glasfliesen, Küchengeräten aus Edelstahl, dunklem Holzboden, Kücheninsel und beigem Boden in Providence
Geräumige Maritime Wohnküche mit Waschbecken, Schrankfronten mit vertiefter Füllung, braunen Schränken, Quarzit-Arbeitsplatte, Küchenrückwand in Blau, Rückwand aus Glasfliesen, Küchengeräten aus Edelstahl, dunklem Holzboden, Kücheninsel und beigem Boden in Providence
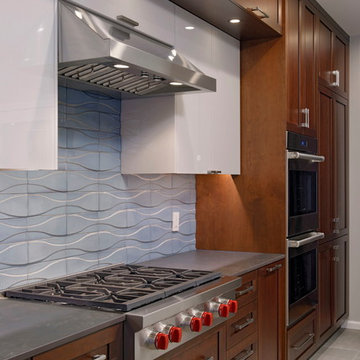
Offene, Einzeilige, Große Moderne Küche mit Waschbecken, flächenbündigen Schrankfronten, braunen Schränken, Quarzwerkstein-Arbeitsplatte, Küchenrückwand in Blau, Rückwand aus Keramikfliesen, Küchengeräten aus Edelstahl, Porzellan-Bodenfliesen, Kücheninsel, grauem Boden und schwarzer Arbeitsplatte in Washington, D.C.
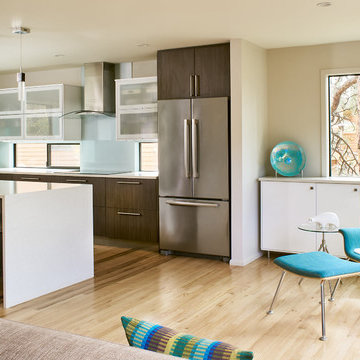
David Patterson Photography
Offene, Große Moderne Küche in L-Form mit Unterbauwaschbecken, Glasfronten, braunen Schränken, Küchenrückwand in Blau, Küchengeräten aus Edelstahl, hellem Holzboden und Kücheninsel in Denver
Offene, Große Moderne Küche in L-Form mit Unterbauwaschbecken, Glasfronten, braunen Schränken, Küchenrückwand in Blau, Küchengeräten aus Edelstahl, hellem Holzboden und Kücheninsel in Denver
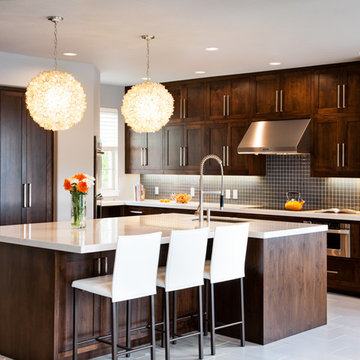
Brio Photography
Moderne Wohnküche in L-Form mit Unterbauwaschbecken, Schrankfronten im Shaker-Stil, braunen Schränken, Quarzit-Arbeitsplatte, Küchenrückwand in Blau, Rückwand aus Glasfliesen und Küchengeräten aus Edelstahl in Austin
Moderne Wohnküche in L-Form mit Unterbauwaschbecken, Schrankfronten im Shaker-Stil, braunen Schränken, Quarzit-Arbeitsplatte, Küchenrückwand in Blau, Rückwand aus Glasfliesen und Küchengeräten aus Edelstahl in Austin
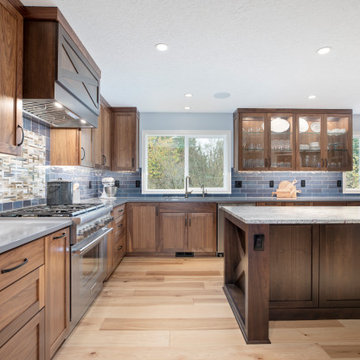
Offene, Große Klassische Küche in U-Form mit Unterbauwaschbecken, Schrankfronten im Shaker-Stil, braunen Schränken, Quarzwerkstein-Arbeitsplatte, Küchenrückwand in Blau, Küchengeräten aus Edelstahl, Kücheninsel und grauer Arbeitsplatte in Portland
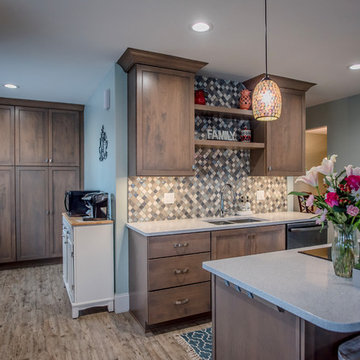
Northpeak Design Photography
Einzeilige, Kleine Klassische Küche mit Vorratsschrank, Doppelwaschbecken, Schrankfronten im Shaker-Stil, braunen Schränken, Quarzwerkstein-Arbeitsplatte, Küchenrückwand in Blau, Rückwand aus Glasfliesen, Küchengeräten aus Edelstahl, Vinylboden, Kücheninsel, braunem Boden und weißer Arbeitsplatte in Boston
Einzeilige, Kleine Klassische Küche mit Vorratsschrank, Doppelwaschbecken, Schrankfronten im Shaker-Stil, braunen Schränken, Quarzwerkstein-Arbeitsplatte, Küchenrückwand in Blau, Rückwand aus Glasfliesen, Küchengeräten aus Edelstahl, Vinylboden, Kücheninsel, braunem Boden und weißer Arbeitsplatte in Boston
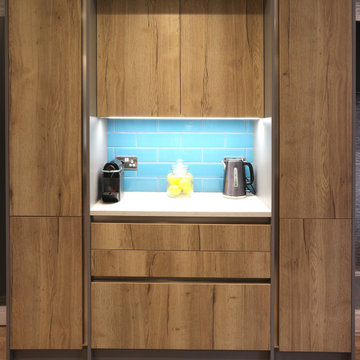
Time for a New Kitchen! A great space but tired old units in need of some TLC. This remodel improved the layout, adding a breakfast bar and fully functioning Utility Room, accessed by a secret door through the kitchen.
Other work included a bespoke Garage storage solution for bikes and camping equipment and a bespoke under stairs storage cupboard.
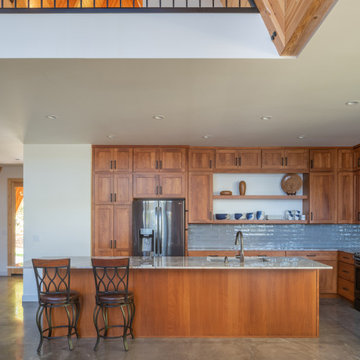
Moderne Küche mit Unterbauwaschbecken, Schrankfronten mit vertiefter Füllung, braunen Schränken, Granit-Arbeitsplatte, Küchenrückwand in Blau, Rückwand aus Metrofliesen, Küchengeräten aus Edelstahl, Betonboden, Kücheninsel, grauem Boden und weißer Arbeitsplatte in Minneapolis
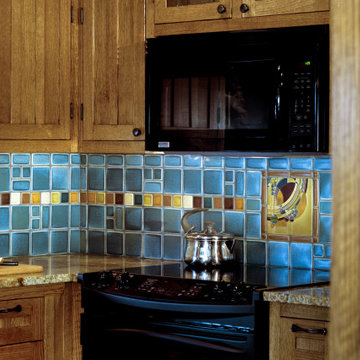
March Balloons art tile from Motawi’s Frank Lloyd Wright Collection complement this colorful kitchen backsplash. Photo: Justin Maconochie.
Mittelgroße Rustikale Wohnküche in U-Form mit Schrankfronten im Shaker-Stil, braunen Schränken, Granit-Arbeitsplatte, Küchenrückwand in Blau, Rückwand aus Keramikfliesen, schwarzen Elektrogeräten, Halbinsel, buntem Boden und beiger Arbeitsplatte in Detroit
Mittelgroße Rustikale Wohnküche in U-Form mit Schrankfronten im Shaker-Stil, braunen Schränken, Granit-Arbeitsplatte, Küchenrückwand in Blau, Rückwand aus Keramikfliesen, schwarzen Elektrogeräten, Halbinsel, buntem Boden und beiger Arbeitsplatte in Detroit
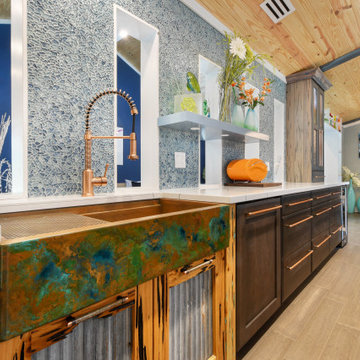
Custom copper sink, patina finish. We wanted to showcase the sink so Dan made the sink cabinet from old pecky cypress and galvanized steel. Beach glass backsplash brightens up the rich brown cabinets.
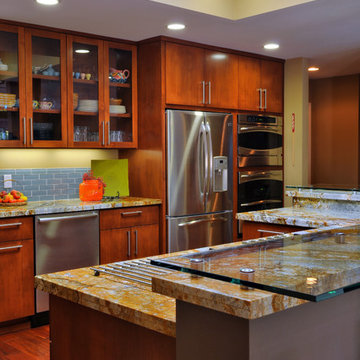
This Del Cerro kitchen remodel is part of a home that was originally built in the late ’60s with outdated finishes and layout. The homeowners love to entertain friends and family but found the space to be very compartmentalized between the kitchen, dining room and family room. Their dream was to open the walls and create a “Great Room,” allowing them to spend time in the kitchen and their family. Their style was a mix of contemporary and traditional which allowed us to incorporate sleek finishes with warm tones. The colors are vibrant and unique.
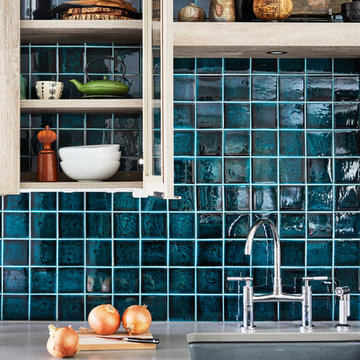
Director of Project Development Elle Hunter
https://www.houzz.com/pro/eleanorhunter/elle-hunter-case-design-and-remodeling
Designer Allie Mann
https://www.houzz.com/pro/inspiredbyallie/allie-mann-case-design-remodeling-inc
Photography by Stacy Zarin Goldberg

Two tone, walnut and white kitchen in a basement suite featuring concrete countertops, stainless steel appliances and vinyl plank flooring.
Geschlossene, Mittelgroße Moderne Küche in U-Form mit Unterbauwaschbecken, flächenbündigen Schrankfronten, braunen Schränken, Betonarbeitsplatte, Küchenrückwand in Blau, Rückwand aus Glasfliesen, Küchengeräten aus Edelstahl, Vinylboden, Halbinsel, grauem Boden und grauer Arbeitsplatte in Calgary
Geschlossene, Mittelgroße Moderne Küche in U-Form mit Unterbauwaschbecken, flächenbündigen Schrankfronten, braunen Schränken, Betonarbeitsplatte, Küchenrückwand in Blau, Rückwand aus Glasfliesen, Küchengeräten aus Edelstahl, Vinylboden, Halbinsel, grauem Boden und grauer Arbeitsplatte in Calgary
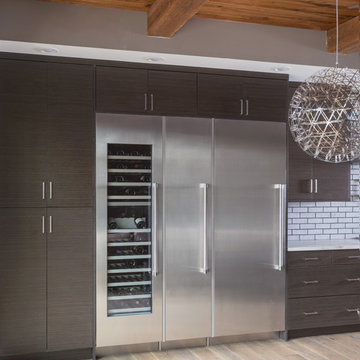
Dan Ryan — Southfield Media
Einzeilige, Mittelgroße Moderne Küche mit Vorratsschrank, flächenbündigen Schrankfronten, braunen Schränken, Küchenrückwand in Blau, Rückwand aus Metrofliesen, Küchengeräten aus Edelstahl und Kücheninsel in Sonstige
Einzeilige, Mittelgroße Moderne Küche mit Vorratsschrank, flächenbündigen Schrankfronten, braunen Schränken, Küchenrückwand in Blau, Rückwand aus Metrofliesen, Küchengeräten aus Edelstahl und Kücheninsel in Sonstige
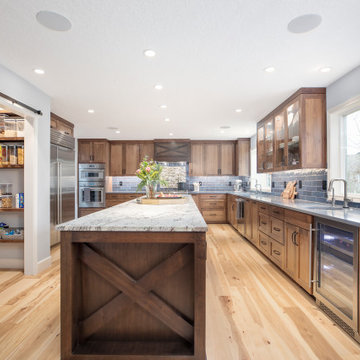
Offene, Große Klassische Küche in U-Form mit Unterbauwaschbecken, Schrankfronten im Shaker-Stil, braunen Schränken, Quarzwerkstein-Arbeitsplatte, Küchenrückwand in Blau, Küchengeräten aus Edelstahl, Kücheninsel und grauer Arbeitsplatte in Portland
Küchen mit braunen Schränken und Küchenrückwand in Blau Ideen und Design
5