Küchen mit braunen Schränken und Küchenrückwand in Blau Ideen und Design
Suche verfeinern:
Budget
Sortieren nach:Heute beliebt
121 – 140 von 574 Fotos
1 von 3
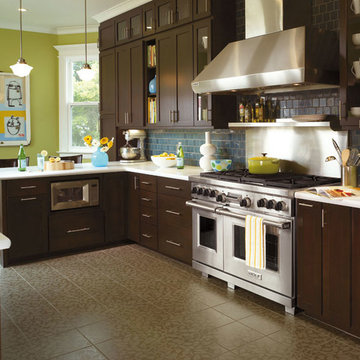
Dramatic hood, paired with a professional range prove that this is a room ready for action. Shaker style cabinets convey classic good looks, while glass inserts and contemporary hardware provide beautiful accents for this sleek and organized contemporary kitchen.
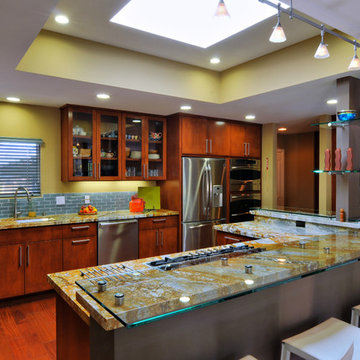
This Del Cerro kitchen remodel is part of a home that was originally built in the late ’60s with outdated finishes and layout. The homeowners love to entertain friends and family but found the space to be very compartmentalized between the kitchen, dining room and family room. Their dream was to open the walls and create a “Great Room,” allowing them to spend time in the kitchen and their family. Their style was a mix of contemporary and traditional which allowed us to incorporate sleek finishes with warm tones. The colors are vibrant and unique.
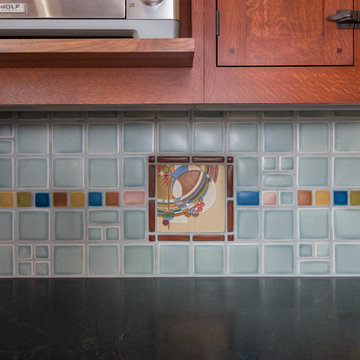
Photos by Starloft Photography
Kleine Urige Wohnküche ohne Insel in L-Form mit Landhausspüle, Kassettenfronten, braunen Schränken, Speckstein-Arbeitsplatte, Küchenrückwand in Blau, Rückwand aus Mosaikfliesen, Küchengeräten aus Edelstahl und hellem Holzboden in Detroit
Kleine Urige Wohnküche ohne Insel in L-Form mit Landhausspüle, Kassettenfronten, braunen Schränken, Speckstein-Arbeitsplatte, Küchenrückwand in Blau, Rückwand aus Mosaikfliesen, Küchengeräten aus Edelstahl und hellem Holzboden in Detroit
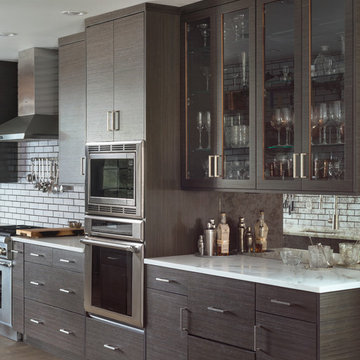
Dan Ryan — Southfield Media
Einzeilige, Mittelgroße Moderne Küche mit Vorratsschrank, flächenbündigen Schrankfronten, braunen Schränken, Küchenrückwand in Blau, Rückwand aus Metrofliesen, Küchengeräten aus Edelstahl und Kücheninsel in Sonstige
Einzeilige, Mittelgroße Moderne Küche mit Vorratsschrank, flächenbündigen Schrankfronten, braunen Schränken, Küchenrückwand in Blau, Rückwand aus Metrofliesen, Küchengeräten aus Edelstahl und Kücheninsel in Sonstige
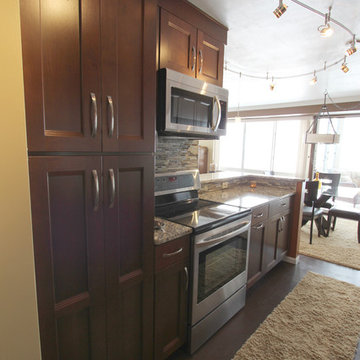
In this kitchen renovation we opened up the wall that separated the kitchen and living room to instantly create a feeling of a larger kitchen and allows for better interaction with guests. Incorporating a breakfast bar added extra seating, a place to sit and converse with the cook while preparing meals and a place to set up a buffet when needed by utilizing the added counter surface. The kitchen extended into the dining space by adding a base cabinet with wood top, flanked by two pantry cabinets. The products used are Waypoint Cherry Spice 420S Full Overlay Square Door Style with veneer flat panel accented with brushed nickel pulls. Santa Cecilia granite countertops with an undermount stainless steel 60/40 sink and Moen Arbor High Arc faucet. For the backsplash Bliss Amber Tea Linear Glass/Stone Blend tile was installed. Accented with a Seagull custom design Ambiance low voltage rail system with 2 pendant lights and 8 directional spot lights.
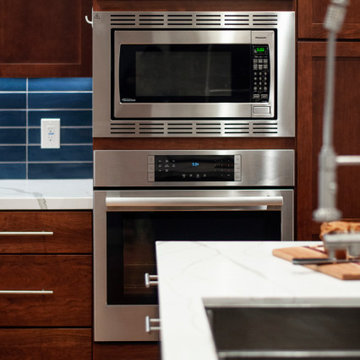
Große Klassische Wohnküche in L-Form mit Doppelwaschbecken, Schrankfronten im Shaker-Stil, braunen Schränken, Küchenrückwand in Blau, Rückwand aus Glasfliesen, Küchengeräten aus Edelstahl, hellem Holzboden, Kücheninsel, gelbem Boden und weißer Arbeitsplatte in San Francisco
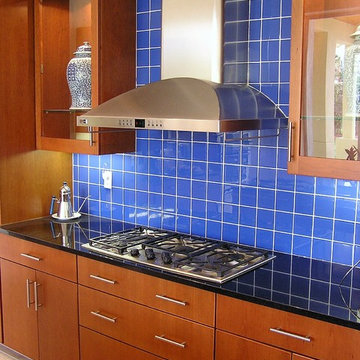
A couple who loves the beach built a new home with the soothing blue of the Gulf waters in mind.
Offene, Zweizeilige, Mittelgroße Moderne Küche mit Unterbauwaschbecken, flächenbündigen Schrankfronten, braunen Schränken, Granit-Arbeitsplatte, Küchenrückwand in Blau, Rückwand aus Porzellanfliesen, Küchengeräten aus Edelstahl, Kalkstein, Kücheninsel und beigem Boden in Miami
Offene, Zweizeilige, Mittelgroße Moderne Küche mit Unterbauwaschbecken, flächenbündigen Schrankfronten, braunen Schränken, Granit-Arbeitsplatte, Küchenrückwand in Blau, Rückwand aus Porzellanfliesen, Küchengeräten aus Edelstahl, Kalkstein, Kücheninsel und beigem Boden in Miami
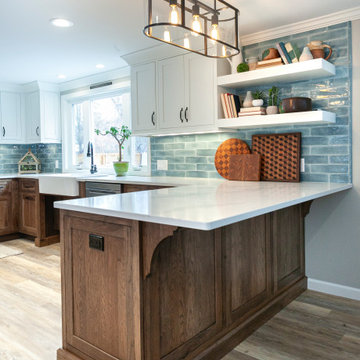
This gorgeous kitchen boasts Burnt Hickory lower perimeter cabinetry and contrasting painted maple uppers, complimented by honed quartz countertops and a beautiful blue subway tile for a touch of color. This home is ADA compliant featuring wheelchair access under the sinks, as well as having no thresholds between doorways. The shower is also wheelchair friendly having no door and a wide turning arc.
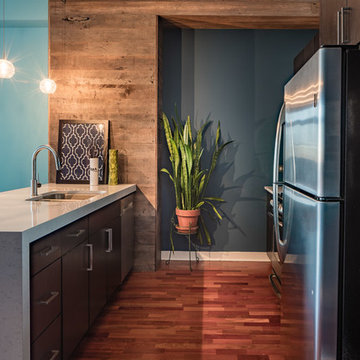
Client is a young professional who wanted to brighten her kitchen and make unique elements that reflects her style. KTID replaced side cabinets with reclaimed wood shelves. Crystal knobs replace Dry Bar Drawer pulls.. KTID suggested lowering the bar height counter, creating a rustic vs elegant style using reclaimed wood, glass backsplash and quartz waterfall countertop. KTID changed paint color to a darker shade of blue. The pantry was enlarged by removing the wall between the pantry and the refrigerator and putting in a pantry cabinet with roll-out shelves.
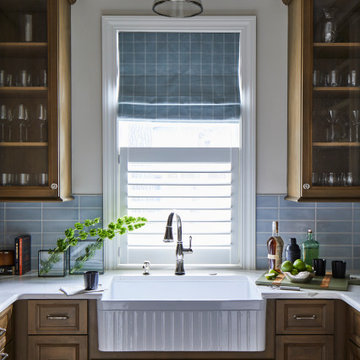
Here we see a view of the back kitchen. This is a bit more than just a butlers pantry. We change the cabinet color to a softer tone, than the white color of the kitchen cabinets.
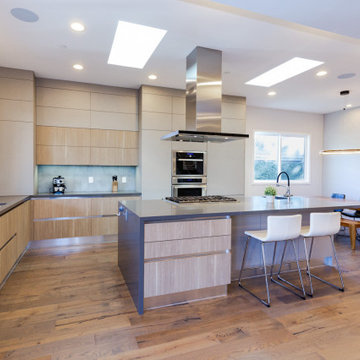
Base cabinets from the Aran Cucine Erika collection in Oak Bruges Tranche, wall and tall cabinets in Erika Fenix Zinco. Wall cabinets over the coffee area with built-in LED lighting. C-channel aluminum handles and aluminum toe kick. Textured back panel in Beton. Countertops fabricated and installed by Bay StoneWorks. Appliances from Thermador.
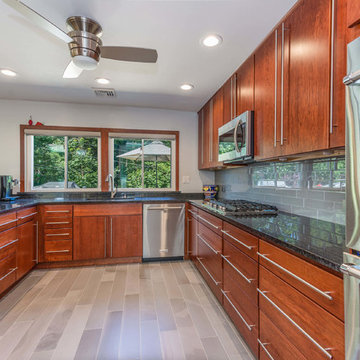
This cherry kitchen features Starmark cabinets in the Tempo door style with a Paprika Stain finish and a beautiful Black Angola granite countertop.
Große Wohnküche in U-Form mit Unterbauwaschbecken, flächenbündigen Schrankfronten, braunen Schränken, Granit-Arbeitsplatte, Küchenrückwand in Blau, Küchengeräten aus Edelstahl und Halbinsel in New York
Große Wohnküche in U-Form mit Unterbauwaschbecken, flächenbündigen Schrankfronten, braunen Schränken, Granit-Arbeitsplatte, Küchenrückwand in Blau, Küchengeräten aus Edelstahl und Halbinsel in New York
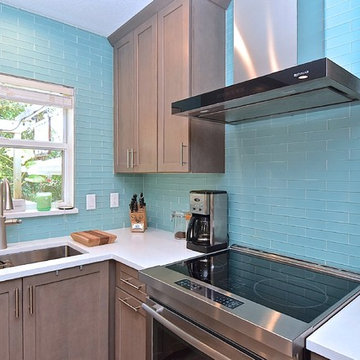
Offene, Geräumige Klassische Küche mit Unterbauwaschbecken, Schrankfronten im Shaker-Stil, braunen Schränken, Quarzwerkstein-Arbeitsplatte, Küchenrückwand in Blau, Rückwand aus Metrofliesen, Küchengeräten aus Edelstahl, Vinylboden, Kücheninsel und braunem Boden in Tampa
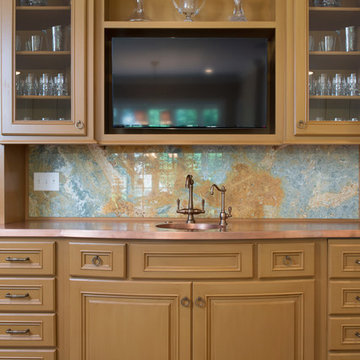
Matt Koucerek
Mittelgroße Klassische Wohnküche mit profilierten Schrankfronten, braunen Schränken, Kupfer-Arbeitsplatte, Küchenrückwand in Blau, Rückwand aus Stein, braunem Holzboden und Kücheninsel in Kansas City
Mittelgroße Klassische Wohnküche mit profilierten Schrankfronten, braunen Schränken, Kupfer-Arbeitsplatte, Küchenrückwand in Blau, Rückwand aus Stein, braunem Holzboden und Kücheninsel in Kansas City
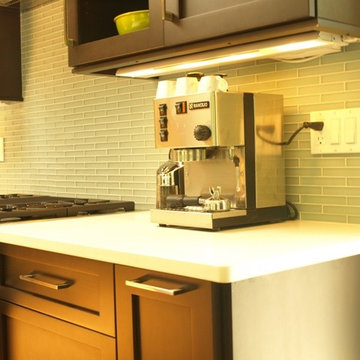
The power of three. Espresso Shaker cabinetry, Blizzard CaesarStone counter top and Aquamarine glass tile create a beautifully simple design.
Photography by Bob Gockeler
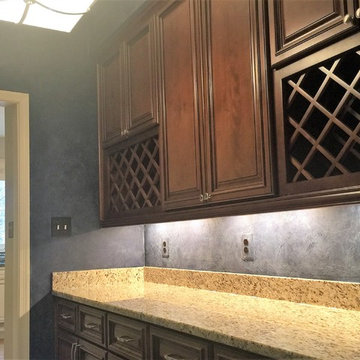
MJ WHITE
Butler's Pantry and kitchen design, planning & remodeling, cabinetry, flooring and lighting
Große Moderne Küche in U-Form mit profilierten Schrankfronten, braunen Schränken, Granit-Arbeitsplatte, Küchenrückwand in Blau, braunem Holzboden, braunem Boden und Vorratsschrank in Washington, D.C.
Große Moderne Küche in U-Form mit profilierten Schrankfronten, braunen Schränken, Granit-Arbeitsplatte, Küchenrückwand in Blau, braunem Holzboden, braunem Boden und Vorratsschrank in Washington, D.C.
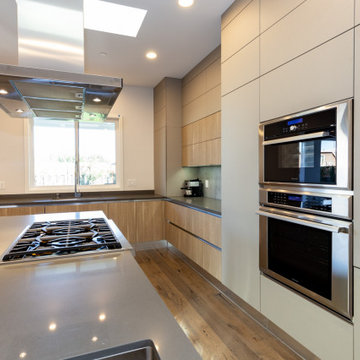
Base cabinets from the Aran Cucine Erika collection in Oak Bruges Tranche, wall and tall cabinets in Erika Fenix Zinco. Wall cabinets over the coffee area with built-in LED lighting. C-channel aluminum handles and aluminum toe kick. Textured back panel in Beton. Countertops fabricated and installed by Bay StoneWorks. Appliances from Thermador.
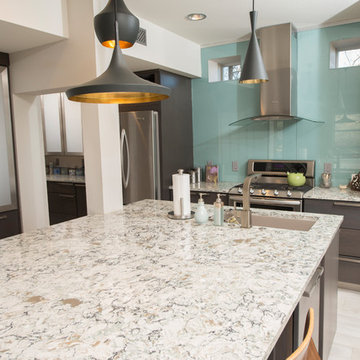
Praa Sands Cambria counter tops for a Kitchen Island. The Counter tops have a flat polish edge detailed and an undermount sink.
Geschlossene, Einzeilige, Große Moderne Küche mit Unterbauwaschbecken, flächenbündigen Schrankfronten, braunen Schränken, Granit-Arbeitsplatte, Küchenrückwand in Blau, Glasrückwand, Küchengeräten aus Edelstahl, hellem Holzboden, Kücheninsel und beigem Boden in Denver
Geschlossene, Einzeilige, Große Moderne Küche mit Unterbauwaschbecken, flächenbündigen Schrankfronten, braunen Schränken, Granit-Arbeitsplatte, Küchenrückwand in Blau, Glasrückwand, Küchengeräten aus Edelstahl, hellem Holzboden, Kücheninsel und beigem Boden in Denver
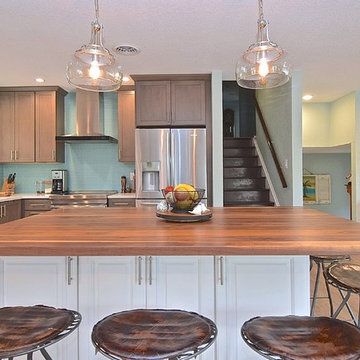
Offene, Geräumige Klassische Küche mit Unterbauwaschbecken, Schrankfronten im Shaker-Stil, braunen Schränken, Quarzwerkstein-Arbeitsplatte, Küchenrückwand in Blau, Rückwand aus Metrofliesen, Küchengeräten aus Edelstahl, Vinylboden, Kücheninsel und braunem Boden in Tampa
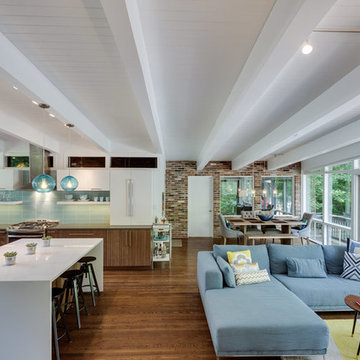
Große Retro Küche in L-Form mit Landhausspüle, flächenbündigen Schrankfronten, braunen Schränken, Mineralwerkstoff-Arbeitsplatte, Küchenrückwand in Blau, Rückwand aus Glasfliesen, Küchengeräten aus Edelstahl, dunklem Holzboden, Kücheninsel, braunem Boden und grauer Arbeitsplatte in Los Angeles
Küchen mit braunen Schränken und Küchenrückwand in Blau Ideen und Design
7