Küchen mit braunen Schränken und Schieferboden Ideen und Design
Suche verfeinern:
Budget
Sortieren nach:Heute beliebt
21 – 40 von 138 Fotos
1 von 3
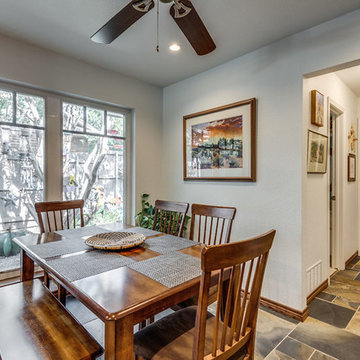
Zweizeilige, Geräumige Country Wohnküche mit Landhausspüle, Schrankfronten im Shaker-Stil, braunen Schränken, Granit-Arbeitsplatte, bunter Rückwand, Rückwand aus Glasfliesen, Küchengeräten aus Edelstahl, Schieferboden, Kücheninsel, buntem Boden und bunter Arbeitsplatte in Dallas
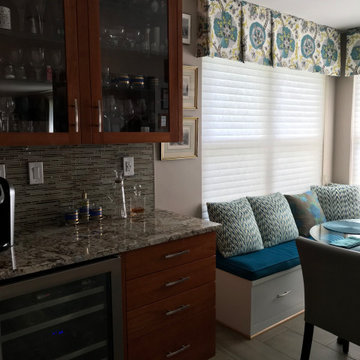
After Pic of kitchen renovation. We love this wine fridge area!
We are still drooling over the warmth of these cherry cabinets, all hand-finished to allow that rich color to come through. The blue-grays, taupes and off whites in the glass backsplash is the perfect match for the granite countertops. The finishing touch, Roman shade fabric with turquoise to give the kitchen a pop of color.
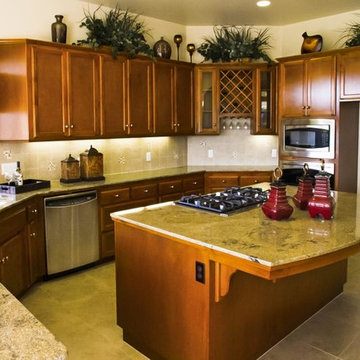
Mittelgroße Moderne Küche in L-Form mit Vorratsschrank, Doppelwaschbecken, flächenbündigen Schrankfronten, braunen Schränken, Marmor-Arbeitsplatte, Schieferboden, beigem Boden und bunter Arbeitsplatte in Sonstige
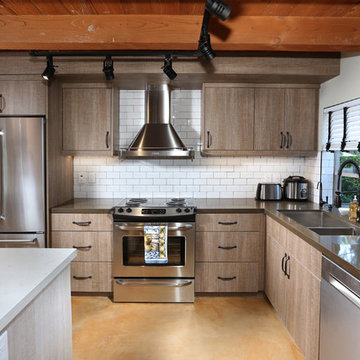
Kitchen Remodel using retractable light fixtures, exposed beam and metal sheet ceiling, marble countertops, stainless steal appliances and special design cabinetry.
Photo Credit: Tom Queally
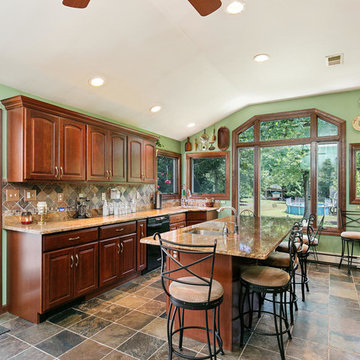
Looking for something more spacious? Come see this 2,916-SF home in Howell located on 3.75 lot that can be subdivided. Great features includes an elegant u-shaped eat-in kitchen with multicolored stone backsplash that runs all the way between the base and upper cabinets, granite counter tops, 7’x 3’ Island with sink, double wall oven, 5-buners counter top stove, side-by-side freezer and refrigerator and slate floor tile that runs into the center hall. The skylight in the main bath above the tub serves as natural light and gives a delicate glow to the polished marble tile surrounding the whirlpool tub and floor. Plus 3-bedroom, large sun filled living room with bay windows feel cozy and comfortable, dining room, and den that leads to a deck and looks into an expansive backyard, at $626,000
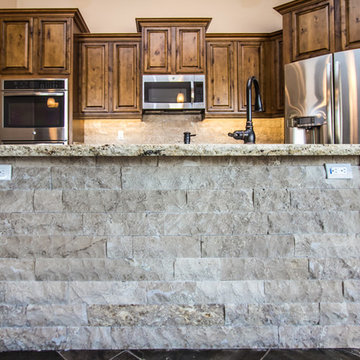
Große Rustikale Wohnküche in U-Form mit Unterbauwaschbecken, profilierten Schrankfronten, braunen Schränken, Granit-Arbeitsplatte, Küchenrückwand in Beige, Rückwand aus Steinfliesen, Küchengeräten aus Edelstahl, Schieferboden und zwei Kücheninseln in Phoenix
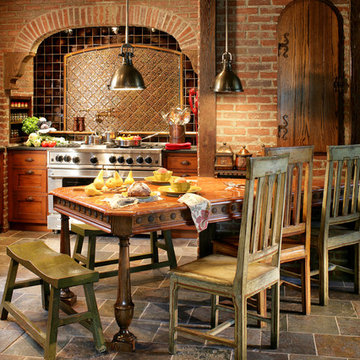
Bergen County, NJ - Farmhouse - Kitchen Designed by The Hammer & Nail Inc.
Photography by Peter Rymwid
http://thehammerandnail.com
#BartLidsky #HNdesigns #KitchenDesign
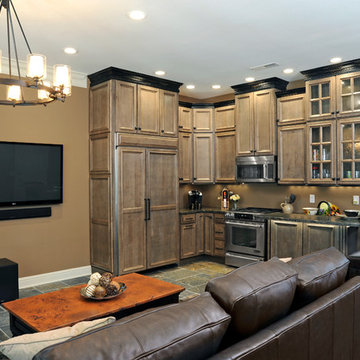
Offene, Kleine Urige Küche in L-Form mit Kassettenfronten, braunen Schränken, Granit-Arbeitsplatte, Elektrogeräten mit Frontblende, Schieferboden und Halbinsel in Cincinnati
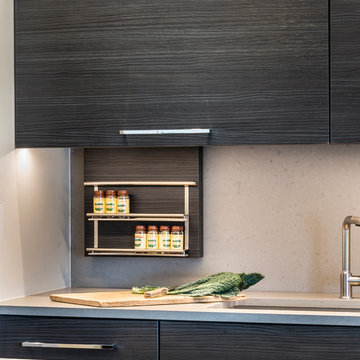
Motorized spice rack hides behind upper cabinet when not in use. The vignette within Barrett Technology’s Design Center is one of its kind in the industry. Built to inspire and inform, this kitchen showcases today’s most innovative solutions in real world settings. All the technology (video, audio, lighting, security and HVAC) is controlled through a single app on the iPad. Even the motorized window shades, task & accent lighting are controlled via the Lutron Lighting Control System. It allows for lighting scene selection at the touch of a single button – including a “Cook” scene which when pressed will activate the lighting to an optimal 100% over the kitchen sink & island areas and will also drop the motorized spice rack from behind the wall cabinet.
Project specs: Thermador appliances, Caesarstone countertops in honed Pebble. Single app control system by Savant.
Photographer - Bruce Van Inwegen
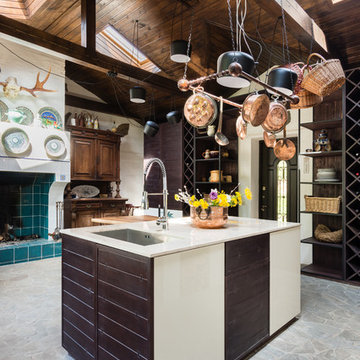
Сергей Ананьев, Алексей Ключников
Große Landhaus Wohnküche mit Unterbauwaschbecken, flächenbündigen Schrankfronten, braunen Schränken, Marmor-Arbeitsplatte, Schieferboden, Kücheninsel, grauem Boden und beiger Arbeitsplatte in Moskau
Große Landhaus Wohnküche mit Unterbauwaschbecken, flächenbündigen Schrankfronten, braunen Schränken, Marmor-Arbeitsplatte, Schieferboden, Kücheninsel, grauem Boden und beiger Arbeitsplatte in Moskau
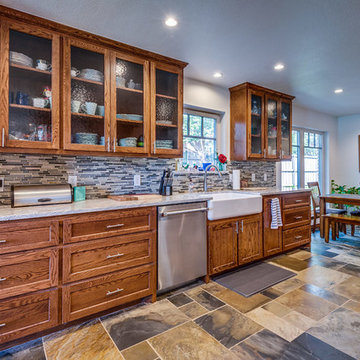
Zweizeilige, Geräumige Landhaus Wohnküche mit Landhausspüle, Schrankfronten im Shaker-Stil, braunen Schränken, Granit-Arbeitsplatte, bunter Rückwand, Rückwand aus Glasfliesen, Küchengeräten aus Edelstahl, Schieferboden, Kücheninsel, buntem Boden und bunter Arbeitsplatte in Dallas
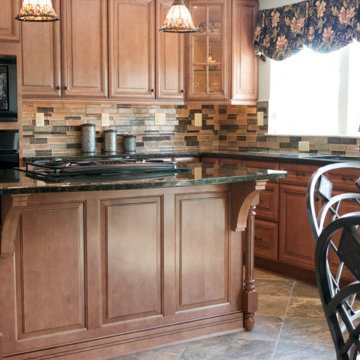
Complete Kitchen remodel in Lumberton, NJ. Homeowner was tired of the dated look of their kitchen. They wanted a tuscany color scheme that would offer versatility in decorating options.
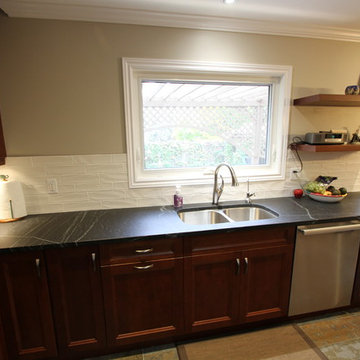
Our homeowner really wanted to create a more open concept living space, so we proposed to remove 2 bearing walls and replace them with support beams to join the 3 spaces together. Natural material use was very important to the customer, so this factored greatly in the material selections. Natural soapstone countertops were chosen as well as beautiful real Slate flooring. The cabinets chosen are made of Alderwood, finished in a medium brown tone, with a touch of red. In keeping with the theme, they chose a gorgeous, live edge table to be the centerpiece of the eating area. The mixture of all the materials creates an unusual and especially striking setting to host an amazing dinner party, or a cozy space just to spend some quiet time in!
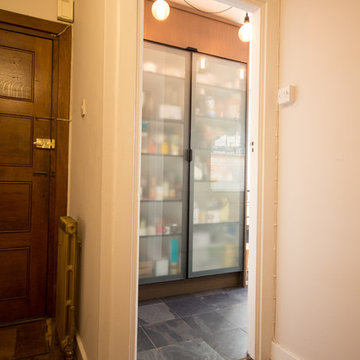
David Aldrich Designs Photography
Geschlossene, Kleine Moderne Küche ohne Insel in U-Form mit Glasfronten, braunen Schränken, Quarzit-Arbeitsplatte, Küchenrückwand in Weiß, Rückwand aus Keramikfliesen, Küchengeräten aus Edelstahl und Schieferboden in London
Geschlossene, Kleine Moderne Küche ohne Insel in U-Form mit Glasfronten, braunen Schränken, Quarzit-Arbeitsplatte, Küchenrückwand in Weiß, Rückwand aus Keramikfliesen, Küchengeräten aus Edelstahl und Schieferboden in London
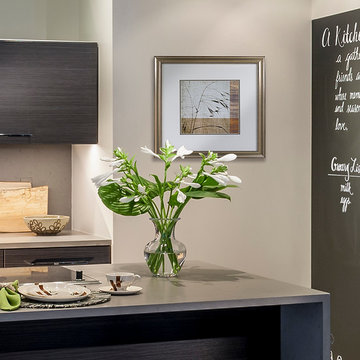
The vignette within Barrett Technology’s Design Center is one of its kind in the industry. Built to inspire and inform, this kitchen showcases today’s most innovative solutions in real world settings. All the technology (video, audio, lighting, security and HVAC) is controlled through a single app on the iPad. Even the motorized window shades, task & accent lighting are controlled via the Lutron Lighting Control System. It allows for lighting scene selection at the touch of a single button – including a “Cook” scene which when pressed will activate the lighting to an optimal 100% over the kitchen sink & island areas and will also drop the motorized spice rack from behind the wall cabinet.
Project specs: Thermador appliances, Caesarstone countertops in honed Pebble. Single app control system by Savant.
Photographer - Bruce Van Inwegen
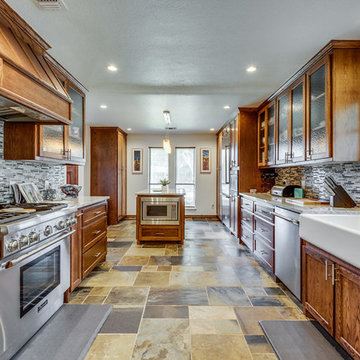
Zweizeilige, Geräumige Landhaus Wohnküche mit Landhausspüle, Schrankfronten im Shaker-Stil, braunen Schränken, Granit-Arbeitsplatte, bunter Rückwand, Rückwand aus Glasfliesen, Küchengeräten aus Edelstahl, Schieferboden, Kücheninsel, buntem Boden und bunter Arbeitsplatte in Dallas
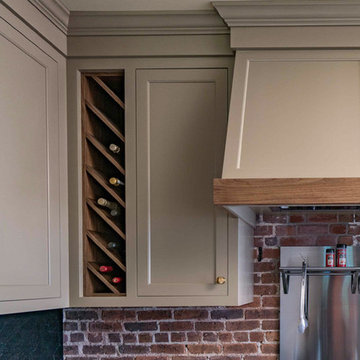
L Shaped Jewett Farms Kitchen, with Brick Walls
Mittelgroße Country Küche in L-Form mit Schrankfronten im Shaker-Stil, braunen Schränken, Küchengeräten aus Edelstahl, Kücheninsel, schwarzer Arbeitsplatte, Vorratsschrank, Unterbauwaschbecken, Küchenrückwand in Rot, Rückwand aus Backstein, Schieferboden und buntem Boden in Boston
Mittelgroße Country Küche in L-Form mit Schrankfronten im Shaker-Stil, braunen Schränken, Küchengeräten aus Edelstahl, Kücheninsel, schwarzer Arbeitsplatte, Vorratsschrank, Unterbauwaschbecken, Küchenrückwand in Rot, Rückwand aus Backstein, Schieferboden und buntem Boden in Boston
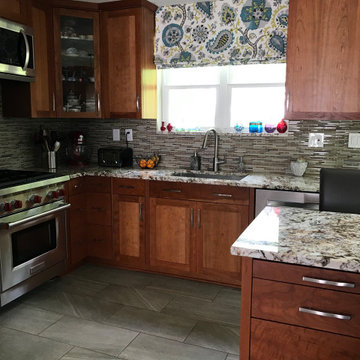
After Pic of kitchen renovation.
We are still drooling over the warmth of these cherry cabinets, all hand-finished to allow that rich color to come through. The blue-grays, taupes and off whites in the glass backsplash is the perfect match for the granite countertops. The finishing touch, Roman shade fabric with turquoise to give the kitchen a pop of color.
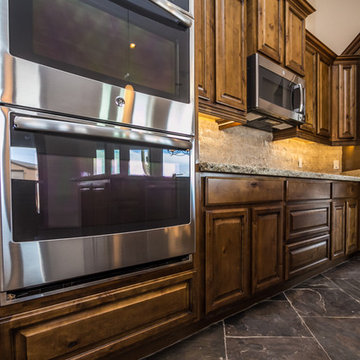
Große Urige Wohnküche in U-Form mit Unterbauwaschbecken, profilierten Schrankfronten, braunen Schränken, Granit-Arbeitsplatte, Küchenrückwand in Beige, Rückwand aus Steinfliesen, Küchengeräten aus Edelstahl, Schieferboden und zwei Kücheninseln in Phoenix
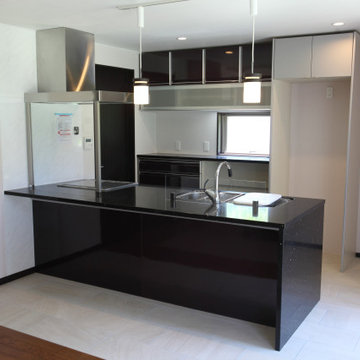
キッチンスペースで何といっても目を引くのは、タカラ製のクォーツサイト天然石製のオープンキッチンだ!当時は同社カタログの表紙を飾っていた看板商品です。
スタイリッシュで高級感が漂う!対面式カウンターにイスを並べることができます。
床は、スレート調の柄の磁器タイル。耐久性があり水や汚れにも強く拭き掃除もラクです。
Küchen mit braunen Schränken und Schieferboden Ideen und Design
2