Küchen mit braunen Schränken und Schieferboden Ideen und Design
Suche verfeinern:
Budget
Sortieren nach:Heute beliebt
41 – 60 von 138 Fotos
1 von 3
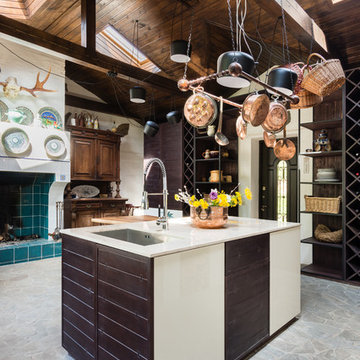
Сергей Ананьев, Алексей Ключников
Große Landhaus Wohnküche mit Unterbauwaschbecken, flächenbündigen Schrankfronten, braunen Schränken, Marmor-Arbeitsplatte, Schieferboden, Kücheninsel, grauem Boden und beiger Arbeitsplatte in Moskau
Große Landhaus Wohnküche mit Unterbauwaschbecken, flächenbündigen Schrankfronten, braunen Schränken, Marmor-Arbeitsplatte, Schieferboden, Kücheninsel, grauem Boden und beiger Arbeitsplatte in Moskau
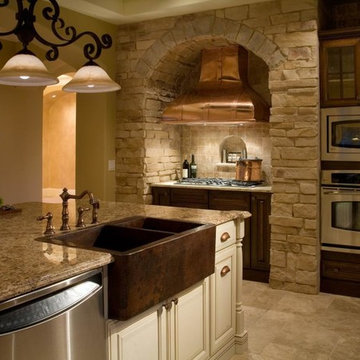
Zweizeilige, Große Retro Küche mit Doppelwaschbecken, braunen Schränken, Marmor-Arbeitsplatte, bunten Elektrogeräten, Schieferboden, beigem Boden und bunter Arbeitsplatte in Sonstige
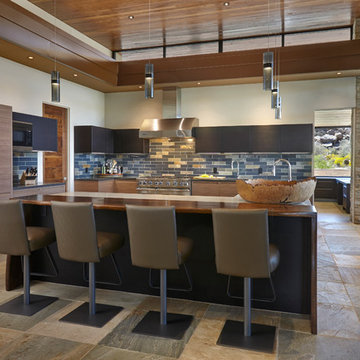
Photo Credit: Robin Stancliff
Mittelgroße Moderne Wohnküche in L-Form mit Unterbauwaschbecken, flächenbündigen Schrankfronten, braunen Schränken, Quarzwerkstein-Arbeitsplatte, Küchenrückwand in Grau, Rückwand aus Keramikfliesen, Elektrogeräten mit Frontblende, Schieferboden, Kücheninsel und beigem Boden in Sonstige
Mittelgroße Moderne Wohnküche in L-Form mit Unterbauwaschbecken, flächenbündigen Schrankfronten, braunen Schränken, Quarzwerkstein-Arbeitsplatte, Küchenrückwand in Grau, Rückwand aus Keramikfliesen, Elektrogeräten mit Frontblende, Schieferboden, Kücheninsel und beigem Boden in Sonstige
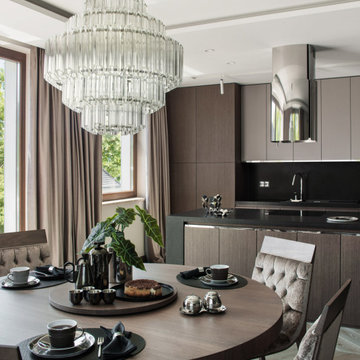
THE APARTMENT NEXT TO THE PARK
It is not often the case that an architect has a chance to work for someone he knows well and truly likes. I was lucky to design the investor’s former apartment some years ago which was a big advantage. We kicked off with mutual trust and understanding. We both wanted to design a luxurious urban apartment for an active businesswoman.
Four-storey apartment building was erected on the edge of one of Warsaw parks. The place, immersed in stunning nature, is only 10 minutes’ drive from the city center. It is an excellent, prestigious location. From east and south the 160 square meters apartment is surrounded by large terraces that enlarge available space by additional 60 square meters. From the level of the second floor the apartment overlooks heavily-wooded park with a picturesque lake and a hill with a ski-lift. Living area of this open to three sides apartment is penetrated by the sun from dusk till dawn.
The budget was considerable because of high standards of solutions used by the developer, particularly ventilation and heating installations as well as smart installation in KNX standard.
The photo shoots and the publication (CZAS NA WNĘTRZE 10/2019) were a great pleasure.
I am also pleased to announce:
"...Architect Roland Stanczyk (RS Studio Projektowe) has won The European Property Award in the category of Interior Design Apartment with “The Apartment Next to the Park”. The award ceremony will take place at The Royal Lancaster Hotel on 24th October 2019 in London."
Area: 160 sqm
Stylization: Urszula Niemiro
Photo: Hanna Długosz, photo of the details: Tomasz Markowski
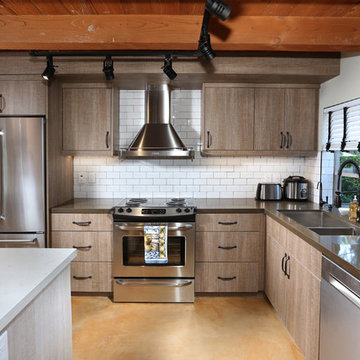
Kitchen Remodel using retractable light fixtures, exposed beam and metal sheet ceiling, marble countertops, stainless steal appliances and special design cabinetry.
Photo Credit: Tom Queally
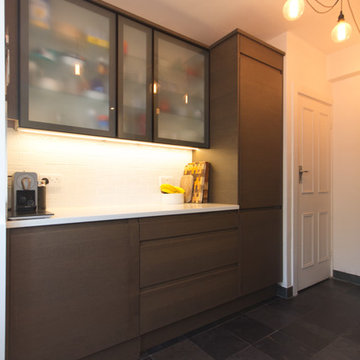
David Aldrich Designs Photography
Geschlossene, Kleine Moderne Küche ohne Insel in U-Form mit integriertem Waschbecken, Glasfronten, braunen Schränken, Quarzit-Arbeitsplatte, Küchenrückwand in Weiß, Rückwand aus Keramikfliesen, Küchengeräten aus Edelstahl und Schieferboden in London
Geschlossene, Kleine Moderne Küche ohne Insel in U-Form mit integriertem Waschbecken, Glasfronten, braunen Schränken, Quarzit-Arbeitsplatte, Küchenrückwand in Weiß, Rückwand aus Keramikfliesen, Küchengeräten aus Edelstahl und Schieferboden in London
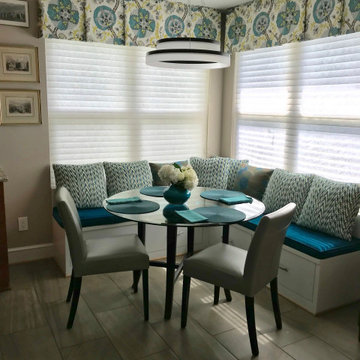
After Pic of kitchen renovation. We love this wine fridge area!
We are still drooling over the warmth of these cherry cabinets, all hand-finished to allow that rich color to come through. The blue-grays, taupes and off whites in the glass backsplash is the perfect match for the granite countertops. The finishing touch, Roman shade fabric with turquoise to give the kitchen a pop of color.
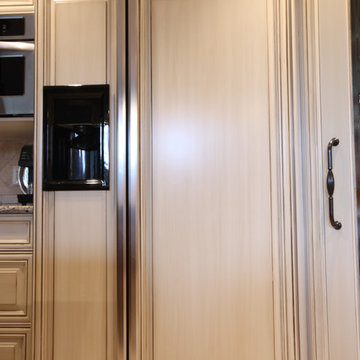
A look at the custom finished appliance panels on the fridge to match the cabinetry.
Mittelgroße Klassische Wohnküche in U-Form mit profilierten Schrankfronten, braunen Schränken, Quarzwerkstein-Arbeitsplatte, Elektrogeräten mit Frontblende, Kücheninsel, Unterbauwaschbecken, Küchenrückwand in Beige, Rückwand aus Keramikfliesen, Schieferboden und beigem Boden in Sonstige
Mittelgroße Klassische Wohnküche in U-Form mit profilierten Schrankfronten, braunen Schränken, Quarzwerkstein-Arbeitsplatte, Elektrogeräten mit Frontblende, Kücheninsel, Unterbauwaschbecken, Küchenrückwand in Beige, Rückwand aus Keramikfliesen, Schieferboden und beigem Boden in Sonstige
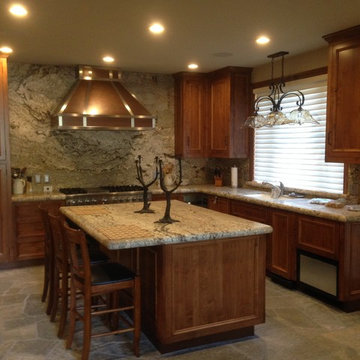
Stained and lacquer cabinets, jambs, baseboards and window frames in this beautiful med-tone stain.
Zweizeilige, Mittelgroße Urige Wohnküche mit Waschbecken, Schrankfronten mit vertiefter Füllung, braunen Schränken, Granit-Arbeitsplatte, Rückwand aus Stein, Küchengeräten aus Edelstahl, Schieferboden und Kücheninsel in Sonstige
Zweizeilige, Mittelgroße Urige Wohnküche mit Waschbecken, Schrankfronten mit vertiefter Füllung, braunen Schränken, Granit-Arbeitsplatte, Rückwand aus Stein, Küchengeräten aus Edelstahl, Schieferboden und Kücheninsel in Sonstige
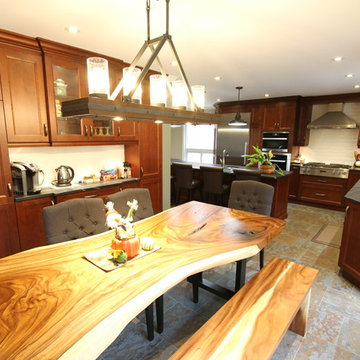
Our homeowner really wanted to create a more open concept living space, so we proposed to remove 2 bearing walls and replace them with support beams to join the 3 spaces together. Natural material use was very important to the customer, so this factored greatly in the material selections. Natural soapstone countertops were chosen as well as beautiful real Slate flooring. The cabinets chosen are made of Alderwood, finished in a medium brown tone, with a touch of red. In keeping with the theme, they chose a gorgeous, live edge table to be the centerpiece of the eating area. The mixture of all the materials creates an unusual and especially striking setting to host an amazing dinner party, or a cozy space just to spend some quiet time in!
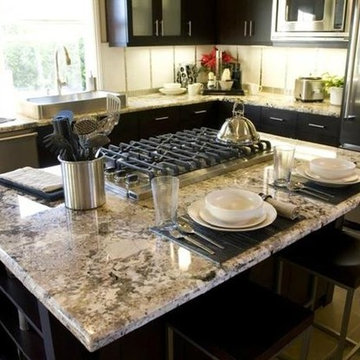
Mittelgroße Klassische Wohnküche in L-Form mit Einbauwaschbecken, Schrankfronten im Shaker-Stil, braunen Schränken, Granit-Arbeitsplatte, Küchenrückwand in Weiß, Küchengeräten aus Edelstahl, Schieferboden und Kücheninsel in Sonstige
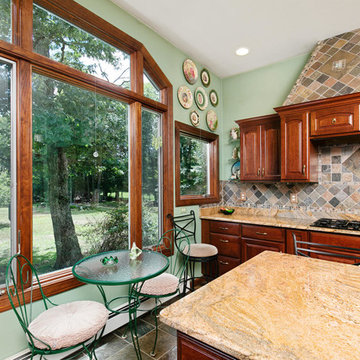
Gloria Nilson & Co.
Große Klassische Wohnküche in U-Form mit Unterbauwaschbecken, profilierten Schrankfronten, braunen Schränken, Granit-Arbeitsplatte, bunter Rückwand, Rückwand aus Steinfliesen, Küchengeräten aus Edelstahl, Schieferboden und Kücheninsel in New York
Große Klassische Wohnküche in U-Form mit Unterbauwaschbecken, profilierten Schrankfronten, braunen Schränken, Granit-Arbeitsplatte, bunter Rückwand, Rückwand aus Steinfliesen, Küchengeräten aus Edelstahl, Schieferboden und Kücheninsel in New York
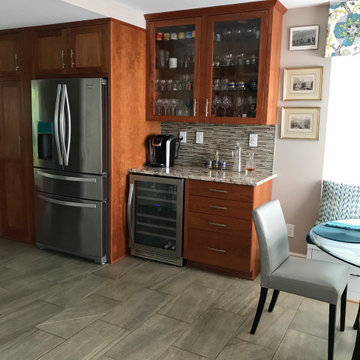
After Pic of kitchen renovation. We love this wine fridge area!
We are still drooling over the warmth of these cherry cabinets, all hand-finished to allow that rich color to come through. The blue-grays, taupes and off whites in the glass backsplash is the perfect match for the granite countertops. The finishing touch, Roman shade fabric with turquoise to give the kitchen a pop of color.
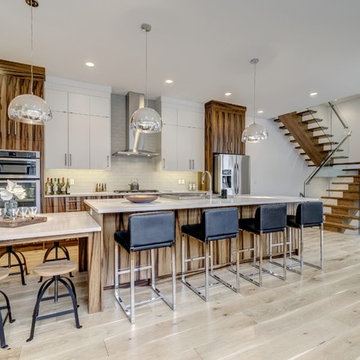
Zweizeilige, Geräumige Moderne Küche mit Vorratsschrank, braunen Schränken, Kalkstein-Arbeitsplatte, Küchenrückwand in Weiß, Schieferboden, beigem Boden und beiger Arbeitsplatte in Toronto
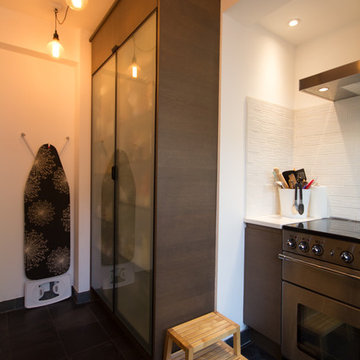
David Aldrich Designs Photography
Geschlossene, Kleine Moderne Küche ohne Insel in U-Form mit integriertem Waschbecken, Glasfronten, braunen Schränken, Quarzit-Arbeitsplatte, Küchenrückwand in Weiß, Rückwand aus Keramikfliesen, Küchengeräten aus Edelstahl und Schieferboden in London
Geschlossene, Kleine Moderne Küche ohne Insel in U-Form mit integriertem Waschbecken, Glasfronten, braunen Schränken, Quarzit-Arbeitsplatte, Küchenrückwand in Weiß, Rückwand aus Keramikfliesen, Küchengeräten aus Edelstahl und Schieferboden in London
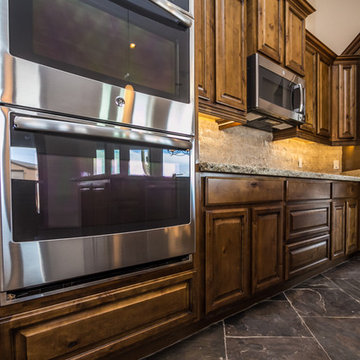
Große Urige Wohnküche in U-Form mit Unterbauwaschbecken, profilierten Schrankfronten, braunen Schränken, Granit-Arbeitsplatte, Küchenrückwand in Beige, Rückwand aus Steinfliesen, Küchengeräten aus Edelstahl, Schieferboden und zwei Kücheninseln in Phoenix
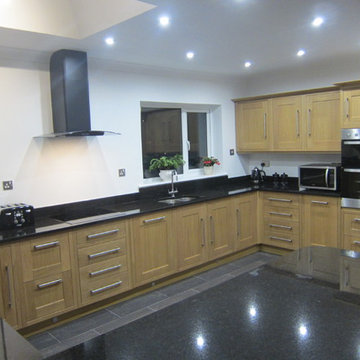
An Innova Harewood Oak Inframe Kitchen Supplied By DIY Kitchens
Große Klassische Wohnküche in L-Form mit Schrankfronten im Shaker-Stil, braunen Schränken, Quarzit-Arbeitsplatte, Schieferboden, Kücheninsel und schwarzem Boden in West Midlands
Große Klassische Wohnküche in L-Form mit Schrankfronten im Shaker-Stil, braunen Schränken, Quarzit-Arbeitsplatte, Schieferboden, Kücheninsel und schwarzem Boden in West Midlands
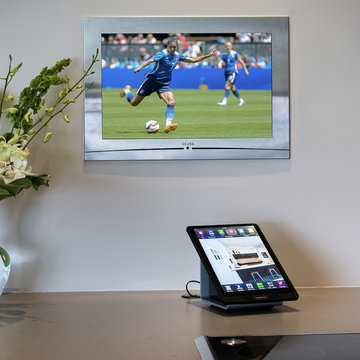
The vignette within Barrett Technology’s Design Center is one of its kind in the industry. Built to inspire and inform, this kitchen showcases today’s most innovative solutions in real world settings. All the technology (video, audio, lighting, security and HVAC) is controlled through a single app on the iPad. Even the motorized window shades, task & accent lighting are controlled via the Lutron Lighting Control System. It allows for lighting scene selection at the touch of a single button – including a “Cook” scene which when pressed will activate the lighting to an optimal 100% over the kitchen sink & island areas and will also drop the motorized spice rack from behind the wall cabinet.
Project specs: Thermador appliances, Caesarstone countertops in honed Pebble. Single app control system by Savant.
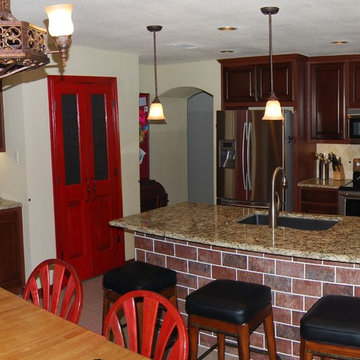
Klassische Wohnküche ohne Insel in U-Form mit Waschbecken, profilierten Schrankfronten, braunen Schränken, Laminat-Arbeitsplatte, Rückwand aus Steinfliesen, weißen Elektrogeräten und Schieferboden in Austin
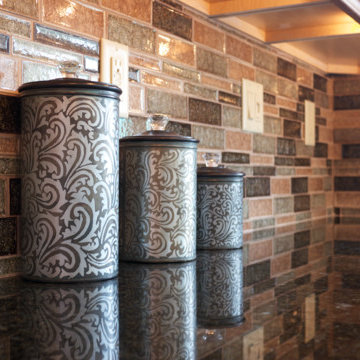
Complete Kitchen remodel in Lumberton, NJ. Homeowner was tired of the dated look of their kitchen. They wanted a tuscany color scheme that would offer versatility in decorating options.
Küchen mit braunen Schränken und Schieferboden Ideen und Design
3