Küchen mit bunter Arbeitsplatte und Holzdecke Ideen und Design
Suche verfeinern:
Budget
Sortieren nach:Heute beliebt
101 – 120 von 201 Fotos
1 von 3
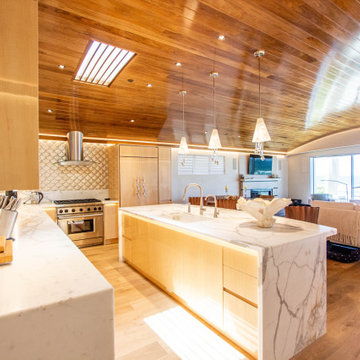
Offene Maritime Küche in L-Form mit Unterbauwaschbecken, flächenbündigen Schrankfronten, hellbraunen Holzschränken, Küchengeräten aus Edelstahl, braunem Holzboden, Kücheninsel, bunter Arbeitsplatte und Holzdecke in Sonstige
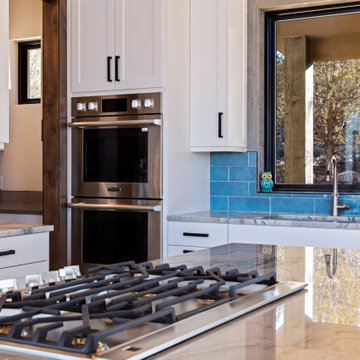
Mittelgroße Moderne Wohnküche in L-Form mit Waschbecken, Schrankfronten im Shaker-Stil, weißen Schränken, Quarzit-Arbeitsplatte, Küchenrückwand in Blau, Rückwand aus Metrofliesen, Küchengeräten aus Edelstahl, Porzellan-Bodenfliesen, Kücheninsel, grauem Boden, bunter Arbeitsplatte und Holzdecke in Sonstige
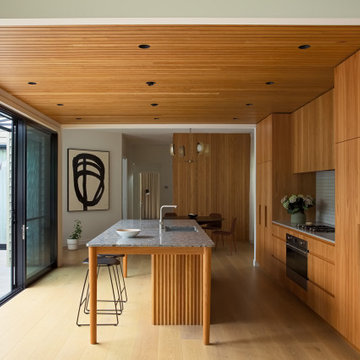
Warm earthy tones, organic mixed coloured Fibonacci stone benchtop and beige mosaic splashback tile from Academy tiles compliment the feature timber surrounds of this family kitchen.
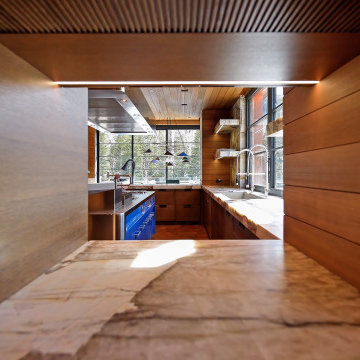
Another view (to the kitchen) from the pantry, ideal for passing prepared food or other items.
Custom windows, doors, and hardware designed and furnished by Thermally Broken Steel USA.
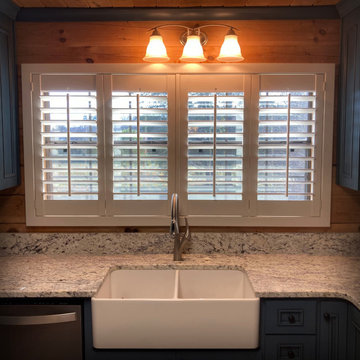
This mission style frame takes the place of the widow trim.
Mittelgroße Rustikale Küche in U-Form mit Landhausspüle, Kassettenfronten, blauen Schränken, Granit-Arbeitsplatte, Küchengeräten aus Edelstahl, Laminat, Kücheninsel, grauem Boden, bunter Arbeitsplatte und Holzdecke in Sonstige
Mittelgroße Rustikale Küche in U-Form mit Landhausspüle, Kassettenfronten, blauen Schränken, Granit-Arbeitsplatte, Küchengeräten aus Edelstahl, Laminat, Kücheninsel, grauem Boden, bunter Arbeitsplatte und Holzdecke in Sonstige
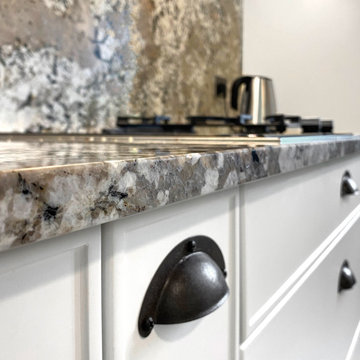
Geschlossene, Mittelgroße Klassische Küche ohne Insel mit integriertem Waschbecken, beigen Schränken, Marmor-Arbeitsplatte, bunter Rückwand, Rückwand aus Marmor, Keramikboden, bunter Arbeitsplatte und Holzdecke in Paris
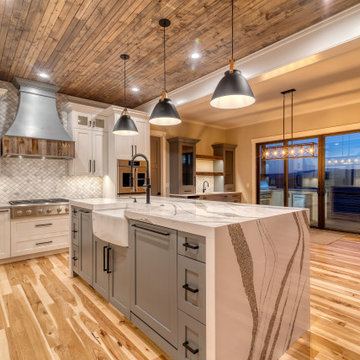
Große Landhaus Wohnküche in L-Form mit Landhausspüle, Schrankfronten im Shaker-Stil, grauen Schränken, Quarzit-Arbeitsplatte, Küchenrückwand in Grau, Rückwand aus Marmor, Küchengeräten aus Edelstahl, hellem Holzboden, Kücheninsel, bunter Arbeitsplatte und Holzdecke in Denver
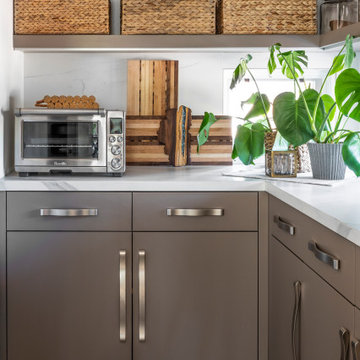
A modern walk-in kitchen pantry with flat paneled painted cabinets, an ice maker, a beverage fridge and floating shelves above with under cabinet integrated LED lighting. The countertop is carried up as the backsplash to the bottom of the first shelf. Natural lighting flows into this pantry with two counter height windows.
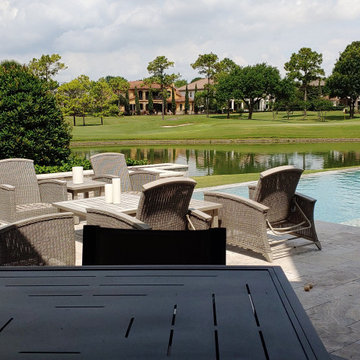
Royal Oaks Large Outdoor Kitchen, with Alfresco appliances, Danver/Brown Jordan outdoor cabinetry, Dekton couentertops, natural stone floors and backsplash, Vent A Hood ventilation, custom outdoor furniture form Leaisure Collections.
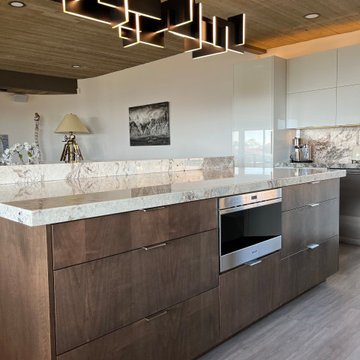
The back of the 9'-0" island has a ton of functional storage and is home to the microwave drawer.
Wall came down to create an open flow to the kitchen and adjoining seating area. A total gut remodel was done to the kitchen; redesigned layout, new cabinetry, appliances, counter tops, plumbing fixtures, flooring, super thick granite island counter tops at two levels and a show stopping LED linear light fixture.
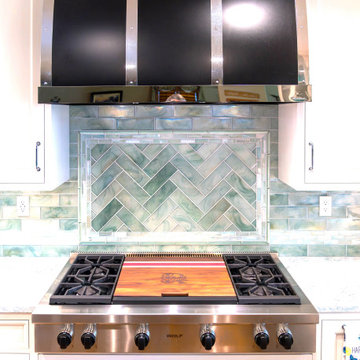
Offene, Mittelgroße Maritime Küche in L-Form mit Unterbauwaschbecken, profilierten Schrankfronten, weißen Schränken, Quarzwerkstein-Arbeitsplatte, Küchenrückwand in Grün, Rückwand aus Glasfliesen, Elektrogeräten mit Frontblende, braunem Holzboden, Kücheninsel, buntem Boden, bunter Arbeitsplatte und Holzdecke in Los Angeles
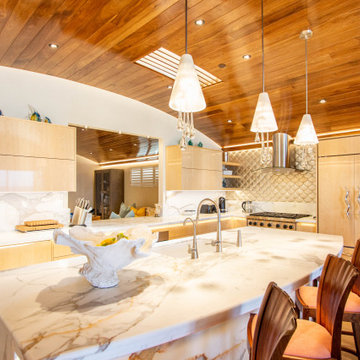
Offene Maritime Küche in L-Form mit Unterbauwaschbecken, flächenbündigen Schrankfronten, hellbraunen Holzschränken, Küchengeräten aus Edelstahl, braunem Holzboden, Kücheninsel, bunter Arbeitsplatte und Holzdecke in Sonstige
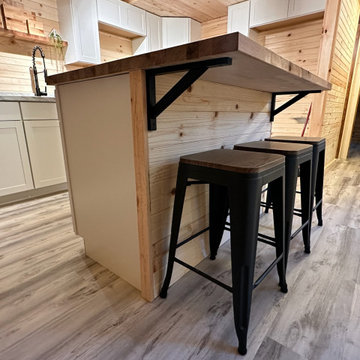
Zweizeilige, Kleine Wohnküche mit Einbauwaschbecken, Schrankfronten im Shaker-Stil, weißen Schränken, Laminat-Arbeitsplatte, hellem Holzboden, Kücheninsel, grauem Boden, bunter Arbeitsplatte und Holzdecke in Atlanta
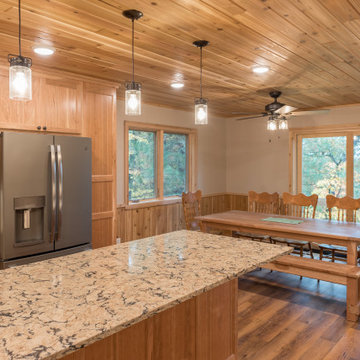
This family cabin had a full kitchen/dining addition and remodel. The cabinets are custom-built cherry with a natural finish. The countertops are Cambria "Bradshaw".
Designer: Ally Gonzales, Lampert Lumber, Rice Lake, WI
Contractor/Cabinet Builder: Damian Ferguson, Rice Lake, WI
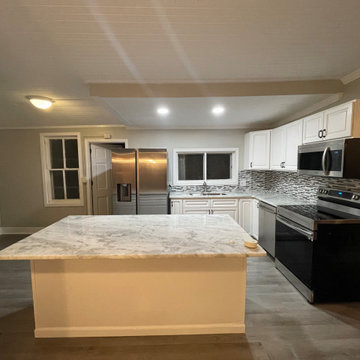
Custom build & design kitchen island, full residential renovation of a 1855 property. Back Splash, custom cabinetry. Upgrade to smart technology appliances
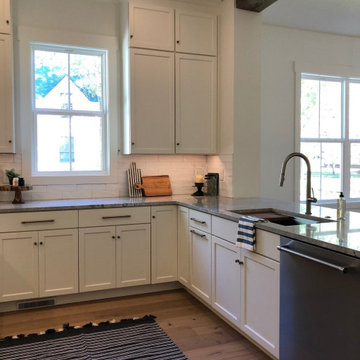
Kleine Klassische Wohnküche in U-Form mit Einbauwaschbecken, Schrankfronten im Shaker-Stil, weißen Schränken, Granit-Arbeitsplatte, Küchenrückwand in Weiß, Rückwand aus Stein, Küchengeräten aus Edelstahl, braunem Holzboden, braunem Boden, bunter Arbeitsplatte und Holzdecke in Atlanta
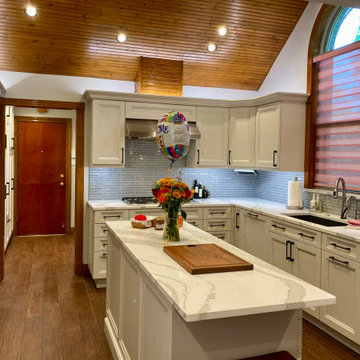
This white yet warm kitchen has the perfect balance of wood and white surfaces. Lots of drawers provide convenient and accessible storage, and vast expanses of countertops provide lots of workspace. Lighting is key in any kitchen, and every inch of this kitchen is well and tastefully lit. Backsplashes are free of distracting electrical outlets, replaced with ingenuous power strips tucked below the upper cabinets. An automated lighting system offers easy and full control, including lighting zones and dimming.
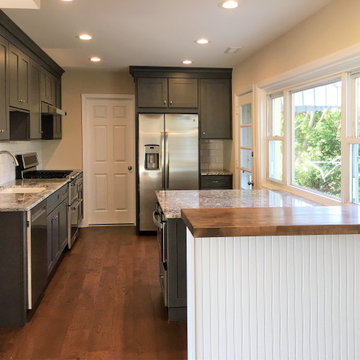
Zweizeilige, Mittelgroße Urige Wohnküche mit Unterbauwaschbecken, Schrankfronten mit vertiefter Füllung, schwarzen Schränken, Granit-Arbeitsplatte, Küchenrückwand in Weiß, Rückwand aus Keramikfliesen, Küchengeräten aus Edelstahl, braunem Holzboden, Kücheninsel, braunem Boden, bunter Arbeitsplatte und Holzdecke in Philadelphia
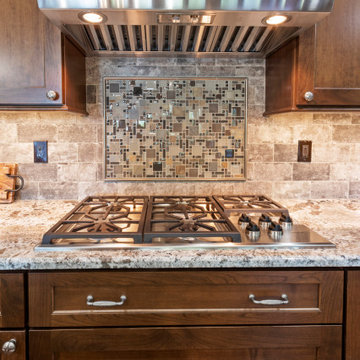
To take advantage of this home’s natural light and expansive views and to enhance the feeling of spaciousness indoors, we designed an open floor plan on the main level, including the living room, dining room, kitchen and family room. This new traditional-style kitchen boasts all the trappings of the 21st century, including granite countertops and a Kohler Whitehaven farm sink. Sub-Zero under-counter refrigerator drawers seamlessly blend into the space with front panels that match the rest of the kitchen cabinetry. Underfoot, blonde Acacia luxury vinyl plank flooring creates a consistent feel throughout the kitchen, dining and living spaces.
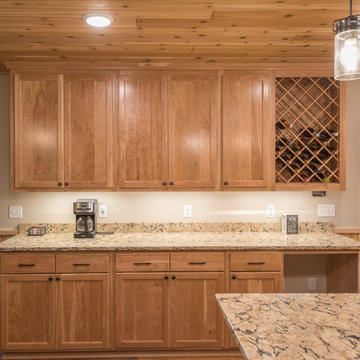
This family cabin had a full kitchen/dining addition and remodel. The cabinets are custom-built cherry with a natural finish. The countertops are Cambria "Bradshaw".
Designer: Ally Gonzales, Lampert Lumber, Rice Lake, WI
Contractor/Cabinet Builder: Damian Ferguson, Rice Lake, WI
Küchen mit bunter Arbeitsplatte und Holzdecke Ideen und Design
6