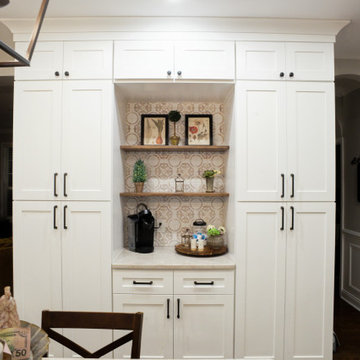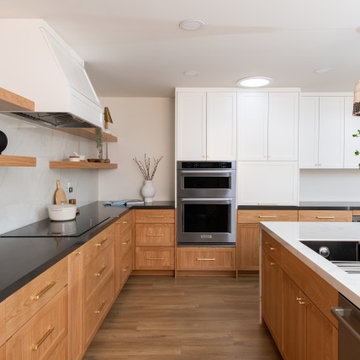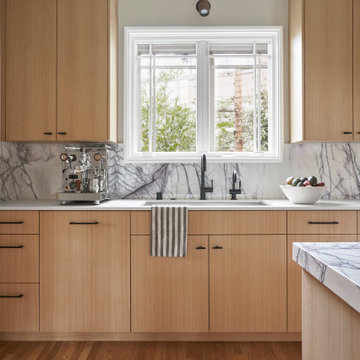Küchen mit bunter Rückwand und Küchenrückwand in Rosa Ideen und Design
Suche verfeinern:
Budget
Sortieren nach:Heute beliebt
41 – 60 von 113.926 Fotos
1 von 3

Complete Kitchen remodel, only thing that remained from original kitchen is hardwood floor. Focal point behind gas range is waterjet marble insert. Reclaimed wood island.
Builder- Landmark Building Inc.
Designer- KK Design Koncepts

Wing Wong, Memories TTL
Geschlossene, Mittelgroße Eklektische Küche ohne Insel mit Landhausspüle, Schrankfronten im Shaker-Stil, weißen Schränken, Quarzwerkstein-Arbeitsplatte, bunter Rückwand, Küchengeräten aus Edelstahl und braunem Holzboden in New York
Geschlossene, Mittelgroße Eklektische Küche ohne Insel mit Landhausspüle, Schrankfronten im Shaker-Stil, weißen Schränken, Quarzwerkstein-Arbeitsplatte, bunter Rückwand, Küchengeräten aus Edelstahl und braunem Holzboden in New York

Photography by Garrett Rowland Photography
Designed by Pete Cardamone
Urige Wohnküche in U-Form mit Landhausspüle, Schrankfronten mit vertiefter Füllung, grauen Schränken, Küchengeräten aus Edelstahl, braunem Holzboden und bunter Rückwand in Philadelphia
Urige Wohnküche in U-Form mit Landhausspüle, Schrankfronten mit vertiefter Füllung, grauen Schränken, Küchengeräten aus Edelstahl, braunem Holzboden und bunter Rückwand in Philadelphia

Martha O'Hara Interiors, Interior Design | L. Cramer Builders + Remodelers, Builder | Troy Thies, Photography | Shannon Gale, Photo Styling
Please Note: All “related,” “similar,” and “sponsored” products tagged or listed by Houzz are not actual products pictured. They have not been approved by Martha O’Hara Interiors nor any of the professionals credited. For information about our work, please contact design@oharainteriors.com.

Custom Contemporary Home in a Northwest Modern Style utilizing warm natural materials such as cedar rainscreen siding, douglas fir beams, ceilings and cabinetry to soften the hard edges and clean lines generated with durable materials such as quartz counters, porcelain tile floors, custom steel railings and cast-in-place concrete hardscapes.
Photographs by Miguel Edwards

Storage Solutions - A two-tiered shelf provides extra storage on either side of the pluming fixtures (SBO).
“Loft” Living originated in Paris when artists established studios in abandoned warehouses to accommodate the oversized paintings popular at the time. Modern loft environments idealize the characteristics of their early counterparts with high ceilings, exposed beams, open spaces, and vintage flooring or brickwork. Soaring windows frame dramatic city skylines, and interior spaces pack a powerful visual punch with their clean lines and minimalist approach to detail. Dura Supreme cabinetry coordinates perfectly within this design genre with sleek contemporary door styles and equally sleek interiors.
This kitchen features Moda cabinet doors with vertical grain, which gives this kitchen its sleek minimalistic design. Lofted design often starts with a neutral color then uses a mix of raw materials, in this kitchen we’ve mixed in brushed metal throughout using Aluminum Framed doors, stainless steel hardware, stainless steel appliances, and glazed tiles for the backsplash.
Request a FREE Brochure:
http://www.durasupreme.com/request-brochure
Find a dealer near you today:
http://www.durasupreme.com/dealer-locator

Transitional White Kitchen
Mittelgroße Klassische Wohnküche in U-Form mit Küchengeräten aus Edelstahl, Schrankfronten mit vertiefter Füllung, weißen Schränken, Speckstein-Arbeitsplatte, Landhausspüle, bunter Rückwand, Rückwand aus Glasfliesen, Porzellan-Bodenfliesen, beigem Boden, Kücheninsel und grüner Arbeitsplatte in Atlanta
Mittelgroße Klassische Wohnküche in U-Form mit Küchengeräten aus Edelstahl, Schrankfronten mit vertiefter Füllung, weißen Schränken, Speckstein-Arbeitsplatte, Landhausspüle, bunter Rückwand, Rückwand aus Glasfliesen, Porzellan-Bodenfliesen, beigem Boden, Kücheninsel und grüner Arbeitsplatte in Atlanta

Offene, Zweizeilige Klassische Küche mit Unterbauwaschbecken, Schrankfronten im Shaker-Stil, grauen Schränken, Quarzwerkstein-Arbeitsplatte, bunter Rückwand, Rückwand aus Marmor, braunem Holzboden, Kücheninsel, braunem Boden und weißer Arbeitsplatte in Brisbane

Zweizeilige Eklektische Küche mit flächenbündigen Schrankfronten, grauen Schränken, bunter Rückwand, schwarzen Elektrogeräten, braunem Holzboden, Halbinsel, braunem Boden und schwarzer Arbeitsplatte in London

J&K White Shaker Cabinets
Island Seating with Posts & Overhang
Taj Mahal Quartzite Countertop
Farmhouse Sink
White Subway Backsplash Tile
Accent Tile Behind the Range
Coffee Bar Area w/Accent Tile with Open Shelving
Bar Area with Glass Cabinets
Dark Hardwood Floors
Dark Cabinet Hardware

This stunning renovation of the kitchen, bathroom, and laundry room remodel that exudes warmth, style, and individuality. The kitchen boasts a rich tapestry of warm colors, infusing the space with a cozy and inviting ambiance. Meanwhile, the bathroom showcases exquisite terrazzo tiles, offering a mosaic of texture and elegance, creating a spa-like retreat. As you step into the laundry room, be greeted by captivating olive green cabinets, harmonizing functionality with a chic, earthy allure. Each space in this remodel reflects a unique story, blending warm hues, terrazzo intricacies, and the charm of olive green, redefining the essence of contemporary living in a personalized and inviting setting.

Bespoke made angular kitchen island tapers due to width of kitchen area
Mittelgroße Moderne Wohnküche in L-Form mit integriertem Waschbecken, flächenbündigen Schrankfronten, schwarzen Schränken, Mineralwerkstoff-Arbeitsplatte, bunter Rückwand, Rückwand aus Keramikfliesen, schwarzen Elektrogeräten, Porzellan-Bodenfliesen, Kücheninsel, grauem Boden, weißer Arbeitsplatte und Kassettendecke in London
Mittelgroße Moderne Wohnküche in L-Form mit integriertem Waschbecken, flächenbündigen Schrankfronten, schwarzen Schränken, Mineralwerkstoff-Arbeitsplatte, bunter Rückwand, Rückwand aus Keramikfliesen, schwarzen Elektrogeräten, Porzellan-Bodenfliesen, Kücheninsel, grauem Boden, weißer Arbeitsplatte und Kassettendecke in London

Offene, Mittelgroße Mid-Century Küche in U-Form mit Doppelwaschbecken, flächenbündigen Schrankfronten, hellbraunen Holzschränken, Laminat-Arbeitsplatte, Küchenrückwand in Rosa, Rückwand aus Mosaikfliesen, bunten Elektrogeräten, braunem Holzboden, Halbinsel und weißer Arbeitsplatte in Sonstige

Offene Klassische Küche in U-Form mit Landhausspüle, Schrankfronten im Shaker-Stil, hellbraunen Holzschränken, Quarzwerkstein-Arbeitsplatte, bunter Rückwand, Rückwand aus Marmor, Elektrogeräten mit Frontblende, braunem Holzboden, Kücheninsel, braunem Boden, weißer Arbeitsplatte und freigelegten Dachbalken in Austin

Geräumige, Offene, Zweizeilige Moderne Küche mit flächenbündigen Schrankfronten, Kücheninsel, Doppelwaschbecken, dunklen Holzschränken, Marmor-Arbeitsplatte, bunter Rückwand, Glasrückwand, Küchengeräten aus Edelstahl, braunem Holzboden, braunem Boden, bunter Arbeitsplatte und gewölbter Decke in Sydney

In this remodel we painted the existing perimeter cabinets a soft sea salt color and built a new island that included a cozy banquette that faces the gorgeous view of the Flatirons.

Beautiful Modern Kitchen. With Led Lighting and Quartzite Countertops. Blum Hardware and black handles
Große Moderne Wohnküche in L-Form mit Einbauwaschbecken, flächenbündigen Schrankfronten, hellbraunen Holzschränken, Quarzit-Arbeitsplatte, bunter Rückwand, Rückwand aus Marmor, schwarzen Elektrogeräten, Porzellan-Bodenfliesen, Kücheninsel, grauem Boden und bunter Arbeitsplatte in Miami
Große Moderne Wohnküche in L-Form mit Einbauwaschbecken, flächenbündigen Schrankfronten, hellbraunen Holzschränken, Quarzit-Arbeitsplatte, bunter Rückwand, Rückwand aus Marmor, schwarzen Elektrogeräten, Porzellan-Bodenfliesen, Kücheninsel, grauem Boden und bunter Arbeitsplatte in Miami

A young couple makes this historic Montclair home there new dream home with plans to completely transform the kitchen foot print. They invited Signature Designs into help that new kitchen vision come to life. We of course removed the wall that was confining the kitchen space but we also decided to take out the kitchen door and relocate the kitchen window. By closing off the old kitchen window we were able to utilize that space for the cooktop and built in oven. This client wanted something playful for the tile so we decided upon this custom marble backsplash cut into half circles and multiple pastels. The backsplash ties the upper and lower cabinetry together perfectly. Even though there is a lot going on in this space the outcome is just spectacular.
Design & Cabs - Signature Designs Kitchen Bath
Cabs - Colorado Kitchen Designs
Contractor - JB Home Improvement.
Photographer - Raemi Rhue

Offene, Zweizeilige, Große Klassische Küche mit Landhausspüle, Schrankfronten mit vertiefter Füllung, blauen Schränken, Quarzwerkstein-Arbeitsplatte, bunter Rückwand, Rückwand aus Quarzwerkstein, Küchengeräten aus Edelstahl, hellem Holzboden, Kücheninsel, beigem Boden und bunter Arbeitsplatte in Kansas City

Moderne Wohnküche mit hellen Holzschränken, Marmor-Arbeitsplatte, bunter Rückwand, Rückwand aus Marmor, Küchengeräten aus Edelstahl, Kücheninsel und bunter Arbeitsplatte in San Francisco
Küchen mit bunter Rückwand und Küchenrückwand in Rosa Ideen und Design
3