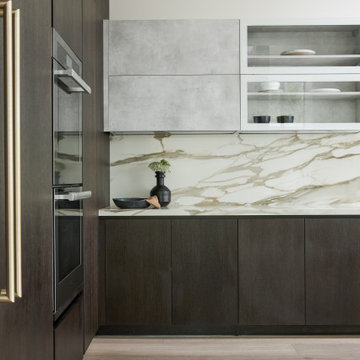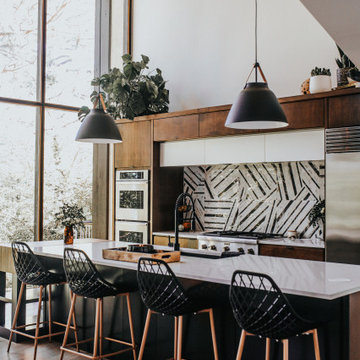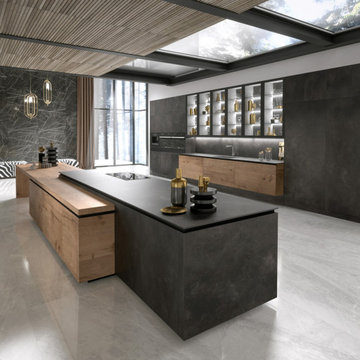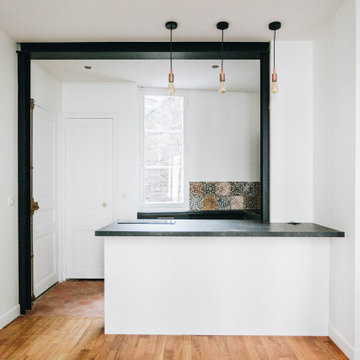Küchen mit bunter Rückwand und Küchenrückwand in Rosa Ideen und Design
Suche verfeinern:
Budget
Sortieren nach:Heute beliebt
101 – 120 von 113.923 Fotos
1 von 3

Written by Mary Kate Hogan for Westchester Home Magazine.
"The Goal: The family that cooks together has the most fun — especially when their kitchen is equipped with four ovens and tons of workspace. After a first-floor renovation of a home for a couple with four grown children, the new kitchen features high-tech appliances purchased through Royal Green and a custom island with a connected table to seat family, friends, and cooking spectators. An old dining room was eliminated, and the whole area was transformed into one open, L-shaped space with a bar and family room.
“They wanted to expand the kitchen and have more of an entertaining room for their family gatherings,” says designer Danielle Florie. She designed the kitchen so that two or three people can work at the same time, with a full sink in the island that’s big enough for cleaning vegetables or washing pots and pans.
Key Features:
Well-Stocked Bar: The bar area adjacent to the kitchen doubles as a coffee center. Topped with a leathered brown marble, the bar houses the coffee maker as well as a wine refrigerator, beverage fridge, and built-in ice maker. Upholstered swivel chairs encourage people to gather and stay awhile.
Finishing Touches: Counters around the kitchen and the island are covered with a Cambria quartz that has the light, airy look the homeowners wanted and resists stains and scratches. A geometric marble tile backsplash is an eye-catching decorative element.
Into the Wood: The larger table in the kitchen was handmade for the family and matches the island base. On the floor, wood planks with a warm gray tone run diagonally for added interest."
Bilotta Designer: Danielle Florie
Photographer: Phillip Ennis

The "Dream of the '90s" was alive in this industrial loft condo before Neil Kelly Portland Design Consultant Erika Altenhofen got her hands on it. The 1910 brick and timber building was converted to condominiums in 1996. No new roof penetrations could be made, so we were tasked with creating a new kitchen in the existing footprint. Erika's design and material selections embrace and enhance the historic architecture, bringing in a warmth that is rare in industrial spaces like these. Among her favorite elements are the beautiful black soapstone counter tops, the RH medieval chandelier, concrete apron-front sink, and Pratt & Larson tile backsplash

Große Moderne Küche in U-Form mit flächenbündigen Schrankfronten, dunklen Holzschränken, Marmor-Arbeitsplatte, bunter Rückwand, Rückwand aus Marmor, Kücheninsel und bunter Arbeitsplatte in Los Angeles

Klassische Wohnküche mit Unterbauwaschbecken, profilierten Schrankfronten, grauen Schränken, Granit-Arbeitsplatte, bunter Rückwand, Rückwand aus Schiefer, Küchengeräten aus Edelstahl, zwei Kücheninseln, braunem Boden und schwarzer Arbeitsplatte in New York

Knowing that grandkids come to visit, we added a movable dining table for the crafters, bakers, and future chefs. With an optional leaf insert, the table can be moved away from the island to create a dining space for the whole family.

A rustic, brick-white-blue take on the farmhouse kitchen. Custom-cut brick backsplash, trendy blue island with a beautiful Cambria quartz countertop, and shaker cabinets combine with the dark hardwood floor and exposed beam to form a cozy and inviting ensemble.

Rustikale Küche in L-Form mit Unterbauwaschbecken, Schrankfronten im Shaker-Stil, hellbraunen Holzschränken, bunter Rückwand, Rückwand aus Mosaikfliesen, Küchengeräten aus Edelstahl, dunklem Holzboden, Kücheninsel, braunem Boden, schwarzer Arbeitsplatte und eingelassener Decke in Sonstige

Family making kombucha at the large walnut and marble island.
Offene, Zweizeilige, Große Landhaus Küche mit Unterbauwaschbecken, flächenbündigen Schrankfronten, hellbraunen Holzschränken, Marmor-Arbeitsplatte, bunter Rückwand, Rückwand aus Porzellanfliesen, Küchengeräten aus Edelstahl, Travertin, Kücheninsel, beigem Boden und weißer Arbeitsplatte in Tampa
Offene, Zweizeilige, Große Landhaus Küche mit Unterbauwaschbecken, flächenbündigen Schrankfronten, hellbraunen Holzschränken, Marmor-Arbeitsplatte, bunter Rückwand, Rückwand aus Porzellanfliesen, Küchengeräten aus Edelstahl, Travertin, Kücheninsel, beigem Boden und weißer Arbeitsplatte in Tampa

Zweizeilige Moderne Küche mit Unterbauwaschbecken, flächenbündigen Schrankfronten, dunklen Holzschränken, bunter Rückwand, Küchengeräten aus Edelstahl, hellem Holzboden, Kücheninsel, beigem Boden und weißer Arbeitsplatte in Seattle

Offene, Mittelgroße Moderne Küche in L-Form mit Landhausspüle, Schrankfronten mit vertiefter Füllung, hellen Holzschränken, Marmor-Arbeitsplatte, Küchenrückwand in Rosa, Rückwand aus Keramikfliesen, Küchengeräten aus Edelstahl, hellem Holzboden, Kücheninsel, braunem Boden und weißer Arbeitsplatte in Los Angeles

From start to finish, we walk our customers through each of their projects with on-call design sessions free of charge.
a state of the art imported material to suit your taste.
Remarkable Quality Our cabinets are as eloquent as they are trustworthy. All collections are timelessly designed to fit every home.

Offene, Zweizeilige, Kleine Moderne Küche mit flächenbündigen Schrankfronten, weißen Schränken, Arbeitsplatte aus Holz, bunter Rückwand, Rückwand aus Keramikfliesen, hellem Holzboden, Halbinsel, freigelegten Dachbalken, beigem Boden und brauner Arbeitsplatte in Sonstige

Einzeilige Klassische Küche ohne Insel mit Unterbauwaschbecken, flächenbündigen Schrankfronten, weißen Schränken, hellem Holzboden, weißer Arbeitsplatte, Vorratsschrank, Marmor-Arbeitsplatte, bunter Rückwand und braunem Boden in New York

Open concept kitchen featuring light white oak flooring, dark custom cabinetry, panel ready column appliances, white marble full height backsplash, decorative lighting and black granite countertops.

cuisine ouverte, dépose mur porteur, tomette, parquet, suspension, cuisine HOUDAN, robinetterie noir, poignée cuivré, brique de verre
Kleine Moderne Wohnküche in L-Form mit Unterbauwaschbecken, Kassettenfronten, schwarzen Schränken, Laminat-Arbeitsplatte, bunter Rückwand, Rückwand aus Keramikfliesen, Elektrogeräten mit Frontblende, Zementfliesen für Boden, Kücheninsel, rotem Boden und schwarzer Arbeitsplatte in Paris
Kleine Moderne Wohnküche in L-Form mit Unterbauwaschbecken, Kassettenfronten, schwarzen Schränken, Laminat-Arbeitsplatte, bunter Rückwand, Rückwand aus Keramikfliesen, Elektrogeräten mit Frontblende, Zementfliesen für Boden, Kücheninsel, rotem Boden und schwarzer Arbeitsplatte in Paris

Beautiful, modern estate in Austin Texas. Stunning views from the outdoor kitchen and back porch. Chef's kitchen with unique island and entertaining spaces. Tons of storage and organized master closet.

Counter cabinets with bi-fold retractable doors for microwave housing and kitchen storage.
Klassische Küche in L-Form mit integriertem Waschbecken, Schrankfronten im Shaker-Stil, grauen Schränken, Quarzit-Arbeitsplatte, bunter Rückwand, Küchengeräten aus Edelstahl, Porzellan-Bodenfliesen, Kücheninsel, grauem Boden, weißer Arbeitsplatte und Rückwand aus Spiegelfliesen in Edinburgh
Klassische Küche in L-Form mit integriertem Waschbecken, Schrankfronten im Shaker-Stil, grauen Schränken, Quarzit-Arbeitsplatte, bunter Rückwand, Küchengeräten aus Edelstahl, Porzellan-Bodenfliesen, Kücheninsel, grauem Boden, weißer Arbeitsplatte und Rückwand aus Spiegelfliesen in Edinburgh

Offene, Kleine Eklektische Küche in L-Form mit Einbauwaschbecken, Schrankfronten im Shaker-Stil, Arbeitsplatte aus Holz, Rückwand aus Keramikfliesen, Küchengeräten aus Edelstahl, Vinylboden, Halbinsel, Holzdielendecke, blauen Schränken, bunter Rückwand, beigem Boden und brauner Arbeitsplatte in Philadelphia

This was a full gut an renovation. The existing kitchen had very dated cabinets and didn't function well for the clients. A previous desk area was turned into hidden cabinetry to house the microwave and larger appliances and to keep the countertops clutter free. The original pendants were about 4" wide and were inappropriate for the large island. They were replaced with larger, brighter and more sophisticated pendants. The use of panel ready appliances with large matte black hardware made gave this a clean and sophisticated look. Mosaic tile was installed from the countertop to the ceiling and wall sconces were installed over the kitchen window. A different tile was used in the bar area which has a beverage refrigerator and an ice machine and floating shelves. The cabinetry in this area also includes a pullout drawer for dog food.

This homeowner loved her home and location, but it needed updating and a more efficient use of the condensed space she had for her kitchen.
We were creative in opening the kitchen and a small eat-in area to create a more open kitchen for multiple cooks to work together. We created a coffee station/serving area with floating shelves, and in order to preserve the existing windows, we stepped a base cabinet down to maintain adequate counter prep space. With custom cabinetry reminiscent of the era of this home and a glass tile back splash she loved, we were able to give her the kitchen of her dreams in a home she already loved. We attended a holiday cookie party at her home upon completion, and were able to experience firsthand, multiple cooks in the kitchen and hear the oohs and ahhs from family and friends about the amazing transformation of her spaces.
Küchen mit bunter Rückwand und Küchenrückwand in Rosa Ideen und Design
6