Küchen mit bunter Rückwand und Rückwand aus Holz Ideen und Design
Suche verfeinern:
Budget
Sortieren nach:Heute beliebt
121 – 140 von 176 Fotos
1 von 3
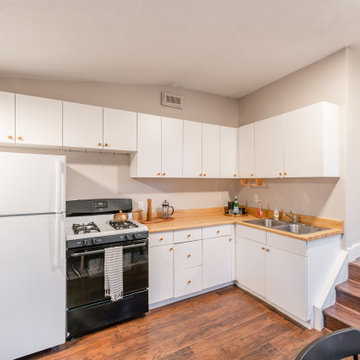
Kleine Wohnküche ohne Insel in L-Form mit Doppelwaschbecken, flächenbündigen Schrankfronten, weißen Schränken, bunter Rückwand, Rückwand aus Holz, buntem Boden und bunter Arbeitsplatte in Salt Lake City
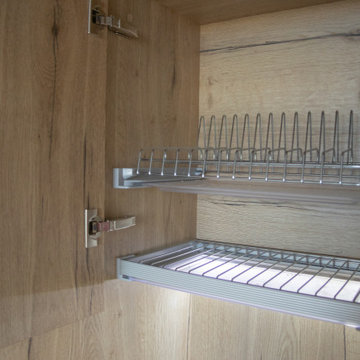
Перед нашими специалистами стояла задача реализовать проект, на сто процентов соответствующей представленной ранее визуализации. Кухня должна была получиться с полным отсутствием ручек и без алюминиевого профиля. Само собой, что открывание фасадов - за счет выталкивателей, но тут возник вопрос: как открывать холодильник и посудомоечную машину? Мы решили установить электропривод от проверенного производителя Blum.
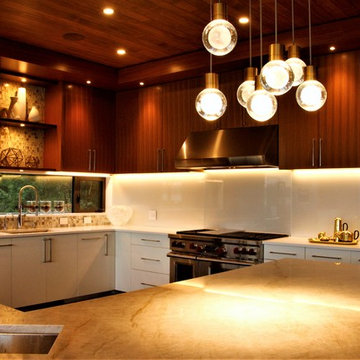
Große Mid-Century Wohnküche in L-Form mit flächenbündigen Schrankfronten, weißen Schränken, Quarzit-Arbeitsplatte, bunter Rückwand, Rückwand aus Holz, zwei Kücheninseln und weißer Arbeitsplatte in Vancouver
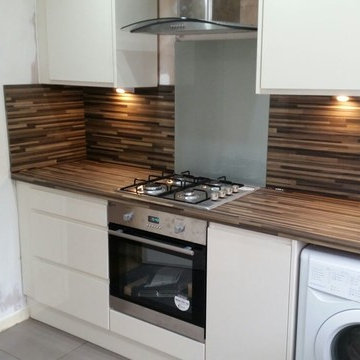
Semi integrated kitchen, Ivory gloss
Geschlossene Stilmix Küche ohne Insel in L-Form mit Einbauwaschbecken, flächenbündigen Schrankfronten, beigen Schränken, Laminat-Arbeitsplatte, bunter Rückwand, Rückwand aus Holz, weißen Elektrogeräten und Keramikboden in Glasgow
Geschlossene Stilmix Küche ohne Insel in L-Form mit Einbauwaschbecken, flächenbündigen Schrankfronten, beigen Schränken, Laminat-Arbeitsplatte, bunter Rückwand, Rückwand aus Holz, weißen Elektrogeräten und Keramikboden in Glasgow
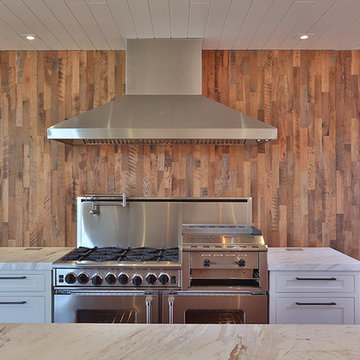
Behind this chef’s dream kitchen lies the dirty kitchen hidden by seamless doors, Reclaimed wood with custom built doors (doors shut) Thoughtfully designed by LazarDesignBuild.com. Photographer, Paul Jonason Steve Lazar, Design + Build.
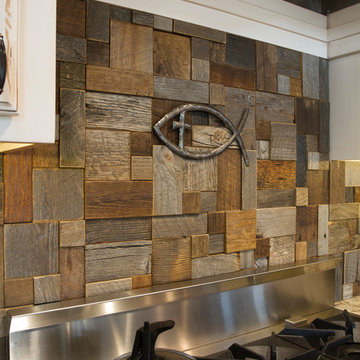
Große Rustikale Wohnküche in L-Form mit Landhausspüle, profilierten Schrankfronten, weißen Schränken, Granit-Arbeitsplatte, bunter Rückwand, Rückwand aus Holz, Elektrogeräten mit Frontblende, dunklem Holzboden, Kücheninsel und braunem Boden in Minneapolis
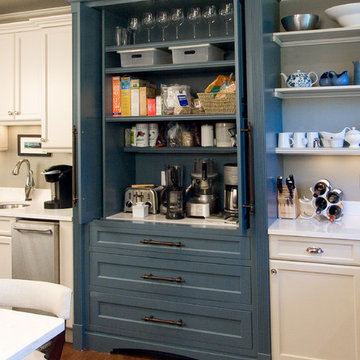
Cereal boxes, pasta, small appliances, all can be tucked away, but still easily accessible.
Photo by Bill Cartledge
Offene, Große Klassische Küche in U-Form mit Unterbauwaschbecken, Schrankfronten mit vertiefter Füllung, weißen Schränken, Mineralwerkstoff-Arbeitsplatte, bunter Rückwand, Rückwand aus Holz, Küchengeräten aus Edelstahl, braunem Holzboden, Kücheninsel, braunem Boden und weißer Arbeitsplatte in Philadelphia
Offene, Große Klassische Küche in U-Form mit Unterbauwaschbecken, Schrankfronten mit vertiefter Füllung, weißen Schränken, Mineralwerkstoff-Arbeitsplatte, bunter Rückwand, Rückwand aus Holz, Küchengeräten aus Edelstahl, braunem Holzboden, Kücheninsel, braunem Boden und weißer Arbeitsplatte in Philadelphia
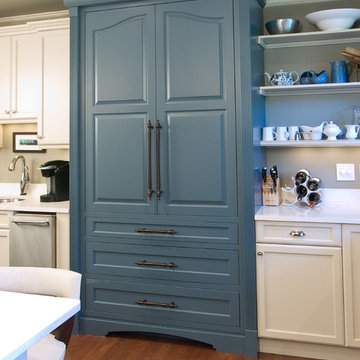
The homeowner likes a clean look in the kitchen. This painted hutch hides all of the necessities of family life.
Photo by Bill Cartledge
Große, Offene Klassische Küche in U-Form mit Unterbauwaschbecken, Schrankfronten mit vertiefter Füllung, weißen Schränken, Mineralwerkstoff-Arbeitsplatte, bunter Rückwand, Rückwand aus Holz, Küchengeräten aus Edelstahl, braunem Holzboden, Kücheninsel, braunem Boden und weißer Arbeitsplatte in New York
Große, Offene Klassische Küche in U-Form mit Unterbauwaschbecken, Schrankfronten mit vertiefter Füllung, weißen Schränken, Mineralwerkstoff-Arbeitsplatte, bunter Rückwand, Rückwand aus Holz, Küchengeräten aus Edelstahl, braunem Holzboden, Kücheninsel, braunem Boden und weißer Arbeitsplatte in New York
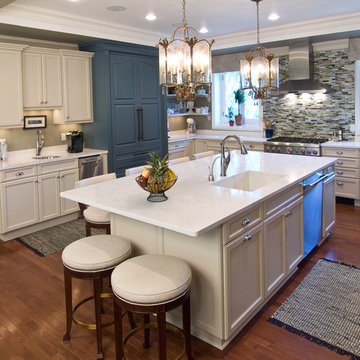
In the old kitchen the two windows were different sizes. This was corrected in the new design, allowing for a more balanced look.
Photo by Bill Cartlege
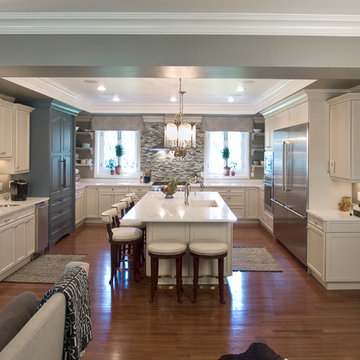
This large and spacious kitchen and great room was created from four smaller rooms. Incredibly spacious and full of light, it still maintains a warm and inviting feeling for family and friends..
Photo by Bill Cartledge
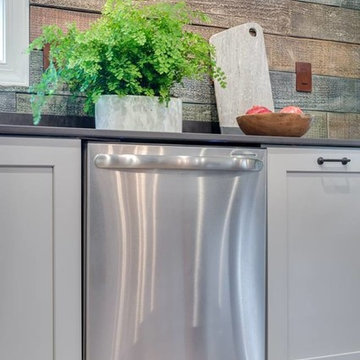
Offene, Große Klassische Küche in U-Form mit Unterbauwaschbecken, Schrankfronten im Shaker-Stil, weißen Schränken, Quarzwerkstein-Arbeitsplatte, bunter Rückwand, Rückwand aus Holz, Küchengeräten aus Edelstahl, braunem Holzboden und Kücheninsel in Kansas City
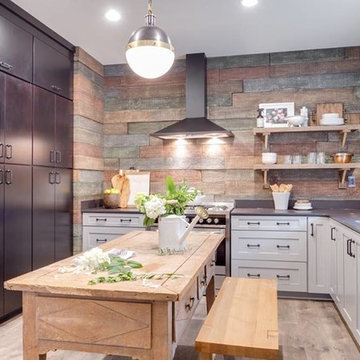
Offene, Große Klassische Küche in U-Form mit Unterbauwaschbecken, Schrankfronten im Shaker-Stil, weißen Schränken, Quarzwerkstein-Arbeitsplatte, bunter Rückwand, Rückwand aus Holz, Küchengeräten aus Edelstahl, braunem Holzboden und Kücheninsel in Kansas City
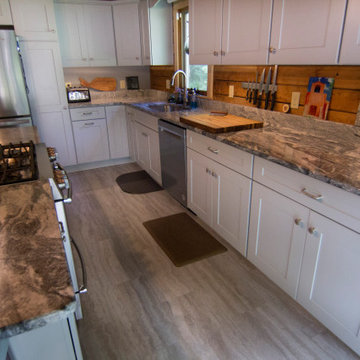
Offene, Mittelgroße Klassische Küche in L-Form mit Unterbauwaschbecken, Schrankfronten im Shaker-Stil, blauen Schränken, Granit-Arbeitsplatte, bunter Rückwand, Rückwand aus Holz, Küchengeräten aus Edelstahl, Vinylboden, Kücheninsel, grauem Boden und grauer Arbeitsplatte in Boston
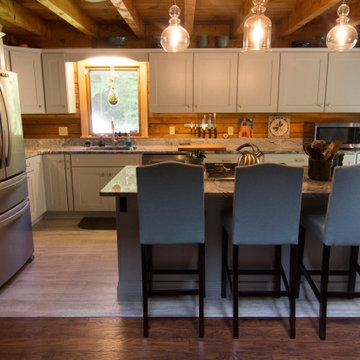
Offene, Mittelgroße Klassische Küche in L-Form mit Unterbauwaschbecken, Schrankfronten im Shaker-Stil, blauen Schränken, Granit-Arbeitsplatte, bunter Rückwand, Rückwand aus Holz, Küchengeräten aus Edelstahl, Vinylboden, Kücheninsel, grauem Boden und grauer Arbeitsplatte in Boston
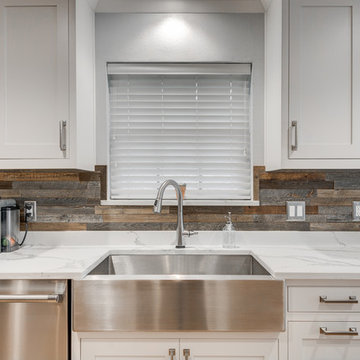
JOSEPH & BERRY - REMODEL DESIGN BUILD
Beautiful wide kitchen island with multiple storage spaces, sonji window, white and elegant cabinets, custom made pet solution and recycled wood as backslash. All to create the perfect kitchen for the perfect couple. Open space, contemporary kitchen in north Dallas. Another modern and unique design by Joseph & Berry Remodel | Design Build.
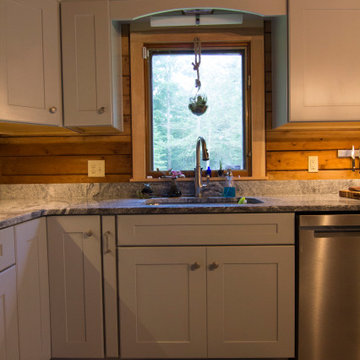
Offene, Mittelgroße Klassische Küche in L-Form mit Unterbauwaschbecken, Schrankfronten im Shaker-Stil, blauen Schränken, Granit-Arbeitsplatte, bunter Rückwand, Rückwand aus Holz, Küchengeräten aus Edelstahl, Vinylboden, Kücheninsel, grauem Boden und grauer Arbeitsplatte in Boston
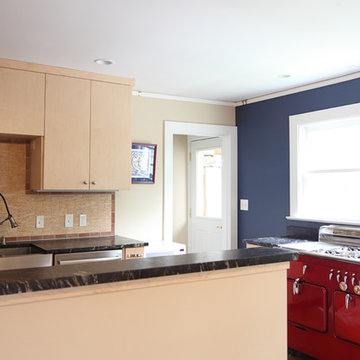
Small kithcen remodel. Design by Ruth Ellen Outlaw, contracting by Weston Construction, countertops byy Albemarle Countertop, photography by Amy Morris of Oak and Arrow.
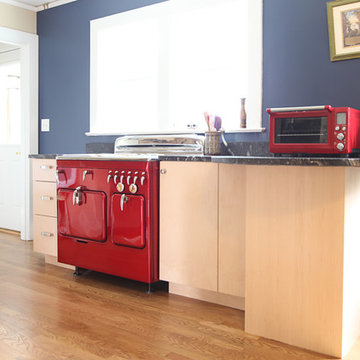
Small kithcen remodel. Design by Ruth Ellen Outlaw, contracting by Weston Construction, countertops byy Albemarle Countertop, photography by Amy Morris of Oak and Arrow.
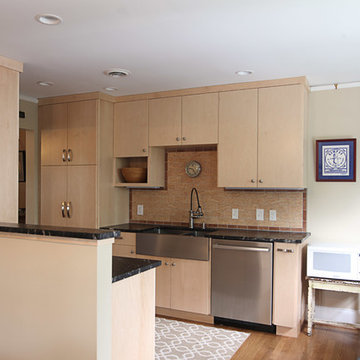
Small kithcen remodel. Design by Ruth Ellen Outlaw, contracting by Weston Construction, countertops byy Albemarle Countertop, photography by Amy Morris of Oak and Arrow.
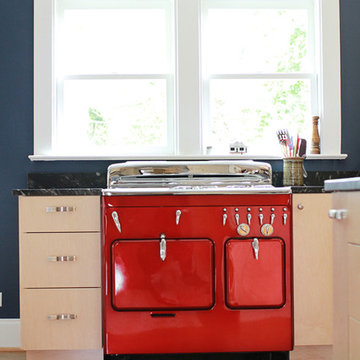
Small kithcen remodel. Design by Ruth Ellen Outlaw, contracting by Weston Construction, countertops byy Albemarle Countertop, photography by Amy Morris of Oak and Arrow.
Küchen mit bunter Rückwand und Rückwand aus Holz Ideen und Design
7