Küchen mit bunter Rückwand und Rückwand aus Schiefer Ideen und Design
Suche verfeinern:
Budget
Sortieren nach:Heute beliebt
21 – 40 von 511 Fotos
1 von 3
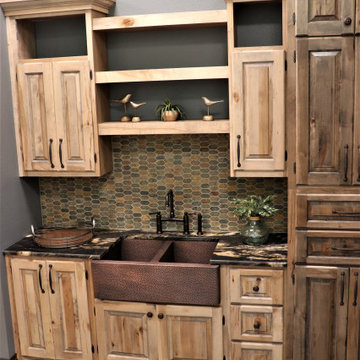
Rustic Kitchen with Hammered Copper Sink, Bridge Style Faucet in Rustic Copper, Leathered Finish Granite Countertops, Mosaic Slate Tile Hexagon Backsplash, Polished Pewter Wall Color, Rustic Iron Cabinetry Hardware, Rustic Maple Cabinetry in Two Contrasting Stains with Raised Panel Fronts.

Mittelgroße Urige Wohnküche in U-Form mit Unterbauwaschbecken, flächenbündigen Schrankfronten, hellbraunen Holzschränken, Speckstein-Arbeitsplatte, bunter Rückwand, Rückwand aus Schiefer, Küchengeräten aus Edelstahl, Schieferboden, zwei Kücheninseln, buntem Boden und schwarzer Arbeitsplatte in Sonstige
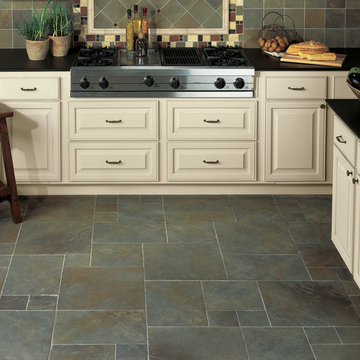
Große Moderne Wohnküche in U-Form mit profilierten Schrankfronten, weißen Schränken, Quarzwerkstein-Arbeitsplatte, bunter Rückwand, Rückwand aus Schiefer, Küchengeräten aus Edelstahl, Schieferboden, Kücheninsel und grauem Boden in Tampa
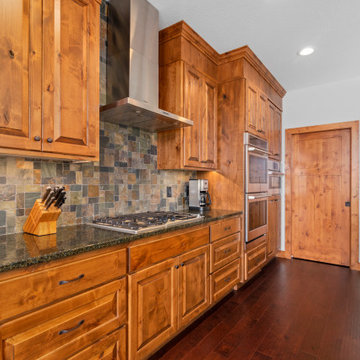
Zweizeilige, Mittelgroße Klassische Wohnküche mit Unterbauwaschbecken, profilierten Schrankfronten, hellbraunen Holzschränken, Granit-Arbeitsplatte, bunter Rückwand, Rückwand aus Schiefer, Küchengeräten aus Edelstahl, dunklem Holzboden, Kücheninsel, braunem Boden und schwarzer Arbeitsplatte in Minneapolis
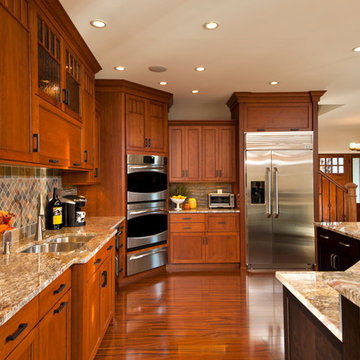
Randall Perry Photography
Große Klassische Wohnküche in L-Form mit Schrankfronten mit vertiefter Füllung, Granit-Arbeitsplatte, bunter Rückwand, Küchengeräten aus Edelstahl, Kücheninsel, braunem Boden, Unterbauwaschbecken, hellbraunen Holzschränken, Rückwand aus Schiefer, braunem Holzboden und bunter Arbeitsplatte in Boston
Große Klassische Wohnküche in L-Form mit Schrankfronten mit vertiefter Füllung, Granit-Arbeitsplatte, bunter Rückwand, Küchengeräten aus Edelstahl, Kücheninsel, braunem Boden, Unterbauwaschbecken, hellbraunen Holzschränken, Rückwand aus Schiefer, braunem Holzboden und bunter Arbeitsplatte in Boston

Lengthened the space. Custom cabinets to fit clients needs. Tile floor, slate backsplash and granite countertops. Raised dropped ceiling and added recessed lighting. Changed window size. Added french doors.
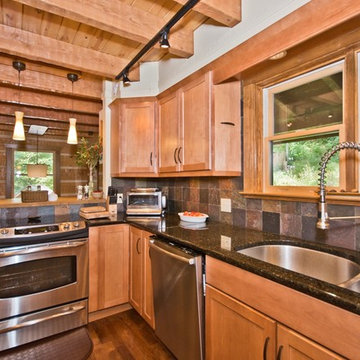
Offene, Mittelgroße Urige Küche in U-Form mit Schrankfronten mit vertiefter Füllung, hellen Holzschränken, Doppelwaschbecken, Granit-Arbeitsplatte, bunter Rückwand, Rückwand aus Schiefer, Küchengeräten aus Edelstahl und dunklem Holzboden in Sonstige
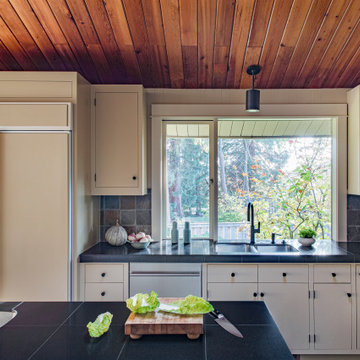
Builder installed kitchen in 2002 was stripped of inappropriate trim and therefore original ceiling was revealed. New stainless steel backsplash and hood and vent wrap was designed. Shaker style cabinets had their insets filled in so that era appropriate flat front cabinets were the finished look.

Mittelgroße Urige Wohnküche in U-Form mit Unterbauwaschbecken, Küchengeräten aus Edelstahl, zwei Kücheninseln, flächenbündigen Schrankfronten, hellbraunen Holzschränken, Speckstein-Arbeitsplatte, bunter Rückwand, Rückwand aus Schiefer, Schieferboden, buntem Boden und schwarzer Arbeitsplatte in Sonstige
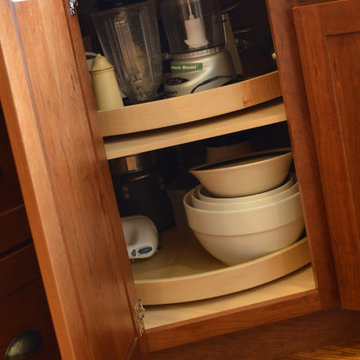
Kitchen design and photography by Jennifer Hayes of Castle Kitchens and Interiors
Urige Wohnküche in U-Form mit Schrankfronten mit vertiefter Füllung, hellbraunen Holzschränken, Granit-Arbeitsplatte, bunter Rückwand, Küchengeräten aus Edelstahl und Rückwand aus Schiefer in Denver
Urige Wohnküche in U-Form mit Schrankfronten mit vertiefter Füllung, hellbraunen Holzschränken, Granit-Arbeitsplatte, bunter Rückwand, Küchengeräten aus Edelstahl und Rückwand aus Schiefer in Denver
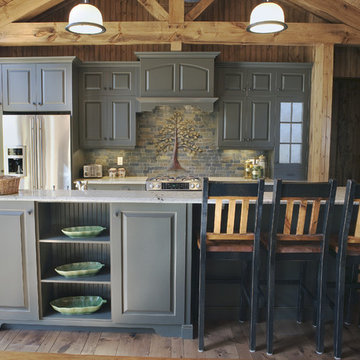
Mountain Luxury Cabin with open beams
Zweizeilige Rustikale Küche mit profilierten Schrankfronten, grauen Schränken, bunter Rückwand, Küchengeräten aus Edelstahl und Rückwand aus Schiefer in Sonstige
Zweizeilige Rustikale Küche mit profilierten Schrankfronten, grauen Schränken, bunter Rückwand, Küchengeräten aus Edelstahl und Rückwand aus Schiefer in Sonstige
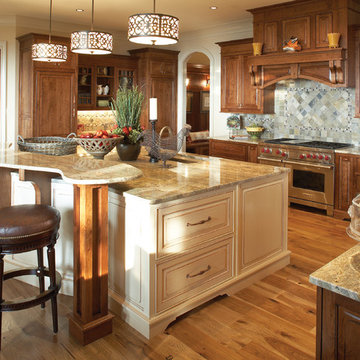
Mittelgroße Klassische Küche in U-Form mit Küchengeräten aus Edelstahl, profilierten Schrankfronten, dunklen Holzschränken, bunter Rückwand, Unterbauwaschbecken, Granit-Arbeitsplatte, hellem Holzboden, Kücheninsel und Rückwand aus Schiefer in Atlanta

The materials used for this space include white washed brushed oak, taj mahal granite, custom shaker style cabinets, original pine ceiling, slate backsplash, slate & metal mosiac at the island, a custom cast concrete sink, and a Wolf range. |
While the flow of the kitchen worked for the family, the focus was on updating the look and feel. The old cabinets were replaced with new shaker-style custom cabinets painted in a soothing grey, to compliment the new white-washed, brushed oak floor. Taj Mahal granite counter tops replaced the old dark ones. The refrigerator was replaced with a wider 48” Sub-Zero. The built-in pantry in the kitchen was replaced, with pull-out shelving specific to the family’s food storage needs. A 48” dual fuel Wolf range replaced the outdated cooktop and oven. The tones of the new slate backsplash and slate and metal mosaic on the face of the island created cohesion between the pine hues of the remaining original ceiling and the new white-washed floor. Task and under bar lighting also brightened the space. The kitchen is finished out with a unique concrete apron sink. Capitalizing on the natural light from the existing skylight and glass doors, the upgraded finishes in the kitchen and living area brightened the space and gave it an up-to-date feel. |
Photos by Tre Dunham

When other firms refused we steped to the challenge of designing this small space kitchen! Midway through I lamented accepting but we plowed through to this fabulous conclusion. Flooring natural bamboo planks, custom designed maple cabinetry in custom stain, Granite counter top- ubatuba , backsplash slate tiles, Paint BM HC-65 Alexaner Robertson Photography
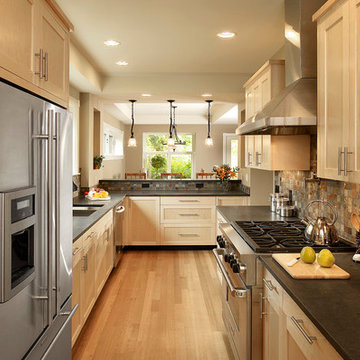
Moderne Küche mit Schrankfronten im Shaker-Stil, hellen Holzschränken, bunter Rückwand, Küchengeräten aus Edelstahl und Rückwand aus Schiefer in Detroit

Built in 1997, and featuring a lot of warmth and slate stone throughout - the design scope for this renovation was to bring in a more transitional style that would help calm down some of the existing elements, modernize and ultimately capture the serenity of living at the lake.
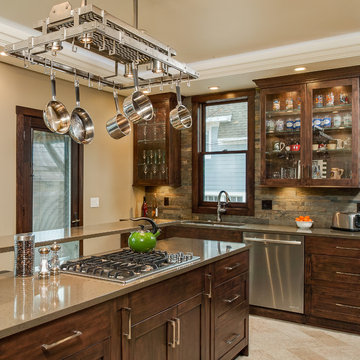
Nestled in the heart of downtown Traverse City, this Victorian mansion has received all the modern amenities and a new lease on life. This refurbished kitchen boasts Custom Ayr Cabinetry, multi level quartz countertops, a custom stainless steel pot rack, and a heated tile floor. Note the green strip lighting around the floating ceiling crown as an ode to the Michigan State Spartans!
Designer: Paige Fuller
Photos: Mike Gullon
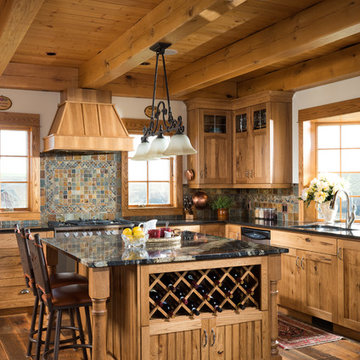
This kitchen features a large breakfast bar island with built-in wine storage as well as extra counter space for preparing and entertaining. Timber joists support the roof above.
Photo Credit: Longviews Studios, Inc
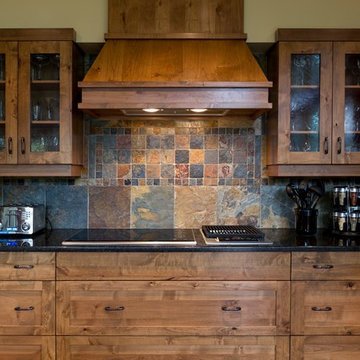
Klassische Küche mit bunter Rückwand, Schrankfronten im Shaker-Stil, hellbraunen Holzschränken und Rückwand aus Schiefer in Calgary
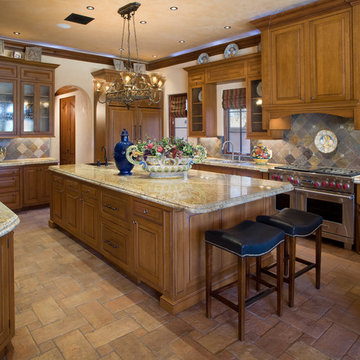
Offene, Große Mediterrane Küche in U-Form mit profilierten Schrankfronten, hellbraunen Holzschränken, bunter Rückwand, Küchengeräten aus Edelstahl, Granit-Arbeitsplatte, Keramikboden, Kücheninsel und Rückwand aus Schiefer in Orlando
Küchen mit bunter Rückwand und Rückwand aus Schiefer Ideen und Design
2