Küchen mit bunter Rückwand und Rückwand aus Schiefer Ideen und Design
Suche verfeinern:
Budget
Sortieren nach:Heute beliebt
41 – 60 von 511 Fotos
1 von 3
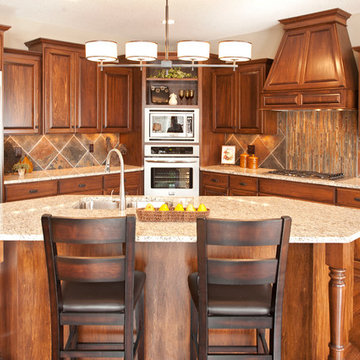
Klassische Küchenbar mit profilierten Schrankfronten, Küchengeräten aus Edelstahl, bunter Rückwand, hellbraunen Holzschränken und Rückwand aus Schiefer in Minneapolis

2010 ASID Award Winning Design
In this space, our goal was to create a rustic contemporary, dog friendly home that brings the outside in through thoughtfully designed floor plans that lend themselves to entertaining. We had to ensure that the interior spaces relate to the outdoors, combine the homeowners’ two distinct design styles and create sophisticated interior spaces with durable furnishings.
To do this, we incorporated a rustic design appeal with a contemporary, sleek furnishings by utilizing warm brown and taupe tones with pops of color throughout. We used wood and stone materials to lend modern spaces warmth and to relate to the outdoors.
The floor plans throughout the home ensure that windows and views are focal points and that the rooms are natural conduits to the outdoors whenever doorways are available. For entertaining, we maximized seating throughout the first floor and kept walkways open for ease of flow. Finally, we selected fabrics with extended lifetimes, durability and stain resistance.
Special features of the home include, the Marvin Ultimate Lift and Slide doors, which we placed along the dining, kitchen, and family room. These floor-to-ceiling windows recede into the home’s walls and include full screen protection.
In addition, the custom designed stairway uses a metal framework to create a sleek, modern feel. The thick wooden steps offer substance and give the staircase a rustic aesthetic.
Interior Design & Furniture by Martha O'Hara Interiors
Architecture by Eskuche Architecture
Built by Denali Custom Homes
Photography by Susan Gilmore
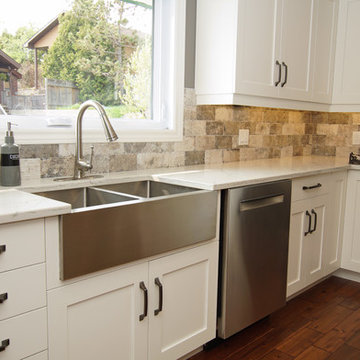
Designer: Kristin Hairsin & Photographer: Stacy Sowa
Zweizeilige, Mittelgroße Urige Wohnküche mit Unterbauwaschbecken, Schrankfronten mit vertiefter Füllung, weißen Schränken, Quarzit-Arbeitsplatte, bunter Rückwand, Rückwand aus Schiefer, Küchengeräten aus Edelstahl, braunem Holzboden, Kücheninsel, braunem Boden und weißer Arbeitsplatte in Sonstige
Zweizeilige, Mittelgroße Urige Wohnküche mit Unterbauwaschbecken, Schrankfronten mit vertiefter Füllung, weißen Schränken, Quarzit-Arbeitsplatte, bunter Rückwand, Rückwand aus Schiefer, Küchengeräten aus Edelstahl, braunem Holzboden, Kücheninsel, braunem Boden und weißer Arbeitsplatte in Sonstige
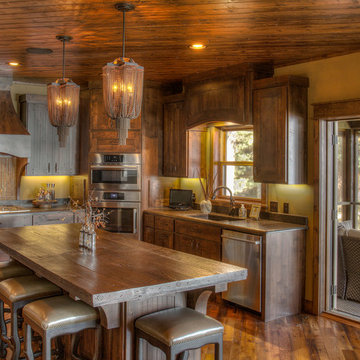
Große Urige Küche in L-Form mit Unterbauwaschbecken, Kassettenfronten, dunklen Holzschränken, Arbeitsplatte aus Holz, bunter Rückwand, Rückwand aus Schiefer, Küchengeräten aus Edelstahl, braunem Holzboden, Kücheninsel, braunem Boden und brauner Arbeitsplatte in Minneapolis
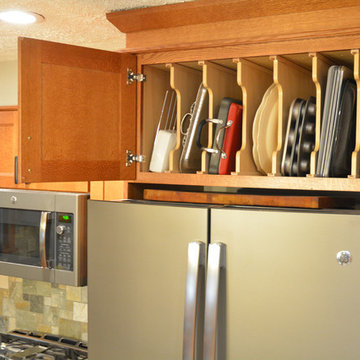
This craftsman style kitchen design is the perfect combination of form and function. With a custom designed hutch and eat-in kitchen island featuring a CraftArt wood tabletop, the kitchen is the perfect place for family and friends to gather. The wood tone of the Medallion cabinetry contrasts beautifully with the dark Cambria quartz countertop and slate backsplash, but it is the excellent storage accessories inside these cabinets that really set this design apart. From tray dividers to magic corner pull-outs, this kitchen keeps clutter at bay and lets the design shine through.
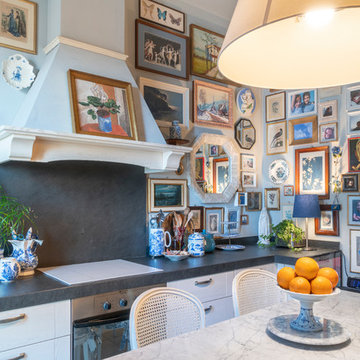
cucina con piano cottura a induzione
Geschlossene, Einzeilige, Mittelgroße Eklektische Küche mit Einbauwaschbecken, profilierten Schrankfronten, weißen Schränken, Marmor-Arbeitsplatte, bunter Rückwand, Rückwand aus Schiefer, weißen Elektrogeräten, Porzellan-Bodenfliesen, grauem Boden und schwarzer Arbeitsplatte in Venedig
Geschlossene, Einzeilige, Mittelgroße Eklektische Küche mit Einbauwaschbecken, profilierten Schrankfronten, weißen Schränken, Marmor-Arbeitsplatte, bunter Rückwand, Rückwand aus Schiefer, weißen Elektrogeräten, Porzellan-Bodenfliesen, grauem Boden und schwarzer Arbeitsplatte in Venedig
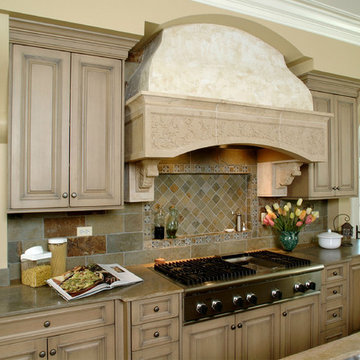
A custom, built-on-site oven hood above a tile spice shelf built into the backsplash.
Klassische Küche mit profilierten Schrankfronten, hellbraunen Holzschränken, bunter Rückwand und Rückwand aus Schiefer in Chicago
Klassische Küche mit profilierten Schrankfronten, hellbraunen Holzschränken, bunter Rückwand und Rückwand aus Schiefer in Chicago
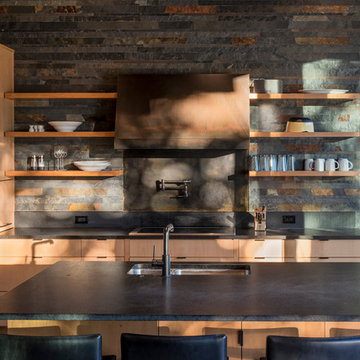
Photography: Eirik Johnson
Mittelgroße Urige Küche mit Doppelwaschbecken, hellen Holzschränken, Quarzwerkstein-Arbeitsplatte, Kücheninsel, offenen Schränken, bunter Rückwand, Rückwand aus Schiefer und Elektrogeräten mit Frontblende in Seattle
Mittelgroße Urige Küche mit Doppelwaschbecken, hellen Holzschränken, Quarzwerkstein-Arbeitsplatte, Kücheninsel, offenen Schränken, bunter Rückwand, Rückwand aus Schiefer und Elektrogeräten mit Frontblende in Seattle
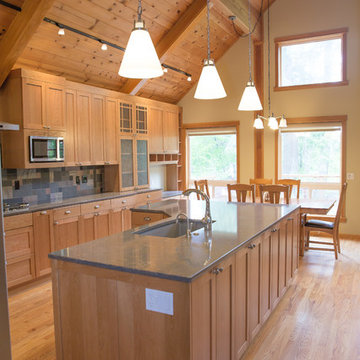
Our clients wanted to update their kitchen and create more storage space. They also needed a desk area in the kitchen and a display area for family keepsakes. With small children, they were not using the breakfast bar on the island, so we chose when redesigning the island to add storage instead of having the countertop overhang for seating. We extended the height of the cabinetry also. A desk area with 2 file drawers and mail sorting cubbies was created so the homeowners could have a place to organize their bills, charge their electronics, and pay bills. We also installed 2 plugs into the narrow bookcase to the right of the desk area with USB plugs for charging phones and tablets.
Our clients chose a cherry craftsman cabinet style with simple cups and knobs in brushed stainless steel. For the countertops, Silestone Copper Mist was chosen. It is a gorgeous slate blue hue with copper flecks. To compliment this choice, I custom designed this slate backsplash using multiple colors of slate. This unique, natural stone, geometric backsplash complemented the countertops and the cabinetry style perfectly.
We installed a pot filler over the cooktop and a pull-out spice cabinet to the right of the cooktop. To utilize counterspace, the microwave was installed into a wall cabinet to the right of the cooktop. We moved the sink and dishwasher into the island and placed a pull-out garbage and recycling drawer to the left of the sink. An appliance lift was also installed for a Kitchenaid mixer to be stored easily without ever having to lift it.
To improve the lighting in the kitchen and great room which has a vaulted pine tongue and groove ceiling, we designed and installed hollow beams to run the electricity through from the kitchen to the fireplace. For the island we installed 3 pendants and 4 down lights to provide ample lighting at the island. All lighting was put onto dimmer switches. We installed new down lighting along the cooktop wall. For the great room, we installed track lighting and attached it to the sides of the beams and used directional lights to provide lighting for the great room and to light up the fireplace.
The beautiful home in the woods, now has an updated, modern kitchen and fantastic lighting which our clients love.
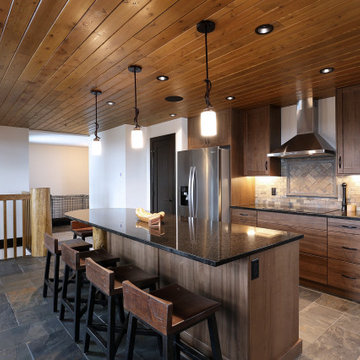
Entering the chalet, an open concept great room greets you. Kitchen, dining, and vaulted living room with wood ceilings create uplifting space to gather and connect with additional seating at granite kitchen island/bar.

Builder installed kitchen in 2002 was stripped of inappropriate trim and therefore original ceiling was revealed. New stainless steel backsplash and hood and vent wrap was designed. Shaker style cabinets had their insets filled in so that era appropriate flat front cabinets were the finished look.
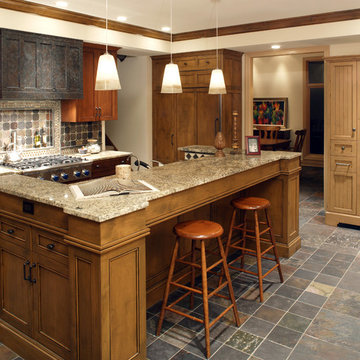
Geschlossene, Mittelgroße Rustikale Küche in L-Form mit Unterbauwaschbecken, Schrankfronten mit vertiefter Füllung, hellen Holzschränken, Granit-Arbeitsplatte, bunter Rückwand, Rückwand aus Schiefer, Elektrogeräten mit Frontblende, Schieferboden, Kücheninsel und grauem Boden in Omaha
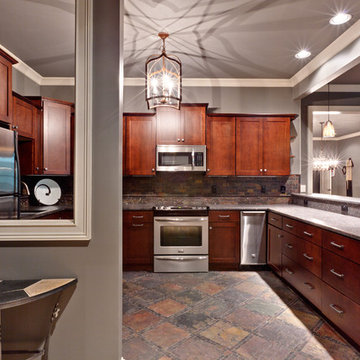
Sacha Griffin
Klassische Küche in U-Form mit Schrankfronten im Shaker-Stil, dunklen Holzschränken, bunter Rückwand, Küchengeräten aus Edelstahl und Rückwand aus Schiefer in Atlanta
Klassische Küche in U-Form mit Schrankfronten im Shaker-Stil, dunklen Holzschränken, bunter Rückwand, Küchengeräten aus Edelstahl und Rückwand aus Schiefer in Atlanta
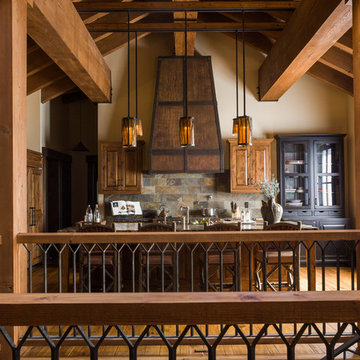
Offene, Zweizeilige, Große Urige Küche mit profilierten Schrankfronten, hellbraunen Holzschränken, Arbeitsplatte aus Holz, bunter Rückwand, Rückwand aus Schiefer, Elektrogeräten mit Frontblende, braunem Holzboden, Kücheninsel und braunem Boden in Sacramento

Another view of this lovely kitchen with green Viking appliances.
Geschlossene, Große Rustikale Küche in L-Form mit bunten Elektrogeräten, Unterbauwaschbecken, profilierten Schrankfronten, hellbraunen Holzschränken, Granit-Arbeitsplatte, bunter Rückwand, Rückwand aus Schiefer, Schieferboden, Kücheninsel und buntem Boden in Denver
Geschlossene, Große Rustikale Küche in L-Form mit bunten Elektrogeräten, Unterbauwaschbecken, profilierten Schrankfronten, hellbraunen Holzschränken, Granit-Arbeitsplatte, bunter Rückwand, Rückwand aus Schiefer, Schieferboden, Kücheninsel und buntem Boden in Denver
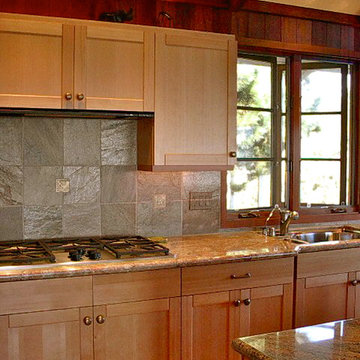
Kitchen, family, living room and powder room complete remodel. Carbonized bamboo floors laid on the diagonal, hemlock cabinetry, slate backsplash with Anne Sacks bronze center tiles, Juperana granite.
Photo by Terri Wolfson
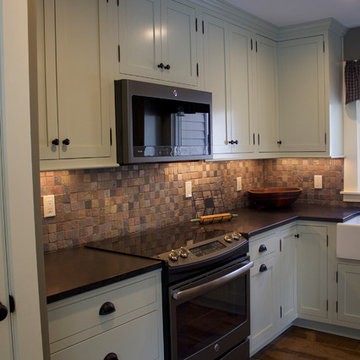
A close up of GE's black slate slide-in oven and microwave hood. The glass cooktop is seamlessly integrated with the honed Absolute Black granite countertops. Benjamin Moore Silver Sage cabinets are accented with flat black knobs, cup pulls, and exposed hinges.
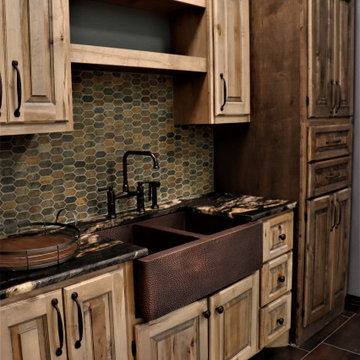
Rustic Kitchen with Hammered Copper Sink, Bridge Style Faucet in Rustic Copper, Leathered Finish Granite Countertops, Mosaic Slate Tile Hexagon Backsplash, Polished Pewter Wall Color, Rustic Iron Cabinetry Hardware, Rustic Maple Cabinetry in Two Contrasting Stains with Raised Panel Fronts.
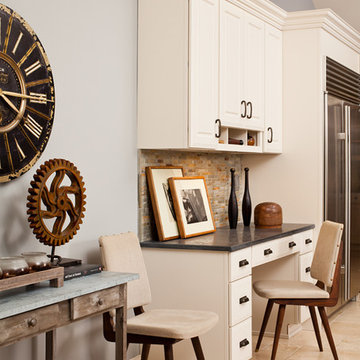
on the left side of the rustic wood kitchen is a wall of ivory painted cabinetry to lighten the mood....slate stacked tile backsplash and bronze hardware bring the rustic back. midcentury chairs accessorized with antique cog wheels, antique clock face and a flea market wash stand.
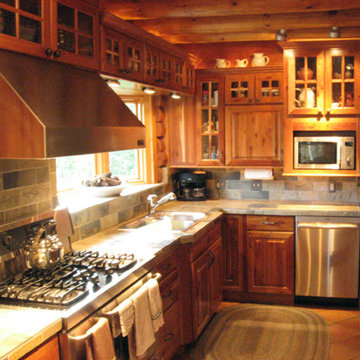
Geschlossene, Mittelgroße Rustikale Küche ohne Insel in L-Form mit Doppelwaschbecken, profilierten Schrankfronten, dunklen Holzschränken, Arbeitsplatte aus Fliesen, bunter Rückwand, Rückwand aus Schiefer, Küchengeräten aus Edelstahl, Terrakottaboden, orangem Boden und bunter Arbeitsplatte in Austin
Küchen mit bunter Rückwand und Rückwand aus Schiefer Ideen und Design
3