Küchen mit Doppelwaschbecken und gewölbter Decke Ideen und Design
Suche verfeinern:
Budget
Sortieren nach:Heute beliebt
101 – 120 von 1.087 Fotos
1 von 3
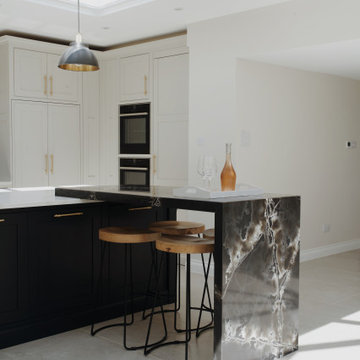
Große Klassische Wohnküche in L-Form mit Doppelwaschbecken, Schrankfronten im Shaker-Stil, weißen Schränken, Quarzit-Arbeitsplatte, Küchenrückwand in Weiß, schwarzen Elektrogeräten, Porzellan-Bodenfliesen, Kücheninsel, grauem Boden, weißer Arbeitsplatte und gewölbter Decke in Hertfordshire
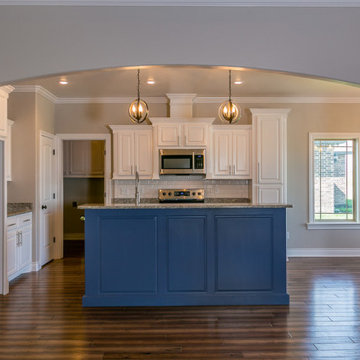
The pop of Blue is the eclectic party, which is a rich and a little funky detail, all of which to make your space so uniquely you. This is my expression of a subtle transition of Traditional to Boho Chic
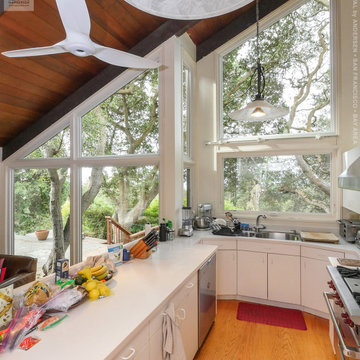
Wonderful kitchen and home with large new windows we installed. This amazing home with high vaulted ceilings and sitting up high surrounded by trees looks absolutely stunning with all these new windows we installed. Get started replacing your home windows with Renewal by Andersen of San Francisco serving the entire Bay Area.
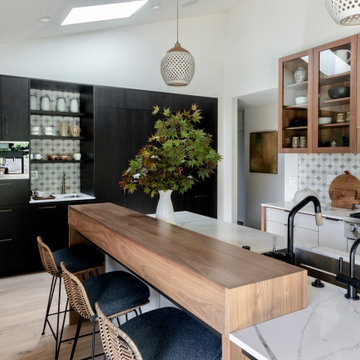
Große Moderne Wohnküche in U-Form mit Doppelwaschbecken, flächenbündigen Schrankfronten, Marmor-Arbeitsplatte, bunter Rückwand, Kalk-Rückwand, Elektrogeräten mit Frontblende, braunem Holzboden, Kücheninsel, beigem Boden, weißer Arbeitsplatte und gewölbter Decke in Sonstige
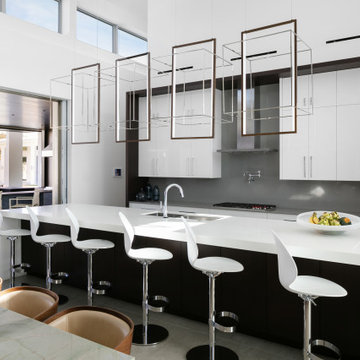
Offene, Geräumige Moderne Küche in L-Form mit Doppelwaschbecken, flächenbündigen Schrankfronten, weißen Schränken, Quarzwerkstein-Arbeitsplatte, Küchenrückwand in Grau, Rückwand aus Quarzwerkstein, Elektrogeräten mit Frontblende, Porzellan-Bodenfliesen, Kücheninsel, grauem Boden, grauer Arbeitsplatte und gewölbter Decke in Tampa
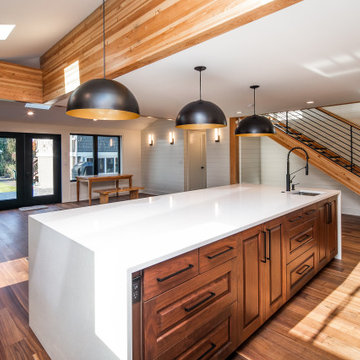
Kitchen
Offene, Große Moderne Küche in L-Form mit Doppelwaschbecken, profilierten Schrankfronten, hellbraunen Holzschränken, Quarzwerkstein-Arbeitsplatte, Küchenrückwand in Grau, Rückwand aus Glasfliesen, Küchengeräten aus Edelstahl, braunem Holzboden, Kücheninsel, braunem Boden, weißer Arbeitsplatte und gewölbter Decke in Seattle
Offene, Große Moderne Küche in L-Form mit Doppelwaschbecken, profilierten Schrankfronten, hellbraunen Holzschränken, Quarzwerkstein-Arbeitsplatte, Küchenrückwand in Grau, Rückwand aus Glasfliesen, Küchengeräten aus Edelstahl, braunem Holzboden, Kücheninsel, braunem Boden, weißer Arbeitsplatte und gewölbter Decke in Seattle
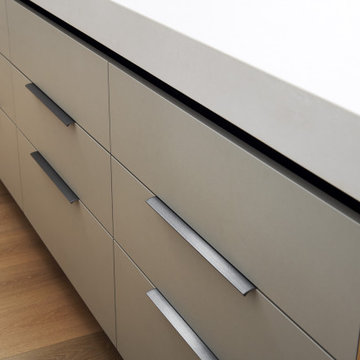
An existing 70’s brick home nestled streets away from the beach, is in dire need of a transformation. The existing home had the bones to accommodate a substantial renovation, some modifications to the layout, adding an extension and exaggerating the existing raked ceilings in the main living area impacts the new home.
The home itself is a relatively disjointed 70’s home, so cleaver planning was imperative to make the most of the interior space. Large open plan living areas with adjoining outdoor entertaining was important. The owners are a young family who enjoy family and entertaining so interaction with the outdoor alfresco was essential not only for quality of living but to appear as a continuation of the main living area to increase the zone visually.
My client’s fresh approach; introduction of modern materials with a hint of Scandinavian and industrial, an improved working area and a functional space for cooking and preparing meals.
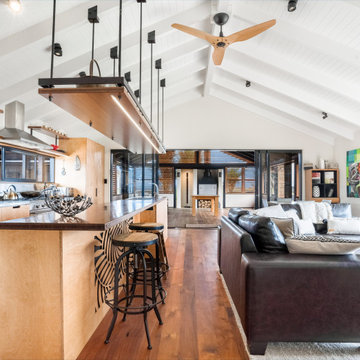
A plywood kitchen and solid timber benchtops
carry the coastal Balinese theme through to the interior. Bringing the outside in became the central inspiration for an extensive renovation, which saw the existing 1970s farm cottage transform into a laid-back riff on resort-style living.

Große Moderne Wohnküche in U-Form mit Doppelwaschbecken, Schrankfronten im Shaker-Stil, blauen Schränken, Mineralwerkstoff-Arbeitsplatte, Küchenrückwand in Weiß, Rückwand aus Quarzwerkstein, Küchengeräten aus Edelstahl, braunem Holzboden, Kücheninsel, braunem Boden, weißer Arbeitsplatte und gewölbter Decke in Sonstige
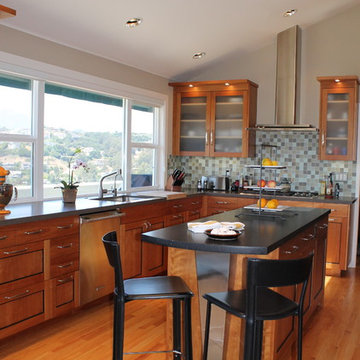
Photography by Isabella Cunningham
Mittelgroße Klassische Wohnküche in L-Form mit Doppelwaschbecken, Schrankfronten im Shaker-Stil, hellbraunen Holzschränken, bunter Rückwand, Küchengeräten aus Edelstahl, braunem Holzboden, Kücheninsel, Quarzwerkstein-Arbeitsplatte, Rückwand aus Glasfliesen, beigem Boden, schwarzer Arbeitsplatte und gewölbter Decke in San Francisco
Mittelgroße Klassische Wohnküche in L-Form mit Doppelwaschbecken, Schrankfronten im Shaker-Stil, hellbraunen Holzschränken, bunter Rückwand, Küchengeräten aus Edelstahl, braunem Holzboden, Kücheninsel, Quarzwerkstein-Arbeitsplatte, Rückwand aus Glasfliesen, beigem Boden, schwarzer Arbeitsplatte und gewölbter Decke in San Francisco

Twin Peaks House is a vibrant extension to a grand Edwardian homestead in Kensington.
Originally built in 1913 for a wealthy family of butchers, when the surrounding landscape was pasture from horizon to horizon, the homestead endured as its acreage was carved up and subdivided into smaller terrace allotments. Our clients discovered the property decades ago during long walks around their neighbourhood, promising themselves that they would buy it should the opportunity ever arise.
Many years later the opportunity did arise, and our clients made the leap. Not long after, they commissioned us to update the home for their family of five. They asked us to replace the pokey rear end of the house, shabbily renovated in the 1980s, with a generous extension that matched the scale of the original home and its voluminous garden.
Our design intervention extends the massing of the original gable-roofed house towards the back garden, accommodating kids’ bedrooms, living areas downstairs and main bedroom suite tucked away upstairs gabled volume to the east earns the project its name, duplicating the main roof pitch at a smaller scale and housing dining, kitchen, laundry and informal entry. This arrangement of rooms supports our clients’ busy lifestyles with zones of communal and individual living, places to be together and places to be alone.
The living area pivots around the kitchen island, positioned carefully to entice our clients' energetic teenaged boys with the aroma of cooking. A sculpted deck runs the length of the garden elevation, facing swimming pool, borrowed landscape and the sun. A first-floor hideout attached to the main bedroom floats above, vertical screening providing prospect and refuge. Neither quite indoors nor out, these spaces act as threshold between both, protected from the rain and flexibly dimensioned for either entertaining or retreat.
Galvanised steel continuously wraps the exterior of the extension, distilling the decorative heritage of the original’s walls, roofs and gables into two cohesive volumes. The masculinity in this form-making is balanced by a light-filled, feminine interior. Its material palette of pale timbers and pastel shades are set against a textured white backdrop, with 2400mm high datum adding a human scale to the raked ceilings. Celebrating the tension between these design moves is a dramatic, top-lit 7m high void that slices through the centre of the house. Another type of threshold, the void bridges the old and the new, the private and the public, the formal and the informal. It acts as a clear spatial marker for each of these transitions and a living relic of the home’s long history.

Mittelgroße Mid-Century Wohnküche in L-Form mit Doppelwaschbecken, flächenbündigen Schrankfronten, hellbraunen Holzschränken, Quarzit-Arbeitsplatte, Küchenrückwand in Weiß, Rückwand aus Keramikfliesen, Küchengeräten aus Edelstahl, Vinylboden, Kücheninsel, braunem Boden, weißer Arbeitsplatte und gewölbter Decke in Calgary
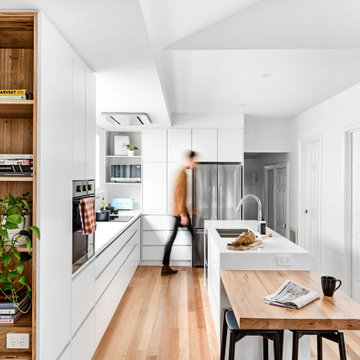
With the request for neutral tones, our design team has created a beautiful, light-filled space with a white lithostone bench top, solid timber drop-down seating area and terrazzo splashback ledge to amplify functionality without compromising style.
We extended the window out to attract as much natural light as possible and utilised existing dead-space by adding a cozy reading nook. Fitted with power points and shelves, this nook can also be used to get on top of life admin.
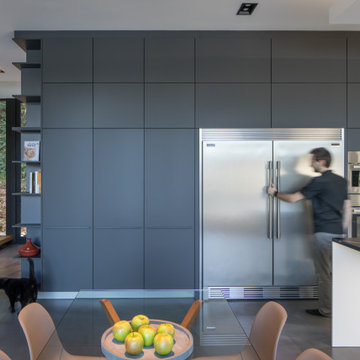
The Kitchen is the highlight of the large living space. It allows a variety of cooking, entertainment, dining, and leisure wit an indoor-outdoor orientation in one space. The long counter below large windows, large drawers finished with glossy white laminate doors (SIRIUS line in Frosty White) and a color matching ‘handle-less’ c-channel provides clean lines and good ergonomics.
The large pullout drawers can carry up to 155 pounds, has internal drawers, and have internal LED lighting and a set of wood inserts accessories by LEICHT.
The open pantry provides additional storage with uppers unit with dramatic smokey tinted glass uppers with internal LED lights, for a bar and glass storage.
The tall 10’ high wall of storage in carbon gray super matte lacquer (BONDI line) provides a strong contrast to the white glossy lower units, ample household, and pantry storage, as well as hosting the fridge and oven appliances. Unique patterned corner open shelved unit on the left profile for presentation space and add lightne3ss tot he massive floor-to-ceiling volume.
Counters are durable Dekton materials. The photos also feature a red Tagine pot from EMILE HENRY and copper pots by MAUVIEL.
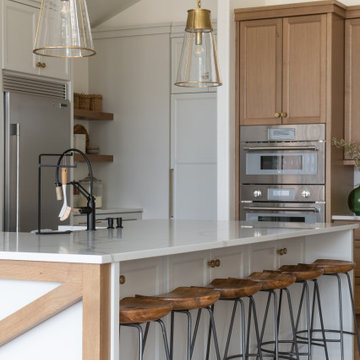
Große Klassische Wohnküche in L-Form mit Schrankfronten im Shaker-Stil, weißen Schränken, Quarzwerkstein-Arbeitsplatte, Küchenrückwand in Weiß, Rückwand aus Quarzwerkstein, Küchengeräten aus Edelstahl, hellem Holzboden, Kücheninsel, weißer Arbeitsplatte, Doppelwaschbecken, beigem Boden und gewölbter Decke in Salt Lake City
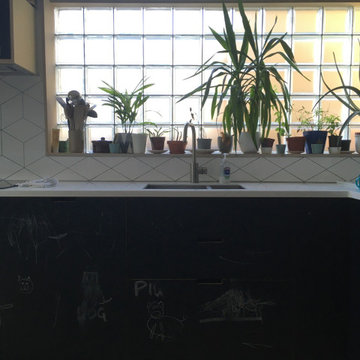
Full reconfiguration of an existing kitchen and rear extension to provide an improved kitchen/ living space more suited to a couple with a young family. Alterations included the removal of an internal wall, formerly separating the kitchen and ‘garden’ study, and new sliding folding doors to replace an existing aluminium door and window. Both of these design moves help to provide an improved connection between the small south facing garden and the kitchen. A steel frame and two concrete pad foundations were required to facilitate the wall’s removal, the design of which was coordinated closely with the structural engineer to accommodate existing services and site constraints. The new beam was coated in dark grey intumescent paint and left exposed. The brickwork above (which tells the story of various alterations to the building over the years) was repointed and also left exposed - this expresses the junction between the older Victorian part of the house and new extension to the rear. The walls either side of the opening were lined out in plasterboard to conceal both steel columns. This boxing also allowed us to do a lot - we ran services within the boxing, cleverly concealed the existing boiler nicely within the increased wall build up, widened the sill and reveals to the existing glass block window (we clad the reveals and sill in plywood to make a shelf for planting and ran an LED uplighter behind) and on the far side it allowed us to slot in some new recessed shelving adjacent to the breakfast bar. A new vaulted ceiling and large triple glazed roof light to the existing extension add volume to the space and help to bring light deeper into the plan. IKEA METOD carcasses have been given laminate-faced birch plywood doors and drawer fronts. All joinery items including the window reveals, ledges, recessed shelving, ‘box’ shelving, wine/ tray racks, extractor enclosure, boiler enclosure, kitchen doors and drawer fronts, storage boxes and bench seating were designed in house.

The client fell in love with this Alpinus Granite stone. The ivory cream white base with golden brown and black freckles adds an exotic touch to this beautiful space.

An existing 70’s brick home nestled streets away from the beach, is in dire need of a transformation. The existing home had the bones to accommodate a substantial renovation, some modifications to the layout, adding an extension and exaggerating the existing raked ceilings in the main living area impacts the new home.
The home itself is a relatively disjointed 70’s home, so cleaver planning was imperative to make the most of the interior space. Large open plan living areas with adjoining outdoor entertaining was important. The owners are a young family who enjoy family and entertaining so interaction with the outdoor alfresco was essential not only for quality of living but to appear as a continuation of the main living area to increase the zone visually.
My client’s fresh approach; introduction of modern materials with a hint of Scandinavian and industrial, an improved working area and a functional space for cooking and preparing meals.
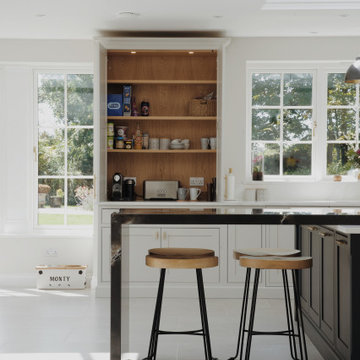
Große Klassische Wohnküche in L-Form mit Doppelwaschbecken, Schrankfronten im Shaker-Stil, weißen Schränken, Quarzit-Arbeitsplatte, Küchenrückwand in Weiß, schwarzen Elektrogeräten, Porzellan-Bodenfliesen, Kücheninsel, grauem Boden, weißer Arbeitsplatte und gewölbter Decke in Hertfordshire
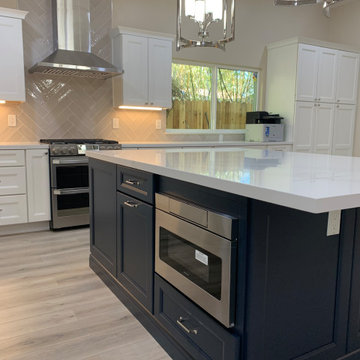
Microwave is conveniently placed across from the sink & refrigerator
Große Klassische Wohnküche mit Doppelwaschbecken, Schrankfronten im Shaker-Stil, blauen Schränken, Quarzwerkstein-Arbeitsplatte, Küchenrückwand in Beige, Rückwand aus Porzellanfliesen, Küchengeräten aus Edelstahl, Laminat, Kücheninsel, beigem Boden, weißer Arbeitsplatte und gewölbter Decke in Sacramento
Große Klassische Wohnküche mit Doppelwaschbecken, Schrankfronten im Shaker-Stil, blauen Schränken, Quarzwerkstein-Arbeitsplatte, Küchenrückwand in Beige, Rückwand aus Porzellanfliesen, Küchengeräten aus Edelstahl, Laminat, Kücheninsel, beigem Boden, weißer Arbeitsplatte und gewölbter Decke in Sacramento
Küchen mit Doppelwaschbecken und gewölbter Decke Ideen und Design
6