Küchen mit Edelstahl-Arbeitsplatte und Glas-Arbeitsplatte Ideen und Design
Suche verfeinern:
Budget
Sortieren nach:Heute beliebt
21 – 40 von 17.189 Fotos
1 von 3

Kerri Fukkai
Moderne Küchenbar in L-Form mit flächenbündigen Schrankfronten, schwarzen Schränken, Edelstahl-Arbeitsplatte, Küchenrückwand in Metallic, Elektrogeräten mit Frontblende, hellem Holzboden, Kücheninsel und beigem Boden in Salt Lake City
Moderne Küchenbar in L-Form mit flächenbündigen Schrankfronten, schwarzen Schränken, Edelstahl-Arbeitsplatte, Küchenrückwand in Metallic, Elektrogeräten mit Frontblende, hellem Holzboden, Kücheninsel und beigem Boden in Salt Lake City
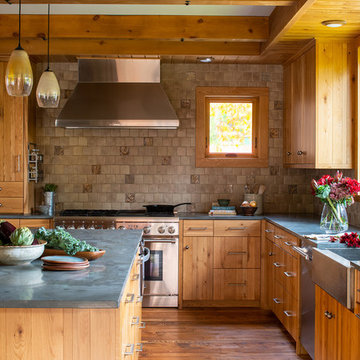
Scott Amundson Photography
Landhausstil Küche in L-Form mit Landhausspüle, flächenbündigen Schrankfronten, hellbraunen Holzschränken, Edelstahl-Arbeitsplatte, Küchenrückwand in Beige, Küchengeräten aus Edelstahl, braunem Holzboden, Kücheninsel, braunem Boden und grauer Arbeitsplatte in Minneapolis
Landhausstil Küche in L-Form mit Landhausspüle, flächenbündigen Schrankfronten, hellbraunen Holzschränken, Edelstahl-Arbeitsplatte, Küchenrückwand in Beige, Küchengeräten aus Edelstahl, braunem Holzboden, Kücheninsel, braunem Boden und grauer Arbeitsplatte in Minneapolis
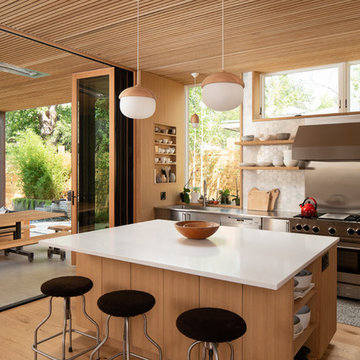
Dane Cronin
Retro Küche mit integriertem Waschbecken, offenen Schränken, Edelstahl-Arbeitsplatte, Küchenrückwand in Metallic, Küchengeräten aus Edelstahl, hellem Holzboden und Kücheninsel in Denver
Retro Küche mit integriertem Waschbecken, offenen Schränken, Edelstahl-Arbeitsplatte, Küchenrückwand in Metallic, Küchengeräten aus Edelstahl, hellem Holzboden und Kücheninsel in Denver
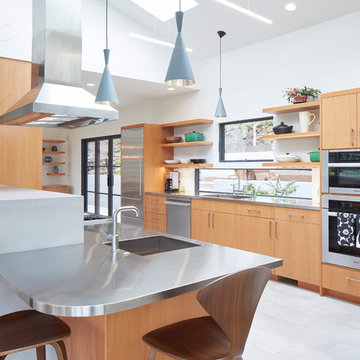
Sally Painter
Mittelgroße Moderne Küche in U-Form mit Unterbauwaschbecken, flächenbündigen Schrankfronten, hellbraunen Holzschränken, Edelstahl-Arbeitsplatte, Rückwand-Fenster, Küchengeräten aus Edelstahl, Halbinsel, grauem Boden und grauer Arbeitsplatte in Portland
Mittelgroße Moderne Küche in U-Form mit Unterbauwaschbecken, flächenbündigen Schrankfronten, hellbraunen Holzschränken, Edelstahl-Arbeitsplatte, Rückwand-Fenster, Küchengeräten aus Edelstahl, Halbinsel, grauem Boden und grauer Arbeitsplatte in Portland

Steve Ryan
Zweizeilige, Mittelgroße, Offene Moderne Küche mit Doppelwaschbecken, flächenbündigen Schrankfronten, Glas-Arbeitsplatte, Rückwand aus Spiegelfliesen, beigem Boden, hellbraunen Holzschränken, schwarzen Elektrogeräten, Kücheninsel und grauer Arbeitsplatte in Brisbane
Zweizeilige, Mittelgroße, Offene Moderne Küche mit Doppelwaschbecken, flächenbündigen Schrankfronten, Glas-Arbeitsplatte, Rückwand aus Spiegelfliesen, beigem Boden, hellbraunen Holzschränken, schwarzen Elektrogeräten, Kücheninsel und grauer Arbeitsplatte in Brisbane

INT2 architecture
Offene, Kleine, Einzeilige Industrial Küche ohne Insel mit offenen Schränken, Edelstahlfronten, Edelstahl-Arbeitsplatte, Küchengeräten aus Edelstahl, gebeiztem Holzboden, weißem Boden, Einbauwaschbecken, grauer Arbeitsplatte und Küchenrückwand in Schwarz in Moskau
Offene, Kleine, Einzeilige Industrial Küche ohne Insel mit offenen Schränken, Edelstahlfronten, Edelstahl-Arbeitsplatte, Küchengeräten aus Edelstahl, gebeiztem Holzboden, weißem Boden, Einbauwaschbecken, grauer Arbeitsplatte und Küchenrückwand in Schwarz in Moskau

Анна Гавричкова/Геннадий Дежурный (LEFT design)
фото Сергей Савин
Offene Industrial Küche ohne Insel in L-Form mit flächenbündigen Schrankfronten, hellbraunen Holzschränken, Küchenrückwand in Schwarz, Rückwand aus Metrofliesen, Küchengeräten aus Edelstahl, dunklem Holzboden, braunem Boden, Doppelwaschbecken und Edelstahl-Arbeitsplatte in Sonstige
Offene Industrial Küche ohne Insel in L-Form mit flächenbündigen Schrankfronten, hellbraunen Holzschränken, Küchenrückwand in Schwarz, Rückwand aus Metrofliesen, Küchengeräten aus Edelstahl, dunklem Holzboden, braunem Boden, Doppelwaschbecken und Edelstahl-Arbeitsplatte in Sonstige
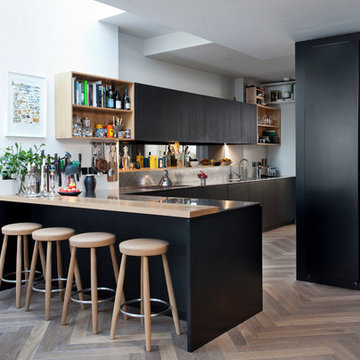
Rory Corrigan
Mittelgroße Moderne Wohnküche in L-Form mit integriertem Waschbecken, flächenbündigen Schrankfronten, Edelstahl-Arbeitsplatte, Küchenrückwand in Metallic, braunem Holzboden, Halbinsel und schwarzen Schränken in Dublin
Mittelgroße Moderne Wohnküche in L-Form mit integriertem Waschbecken, flächenbündigen Schrankfronten, Edelstahl-Arbeitsplatte, Küchenrückwand in Metallic, braunem Holzboden, Halbinsel und schwarzen Schränken in Dublin
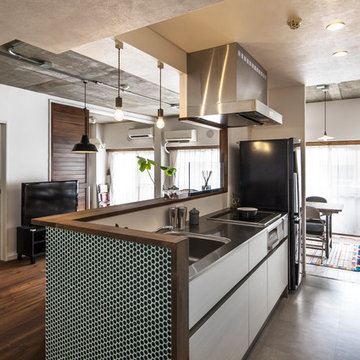
Offene, Einzeilige Industrial Küche mit Waschbecken, flächenbündigen Schrankfronten, weißen Schränken, Edelstahl-Arbeitsplatte, Küchenrückwand in Weiß, schwarzen Elektrogeräten und Kücheninsel in Sonstige

Modern Industrial Kitchen Renovation in Inner City Auckland by Jag Kitchens Ltd.
Offene, Große Industrial Küche in U-Form mit Doppelwaschbecken, flächenbündigen Schrankfronten, weißen Schränken, Edelstahl-Arbeitsplatte, Küchenrückwand in Weiß, Glasrückwand, Küchengeräten aus Edelstahl, braunem Holzboden, Kücheninsel und buntem Boden in Auckland
Offene, Große Industrial Küche in U-Form mit Doppelwaschbecken, flächenbündigen Schrankfronten, weißen Schränken, Edelstahl-Arbeitsplatte, Küchenrückwand in Weiß, Glasrückwand, Küchengeräten aus Edelstahl, braunem Holzboden, Kücheninsel und buntem Boden in Auckland

Details: The existing pantry cabinet also has shelves inside the doors, to make certain certain items more accessible. At right is another new slab countertop, this time in English walnut; the area is a telephone and message counter. Shelves and drawers above are existing.

Wohnküche mit Insel in hellem Design
Offene, Zweizeilige, Geräumige Moderne Küche mit integriertem Waschbecken, flächenbündigen Schrankfronten, weißen Schränken, Glas-Arbeitsplatte, Küchenrückwand in Weiß, Rückwand aus Holz, Küchengeräten aus Edelstahl, dunklem Holzboden, zwei Kücheninseln und braunem Boden in Hamburg
Offene, Zweizeilige, Geräumige Moderne Küche mit integriertem Waschbecken, flächenbündigen Schrankfronten, weißen Schränken, Glas-Arbeitsplatte, Küchenrückwand in Weiß, Rückwand aus Holz, Küchengeräten aus Edelstahl, dunklem Holzboden, zwei Kücheninseln und braunem Boden in Hamburg
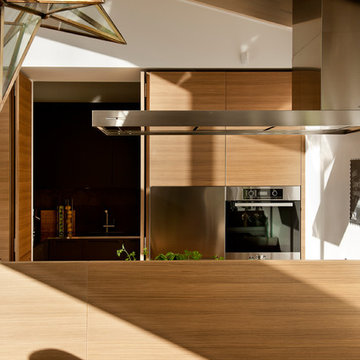
Photograph: Emily Andrews
Moderne Wohnküche mit integriertem Waschbecken, flächenbündigen Schrankfronten, hellbraunen Holzschränken, Edelstahl-Arbeitsplatte und Kücheninsel in Auckland
Moderne Wohnküche mit integriertem Waschbecken, flächenbündigen Schrankfronten, hellbraunen Holzschränken, Edelstahl-Arbeitsplatte und Kücheninsel in Auckland

Our Longford pantry in the H|M showroom in Felsted is a fresh take on the traditional English version of this vital ancillary room. Pantry, from the latin “panna” meaning bread, was originally a small room dedicated exclusively to the storage of bread and bakery items, however, by the mid-nineteenth century it had become a space for the general storage of dry goods
Photo Credit: Paul Craig
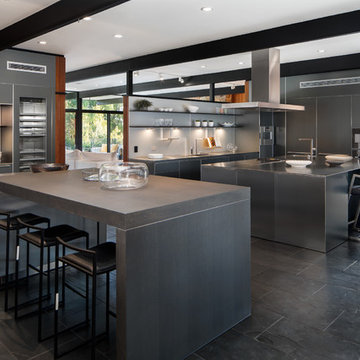
Photo by Tyler J Hogan
Zweizeilige, Geräumige Moderne Küche mit flächenbündigen Schrankfronten, grauen Schränken, Edelstahl-Arbeitsplatte, Küchenrückwand in Weiß, Küchengeräten aus Edelstahl, zwei Kücheninseln und schwarzem Boden in Los Angeles
Zweizeilige, Geräumige Moderne Küche mit flächenbündigen Schrankfronten, grauen Schränken, Edelstahl-Arbeitsplatte, Küchenrückwand in Weiß, Küchengeräten aus Edelstahl, zwei Kücheninseln und schwarzem Boden in Los Angeles

The owners were downsizing from a large ornate property down the street and were seeking a number of goals. Single story living, modern and open floor plan, comfortable working kitchen, spaces to house their collection of artwork, low maintenance and a strong connection between the interior and the landscape. Working with a long narrow lot adjacent to conservation land, the main living space (16 foot ceiling height at its peak) opens with folding glass doors to a large screen porch that looks out on a courtyard and the adjacent wooded landscape. This gives the home the perception that it is on a much larger lot and provides a great deal of privacy. The transition from the entry to the core of the home provides a natural gallery in which to display artwork and sculpture. Artificial light almost never needs to be turned on during daytime hours and the substantial peaked roof over the main living space is oriented to allow for solar panels not visible from the street or yard.
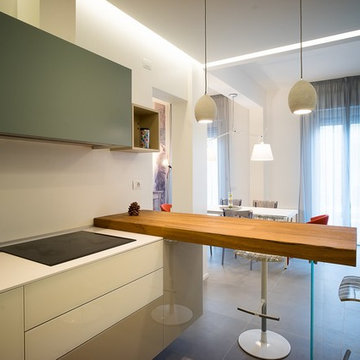
particolare del bancone cucina Air di Lago in Wildwood e basi laccate spago/ argilla e mandrola
Mittelgroße Moderne Wohnküche in L-Form mit Waschbecken, Glasfronten, weißen Schränken, Glas-Arbeitsplatte, Küchenrückwand in Weiß, schwarzen Elektrogeräten, Porzellan-Bodenfliesen, Halbinsel und grauem Boden in Florenz
Mittelgroße Moderne Wohnküche in L-Form mit Waschbecken, Glasfronten, weißen Schränken, Glas-Arbeitsplatte, Küchenrückwand in Weiß, schwarzen Elektrogeräten, Porzellan-Bodenfliesen, Halbinsel und grauem Boden in Florenz
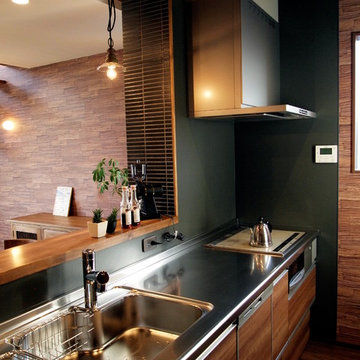
Asiatische Küche mit flächenbündigen Schrankfronten, braunen Schränken, Edelstahl-Arbeitsplatte, Küchenrückwand in Grün, braunem Holzboden und braunem Boden in Sonstige
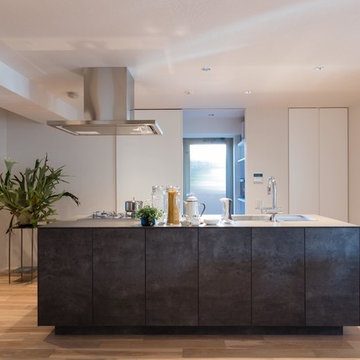
Einzeilige Moderne Küche mit Waschbecken, flächenbündigen Schrankfronten, dunklen Holzschränken, Edelstahl-Arbeitsplatte, hellem Holzboden, Kücheninsel und braunem Boden in Fukuoka

Given his background as a commercial bakery owner, the homeowner desired the space to have all of the function of commercial grade kitchens, but the warmth of an eat in domestic kitchen. Exposed commercial shelving functions as cabinet space for dish and kitchen tool storage. We met the challenge of creating an industrial space, by not doing conventional cabinetry, and adding an armoire for food storage. The original plain stainless sink unit, got a warm wood slab that will function as a breakfast bar. Large scale porcelain bronze tile, that met the functional and aesthetic desire for a concrete floor.
Küchen mit Edelstahl-Arbeitsplatte und Glas-Arbeitsplatte Ideen und Design
2