Küchen mit Edelstahl-Arbeitsplatte und Kücheninsel Ideen und Design
Suche verfeinern:
Budget
Sortieren nach:Heute beliebt
41 – 60 von 7.607 Fotos
1 von 3
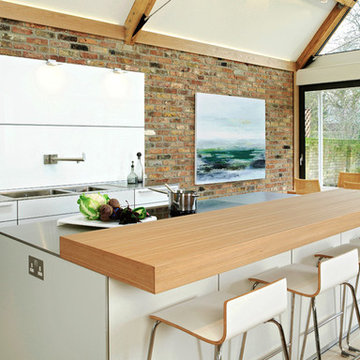
A 90mm thick Elm veneer bartop creates a casual seating arrangement, perfect for enjoying a coffee or sitting to talk with the cook whist they are hard at work.
The Kaolin laminate fronts are edged with aluminium, which high lights the geometric forms and precise lines of the cabinetry.
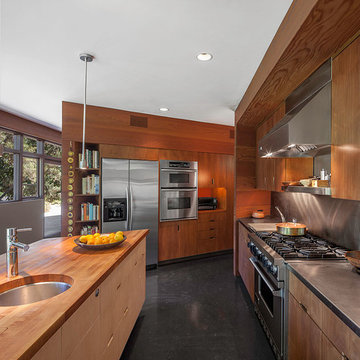
Lloyd Wright, son of Frank Lloyd Wright, designed the low-slung Gainsburg House in 1946 in the spirit of his father’s Usonian House prototypes of the 1930s. The new owners sought to reverse years of insensitive alterations while including a new kitchen, dining and family rooms, updated bathrooms, lighting and finishes, with accommodation for contemporary art display. The house was conceived as one area within an overall site geometry and the exterior can be seen from all interior angles and spaces. Our new palette compliments the original finishes and reinforces the existing geometry, enhancing a rhythm that moves throughout the house and engages the landscape in a continuous spatial composition. Images by Steve King Architectural Photography
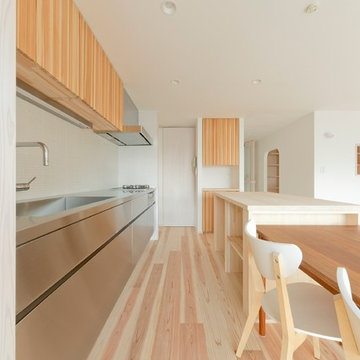
photo by studio kong
Große, Einzeilige Skandinavische Wohnküche mit integriertem Waschbecken, flächenbündigen Schrankfronten, beigen Schränken, Edelstahl-Arbeitsplatte, Küchenrückwand in Beige, hellem Holzboden und Kücheninsel in Sonstige
Große, Einzeilige Skandinavische Wohnküche mit integriertem Waschbecken, flächenbündigen Schrankfronten, beigen Schränken, Edelstahl-Arbeitsplatte, Küchenrückwand in Beige, hellem Holzboden und Kücheninsel in Sonstige
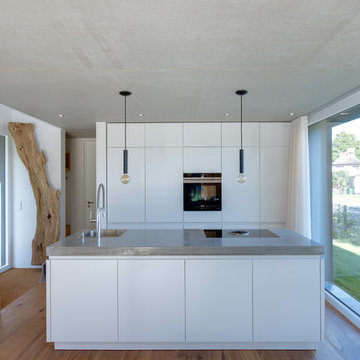
Architekt: Möhring Architekten
Fotograf: Stefan Melchior, Berlin
Offene, Mittelgroße Moderne Küche mit Einbauwaschbecken, flächenbündigen Schrankfronten, weißen Schränken, Edelstahl-Arbeitsplatte, Küchengeräten aus Edelstahl, braunem Holzboden und Kücheninsel in Berlin
Offene, Mittelgroße Moderne Küche mit Einbauwaschbecken, flächenbündigen Schrankfronten, weißen Schränken, Edelstahl-Arbeitsplatte, Küchengeräten aus Edelstahl, braunem Holzboden und Kücheninsel in Berlin
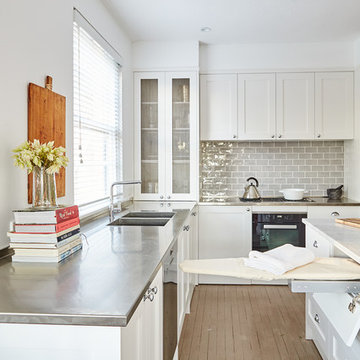
Mittelgroße Klassische Wohnküche in L-Form mit Doppelwaschbecken, Schrankfronten im Shaker-Stil, weißen Schränken, Edelstahl-Arbeitsplatte, Küchenrückwand in Grau, Rückwand aus Keramikfliesen, Küchengeräten aus Edelstahl, hellem Holzboden und Kücheninsel in Sydney
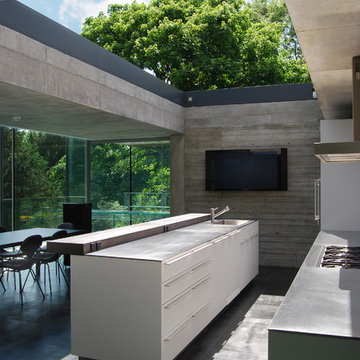
Open air kitchen, with sliding rooflight.
Photography: Lyndon Douglas
Mittelgroße, Zweizeilige Moderne Wohnküche mit Kücheninsel, flächenbündigen Schrankfronten, weißen Schränken, Edelstahl-Arbeitsplatte und Einbauwaschbecken in London
Mittelgroße, Zweizeilige Moderne Wohnküche mit Kücheninsel, flächenbündigen Schrankfronten, weißen Schränken, Edelstahl-Arbeitsplatte und Einbauwaschbecken in London
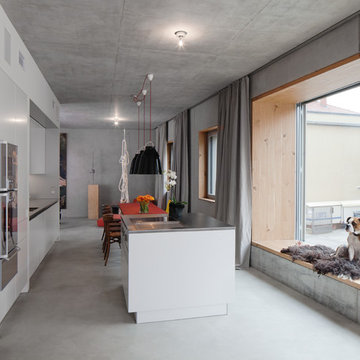
Werner Hutmacher
Mittelgroße, Zweizeilige Moderne Wohnküche mit flächenbündigen Schrankfronten, weißen Schränken, Edelstahl-Arbeitsplatte, Küchengeräten aus Edelstahl und Kücheninsel in Berlin
Mittelgroße, Zweizeilige Moderne Wohnküche mit flächenbündigen Schrankfronten, weißen Schränken, Edelstahl-Arbeitsplatte, Küchengeräten aus Edelstahl und Kücheninsel in Berlin
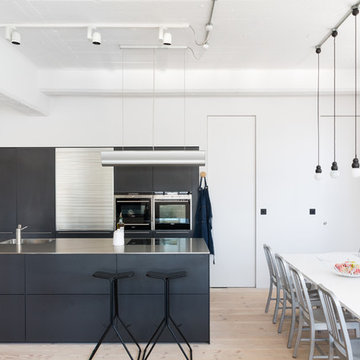
Skandinavische Wohnküche mit integriertem Waschbecken, flächenbündigen Schrankfronten, Edelstahl-Arbeitsplatte, Küchengeräten aus Edelstahl, hellem Holzboden und Kücheninsel in London
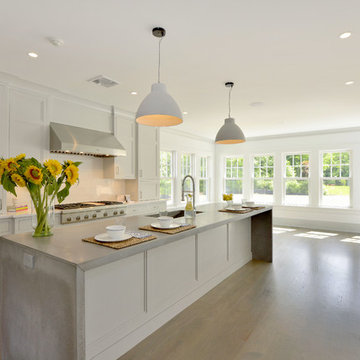
Peter Krupenye
Einzeilige, Große Klassische Wohnküche mit Unterbauwaschbecken, Schrankfronten im Shaker-Stil, weißen Schränken, Edelstahl-Arbeitsplatte, Küchenrückwand in Weiß, Küchengeräten aus Edelstahl, hellem Holzboden, Kücheninsel und Rückwand aus Metrofliesen in New York
Einzeilige, Große Klassische Wohnküche mit Unterbauwaschbecken, Schrankfronten im Shaker-Stil, weißen Schränken, Edelstahl-Arbeitsplatte, Küchenrückwand in Weiß, Küchengeräten aus Edelstahl, hellem Holzboden, Kücheninsel und Rückwand aus Metrofliesen in New York

Avid cooks and entertainers purchased this 1925 Tudor home that had only been partially renovated in the 80's. Cooking is a very important part of this hobby chef's life and so we really had to make the best use of space and storage in this kitchen. Modernizing while achieving maximum functionality, and opening up to the family room were all on the "must" list, and a custom banquette and large island helps for parties and large entertaining gatherings.
Cabinets are from Cabico, their Elmwood series in both white paint, and walnut in a natural stained finish. Stainless steel counters wrap the perimeter, while Caesarstone quartz is used on the island. The seated part of the island is walnut to match the cabinetry. The backsplash is a mosaic from Marble Systems. The shelving unit on the wall is custom built to utilize the small wall space and get additional open storage for everyday items.
A 3 foot Galley sink is the main focus of the island, and acts as a workhorse prep and cooking space. This is aired with a faucet from Waterstone, with a matching at the prep sink on the exterior wall and a potfiller over the Dacor Range. Built-in Subzero Refrigerator and Freezer columns provide plenty of fresh food storage options. In the prep area along the exterior wall, a built in ice maker, microwave drawer, warming drawer, and additional/secondary dishwasher drawer helps the second cook during larger party prep.
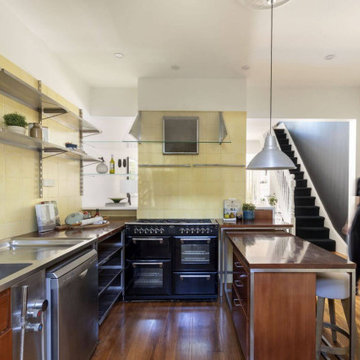
Moderne Küche in L-Form mit integriertem Waschbecken, offenen Schränken, Edelstahlfronten, Edelstahl-Arbeitsplatte, Küchenrückwand in Gelb, schwarzen Elektrogeräten, braunem Holzboden und Kücheninsel in Sydney

PictHouse
Offene, Zweizeilige, Große Moderne Küche mit Unterbauwaschbecken, Edelstahl-Arbeitsplatte, braunem Holzboden, grauer Arbeitsplatte, flächenbündigen Schrankfronten, grauen Schränken, Küchenrückwand in Grau, Rückwand aus Backstein, Küchengeräten aus Edelstahl, Kücheninsel und braunem Boden in Paris
Offene, Zweizeilige, Große Moderne Küche mit Unterbauwaschbecken, Edelstahl-Arbeitsplatte, braunem Holzboden, grauer Arbeitsplatte, flächenbündigen Schrankfronten, grauen Schränken, Küchenrückwand in Grau, Rückwand aus Backstein, Küchengeräten aus Edelstahl, Kücheninsel und braunem Boden in Paris
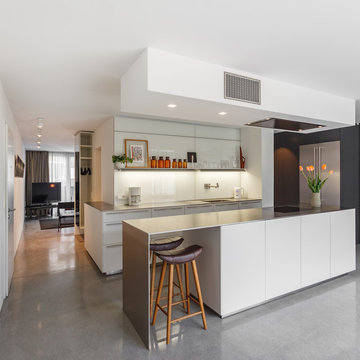
Offene, Einzeilige, Mittelgroße Moderne Küche mit flächenbündigen Schrankfronten, weißen Schränken, Edelstahl-Arbeitsplatte, Küchenrückwand in Weiß, Glasrückwand, Betonboden, Kücheninsel, grauem Boden und integriertem Waschbecken in Hamburg
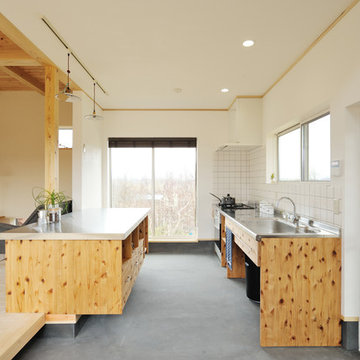
「料理が好きなので、カウンターには直にパンを捏ねられるステンレスにしました」と奥様。リビング側からは子どもも使いやすい高さになっている。キッチン収納の一部は掃除がしやすいキャスター付き
「半規格型住宅ZEROBACO」建築工房零
Offene, Zweizeilige Asiatische Küche mit Edelstahl-Arbeitsplatte, flächenbündigen Schrankfronten, hellbraunen Holzschränken, Küchenrückwand in Weiß, Betonboden, Kücheninsel und grauem Boden in Sonstige
Offene, Zweizeilige Asiatische Küche mit Edelstahl-Arbeitsplatte, flächenbündigen Schrankfronten, hellbraunen Holzschränken, Küchenrückwand in Weiß, Betonboden, Kücheninsel und grauem Boden in Sonstige
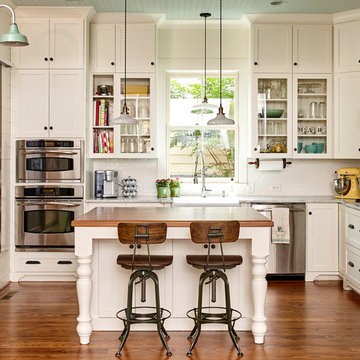
Große Landhaus Wohnküche in U-Form mit Landhausspüle, profilierten Schrankfronten, weißen Schränken, Edelstahl-Arbeitsplatte, Küchenrückwand in Weiß, Rückwand aus Metrofliesen, Küchengeräten aus Edelstahl, braunem Holzboden und Kücheninsel in Charlotte

Zweizeilige, Große, Offene Moderne Küche mit flächenbündigen Schrankfronten, weißen Schränken, Edelstahl-Arbeitsplatte, Küchenrückwand in Beige, Schieferboden, Kücheninsel und schwarzem Boden in München
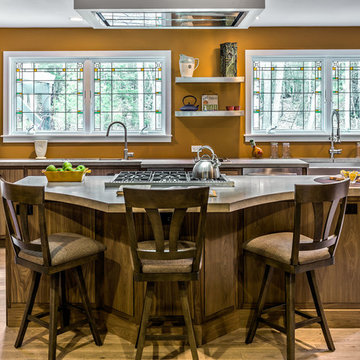
Photography by Rob Karosis of Rollingsford, NH
Zweizeilige, Mittelgroße Rustikale Küche mit Landhausspüle, flächenbündigen Schrankfronten, hellbraunen Holzschränken, Edelstahl-Arbeitsplatte, Küchenrückwand in Orange, Küchengeräten aus Edelstahl, hellem Holzboden und Kücheninsel in Portland Maine
Zweizeilige, Mittelgroße Rustikale Küche mit Landhausspüle, flächenbündigen Schrankfronten, hellbraunen Holzschränken, Edelstahl-Arbeitsplatte, Küchenrückwand in Orange, Küchengeräten aus Edelstahl, hellem Holzboden und Kücheninsel in Portland Maine

A contemporary penthouse apartment in St John's Wood in a converted church. Right next to the famous Beatles crossing next to the Abbey Road .
The high ceilings in the centre are now fully utilised with a curved steel mezzanine, clad with frameless glazing and overlooking the kitchen, living and dining area below. The frameless glazing and a new walnut and oak staircase follow down to the main level.
The new kitchen comes with a wide range cooker, fridge/freezer drawers, an island unit with wine fridge and full height storage.
A custom shaped stainless steel worktop contrasts well with the adjacent concrete walls and splash backs.
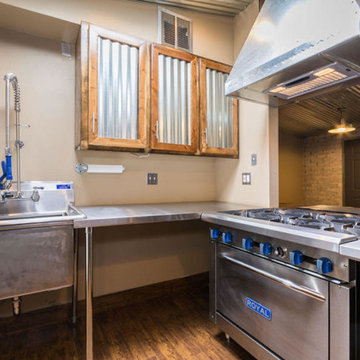
Offene, Mittelgroße Industrial Küche in U-Form mit Landhausspüle, Glasfronten, hellen Holzschränken, Edelstahl-Arbeitsplatte, Küchengeräten aus Edelstahl, braunem Holzboden und Kücheninsel in Phoenix
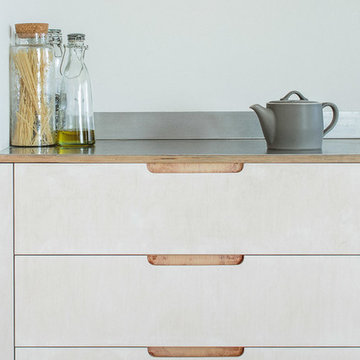
A further close up of the four drawer cabinet treated with lye with routed drawers. Showing off how effortlessly the stainless steel worktop meets the wood.
Photo credit: Brett Charles
Küchen mit Edelstahl-Arbeitsplatte und Kücheninsel Ideen und Design
3