Küchen mit Edelstahl-Arbeitsplatte und Rückwand aus Glasfliesen Ideen und Design
Suche verfeinern:
Budget
Sortieren nach:Heute beliebt
1 – 20 von 290 Fotos
1 von 3

Zweizeilige, Große Industrial Wohnküche mit integriertem Waschbecken, flächenbündigen Schrankfronten, gelben Schränken, Edelstahl-Arbeitsplatte, bunter Rückwand, Rückwand aus Glasfliesen, Küchengeräten aus Edelstahl, Laminat, Kücheninsel und braunem Boden in London

What this Mid-century modern home originally lacked in kitchen appeal it made up for in overall style and unique architectural home appeal. That appeal which reflects back to the turn of the century modernism movement was the driving force for this sleek yet simplistic kitchen design and remodel.
Stainless steel aplliances, cabinetry hardware, counter tops and sink/faucet fixtures; removed wall and added peninsula with casual seating; custom cabinetry - horizontal oriented grain with quarter sawn red oak veneer - flat slab - full overlay doors; full height kitchen cabinets; glass tile - installed countertop to ceiling; floating wood shelving; Karli Moore Photography
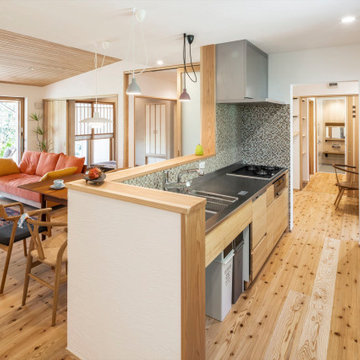
キッチン、家事室、洗面脱衣室、浴室を一直線に並べること家事動線を単純化
Offene, Einzeilige Küche mit integriertem Waschbecken, flächenbündigen Schrankfronten, hellen Holzschränken, Edelstahl-Arbeitsplatte, Rückwand aus Glasfliesen, schwarzen Elektrogeräten, braunem Holzboden und Kücheninsel in Fukuoka
Offene, Einzeilige Küche mit integriertem Waschbecken, flächenbündigen Schrankfronten, hellen Holzschränken, Edelstahl-Arbeitsplatte, Rückwand aus Glasfliesen, schwarzen Elektrogeräten, braunem Holzboden und Kücheninsel in Fukuoka
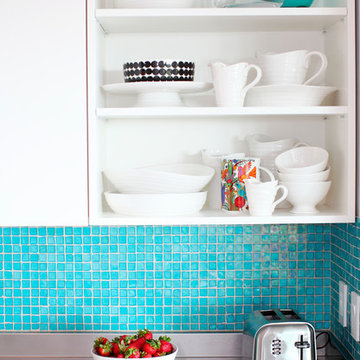
janis nicolay
Geschlossene, Mittelgroße Moderne Küche in U-Form mit Unterbauwaschbecken, flächenbündigen Schrankfronten, weißen Schränken, Edelstahl-Arbeitsplatte, Küchenrückwand in Blau, Rückwand aus Glasfliesen, Elektrogeräten mit Frontblende, Betonboden und Kücheninsel in Vancouver
Geschlossene, Mittelgroße Moderne Küche in U-Form mit Unterbauwaschbecken, flächenbündigen Schrankfronten, weißen Schränken, Edelstahl-Arbeitsplatte, Küchenrückwand in Blau, Rückwand aus Glasfliesen, Elektrogeräten mit Frontblende, Betonboden und Kücheninsel in Vancouver

Thoughtful design and detailed craft combine to create this timelessly elegant custom home. The contemporary vocabulary and classic gabled roof harmonize with the surrounding neighborhood and natural landscape. Built from the ground up, a two story structure in the front contains the private quarters, while the one story extension in the rear houses the Great Room - kitchen, dining and living - with vaulted ceilings and ample natural light. Large sliding doors open from the Great Room onto a south-facing patio and lawn creating an inviting indoor/outdoor space for family and friends to gather.
Chambers + Chambers Architects
Stone Interiors
Federika Moller Landscape Architecture
Alanna Hale Photography
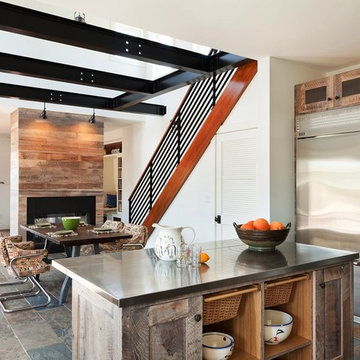
Sam Oberter Photography
2012 Design Excellence Award,
Residential Design+Build Magazine
2011 Watermark Award
Kleine Moderne Wohnküche in U-Form mit Edelstahl-Arbeitsplatte, Küchengeräten aus Edelstahl, Schrankfronten im Shaker-Stil, Schränken im Used-Look, Schieferboden, Landhausspüle, bunter Rückwand, Rückwand aus Glasfliesen, Kücheninsel und buntem Boden in New York
Kleine Moderne Wohnküche in U-Form mit Edelstahl-Arbeitsplatte, Küchengeräten aus Edelstahl, Schrankfronten im Shaker-Stil, Schränken im Used-Look, Schieferboden, Landhausspüle, bunter Rückwand, Rückwand aus Glasfliesen, Kücheninsel und buntem Boden in New York
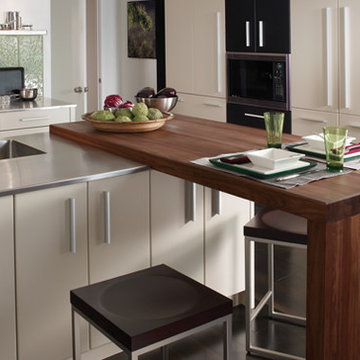
Brookhaven Cabinetry creates a simple and modern design with the mix of white cabinets and a stainless steel sink. You can enjoy a more intimate meal with the incorporated wooden table that connects with the sink.

Barry Griffin
Zweizeilige, Mittelgroße Eklektische Wohnküche mit Einbauwaschbecken, profilierten Schrankfronten, hellbraunen Holzschränken, Edelstahl-Arbeitsplatte, Küchenrückwand in Schwarz, Rückwand aus Glasfliesen, Küchengeräten aus Edelstahl, Schieferboden und Kücheninsel in Richmond
Zweizeilige, Mittelgroße Eklektische Wohnküche mit Einbauwaschbecken, profilierten Schrankfronten, hellbraunen Holzschränken, Edelstahl-Arbeitsplatte, Küchenrückwand in Schwarz, Rückwand aus Glasfliesen, Küchengeräten aus Edelstahl, Schieferboden und Kücheninsel in Richmond
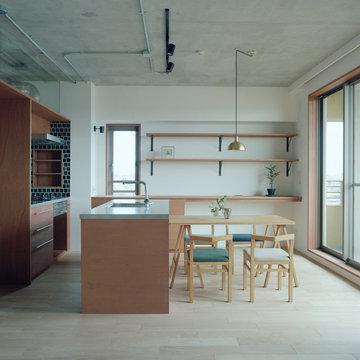
Photo by Koji Honda
Offene, Zweizeilige, Kleine Skandinavische Küche mit integriertem Waschbecken, flächenbündigen Schrankfronten, hellbraunen Holzschränken, Edelstahl-Arbeitsplatte, Küchenrückwand in Schwarz, Rückwand aus Glasfliesen, Küchengeräten aus Edelstahl, hellem Holzboden und Kücheninsel in Tokio Peripherie
Offene, Zweizeilige, Kleine Skandinavische Küche mit integriertem Waschbecken, flächenbündigen Schrankfronten, hellbraunen Holzschränken, Edelstahl-Arbeitsplatte, Küchenrückwand in Schwarz, Rückwand aus Glasfliesen, Küchengeräten aus Edelstahl, hellem Holzboden und Kücheninsel in Tokio Peripherie
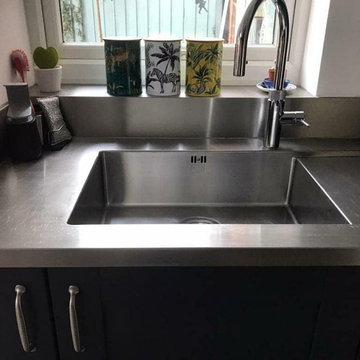
WOW | our fitter Spencer has just finished this striking modern day kitchen.
Blown away by the flair for design, the family opted for stainless steel worktops to enhance the room.
As you can see the sink is seamlessly integrated to the worktop which works well and indeed looks the part.
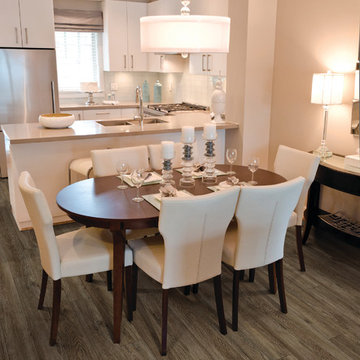
Kleine Klassische Wohnküche in U-Form mit Doppelwaschbecken, flächenbündigen Schrankfronten, weißen Schränken, Edelstahl-Arbeitsplatte, Küchenrückwand in Weiß, Rückwand aus Glasfliesen, Küchengeräten aus Edelstahl, hellem Holzboden und Kücheninsel in Sonstige
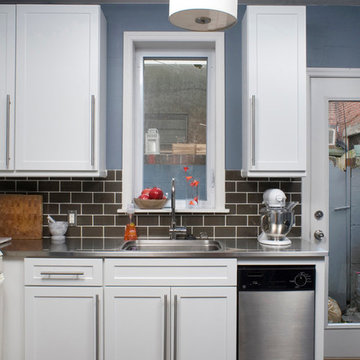
Offene, Kleine Moderne Küche ohne Insel in L-Form mit Edelstahl-Arbeitsplatte, Küchenrückwand in Braun, Schrankfronten mit vertiefter Füllung, weißen Schränken, Küchengeräten aus Edelstahl, dunklem Holzboden, Unterbauwaschbecken, Rückwand aus Glasfliesen und braunem Boden in Philadelphia
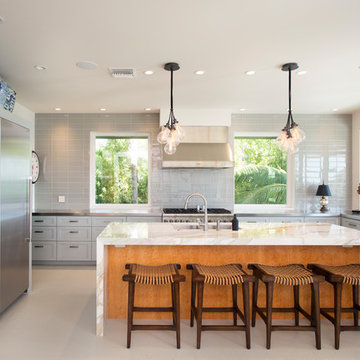
Moderne Wohnküche in U-Form mit Unterbauwaschbecken, Schrankfronten im Shaker-Stil, grauen Schränken, Edelstahl-Arbeitsplatte, Küchenrückwand in Grau, Rückwand aus Glasfliesen, Küchengeräten aus Edelstahl, Kücheninsel, beigem Boden und grauer Arbeitsplatte in Miami
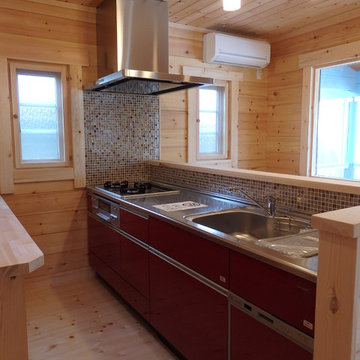
〝キッチン〟
木目にははっきりとしたカラーのキッチンが良く合います。
対面式とし、ガラスタイルを貼りました。
窓の向こうのお庭を前に見ながらキッチンに立てます。
・設計監理:村野智子
・施工:(有)アトリエエムズ
Einzeilige Skandinavische Wohnküche mit integriertem Waschbecken, Kassettenfronten, roten Schränken, Edelstahl-Arbeitsplatte, bunter Rückwand, Rückwand aus Glasfliesen, Küchengeräten aus Edelstahl und hellem Holzboden in Sonstige
Einzeilige Skandinavische Wohnküche mit integriertem Waschbecken, Kassettenfronten, roten Schränken, Edelstahl-Arbeitsplatte, bunter Rückwand, Rückwand aus Glasfliesen, Küchengeräten aus Edelstahl und hellem Holzboden in Sonstige
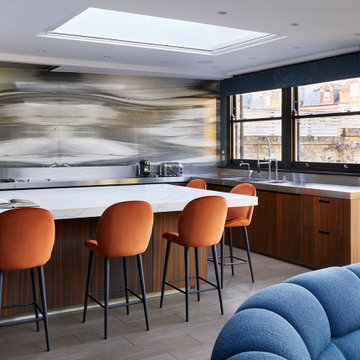
Luxury kitchen for the ultimate space to cook, eat and chill together. A mix of stainless steel and Quartz worktops blend beautifully with the feature wall. Pops of orange in the bar stools pick up the warmth in the wood veneer kitchen cabinetry and the contrast beautifully with a rich blue on the walls and sofa.
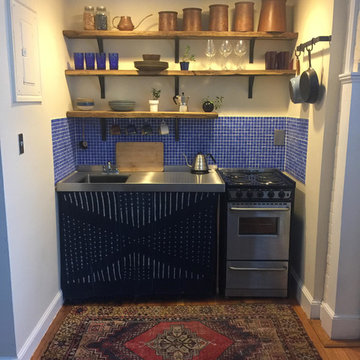
Geschlossene, Einzeilige, Kleine Urige Küche ohne Insel mit Edelstahl-Arbeitsplatte, Küchenrückwand in Blau, Rückwand aus Glasfliesen, Küchengeräten aus Edelstahl und braunem Holzboden in Boston
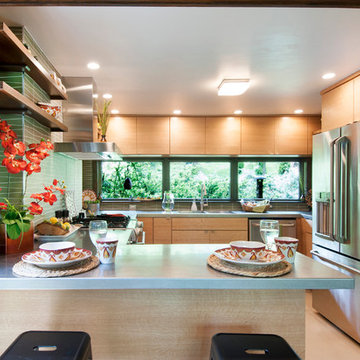
What this Mid-century modern home originally lacked in kitchen appeal it made up for in overall style and unique architectural home appeal. That appeal which reflects back to the turn of the century modernism movement was the driving force for this sleek yet simplistic kitchen design and remodel.
Stainless steel aplliances, cabinetry hardware, counter tops and sink/faucet fixtures; removed wall and added peninsula with casual seating; custom cabinetry - horizontal oriented grain with quarter sawn red oak veneer - flat slab - full overlay doors; full height kitchen cabinets; glass tile - installed countertop to ceiling; floating wood shelving; Karli Moore Photography
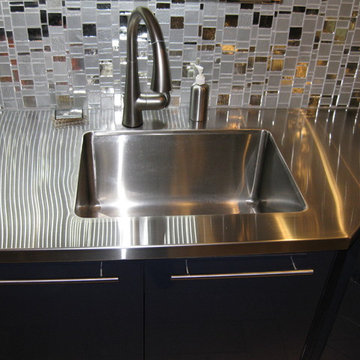
Egg shaped raided bar section. The rest is a maple raised bar top. Notice the LED tape lighting routed into the underside of the raised wood bar top.
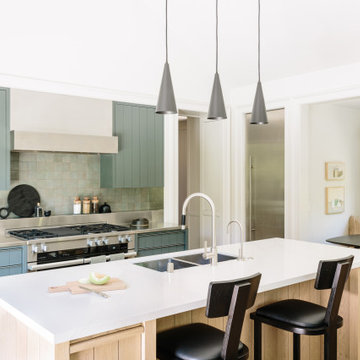
Thoughtful design and detailed craft combine to create this timelessly elegant custom home. The contemporary vocabulary and classic gabled roof harmonize with the surrounding neighborhood and natural landscape. Built from the ground up, a two story structure in the front contains the private quarters, while the one story extension in the rear houses the Great Room - kitchen, dining and living - with vaulted ceilings and ample natural light. Large sliding doors open from the Great Room onto a south-facing patio and lawn creating an inviting indoor/outdoor space for family and friends to gather.
Chambers + Chambers Architects
Stone Interiors
Federika Moller Landscape Architecture
Alanna Hale Photography
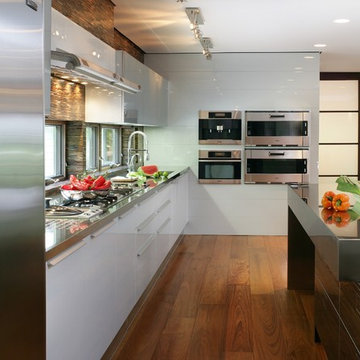
Photo: Peter Rymwid
Große Moderne Wohnküche in U-Form mit integriertem Waschbecken, flächenbündigen Schrankfronten, grauen Schränken, Edelstahl-Arbeitsplatte, Küchenrückwand in Braun, Rückwand aus Glasfliesen, Küchengeräten aus Edelstahl, braunem Holzboden und zwei Kücheninseln in Newark
Große Moderne Wohnküche in U-Form mit integriertem Waschbecken, flächenbündigen Schrankfronten, grauen Schränken, Edelstahl-Arbeitsplatte, Küchenrückwand in Braun, Rückwand aus Glasfliesen, Küchengeräten aus Edelstahl, braunem Holzboden und zwei Kücheninseln in Newark
Küchen mit Edelstahl-Arbeitsplatte und Rückwand aus Glasfliesen Ideen und Design
1