Küchen mit Edelstahl-Arbeitsplatte und weißer Arbeitsplatte Ideen und Design
Suche verfeinern:
Budget
Sortieren nach:Heute beliebt
61 – 80 von 322 Fotos
1 von 3
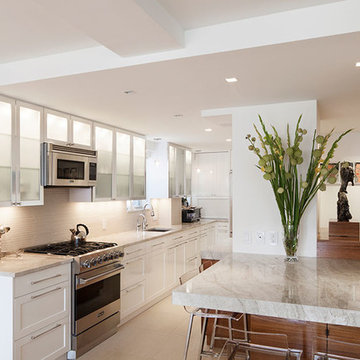
In order to create a kitchen for this family we combined two existing small kitchens. The new kitchen has ample counter tops, radiant heated floors, Thermador appliances and frosted glass upper cabinets. The custom island hides utilities.

Offene, Mittelgroße Moderne Küche mit integriertem Waschbecken, Kassettenfronten, weißen Schränken, Edelstahl-Arbeitsplatte, Küchenrückwand in Weiß, weißen Elektrogeräten, hellem Holzboden, Halbinsel, braunem Boden und weißer Arbeitsplatte in Sonstige
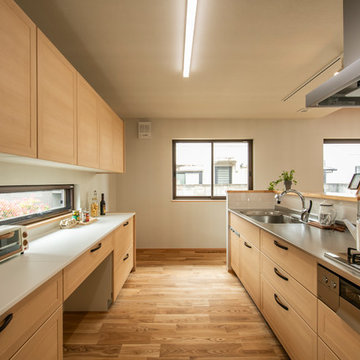
作業台もたっぷりある使いやすいキッチン
Einzeilige Asiatische Küche mit Waschbecken, hellen Holzschränken, Edelstahl-Arbeitsplatte, braunem Holzboden, Halbinsel, braunem Boden und weißer Arbeitsplatte in Tokio
Einzeilige Asiatische Küche mit Waschbecken, hellen Holzschränken, Edelstahl-Arbeitsplatte, braunem Holzboden, Halbinsel, braunem Boden und weißer Arbeitsplatte in Tokio
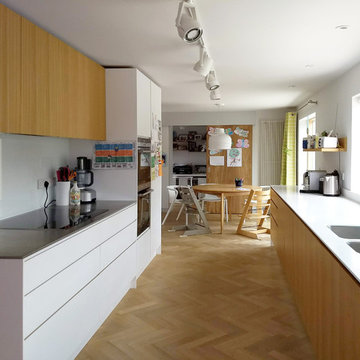
Oak-faced ply kitchen with LG HiMacs counter and solid marine grade stainless steel worktops. Appliances by Siemens. Design by Ralph Kent, kitchen built and installed by Phil Brown at Kraftwork, Hayling Island.
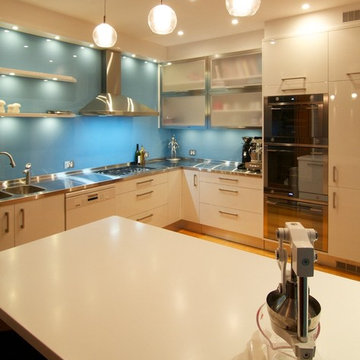
The client's love of sky blue was stunningly incorporated into the design of both their kitchen and bathroom. In the kitchen, the wide use of stainless steel and white keep the mood uplifted and makes for a very practical surface. The glass cabinets mimic clouds, and there is ample lighting to further enhance the effect in this almost windowless kitchen. Triple ovens, built-in sink with Zip tap, integrated fridge and dishwasher, walk-in pantry and clever breakfast bar area, are just some of the features in this kitchen.
The bathroom's crisp, blue and white colour scheme is refreshingly lovely and practical. The use of contrasting timber warms the space and echoes the burnished brown tones in the mosaics. The freestanding bath creates a beautiful center piece and the frameless shower whilst spacious, does not crowd the room. Well-chosen tapware and fittings make for a very personlised look.
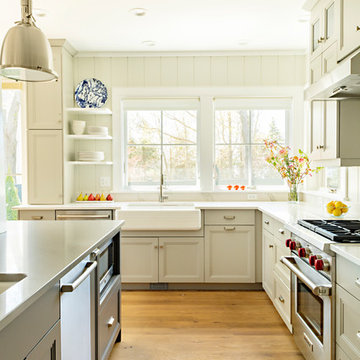
Randi Baird Photography
Große Country Küche mit Schrankfronten im Shaker-Stil, beigen Schränken, Edelstahl-Arbeitsplatte, Küchenrückwand in Weiß, Küchengeräten aus Edelstahl, braunem Holzboden, Kücheninsel und weißer Arbeitsplatte in Boston
Große Country Küche mit Schrankfronten im Shaker-Stil, beigen Schränken, Edelstahl-Arbeitsplatte, Küchenrückwand in Weiß, Küchengeräten aus Edelstahl, braunem Holzboden, Kücheninsel und weißer Arbeitsplatte in Boston
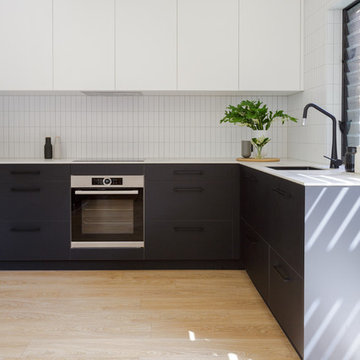
Mittelgroße Moderne Küche in L-Form mit Vorratsschrank, Doppelwaschbecken, Kassettenfronten, schwarzen Schränken, Edelstahl-Arbeitsplatte, Küchenrückwand in Weiß, Rückwand aus Metrofliesen, schwarzen Elektrogeräten, hellem Holzboden, Kücheninsel und weißer Arbeitsplatte in Melbourne
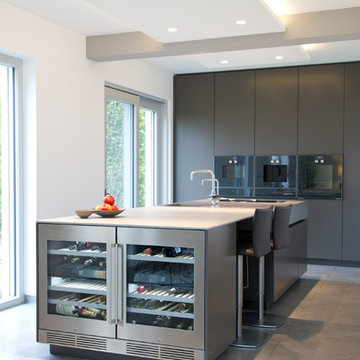
Sybille Thomé
Offene, Zweizeilige, Große Moderne Küche mit integriertem Waschbecken, flächenbündigen Schrankfronten, grauen Schränken, Edelstahl-Arbeitsplatte, schwarzen Elektrogeräten, Zementfliesen für Boden, Kücheninsel, grauem Boden, Küchenrückwand in Weiß und weißer Arbeitsplatte in Sonstige
Offene, Zweizeilige, Große Moderne Küche mit integriertem Waschbecken, flächenbündigen Schrankfronten, grauen Schränken, Edelstahl-Arbeitsplatte, schwarzen Elektrogeräten, Zementfliesen für Boden, Kücheninsel, grauem Boden, Küchenrückwand in Weiß und weißer Arbeitsplatte in Sonstige
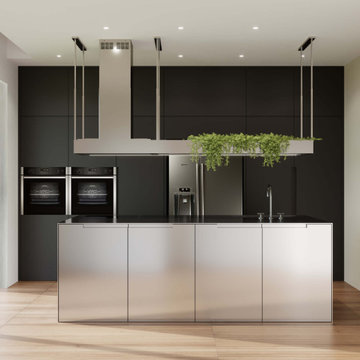
Zweizeilige, Große Moderne Wohnküche mit Einbauwaschbecken, flächenbündigen Schrankfronten, schwarzen Schränken, Edelstahl-Arbeitsplatte, Küchengeräten aus Edelstahl, hellem Holzboden, Kücheninsel, braunem Boden, weißer Arbeitsplatte und eingelassener Decke in Sonstige
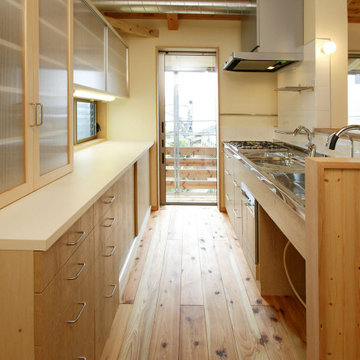
Küche mit Doppelwaschbecken, hellen Holzschränken, Edelstahl-Arbeitsplatte, Kücheninsel und weißer Arbeitsplatte in Sonstige
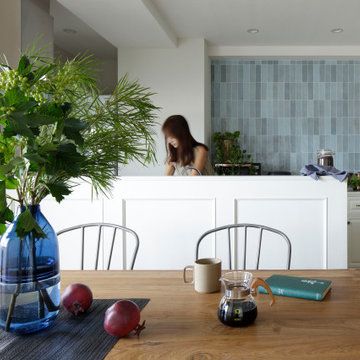
来客が多く、動線とデザインが計算されたキッチンスペースです。
Mittelgroße, Offene, Zweizeilige Maritime Küche ohne Insel mit weißen Schränken, Edelstahl-Arbeitsplatte, schwarzen Elektrogeräten, braunem Holzboden, braunem Boden, weißer Arbeitsplatte und Tapetendecke in Tokio
Mittelgroße, Offene, Zweizeilige Maritime Küche ohne Insel mit weißen Schränken, Edelstahl-Arbeitsplatte, schwarzen Elektrogeräten, braunem Holzboden, braunem Boden, weißer Arbeitsplatte und Tapetendecke in Tokio
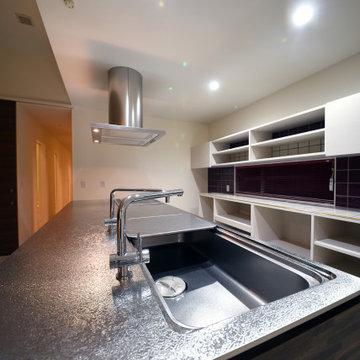
オーナー様の思い描く夢を基に「本場プロヴァンスの住宅のように、年を重ねる毎に味わいを深める」をテーマにした平屋住宅を設計・施工。
アンティークな雰囲気を出すため、外観・内装仕上げともに直輸入した石やタイルを張り、パントリーやシューズインクローク出入り口の天井には、アーチ状のデザインを施しました。
広々としたLDKはワンフロアなので天井を高くとることができ、開放感のある空間が完成。
かねてからご希望の暖炉も設置いたしました。
壁や扉などの間仕切りを極力少なくすることで、家族同士のコミュニケーションを取りやすく、憧れの平屋暮らしがより豊かになるよう、ご提案させていただきました。

インテリア性の高い、暮らしやすい収納づくり
Offene, Einzeilige, Große Moderne Küche mit integriertem Waschbecken, flächenbündigen Schrankfronten, Edelstahlfronten, Edelstahl-Arbeitsplatte, Küchenrückwand in Metallic, bunten Elektrogeräten, Marmorboden, Halbinsel, weißem Boden und weißer Arbeitsplatte in Sonstige
Offene, Einzeilige, Große Moderne Küche mit integriertem Waschbecken, flächenbündigen Schrankfronten, Edelstahlfronten, Edelstahl-Arbeitsplatte, Küchenrückwand in Metallic, bunten Elektrogeräten, Marmorboden, Halbinsel, weißem Boden und weißer Arbeitsplatte in Sonstige
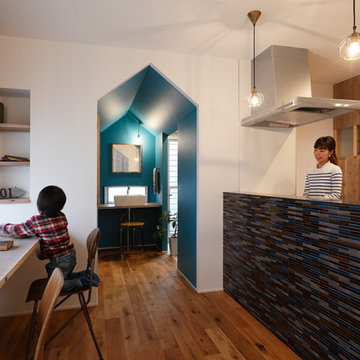
Geschlossene, Einzeilige, Kleine Urige Küche mit Kassettenfronten, hellbraunen Holzschränken, Edelstahl-Arbeitsplatte, Küchenrückwand in Weiß, Rückwand aus Porzellanfliesen, schwarzen Elektrogeräten, braunem Holzboden, Kücheninsel, beigem Boden und weißer Arbeitsplatte in Kyoto
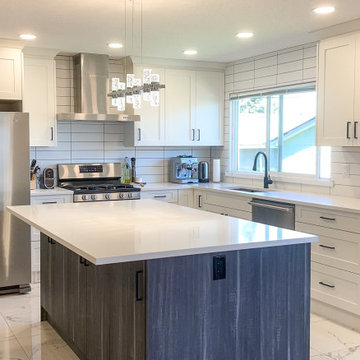
Two-toned kitchens are perfect if you want to combine design styles. This transitional kitchen combines Traditional Shaker doors in our Oxford White with Contemporary High-Pressure Laminate doors in City Shadow.
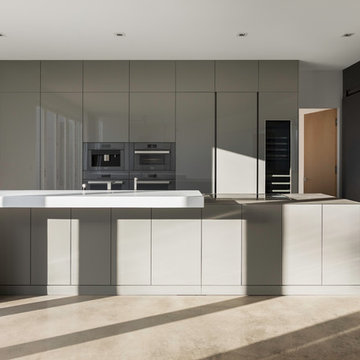
Photos by Chris Reilmann
Zweizeilige, Mittelgroße Moderne Wohnküche mit integriertem Waschbecken, flächenbündigen Schrankfronten, grauen Schränken, Edelstahl-Arbeitsplatte, Elektrogeräten mit Frontblende, Betonboden, Kücheninsel, grauem Boden und weißer Arbeitsplatte in Denver
Zweizeilige, Mittelgroße Moderne Wohnküche mit integriertem Waschbecken, flächenbündigen Schrankfronten, grauen Schränken, Edelstahl-Arbeitsplatte, Elektrogeräten mit Frontblende, Betonboden, Kücheninsel, grauem Boden und weißer Arbeitsplatte in Denver
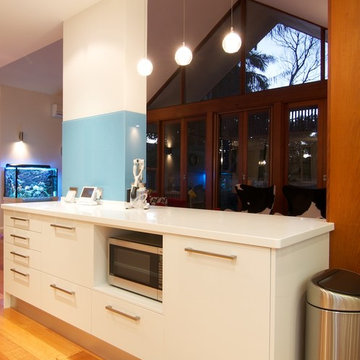
The client's love of sky blue was stunningly incorporated into the design of both their kitchen and bathroom. In the kitchen, the wide use of stainless steel and white keep the mood uplifted and makes for a very practical surface. The glass cabinets mimic clouds, and there is ample lighting to further enhance the effect in this almost windowless kitchen. Triple ovens, built-in sink with Zip tap, integrated fridge and dishwasher, walk-in pantry and clever breakfast bar area, are just some of the features in this kitchen.
The bathroom's crisp, blue and white colour scheme is refreshingly lovely and practical. The use of contrasting timber warms the space and echoes the burnished brown tones in the mosaics. The freestanding bath creates a beautiful center piece and the frameless shower whilst spacious, does not crowd the room. Well-chosen tapware and fittings make for a very personlised look.
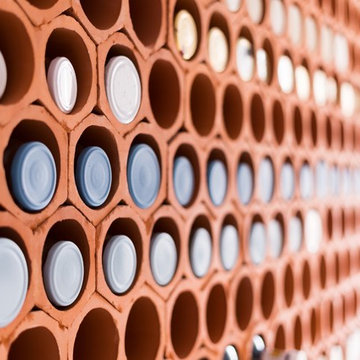
Adrián Mora
Offene, Einzeilige Klassische Küche ohne Insel mit integriertem Waschbecken, flächenbündigen Schrankfronten, grauen Schränken, Edelstahl-Arbeitsplatte, bunter Rückwand, Rückwand aus Zementfliesen, Elektrogeräten mit Frontblende, Keramikboden, grauem Boden und weißer Arbeitsplatte in Sonstige
Offene, Einzeilige Klassische Küche ohne Insel mit integriertem Waschbecken, flächenbündigen Schrankfronten, grauen Schränken, Edelstahl-Arbeitsplatte, bunter Rückwand, Rückwand aus Zementfliesen, Elektrogeräten mit Frontblende, Keramikboden, grauem Boden und weißer Arbeitsplatte in Sonstige
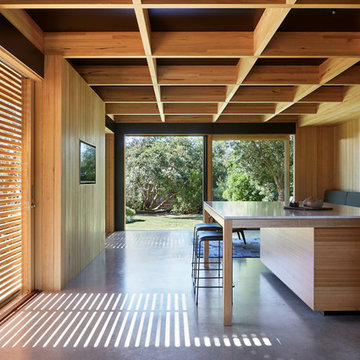
Located in Rye on the Mornington Peninsula this addition helps to create a family home from the original 1960’s weekender. Although in good condition the late modernist home lacked the living spaces and good connections to the garden that the family required.
The owners were very keen to honour and respect the original dwelling. Minimising change where possible especially to the finely crafted timber ceiling and dress timber windows typical of the period.
The addition is located on a corner of the original house, east facing windows to the existing living spaces become west facing glazing to the additions. A new entry is located at the junction of old and new creating direct access from front to back.
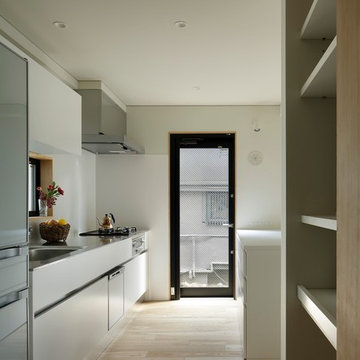
Photo Copyright Satoshi Shigeta
Offene, Zweizeilige, Mittelgroße Nordische Küche mit Unterbauwaschbecken, flächenbündigen Schrankfronten, weißen Schränken, Edelstahl-Arbeitsplatte, Küchenrückwand in Weiß, Glasrückwand, schwarzen Elektrogeräten, hellem Holzboden, Kücheninsel, braunem Boden und weißer Arbeitsplatte in Tokio
Offene, Zweizeilige, Mittelgroße Nordische Küche mit Unterbauwaschbecken, flächenbündigen Schrankfronten, weißen Schränken, Edelstahl-Arbeitsplatte, Küchenrückwand in Weiß, Glasrückwand, schwarzen Elektrogeräten, hellem Holzboden, Kücheninsel, braunem Boden und weißer Arbeitsplatte in Tokio
Küchen mit Edelstahl-Arbeitsplatte und weißer Arbeitsplatte Ideen und Design
4