Küchen mit Edelstahlfronten und unterschiedlichen Kücheninseln Ideen und Design
Suche verfeinern:
Budget
Sortieren nach:Heute beliebt
101 – 120 von 2.601 Fotos
1 von 3
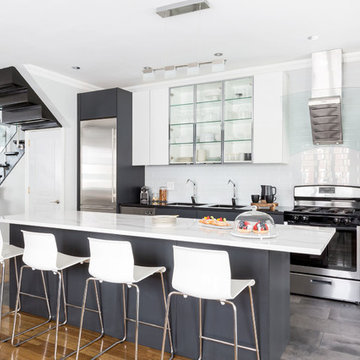
Offene Moderne Küche mit Kücheninsel, Doppelwaschbecken, Edelstahlfronten, Küchenrückwand in Weiß, Rückwand aus Metrofliesen, Küchengeräten aus Edelstahl, grauem Boden, schwarzer Arbeitsplatte und flächenbündigen Schrankfronten in New York
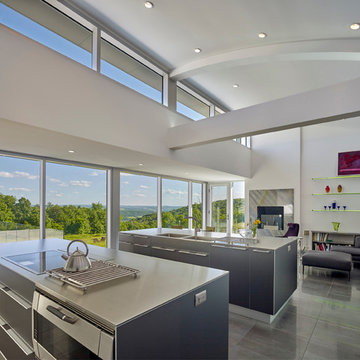
Design by Meister-Cox Architects, PC.
Photos by Don Pearse Photographers, Inc.
Große Moderne Wohnküche in L-Form mit Doppelwaschbecken, flächenbündigen Schrankfronten, Edelstahlfronten, Edelstahl-Arbeitsplatte, Küchengeräten aus Edelstahl, Keramikboden, zwei Kücheninseln und schwarzem Boden in Philadelphia
Große Moderne Wohnküche in L-Form mit Doppelwaschbecken, flächenbündigen Schrankfronten, Edelstahlfronten, Edelstahl-Arbeitsplatte, Küchengeräten aus Edelstahl, Keramikboden, zwei Kücheninseln und schwarzem Boden in Philadelphia
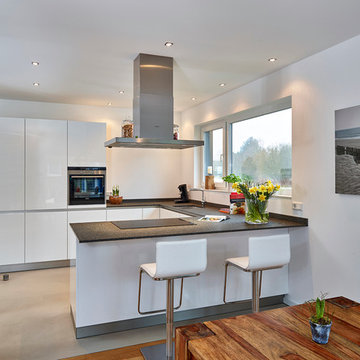
© Franz Frieling
Mittelgroße Moderne Wohnküche in U-Form mit Unterbauwaschbecken, flächenbündigen Schrankfronten, Edelstahlfronten, Küchengeräten aus Edelstahl, Halbinsel, Küchenrückwand in Weiß, Mineralwerkstoff-Arbeitsplatte und Linoleum in Sonstige
Mittelgroße Moderne Wohnküche in U-Form mit Unterbauwaschbecken, flächenbündigen Schrankfronten, Edelstahlfronten, Küchengeräten aus Edelstahl, Halbinsel, Küchenrückwand in Weiß, Mineralwerkstoff-Arbeitsplatte und Linoleum in Sonstige
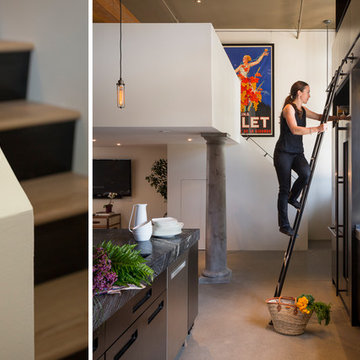
Interior Design: Muratore Corp Designer, Cindy Bayon | Construction + Millwork: Muratore Corp | Photography: Scott Hargis
Offene, Einzeilige, Mittelgroße Industrial Küche mit integriertem Waschbecken, flächenbündigen Schrankfronten, Edelstahlfronten, Marmor-Arbeitsplatte, Küchengeräten aus Edelstahl, Betonboden und Kücheninsel in San Francisco
Offene, Einzeilige, Mittelgroße Industrial Küche mit integriertem Waschbecken, flächenbündigen Schrankfronten, Edelstahlfronten, Marmor-Arbeitsplatte, Küchengeräten aus Edelstahl, Betonboden und Kücheninsel in San Francisco
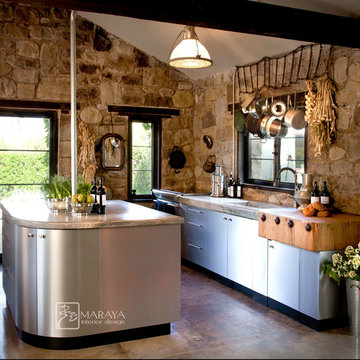
Modern contemporary kitchen in a 100 year old stone cottage. Concrete counters, snow tire chain pot hanging rack, antique butcher block, stainless steel cabinets.
This 120 year old one room stone cabin features real rock walls and fireplace in a simple rectangle with real handscraped exposed beams. Old concrete floor, from who knows when? The stainless steel kitchen is new, everything is under counter, there are no upper cabinets at all. Antique butcher block sits on stainless steel cabinet, and an old tire chain found on the old farm is the hanger for the cooking utensils. Concrete counters and sink. Designed by Maraya Interior Design for their best friend, Paul Hendershot, landscape designer. You can see more about this wonderful cottage on Design Santa Barbara show, featuring the designers Maraya and Auriel Entrekin.
All designed by Maraya Interior Design. From their beautiful resort town of Ojai, they serve clients in Montecito, Hope Ranch, Malibu, Westlake and Calabasas, across the tri-county areas of Santa Barbara, Ventura and Los Angeles, south to Hidden Hills- north through Solvang and more.
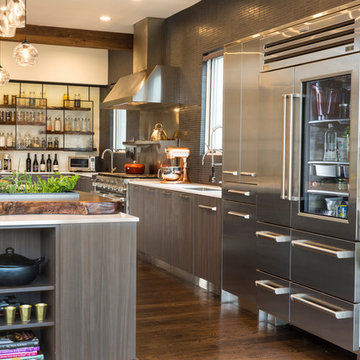
While this new home had an architecturally striking exterior, the home’s interior fell short in terms of true functionality and overall style. The most critical element in this renovation was the kitchen and dining area, which needed careful attention to bring it to the level that suited the home and the homeowners.
As a graduate of Culinary Institute of America, our client wanted a kitchen that “feels like a restaurant, with the warmth of a home kitchen,” where guests can gather over great food, great wine, and truly feel comfortable in the open concept home. Although it follows a typical chef’s galley layout, the unique design solutions and unusual materials set it apart from the typical kitchen design.
Polished countertops, laminated and stainless cabinets fronts, and professional appliances are complemented by the introduction of wood, glass, and blackened metal – materials introduced in the overall design of the house. Unique features include a wall clad in walnut for dangling heavy pots and utensils; a floating, sculptural walnut countertop piece housing an herb garden; an open pantry that serves as a coffee bar and wine station; and a hanging chalkboard that hides a water heater closet and features different coffee offerings available to guests.
The dining area addition, enclosed by windows, continues to vivify the organic elements and brings in ample natural light, enhancing the darker finishes and creating additional warmth.
Photos by Ira Montgomery
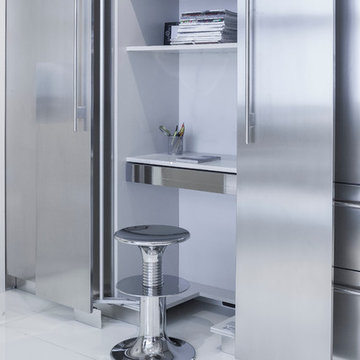
Designers: Hausscape and Juan Montoya Design Corporatio
Große Moderne Wohnküche in U-Form mit integriertem Waschbecken, flächenbündigen Schrankfronten, Edelstahlfronten, Edelstahl-Arbeitsplatte, Küchenrückwand in Weiß, Rückwand aus Stein, Küchengeräten aus Edelstahl, Keramikboden und Kücheninsel in Miami
Große Moderne Wohnküche in U-Form mit integriertem Waschbecken, flächenbündigen Schrankfronten, Edelstahlfronten, Edelstahl-Arbeitsplatte, Küchenrückwand in Weiß, Rückwand aus Stein, Küchengeräten aus Edelstahl, Keramikboden und Kücheninsel in Miami
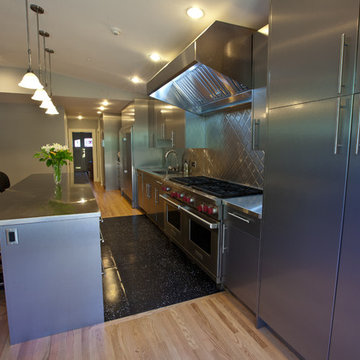
Zweizeilige, Große Moderne Wohnküche mit Einbauwaschbecken, flächenbündigen Schrankfronten, Edelstahlfronten, Edelstahl-Arbeitsplatte, Küchenrückwand in Grau, Glasrückwand, Küchengeräten aus Edelstahl, hellem Holzboden und Kücheninsel in Vancouver
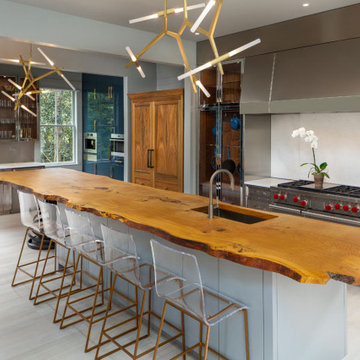
Moderne Wohnküche mit Unterbauwaschbecken, Glasfronten, Edelstahlfronten, Arbeitsplatte aus Holz, Rückwand aus Marmor, Küchengeräten aus Edelstahl, hellem Holzboden und Kücheninsel in Charleston
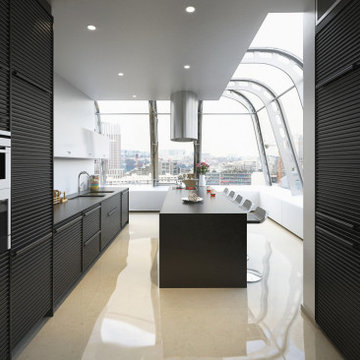
Spacious kitchen with city view.
Mittelgroße Urige Wohnküche mit Doppelwaschbecken, profilierten Schrankfronten, Edelstahlfronten, Onyx-Arbeitsplatte, Küchenrückwand in Weiß, Rückwand aus Stein, schwarzen Elektrogeräten, Marmorboden, Kücheninsel, weißem Boden und schwarzer Arbeitsplatte in Miami
Mittelgroße Urige Wohnküche mit Doppelwaschbecken, profilierten Schrankfronten, Edelstahlfronten, Onyx-Arbeitsplatte, Küchenrückwand in Weiß, Rückwand aus Stein, schwarzen Elektrogeräten, Marmorboden, Kücheninsel, weißem Boden und schwarzer Arbeitsplatte in Miami
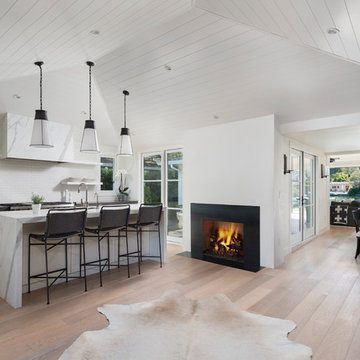
Bernard Andre Photography
Zweizeilige Country Wohnküche mit Schrankfronten im Shaker-Stil, Edelstahlfronten, Küchenrückwand in Weiß, hellem Holzboden, Kücheninsel, beigem Boden und schwarzer Arbeitsplatte in San Francisco
Zweizeilige Country Wohnküche mit Schrankfronten im Shaker-Stil, Edelstahlfronten, Küchenrückwand in Weiß, hellem Holzboden, Kücheninsel, beigem Boden und schwarzer Arbeitsplatte in San Francisco
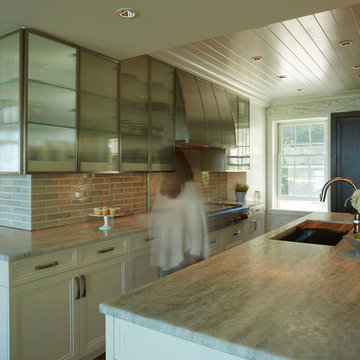
Newly renovated contemporary kitchen for a very traditional home on the Norths Shore of Chicago. 11' island.
Offene, Mittelgroße Moderne Küche in U-Form mit Unterbauwaschbecken, Glasfronten, Edelstahlfronten, Quarzit-Arbeitsplatte, Küchenrückwand in Blau, Rückwand aus Keramikfliesen, Küchengeräten aus Edelstahl, dunklem Holzboden und Kücheninsel in Chicago
Offene, Mittelgroße Moderne Küche in U-Form mit Unterbauwaschbecken, Glasfronten, Edelstahlfronten, Quarzit-Arbeitsplatte, Küchenrückwand in Blau, Rückwand aus Keramikfliesen, Küchengeräten aus Edelstahl, dunklem Holzboden und Kücheninsel in Chicago
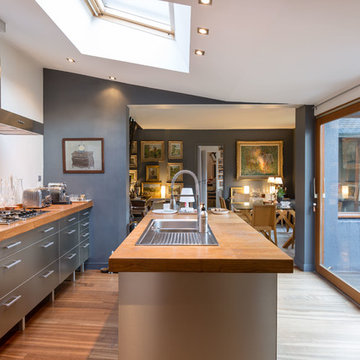
Cyril Folliot - Photographe
Offene, Zweizeilige, Große Moderne Küche mit Unterbauwaschbecken, Edelstahlfronten, Arbeitsplatte aus Holz, braunem Holzboden und Kücheninsel in Rennes
Offene, Zweizeilige, Große Moderne Küche mit Unterbauwaschbecken, Edelstahlfronten, Arbeitsplatte aus Holz, braunem Holzboden und Kücheninsel in Rennes
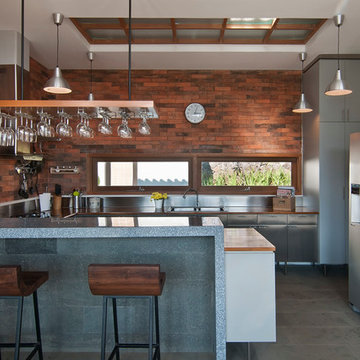
yudi dwi hartanto
Kleine Industrial Küche in U-Form mit Doppelwaschbecken, flächenbündigen Schrankfronten, Edelstahlfronten, Arbeitsplatte aus Holz, Küchengeräten aus Edelstahl, Kücheninsel, Küchenrückwand in Metallic und Rückwand aus Metallfliesen in Sonstige
Kleine Industrial Küche in U-Form mit Doppelwaschbecken, flächenbündigen Schrankfronten, Edelstahlfronten, Arbeitsplatte aus Holz, Küchengeräten aus Edelstahl, Kücheninsel, Küchenrückwand in Metallic und Rückwand aus Metallfliesen in Sonstige
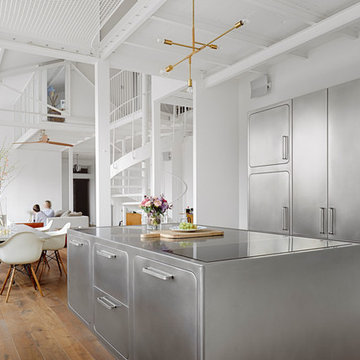
Offene, Mittelgroße Skandinavische Küche mit flächenbündigen Schrankfronten, Edelstahlfronten und Kücheninsel in Marseille
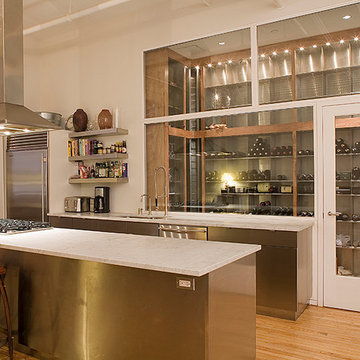
Josh Doyle
Offene, Zweizeilige, Mittelgroße Klassische Küche mit Unterbauwaschbecken, flächenbündigen Schrankfronten, Edelstahlfronten, Marmor-Arbeitsplatte, Küchengeräten aus Edelstahl, braunem Holzboden und Kücheninsel in New York
Offene, Zweizeilige, Mittelgroße Klassische Küche mit Unterbauwaschbecken, flächenbündigen Schrankfronten, Edelstahlfronten, Marmor-Arbeitsplatte, Küchengeräten aus Edelstahl, braunem Holzboden und Kücheninsel in New York
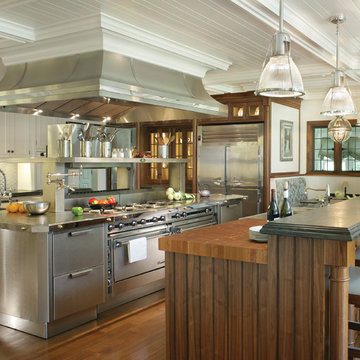
Visit NKBA.org/ProSearch to find an NKBA professional near you- turn your dreams into reality! Winner of the Best Kitchen Award & first place large kitchen. Designed by: Peter Ross Salerno, CMKBD. Photo by: Peter Rymwid Architectural Photographer
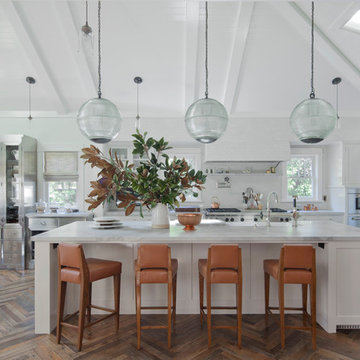
Tim Street Porter
Klassische Wohnküche mit Glasfronten, Edelstahlfronten, Küchenrückwand in Weiß, Küchengeräten aus Edelstahl, braunem Holzboden und Kücheninsel in Los Angeles
Klassische Wohnküche mit Glasfronten, Edelstahlfronten, Küchenrückwand in Weiß, Küchengeräten aus Edelstahl, braunem Holzboden und Kücheninsel in Los Angeles
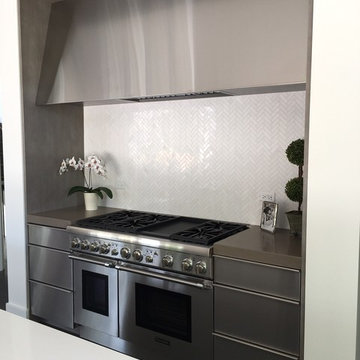
stainless front door and drawers, stainless hood, stainless appliances, white backsplash, quartz countertops
Zweizeilige, Kleine Moderne Wohnküche mit flächenbündigen Schrankfronten, Edelstahlfronten, Quarzwerkstein-Arbeitsplatte, Küchenrückwand in Weiß, Rückwand aus Keramikfliesen, Küchengeräten aus Edelstahl und Kücheninsel in Chicago
Zweizeilige, Kleine Moderne Wohnküche mit flächenbündigen Schrankfronten, Edelstahlfronten, Quarzwerkstein-Arbeitsplatte, Küchenrückwand in Weiß, Rückwand aus Keramikfliesen, Küchengeräten aus Edelstahl und Kücheninsel in Chicago
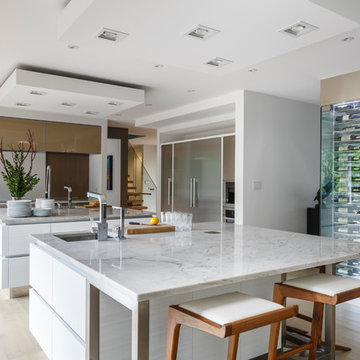
Design & Supply: Astro Design Centre (Ottawa, Canada)
Photo Credit: Doublespace Photography
The footprint was designed around a few key elements; a wine display storage, the dining room, family room, walk in pantry and the exterior deck.
With multiple entry and exit points, majority of the kitchens function was centered in the room with two large scaled islands. Both islands are identical in scale and finish, equipped with Bianco quartzite countertops and hand scraped Pine washed cabinet fronts. An integrated custom steel frame provides support for the countertop. While one island serves as a working station for food prep, the other island services as an eat-in counter area.
This kitchen satisfies the needs of a large family as well as the needs of a large party!
Küchen mit Edelstahlfronten und unterschiedlichen Kücheninseln Ideen und Design
6