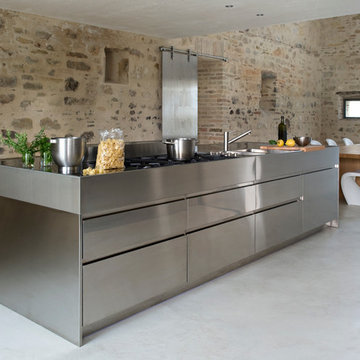Küchen mit Edelstahlfronten und unterschiedlichen Kücheninseln Ideen und Design
Suche verfeinern:
Budget
Sortieren nach:Heute beliebt
161 – 180 von 2.601 Fotos
1 von 3

Architect: Peter Becker
General Contractor: Allen Construction
Photographer: Ciro Coelho
Mittelgroße Mediterrane Wohnküche mit Einbauwaschbecken, flächenbündigen Schrankfronten, Edelstahlfronten, Marmor-Arbeitsplatte, bunter Rückwand, Rückwand aus Stein, Küchengeräten aus Edelstahl, dunklem Holzboden und Kücheninsel in Santa Barbara
Mittelgroße Mediterrane Wohnküche mit Einbauwaschbecken, flächenbündigen Schrankfronten, Edelstahlfronten, Marmor-Arbeitsplatte, bunter Rückwand, Rückwand aus Stein, Küchengeräten aus Edelstahl, dunklem Holzboden und Kücheninsel in Santa Barbara
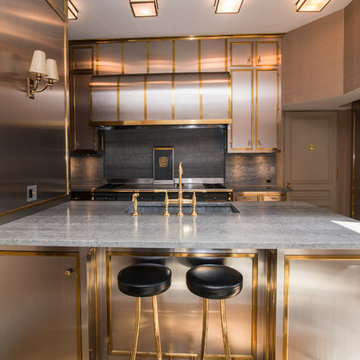
Krzysztof Hotlos
Einzeilige, Mittelgroße Klassische Küche mit Marmor-Arbeitsplatte, Rückwand aus Stein, Halbinsel, integriertem Waschbecken, Küchenrückwand in Grau, Edelstahlfronten, Küchengeräten aus Edelstahl, Schrankfronten mit vertiefter Füllung und braunem Holzboden in Chicago
Einzeilige, Mittelgroße Klassische Küche mit Marmor-Arbeitsplatte, Rückwand aus Stein, Halbinsel, integriertem Waschbecken, Küchenrückwand in Grau, Edelstahlfronten, Küchengeräten aus Edelstahl, Schrankfronten mit vertiefter Füllung und braunem Holzboden in Chicago
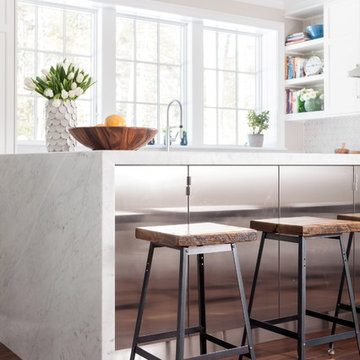
The metal cabinets in the back of the island prevent from damage when little ones are sitting at the stools.
Mittelgroße Klassische Wohnküche in L-Form mit flächenbündigen Schrankfronten, Edelstahlfronten, Marmor-Arbeitsplatte, braunem Holzboden, Kücheninsel, Unterbauwaschbecken, Küchenrückwand in Grau und Elektrogeräten mit Frontblende in Boston
Mittelgroße Klassische Wohnküche in L-Form mit flächenbündigen Schrankfronten, Edelstahlfronten, Marmor-Arbeitsplatte, braunem Holzboden, Kücheninsel, Unterbauwaschbecken, Küchenrückwand in Grau und Elektrogeräten mit Frontblende in Boston
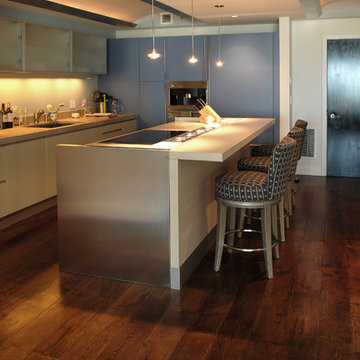
With breathtaking views of Millennium Park and Lake Michigan, the attentive details of this high-rise home are the center of its luxury. Floor: 7” wide-plank Vintage French Oak | Rustic Character | DutchHaus® Collection smooth surface | micro-beveled edge | color Antique Brown | Satin Waterborne Poly. For more information please email us at: sales@signaturehardwoods.com

Kleine Klassische Wohnküche in L-Form mit flächenbündigen Schrankfronten, Edelstahlfronten, Granit-Arbeitsplatte, Küchengeräten aus Edelstahl, Terrakottaboden, Halbinsel und rotem Boden in Boise
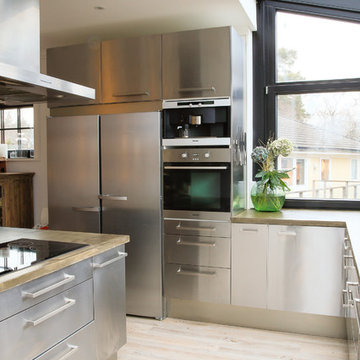
Patricia Castillanos
Geschlossene Industrial Küche in L-Form mit flächenbündigen Schrankfronten, Edelstahlfronten, Betonarbeitsplatte, Küchengeräten aus Edelstahl, hellem Holzboden und Kücheninsel in Stockholm
Geschlossene Industrial Küche in L-Form mit flächenbündigen Schrankfronten, Edelstahlfronten, Betonarbeitsplatte, Küchengeräten aus Edelstahl, hellem Holzboden und Kücheninsel in Stockholm

The open kitchen has a stainless steel counter and ebony cabinets.
Zweizeilige, Mittelgroße Moderne Küche mit integriertem Waschbecken, Edelstahl-Arbeitsplatte, Küchenrückwand in Blau, Glasrückwand, flächenbündigen Schrankfronten, Küchengeräten aus Edelstahl, Kücheninsel, dunklem Holzboden und Edelstahlfronten in Los Angeles
Zweizeilige, Mittelgroße Moderne Küche mit integriertem Waschbecken, Edelstahl-Arbeitsplatte, Küchenrückwand in Blau, Glasrückwand, flächenbündigen Schrankfronten, Küchengeräten aus Edelstahl, Kücheninsel, dunklem Holzboden und Edelstahlfronten in Los Angeles
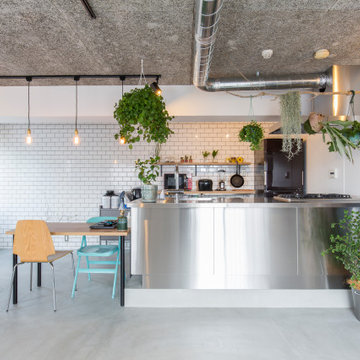
サンワカンパニーのオールステンレスのシステムキッチン
Offene, Einzeilige, Große Industrial Küche mit integriertem Waschbecken, Kassettenfronten, Edelstahlfronten, Edelstahl-Arbeitsplatte, Küchengeräten aus Edelstahl, Betonboden, Kücheninsel und Holzdecke in Sonstige
Offene, Einzeilige, Große Industrial Küche mit integriertem Waschbecken, Kassettenfronten, Edelstahlfronten, Edelstahl-Arbeitsplatte, Küchengeräten aus Edelstahl, Betonboden, Kücheninsel und Holzdecke in Sonstige
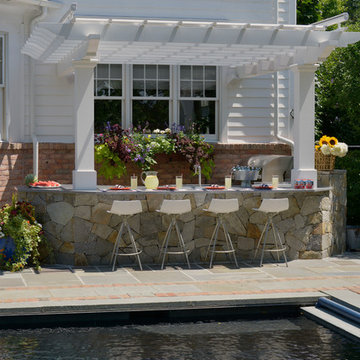
This client needed a place to entertain by the pool. They had already done their “inside” kitchen with Bilotta and so returned to design their outdoor space. All summer they spend a lot of time in their backyard entertaining guests, day and night. But before they had their fully designed outdoor space, whoever was in charge of grilling would feel isolated from everyone else. They needed one cohesive space to prep, mingle, eat and drink, alongside their pool. They did not skimp on a thing – they wanted all the bells and whistles: a big Wolf grill, plenty of weather resistant countertop space for dining (Lapitec - Grigio Cemento, by Eastern Stone), an awning (Durasol Pinnacle II by Gregory Sahagain & Sons, Inc.) that would also keep bright light out of the family room, lights, and an indoor space where they could escape the bugs if needed and even watch TV. The client was thrilled with the outcome - their complete vision for an ideal outdoor entertaining space came to life. Cabinetry is Lynx Professional Storage Line. Refrigerator drawers and sink by Lynx. Faucet is stainless by MGS Nerhas. Bilotta Designer: Randy O’Kane with Clark Neuringer Architects, posthumously. Photo Credit: Peter Krupenye
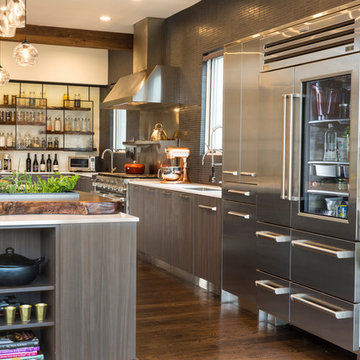
While this new home had an architecturally striking exterior, the home’s interior fell short in terms of true functionality and overall style. The most critical element in this renovation was the kitchen and dining area, which needed careful attention to bring it to the level that suited the home and the homeowners.
As a graduate of Culinary Institute of America, our client wanted a kitchen that “feels like a restaurant, with the warmth of a home kitchen,” where guests can gather over great food, great wine, and truly feel comfortable in the open concept home. Although it follows a typical chef’s galley layout, the unique design solutions and unusual materials set it apart from the typical kitchen design.
Polished countertops, laminated and stainless cabinets fronts, and professional appliances are complemented by the introduction of wood, glass, and blackened metal – materials introduced in the overall design of the house. Unique features include a wall clad in walnut for dangling heavy pots and utensils; a floating, sculptural walnut countertop piece housing an herb garden; an open pantry that serves as a coffee bar and wine station; and a hanging chalkboard that hides a water heater closet and features different coffee offerings available to guests.
The dining area addition, enclosed by windows, continues to vivify the organic elements and brings in ample natural light, enhancing the darker finishes and creating additional warmth.
Photos by Ira Montgomery

Mimicking a commercial kitchen, open base cabinetry both along the wall and in the island makes accessing items a snap for the chef. Metal cabinetry is more durable for throwing around pots and pans.

Einzeilige, Große Industrial Wohnküche mit integriertem Waschbecken, flächenbündigen Schrankfronten, Edelstahlfronten, Edelstahl-Arbeitsplatte, Küchenrückwand in Weiß, Küchengeräten aus Edelstahl, hellem Holzboden, Kücheninsel, braunem Boden und weißer Arbeitsplatte in Kolumbus
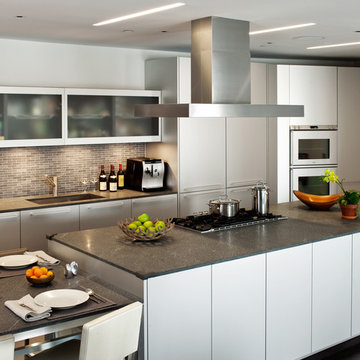
Offene, Einzeilige Moderne Küche mit Unterbauwaschbecken, Edelstahlfronten, Marmor-Arbeitsplatte, Küchenrückwand in Grau, Rückwand aus Mosaikfliesen, Küchengeräten aus Edelstahl, dunklem Holzboden und Kücheninsel in New York
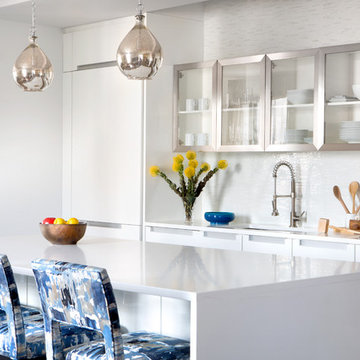
Whitney Kidder Photography
Moderne Küche mit Unterbauwaschbecken, offenen Schränken, Edelstahlfronten, Küchenrückwand in Weiß, Rückwand aus Stäbchenfliesen, Küchengeräten aus Edelstahl und Kücheninsel in New York
Moderne Küche mit Unterbauwaschbecken, offenen Schränken, Edelstahlfronten, Küchenrückwand in Weiß, Rückwand aus Stäbchenfliesen, Küchengeräten aus Edelstahl und Kücheninsel in New York

old stone cottage with contemporary steel cabinets and concrete countertops. old butcher block built into steel cabinetry.
This 120 year old one room stone cabin features real rock walls and fireplace in a simple rectangle with real handscraped exposed beams. Old concrete floor, from who knows when? The stainless steel kitchen is new, everything is under counter, there are no upper cabinets at all. Antique butcher block sits on stainless steel cabinet, and an old tire chain found on the old farm is the hanger for the cooking utensils. Concrete counters and sink. Designed by Maraya Interior Design for their best friend, Paul Hendershot, landscape designer. You can see more about this wonderful cottage on Design Santa Barbara show, featuring the designers Maraya and Auriel Entrekin.
All designed by Maraya Interior Design. From their beautiful resort town of Ojai, they serve clients in Montecito, Hope Ranch, Malibu, Westlake and Calabasas, across the tri-county areas of Santa Barbara, Ventura and Los Angeles, south to Hidden Hills- north through Solvang and more.
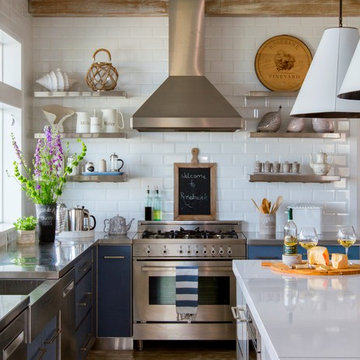
Maritime Küche in L-Form mit Edelstahl-Arbeitsplatte, Küchenrückwand in Weiß, Rückwand aus Metrofliesen, Küchengeräten aus Edelstahl, Kücheninsel, hellem Holzboden, offenen Schränken und Edelstahlfronten in Jacksonville
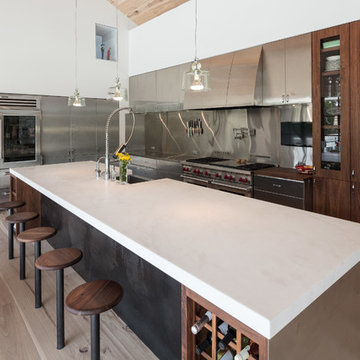
Blue Horse Building + Design / Architect - alterstudio architecture llp / Photography -James Leasure
Große, Offene Moderne Küche in L-Form mit Landhausspüle, flächenbündigen Schrankfronten, Edelstahlfronten, Küchenrückwand in Metallic, Rückwand aus Metallfliesen, Küchengeräten aus Edelstahl, hellem Holzboden, Kücheninsel, beigem Boden und Marmor-Arbeitsplatte in Austin
Große, Offene Moderne Küche in L-Form mit Landhausspüle, flächenbündigen Schrankfronten, Edelstahlfronten, Küchenrückwand in Metallic, Rückwand aus Metallfliesen, Küchengeräten aus Edelstahl, hellem Holzboden, Kücheninsel, beigem Boden und Marmor-Arbeitsplatte in Austin

Cambria
Einzeilige, Große Industrial Wohnküche mit Edelstahlfronten, Quarzwerkstein-Arbeitsplatte, Küchenrückwand in Metallic, Rückwand aus Metallfliesen, Küchengeräten aus Edelstahl, Keramikboden, Kücheninsel, integriertem Waschbecken, offenen Schränken und grauem Boden in New York
Einzeilige, Große Industrial Wohnküche mit Edelstahlfronten, Quarzwerkstein-Arbeitsplatte, Küchenrückwand in Metallic, Rückwand aus Metallfliesen, Küchengeräten aus Edelstahl, Keramikboden, Kücheninsel, integriertem Waschbecken, offenen Schränken und grauem Boden in New York

Mittelgroße, Zweizeilige Moderne Wohnküche mit integriertem Waschbecken, flächenbündigen Schrankfronten, Edelstahlfronten, Edelstahl-Arbeitsplatte, Glasrückwand, Kücheninsel, Küchengeräten aus Edelstahl und Betonboden in Miami
Küchen mit Edelstahlfronten und unterschiedlichen Kücheninseln Ideen und Design
9
