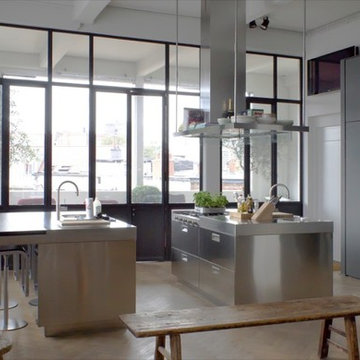Küchen mit Edelstahlfronten und zwei Kücheninseln Ideen und Design
Suche verfeinern:
Budget
Sortieren nach:Heute beliebt
101 – 120 von 206 Fotos
1 von 3
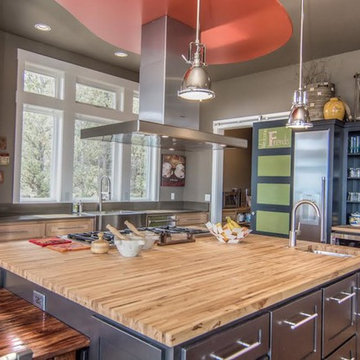
This functional kitchen island uses natural materials to create a homey look and feel with an industrial edge to it. Custom touches such as the artistry of the range hood create a unique element in this custom home.
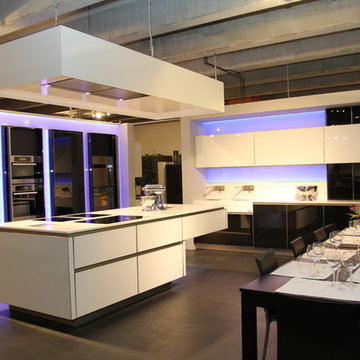
Full View showing the Dining Table
Offene, Einzeilige Industrial Küche mit Küchengeräten aus Edelstahl, Linoleum, integriertem Waschbecken, flächenbündigen Schrankfronten, Edelstahlfronten, Edelstahl-Arbeitsplatte und zwei Kücheninseln in München
Offene, Einzeilige Industrial Küche mit Küchengeräten aus Edelstahl, Linoleum, integriertem Waschbecken, flächenbündigen Schrankfronten, Edelstahlfronten, Edelstahl-Arbeitsplatte und zwei Kücheninseln in München
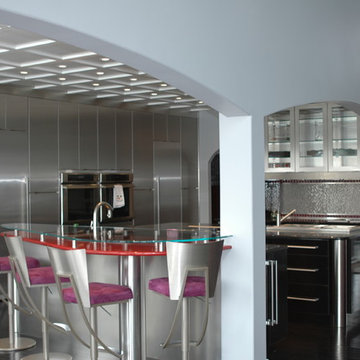
Offene, Geräumige Moderne Küche in U-Form mit Unterbauwaschbecken, flächenbündigen Schrankfronten, Edelstahlfronten, Quarzwerkstein-Arbeitsplatte, Küchengeräten aus Edelstahl, dunklem Holzboden und zwei Kücheninseln in Louisville
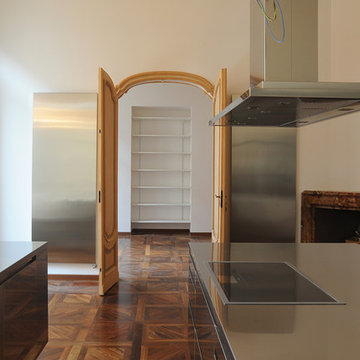
Appartamento al piano nobile
Große, Geschlossene, Zweizeilige Stilmix Küche mit integriertem Waschbecken, flächenbündigen Schrankfronten, Edelstahlfronten, Edelstahl-Arbeitsplatte, Küchenrückwand in Grau, Rückwand aus Keramikfliesen, Küchengeräten aus Edelstahl, braunem Holzboden und zwei Kücheninseln in Turin
Große, Geschlossene, Zweizeilige Stilmix Küche mit integriertem Waschbecken, flächenbündigen Schrankfronten, Edelstahlfronten, Edelstahl-Arbeitsplatte, Küchenrückwand in Grau, Rückwand aus Keramikfliesen, Küchengeräten aus Edelstahl, braunem Holzboden und zwei Kücheninseln in Turin
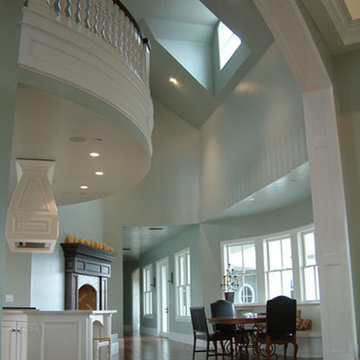
Offene, Einzeilige, Geräumige Klassische Küche mit Landhausspüle, Schrankfronten im Shaker-Stil, Edelstahlfronten, braunem Holzboden und zwei Kücheninseln in Sacramento
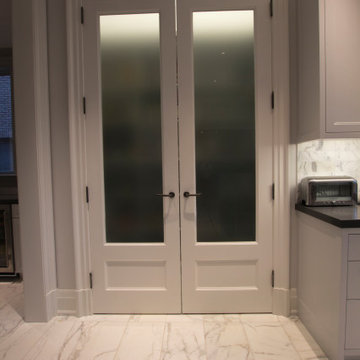
Große Klassische Küche in L-Form mit integriertem Waschbecken, flächenbündigen Schrankfronten, Edelstahlfronten, Quarzwerkstein-Arbeitsplatte, Küchenrückwand in Weiß, Rückwand aus Marmor, Küchengeräten aus Edelstahl, Marmorboden, zwei Kücheninseln, grauem Boden, grauer Arbeitsplatte, Kassettendecke und Vorratsschrank in Toronto
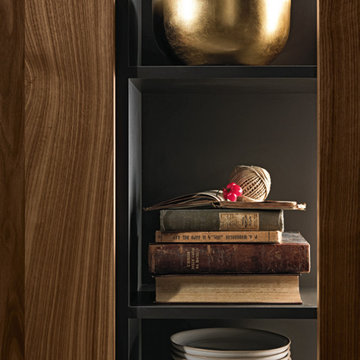
With its Vogue design project, Aranelli presents architectural element that redefine the kitchen
space. More open, more lightweight, more functional. The fronts of the island have a titanium
metallic lacquerware finish, and the tall units contain not only functional elements like ovens and
refrigerators but also open shelving for the living area, in Canaletto walnut veneer.
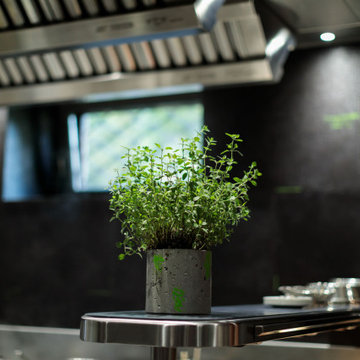
Superba cucina professionale in una delle Ville Storiche più belle della provincia di Brescia dove oggi risiede un ristorante prestigioso. La pavimentazione in resina grigio chiaro realizzata su commissione da Ceretti, esalta le pareti (anch’esse, Ceretti) e le attrezzature professionali utilizzate dai cuochi che lavorano in questa dimora esaltante.
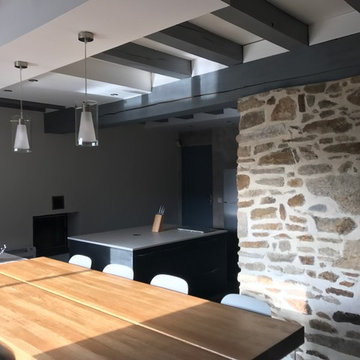
Sté SAMO
Geschlossene Moderne Küche in U-Form mit Kassettenfronten, Edelstahlfronten, Mineralwerkstoff-Arbeitsplatte, Küchenrückwand in Schwarz, Glasrückwand, Küchengeräten aus Edelstahl, Zementfliesen für Boden, zwei Kücheninseln und grauem Boden in Angers
Geschlossene Moderne Küche in U-Form mit Kassettenfronten, Edelstahlfronten, Mineralwerkstoff-Arbeitsplatte, Küchenrückwand in Schwarz, Glasrückwand, Küchengeräten aus Edelstahl, Zementfliesen für Boden, zwei Kücheninseln und grauem Boden in Angers
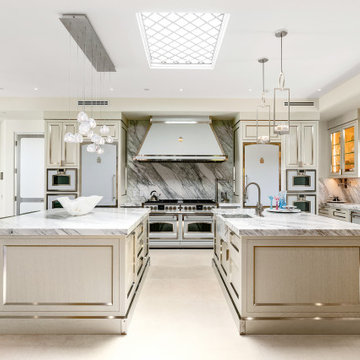
Two Officine Gullo Kitchens, one indoor and one outdoor, embody the heart and soul of the living area of
a stunning Rancho Santa Fe Villa, curated by the American interior designer Susan Spath and her studio.
For this project, Susan Spath and her studio were looking for a company that could recreate timeless
settings that could be completely in line with the functional needs, lifestyle, and culinary habits of the client.
Officine Gullo, with its endless possibilities for customized style was the perfect answer to the needs of the US
designer, creating two unique kitchen solutions: indoor and outdoor.
The indoor kitchen is the main feature of a large living area that includes kitchen and dining room. Its
design features an elegant combination of materials and colors, where Pure White (RAL9010) woodwork,
Grey Vein marble, Light Grey (RAL7035) steel painted finishes, and iconic chromed brass finishes all come
together and blend in harmony.
The main cooking area consists of a Fiorentina 150 cooker, an extremely versatile, high-tech, and
functional model. It is flanked by two wood columns with a white lacquered finish for domestic appliances. The
cooking area has been completed with a sophisticated professional hood and enhanced with a Carrara
marble wall panel, which can be found on both countertops and cooking islands.
In the center of the living area are two symmetrical cooking islands, each one around 6.5 ft/2 meters long. The first cooking island acts as a recreational space and features a breakfast area with a cantilever top. The owners needed this area to be a place to spend everyday moments with family and friends and, at the occurrence, become a functional area for large ceremonies and banquets. The second island has been dedicated to preparing and washing food and has been specifically designed to be used by the chefs. The islands also contain a wine refrigerator and a pull-out TV.
The kitchen leads out directly into a leafy garden that can also be seen from the washing area window.
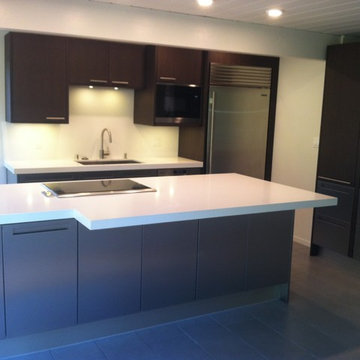
Amandine Tosello
Einzeilige, Mittelgroße Moderne Wohnküche mit Unterbauwaschbecken, flächenbündigen Schrankfronten, Edelstahlfronten, Quarzit-Arbeitsplatte, Küchenrückwand in Weiß, Rückwand aus Stein, Küchengeräten aus Edelstahl, Porzellan-Bodenfliesen und zwei Kücheninseln in Nizza
Einzeilige, Mittelgroße Moderne Wohnküche mit Unterbauwaschbecken, flächenbündigen Schrankfronten, Edelstahlfronten, Quarzit-Arbeitsplatte, Küchenrückwand in Weiß, Rückwand aus Stein, Küchengeräten aus Edelstahl, Porzellan-Bodenfliesen und zwei Kücheninseln in Nizza
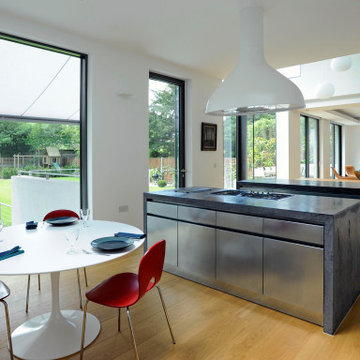
Bespoke, open plan, minimalist kitchen in Wimbledon by Daulby and Tickle. Poured Concrete counter tops and stainless steel door fronts add an industrial feel.
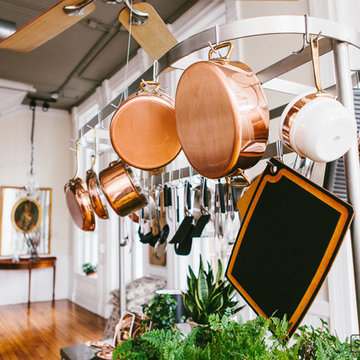
Jay Inman
Offene, Einzeilige, Große Moderne Küche mit Doppelwaschbecken, Edelstahlfronten, Edelstahl-Arbeitsplatte, Küchengeräten aus Edelstahl, hellem Holzboden und zwei Kücheninseln in Sonstige
Offene, Einzeilige, Große Moderne Küche mit Doppelwaschbecken, Edelstahlfronten, Edelstahl-Arbeitsplatte, Küchengeräten aus Edelstahl, hellem Holzboden und zwei Kücheninseln in Sonstige
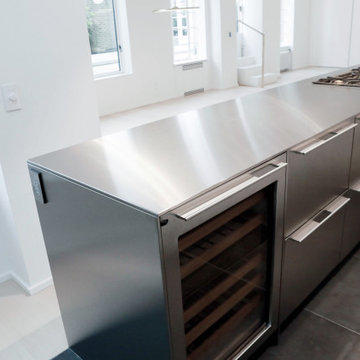
Custom Stainless steel cabinet's and custom built wine cooler for 2 million $ home renovation in New York City.
Zweizeilige Moderne Wohnküche mit offenen Schränken, Edelstahlfronten, Edelstahl-Arbeitsplatte, Porzellan-Bodenfliesen und zwei Kücheninseln in Los Angeles
Zweizeilige Moderne Wohnküche mit offenen Schränken, Edelstahlfronten, Edelstahl-Arbeitsplatte, Porzellan-Bodenfliesen und zwei Kücheninseln in Los Angeles
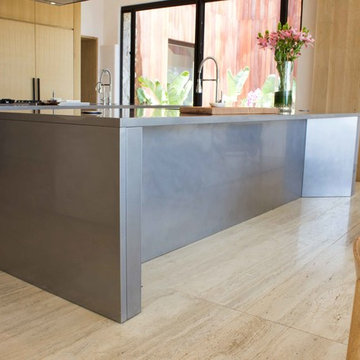
Offene, Einzeilige, Große Moderne Küche mit integriertem Waschbecken, flächenbündigen Schrankfronten, Edelstahlfronten, Edelstahl-Arbeitsplatte, zwei Kücheninseln und beigem Boden in Santa Barbara
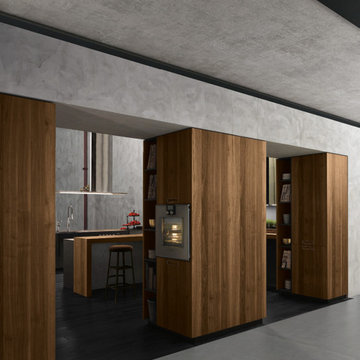
With its Vogue design project, Aranelli presents architectural element that redefine the kitchen
space. More open, more lightweight, more functional. The fronts of the island have a titanium
metallic lacquerware finish, and the tall units contain not only functional elements like ovens and
refrigerators but also open shelving for the living area, in Canaletto walnut veneer.
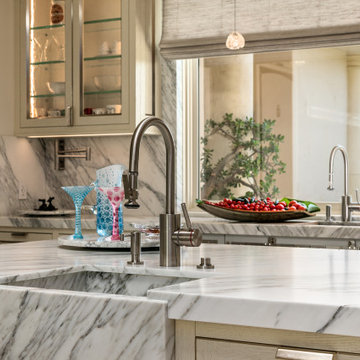
Two Officine Gullo Kitchens, one indoor and one outdoor, embody the heart and soul of the living area of
a stunning Rancho Santa Fe Villa, curated by the American interior designer Susan Spath and her studio.
For this project, Susan Spath and her studio were looking for a company that could recreate timeless
settings that could be completely in line with the functional needs, lifestyle, and culinary habits of the client.
Officine Gullo, with its endless possibilities for customized style was the perfect answer to the needs of the US
designer, creating two unique kitchen solutions: indoor and outdoor.
The indoor kitchen is the main feature of a large living area that includes kitchen and dining room. Its
design features an elegant combination of materials and colors, where Pure White (RAL9010) woodwork,
Grey Vein marble, Light Grey (RAL7035) steel painted finishes, and iconic chromed brass finishes all come
together and blend in harmony.
The main cooking area consists of a Fiorentina 150 cooker, an extremely versatile, high-tech, and
functional model. It is flanked by two wood columns with a white lacquered finish for domestic appliances. The
cooking area has been completed with a sophisticated professional hood and enhanced with a Carrara
marble wall panel, which can be found on both countertops and cooking islands.
In the center of the living area are two symmetrical cooking islands, each one around 6.5 ft/2 meters long. The first cooking island acts as a recreational space and features a breakfast area with a cantilever top. The owners needed this area to be a place to spend everyday moments with family and friends and, at the occurrence, become a functional area for large ceremonies and banquets. The second island has been dedicated to preparing and washing food and has been specifically designed to be used by the chefs. The islands also contain a wine refrigerator and a pull-out TV.
The kitchen leads out directly into a leafy garden that can also be seen from the washing area window.
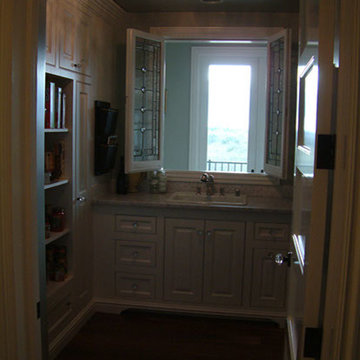
Offene, Einzeilige, Große Klassische Küche mit Landhausspüle, Schrankfronten im Shaker-Stil, Edelstahlfronten, braunem Holzboden und zwei Kücheninseln in Sacramento
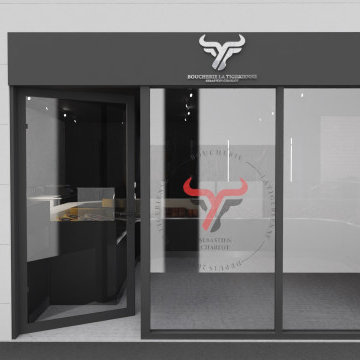
Pour sa deuxième adresse, le boucher Sébastien Charlot nous a confié la refonte de son image de marque allant de son logo, ses menus jusqu'à la création du concept de sa nouvelle boutique. Un espace accueillant, moderne aux couleurs sobres et vibrantes, un hommage aux codes de la boucherie traditionnelle revisité avec épure et finesse.
Küchen mit Edelstahlfronten und zwei Kücheninseln Ideen und Design
6
