Küchen mit Einbauwaschbecken und Küchenrückwand in Gelb Ideen und Design
Suche verfeinern:
Budget
Sortieren nach:Heute beliebt
81 – 100 von 500 Fotos
1 von 3
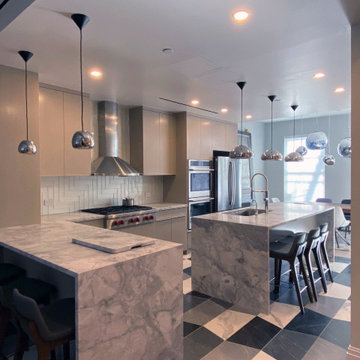
Modern kitchen renovation in Bed Stuy Townhouse
Mittelgroße Moderne Wohnküche in L-Form mit Einbauwaschbecken, flächenbündigen Schrankfronten, hellen Holzschränken, Marmor-Arbeitsplatte, Küchenrückwand in Gelb, Rückwand aus Keramikfliesen, Küchengeräten aus Edelstahl, Marmorboden, Kücheninsel und buntem Boden in New York
Mittelgroße Moderne Wohnküche in L-Form mit Einbauwaschbecken, flächenbündigen Schrankfronten, hellen Holzschränken, Marmor-Arbeitsplatte, Küchenrückwand in Gelb, Rückwand aus Keramikfliesen, Küchengeräten aus Edelstahl, Marmorboden, Kücheninsel und buntem Boden in New York
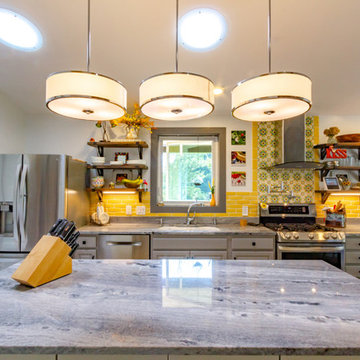
Formerly L-shaped, this kitchen now extends into the dining room that was created by removing a wall. Existing cabinets were re-purposed, and painted gray, and extended into the dining area. A new island was built for extra seating and serving space.
Photos by Tyler Merkel Photography
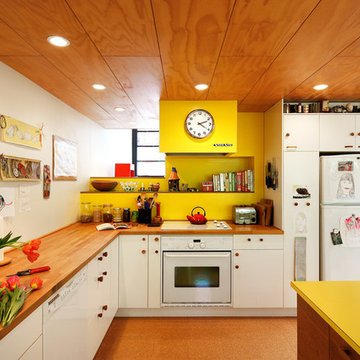
Stilmix Küche in L-Form mit Einbauwaschbecken, flächenbündigen Schrankfronten, weißen Schränken, Küchenrückwand in Gelb, weißen Elektrogeräten, Kücheninsel und gelber Arbeitsplatte in Seattle
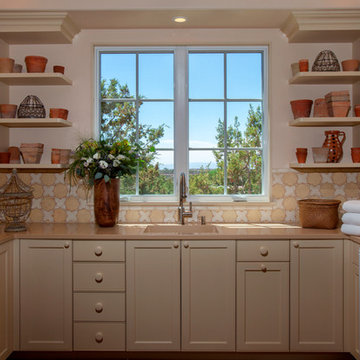
Geschlossene Mediterrane Küche ohne Insel mit Einbauwaschbecken, flächenbündigen Schrankfronten, weißen Schränken, Marmor-Arbeitsplatte, Küchenrückwand in Gelb, Rückwand aus Mosaikfliesen und Küchengeräten aus Edelstahl in Albuquerque
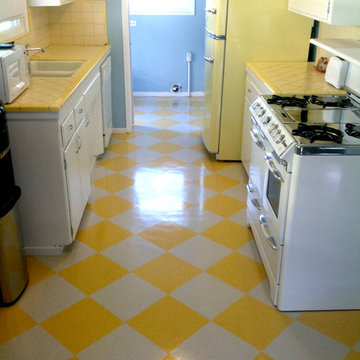
For a playful look in this retro kitchen, the owners chose this bright patterned floor tile. How fun!
Geschlossene, Einzeilige, Kleine Rustikale Küche ohne Insel mit Einbauwaschbecken, flächenbündigen Schrankfronten, weißen Schränken, Arbeitsplatte aus Fliesen, Küchenrückwand in Gelb, Rückwand aus Keramikfliesen, bunten Elektrogeräten und Vinylboden in San Diego
Geschlossene, Einzeilige, Kleine Rustikale Küche ohne Insel mit Einbauwaschbecken, flächenbündigen Schrankfronten, weißen Schränken, Arbeitsplatte aus Fliesen, Küchenrückwand in Gelb, Rückwand aus Keramikfliesen, bunten Elektrogeräten und Vinylboden in San Diego
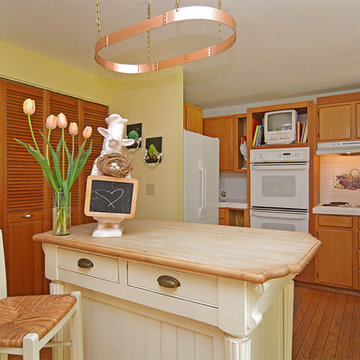
Pattie O'Loughlin Marmon, A Real [Estate] Girl Friday
Offene, Mittelgroße Country Küche in U-Form mit Einbauwaschbecken, flächenbündigen Schrankfronten, hellbraunen Holzschränken, Arbeitsplatte aus Fliesen, Küchenrückwand in Gelb, Rückwand aus Keramikfliesen, weißen Elektrogeräten, braunem Holzboden und Kücheninsel in Seattle
Offene, Mittelgroße Country Küche in U-Form mit Einbauwaschbecken, flächenbündigen Schrankfronten, hellbraunen Holzschränken, Arbeitsplatte aus Fliesen, Küchenrückwand in Gelb, Rückwand aus Keramikfliesen, weißen Elektrogeräten, braunem Holzboden und Kücheninsel in Seattle
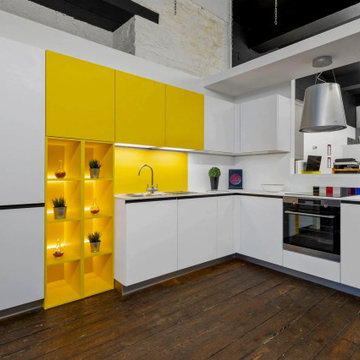
Geschlossene, Kleine Küche ohne Insel in L-Form mit Einbauwaschbecken, flächenbündigen Schrankfronten, weißen Schränken, Laminat-Arbeitsplatte, Küchenrückwand in Gelb, Rückwand aus Metallfliesen, Küchengeräten aus Edelstahl, dunklem Holzboden, braunem Boden und weißer Arbeitsplatte in Sonstige
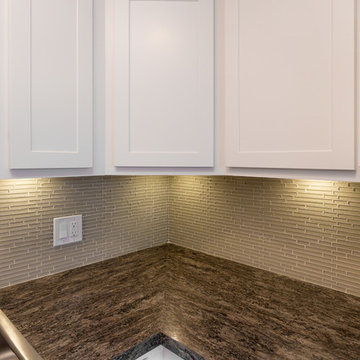
We completed updated this kitchen to have a fresh look, installing crisp, white shaker cabinets, dark granite countertops, a thin subway tile backsplash, and under cabinet LED lighting for an extra touch.
Home located in Chicago. Designed by Chi Renovation & Design who serve Chicago and it's surrounding suburbs, with an emphasis on the North Side and North Shore. You'll find their work from the Loop through Humboldt Park, Lincoln Park, Skokie, Evanston, Wilmette, and all of the way up to Lake Forest.
For more about Chi Renovation & Design, click here: https://www.chirenovation.com/
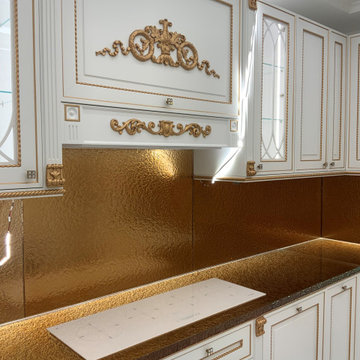
Showed above is a captivating and unusual kitchen design project. For our client, it was crucially important to have a glass backsplash and countertop made in gold color. Unfortunately, no one could make his ideas real; since that was a unique interior design solution. But he did not want to give up on his concept.
Thanks to our vast experience in designing and manufacturing glass products, we are able to bring the most daring interior design solutions to reality. And when the client turned to us, we were able to offer several options of how his idea could be possible.
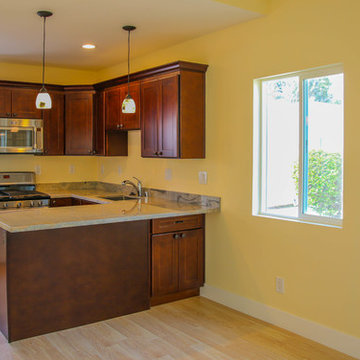
Mittelgroße Moderne Wohnküche in L-Form mit Einbauwaschbecken, profilierten Schrankfronten, braunen Schränken, Granit-Arbeitsplatte, Küchenrückwand in Gelb, Küchengeräten aus Edelstahl, hellem Holzboden und Kücheninsel in San Francisco
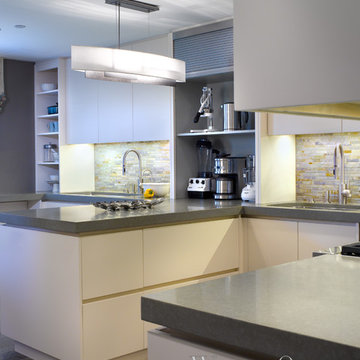
Moderne Wohnküche in U-Form mit Einbauwaschbecken, flächenbündigen Schrankfronten, weißen Schränken, Küchenrückwand in Gelb, Rückwand aus Glasfliesen und Küchengeräten aus Edelstahl in Denver
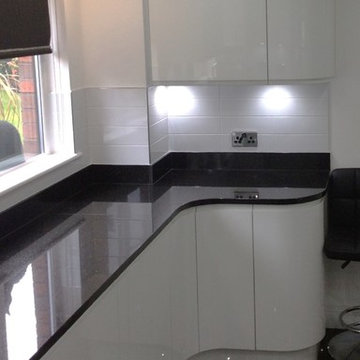
Mr and Mrs McFarlane in Cambuslang asked us to design a kitchen which would sparkle in its appearance and provide a kitchen which would be admired well into the future.
The property is about 25 years old and still retained the original kitchen. The available space was good and led to a utility room and downstairs WC. Mrs McFarlane wanted the kitchen to have a seamless flow through to these areas. To create that feeling, the same furniture and granite work surfaces were used throughout.The kitchen design is contemporary and simplistic. We installed the handleless Ellis Opal range, complemented by the Star Galaxy Granite worksurfaces. We also sourced a granite floor tile to match and the overall look was simply stunning.Internal and external curved base and wall units were fitted to provide a truly bespoke feel to the kitchen. A Rangemaster dual fuel oven with an Elica striking chimney hood, glass splashbacks and Metro tiles to the walls completed the look.The kitchen was made into a perfect family space by forming a large table area from the granite surface. We also ensured that the rooms seamlessly connected by installing a pocket sliding door systems which was fitted on a silent glide system.The lighting was designed to allow the dining area to be zoned on its own with intimate dimmable option. LED lighting, drawer lights, under cabinet lights and over cabinet lighting was installed. We also installed flyover lights and plinth lights, all with their own controls. The plinth lights were probably the most effective we have ever installed due to the stunning effect they cast over the high polish of the granite tiles.
PRODUCTS USED
Ellis Opal Kitchen
Star Galaxy Granite 30mm
worksurfaces Carron Phoenix Carlow Porcelain undermount sink with Windsor tapAEG / Rangemaster / Elica appliances
Porcelanosa Granite tiling
Sensio lighting
Ellis Reflection furniture
Eucotherm Mars Feature radiator
Eclisse Sliding door
kitRAK Ceramics sanitaryware.
LENGTH OF PROJECT
the project took 14 days to complete
COST A similar project for the kitchen, utility and cloakroom WC would cost in the region of £20,000-£23,000 inc VAT to supply and install.
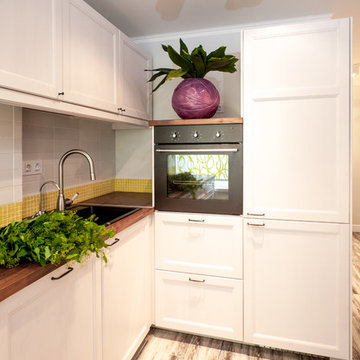
Kleine Skandinavische Wohnküche in L-Form mit Einbauwaschbecken, Schrankfronten mit vertiefter Füllung, weißen Schränken, Arbeitsplatte aus Holz, Küchenrückwand in Gelb, Rückwand aus Keramikfliesen, schwarzen Elektrogeräten, Keramikboden, grauem Boden und brauner Arbeitsplatte in Toronto
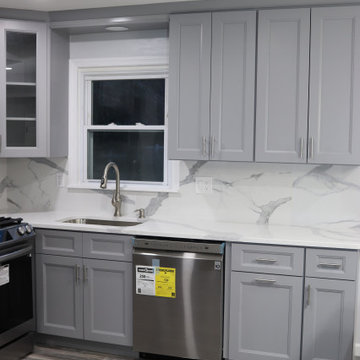
Offene, Große Moderne Küche in U-Form mit Einbauwaschbecken, Schrankfronten im Shaker-Stil, grauen Schränken, Quarzit-Arbeitsplatte, Küchenrückwand in Gelb, Rückwand aus Quarzwerkstein, Küchengeräten aus Edelstahl, braunem Holzboden, Kücheninsel, braunem Boden und weißer Arbeitsplatte in New York
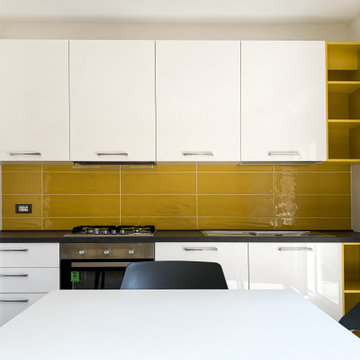
Einzeilige, Kleine Moderne Wohnküche ohne Insel mit Einbauwaschbecken, flächenbündigen Schrankfronten, weißen Schränken, Küchenrückwand in Gelb, Küchengeräten aus Edelstahl und schwarzer Arbeitsplatte in Sonstige
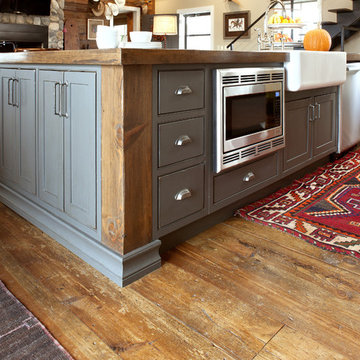
Offene, Große Klassische Küche in L-Form mit Einbauwaschbecken, Schrankfronten im Shaker-Stil, Schränken im Used-Look, Arbeitsplatte aus Holz, Küchenrückwand in Gelb, Rückwand aus Keramikfliesen, Küchengeräten aus Edelstahl, dunklem Holzboden, Kücheninsel, braunem Boden und brauner Arbeitsplatte in Miami
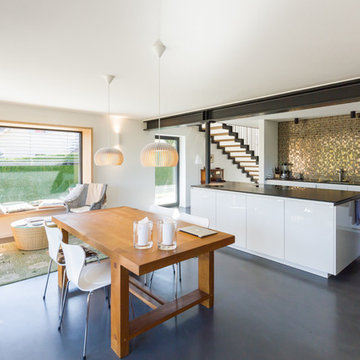
Lothar Hennig. Architekten: M13-Architekten
Offene, Zweizeilige, Große Moderne Küche mit Einbauwaschbecken, flächenbündigen Schrankfronten, weißen Schränken, Küchenrückwand in Gelb, schwarzen Elektrogeräten, Vinylboden, zwei Kücheninseln und grauem Boden in München
Offene, Zweizeilige, Große Moderne Küche mit Einbauwaschbecken, flächenbündigen Schrankfronten, weißen Schränken, Küchenrückwand in Gelb, schwarzen Elektrogeräten, Vinylboden, zwei Kücheninseln und grauem Boden in München
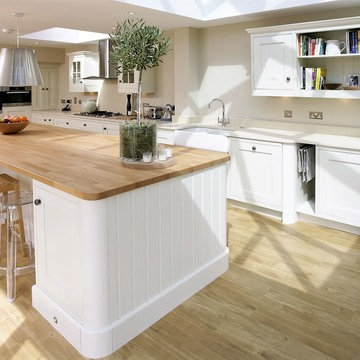
The warmth of real wood worktop provides for a softer seating area whilst the quartz around the hob & sink offers a much more stain & heat resistant surface to the working/prep areas.
The low ceilings & beams required custom height tall & wall cabinets throughout.
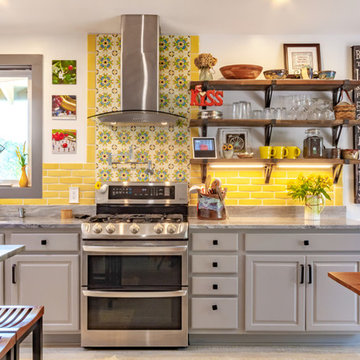
Bright tile, and a collection of local artists' works, put the fun into the function of this kitchen.
Photos by Tyler Merkel Photography
Offene, Einzeilige, Mittelgroße Eklektische Küche mit Einbauwaschbecken, profilierten Schrankfronten, grauen Schränken, Granit-Arbeitsplatte, Küchenrückwand in Gelb, Rückwand aus Porzellanfliesen, Küchengeräten aus Edelstahl, Laminat, Kücheninsel, grauem Boden und grauer Arbeitsplatte in Sonstige
Offene, Einzeilige, Mittelgroße Eklektische Küche mit Einbauwaschbecken, profilierten Schrankfronten, grauen Schränken, Granit-Arbeitsplatte, Küchenrückwand in Gelb, Rückwand aus Porzellanfliesen, Küchengeräten aus Edelstahl, Laminat, Kücheninsel, grauem Boden und grauer Arbeitsplatte in Sonstige
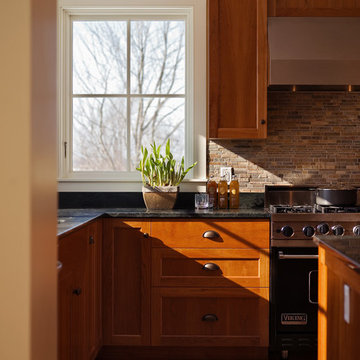
Offene, Große Küche in L-Form mit Einbauwaschbecken, profilierten Schrankfronten, hellbraunen Holzschränken, Arbeitsplatte aus Holz, Küchenrückwand in Gelb, Rückwand aus Mosaikfliesen, Küchengeräten aus Edelstahl, braunem Holzboden und Kücheninsel in Burlington
Küchen mit Einbauwaschbecken und Küchenrückwand in Gelb Ideen und Design
5