Küchen mit Einbauwaschbecken und Küchenrückwand in Gelb Ideen und Design
Suche verfeinern:
Budget
Sortieren nach:Heute beliebt
141 – 160 von 500 Fotos
1 von 3
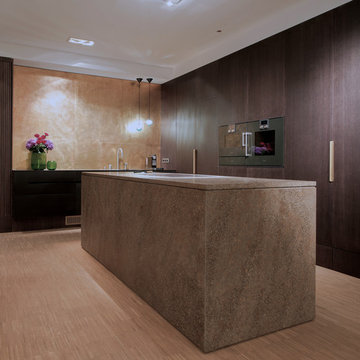
Küchenblock Showroom Viva Disegno, München
Einzeilige, Geräumige Moderne Wohnküche mit Kalkstein-Arbeitsplatte, braunem Holzboden, Kücheninsel, Einbauwaschbecken, flächenbündigen Schrankfronten, grauen Schränken, Küchenrückwand in Gelb, Kalk-Rückwand, Küchengeräten aus Edelstahl und beigem Boden in München
Einzeilige, Geräumige Moderne Wohnküche mit Kalkstein-Arbeitsplatte, braunem Holzboden, Kücheninsel, Einbauwaschbecken, flächenbündigen Schrankfronten, grauen Schränken, Küchenrückwand in Gelb, Kalk-Rückwand, Küchengeräten aus Edelstahl und beigem Boden in München
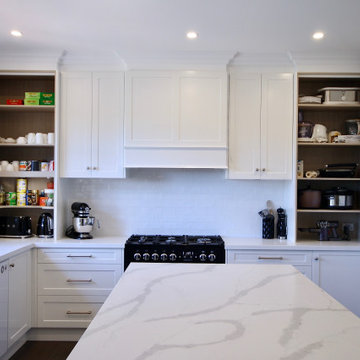
LOVLEY HAMPTONS.
- 40mm Smartstone 'Borghini Naturale' (honed finish) island benchtop with a mitred edge
- 40mm Caesarstone 'Snow' benchtop with a mitred edge
- Custom polyurethane feature mantle and proud kickboards
- Two tone 'satin' polyurethane
- 'Shaker' profile doors with brushed nickel handles & knobs
- Recessed LED lights
- 2 x Large bi-fold cabinets
- Blum soft closing hardware
Sheree Bounassif, Kitchens by Emanuel
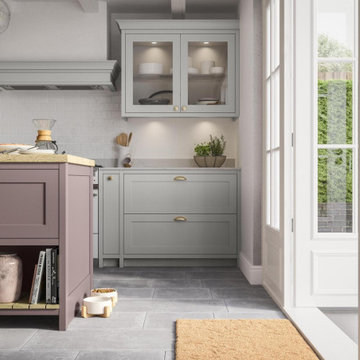
The canopy above the range cooker houses the recessed extractor fan and adds a bit of country style and luxury to the kitchen. LED lighting within the cabinets creates ambiance and warmth.
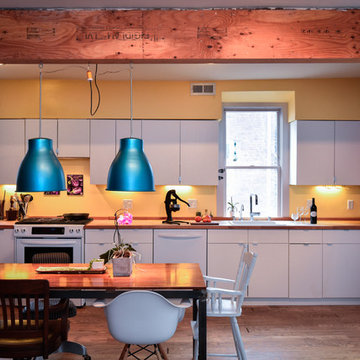
Kleine Wohnküche ohne Insel in L-Form mit Einbauwaschbecken, flächenbündigen Schrankfronten, weißen Schränken, Arbeitsplatte aus Holz, Küchenrückwand in Gelb, weißen Elektrogeräten, braunem Holzboden, braunem Boden und brauner Arbeitsplatte in Washington, D.C.
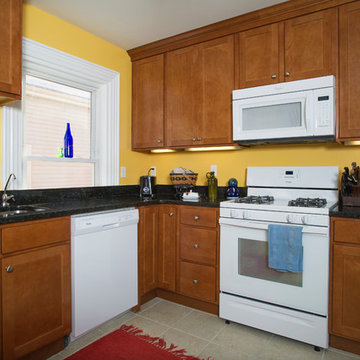
Mittelgroße Mid-Century Wohnküche in L-Form mit Einbauwaschbecken, profilierten Schrankfronten, hellbraunen Holzschränken, Granit-Arbeitsplatte, Küchenrückwand in Gelb, weißen Elektrogeräten und Keramikboden in Boston
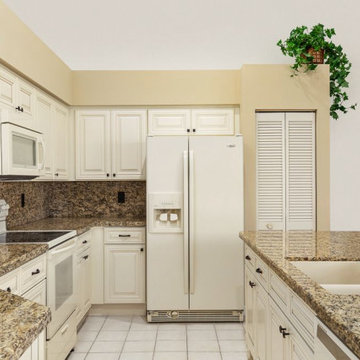
Customer had a set budget to stay within for this kitchen. Customer was working with her insurance payment for her kitchen damages after a water damage emergency. We replaced the cabinets, the countertops, sink and hardware. Customer chose all finishes and materials within her budget, we provided them to her and installed everything.
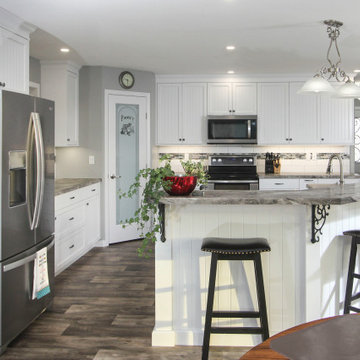
Mittelgroße Klassische Wohnküche in L-Form mit Einbauwaschbecken, Schrankfronten im Shaker-Stil, weißen Schränken, Laminat-Arbeitsplatte, Küchenrückwand in Gelb, Rückwand aus Porzellanfliesen, Küchengeräten aus Edelstahl, Linoleum, Kücheninsel, grauem Boden und grauer Arbeitsplatte in Vancouver
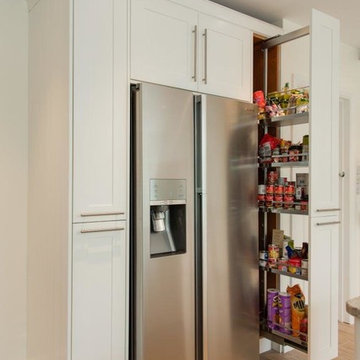
Offene, Große Moderne Küche in U-Form mit Einbauwaschbecken, Schrankfronten im Shaker-Stil, weißen Schränken, Granit-Arbeitsplatte, Küchenrückwand in Gelb, Rückwand aus Mosaikfliesen, Küchengeräten aus Edelstahl, hellem Holzboden, Kücheninsel und beigem Boden in Hertfordshire
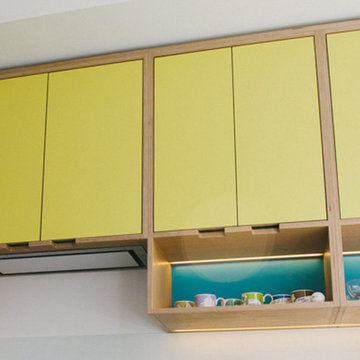
Wood & Wire - Oak Veneer & Yellow/Blue Laminated handleless Plywood Kitchen
Mittelgroße Retro Wohnküche ohne Insel in U-Form mit Einbauwaschbecken, flächenbündigen Schrankfronten, gelben Schränken, Quarzit-Arbeitsplatte, Küchenrückwand in Gelb, Rückwand aus Glasfliesen, Küchengeräten aus Edelstahl und Betonboden in Sonstige
Mittelgroße Retro Wohnküche ohne Insel in U-Form mit Einbauwaschbecken, flächenbündigen Schrankfronten, gelben Schränken, Quarzit-Arbeitsplatte, Küchenrückwand in Gelb, Rückwand aus Glasfliesen, Küchengeräten aus Edelstahl und Betonboden in Sonstige
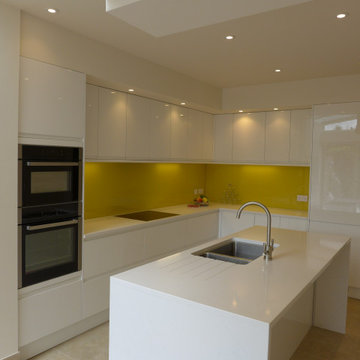
Side return extension in Bath
Offene, Mittelgroße Moderne Küche in L-Form mit Einbauwaschbecken, flächenbündigen Schrankfronten, weißen Schränken, Quarzit-Arbeitsplatte, Küchenrückwand in Gelb, Glasrückwand, Küchengeräten aus Edelstahl, Porzellan-Bodenfliesen, Kücheninsel, beigem Boden, weißer Arbeitsplatte und gewölbter Decke in Sonstige
Offene, Mittelgroße Moderne Küche in L-Form mit Einbauwaschbecken, flächenbündigen Schrankfronten, weißen Schränken, Quarzit-Arbeitsplatte, Küchenrückwand in Gelb, Glasrückwand, Küchengeräten aus Edelstahl, Porzellan-Bodenfliesen, Kücheninsel, beigem Boden, weißer Arbeitsplatte und gewölbter Decke in Sonstige
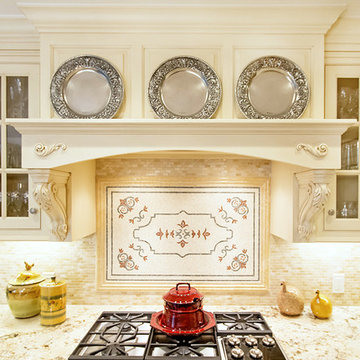
1” x 2” Marble mosaic field tiles surround a custom tile medallion surrounded by honey onyx chair rail below the mantle hood with decorative appliques and ornate corbels.
Tim Cree/Creepwalk Media
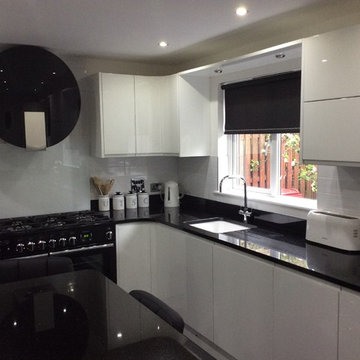
Mr and Mrs McFarlane in Cambuslang asked us to design a kitchen which would sparkle in its appearance and provide a kitchen which would be admired well into the future.
The property is about 25 years old and still retained the original kitchen. The available space was good and led to a utility room and downstairs WC. Mrs McFarlane wanted the kitchen to have a seamless flow through to these areas. To create that feeling, the same furniture and granite work surfaces were used throughout.The kitchen design is contemporary and simplistic. We installed the handleless Ellis Opal range, complemented by the Star Galaxy Granite worksurfaces. We also sourced a granite floor tile to match and the overall look was simply stunning.Internal and external curved base and wall units were fitted to provide a truly bespoke feel to the kitchen. A Rangemaster dual fuel oven with an Elica striking chimney hood, glass splashbacks and Metro tiles to the walls completed the look.The kitchen was made into a perfect family space by forming a large table area from the granite surface. We also ensured that the rooms seamlessly connected by installing a pocket sliding door systems which was fitted on a silent glide system.The lighting was designed to allow the dining area to be zoned on its own with intimate dimmable option. LED lighting, drawer lights, under cabinet lights and over cabinet lighting was installed. We also installed flyover lights and plinth lights, all with their own controls. The plinth lights were probably the most effective we have ever installed due to the stunning effect they cast over the high polish of the granite tiles.
PRODUCTS USED
Ellis Opal Kitchen
Star Galaxy Granite 30mm
worksurfaces Carron Phoenix Carlow Porcelain undermount sink with Windsor tapAEG / Rangemaster / Elica appliances
Porcelanosa Granite tiling
Sensio lighting
Ellis Reflection furniture
Eucotherm Mars Feature radiator
Eclisse Sliding door
kitRAK Ceramics sanitaryware.
LENGTH OF PROJECT
the project took 14 days to complete
COST A similar project for the kitchen, utility and cloakroom WC would cost in the region of £20,000-£23,000 inc VAT to supply and install.
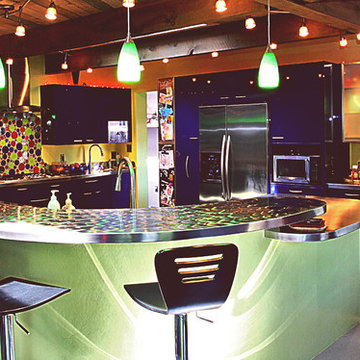
Contemporary Swedish inspired style is our specialty. We always look for new and sustainable materials to create the best product for our customers. We used custom blue swedish design inspired cabinetry, custom glass tile accents, custom stainless steel countertops, and modern hanging lighting to bring the space together.
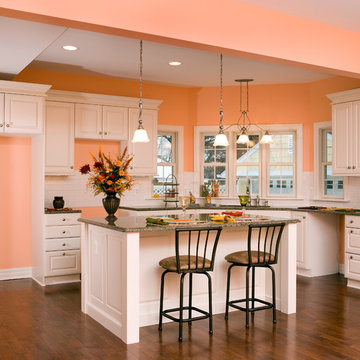
This house renovation and addition was designed to take advantage of a home site adjacent to a city park that was heavily under developed. The old house was in bad shape and with little character. Our task was to utilize as much of the basic structure as possible and add to it in order to maximize the property value. Because the property was narrow, we kept the detached garage and renovated it. The new second floor became three bedrooms, two baths, and a laundry, while the main floor was opened up to form a more usable family living area. One bedroom was kept as a flexible office or bedroom for the main floor. The home has become a little jewel along the street.
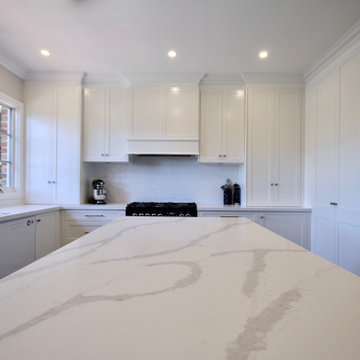
LOVLEY HAMPTONS.
- 40mm Smartstone 'Borghini Naturale' (honed finish) island benchtop with a mitred edge
- 40mm Caesarstone 'Snow' benchtop with a mitred edge
- Custom polyurethane feature mantle and proud kickboards
- Two tone 'satin' polyurethane
- 'Shaker' profile doors with brushed nickel handles & knobs
- Recessed LED lights
- 2 x Large bi-fold cabinets
- Blum soft closing hardware
Sheree Bounassif, Kitchens by Emanuel
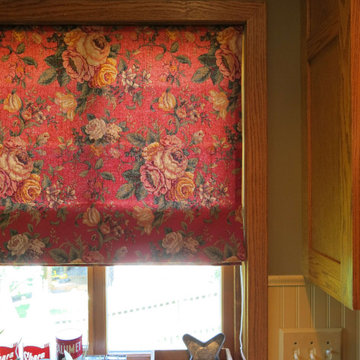
Colorful "Retro Craftsman farmhouse" Style! Featured Sherwin Williams paints: Grassland (SW 6163), Believable Buff (SW 6120), Krypton (SW 6247), Espalier (SW 6734), Cityscape (SW 7067), Alabaster (SW 7008), Coral Reef (SW 6606), Dapper Tan (SW 6144), Golden Fleece (6388), Web Gray (SW 7075), Rhumba Orange (SW 6642).
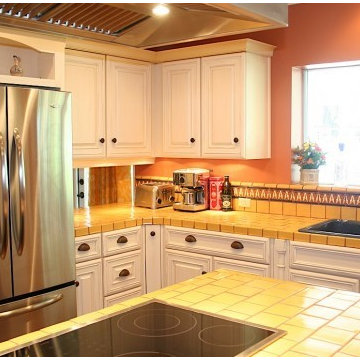
Guest Bath, Shower Only, Travertine Shower Walls, Furniture Style Vanity, Decorative Mirror, Showplace Wood Cabinet, Showplace Cherry Cabinet, Granite Countertop, Travertine Backsplash, Green Walls, Sconce Lighting, Travertine Floor, Kohler toilet
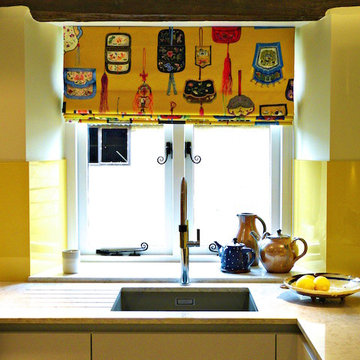
Große Asiatische Wohnküche in U-Form mit Einbauwaschbecken, flächenbündigen Schrankfronten, grauen Schränken, Mineralwerkstoff-Arbeitsplatte, Küchenrückwand in Gelb, Glasrückwand, Elektrogeräten mit Frontblende, Kalkstein und Kücheninsel in Gloucestershire
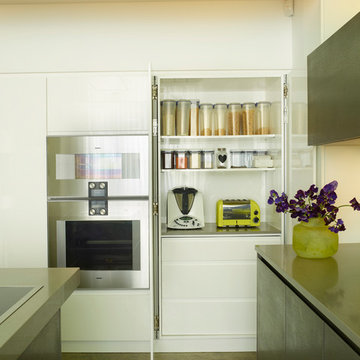
A Built-in larder behind white lacquered pocket doors..
Photographer: Rachael Smith
Mittelgroße Moderne Wohnküche in L-Form mit Einbauwaschbecken, flächenbündigen Schrankfronten, grauen Schränken, Mineralwerkstoff-Arbeitsplatte, Küchenrückwand in Gelb, Glasrückwand, Küchengeräten aus Edelstahl, Betonboden, Kücheninsel, grauem Boden und grauer Arbeitsplatte in London
Mittelgroße Moderne Wohnküche in L-Form mit Einbauwaschbecken, flächenbündigen Schrankfronten, grauen Schränken, Mineralwerkstoff-Arbeitsplatte, Küchenrückwand in Gelb, Glasrückwand, Küchengeräten aus Edelstahl, Betonboden, Kücheninsel, grauem Boden und grauer Arbeitsplatte in London
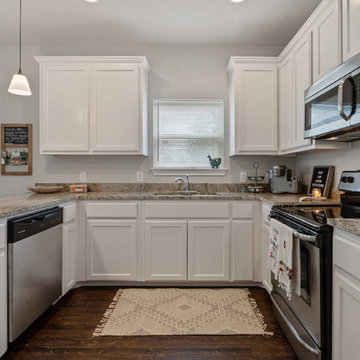
Neatly designed kitchen pops with natural light and contains a serene color combination that warms the soul.
Kleine Moderne Wohnküche in U-Form mit Einbauwaschbecken, Schrankfronten im Shaker-Stil, weißen Schränken, Granit-Arbeitsplatte, Küchenrückwand in Gelb, Rückwand aus Marmor, Küchengeräten aus Edelstahl, dunklem Holzboden, Halbinsel, braunem Boden und gelber Arbeitsplatte in Sonstige
Kleine Moderne Wohnküche in U-Form mit Einbauwaschbecken, Schrankfronten im Shaker-Stil, weißen Schränken, Granit-Arbeitsplatte, Küchenrückwand in Gelb, Rückwand aus Marmor, Küchengeräten aus Edelstahl, dunklem Holzboden, Halbinsel, braunem Boden und gelber Arbeitsplatte in Sonstige
Küchen mit Einbauwaschbecken und Küchenrückwand in Gelb Ideen und Design
8