Küchen mit Einbauwaschbecken und Küchenrückwand in Grün Ideen und Design
Suche verfeinern:
Budget
Sortieren nach:Heute beliebt
101 – 120 von 2.069 Fotos
1 von 3
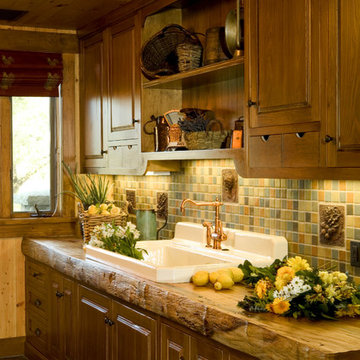
This is actually a room for to process the fruit and nuts picked on the ranch- not really a kitchen! Rustic custom made and handscraped alder cabinets. Stained medium brown with a dark glaze coat. Kohler sink sets into one solid, thick piece of sycamore slab wood counter. This was custom made by a local craftsman. Random stone slate floor, handpainted glazed tile backsplash with metal tile inserts.
This rustic working walnut ranch in the mountains features natural wood beams, real stone fireplaces with wrought iron screen doors, antiques made into furniture pieces, and a tree trunk bed. All wrought iron lighting, hand scraped wood cabinets, exposed trusses and wood ceilings give this ranch house a warm, comfortable feel. The powder room shows a wrap around mosaic wainscot of local wildflowers in marble mosaics, the master bath has natural reed and heron tile, reflecting the outdoors right out the windows of this beautiful craftman type home. The kitchen is designed around a custom hand hammered copper hood, and the family room's large TV is hidden behind a roll up painting. Since this is a working farm, their is a fruit room, a small kitchen especially for cleaning the fruit, with an extra thick piece of eucalyptus for the counter top.
Project Location: Santa Barbara, California. Project designed by Maraya Interior Design. From their beautiful resort town of Ojai, they serve clients in Montecito, Hope Ranch, Malibu, Westlake and Calabasas, across the tri-county areas of Santa Barbara, Ventura and Los Angeles, south to Hidden Hills- north through Solvang and more.
Project Location: Santa Barbara, California. Project designed by Maraya Interior Design. From their beautiful resort town of Ojai, they serve clients in Montecito, Hope Ranch, Malibu, Westlake and Calabasas, across the tri-county areas of Santa Barbara, Ventura and Los Angeles, south to Hidden Hills- north through Solvang and more.
Vance Simms contractor
Peter Malinowski, photographer
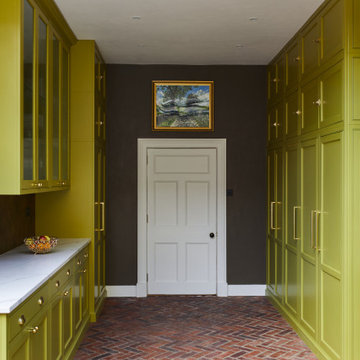
We completed a project in the charming city of York. This kitchen seamlessly blends style, functionality, and a touch of opulence. From the glass roof that bathes the space in natural light to the carefully designed feature wall for a captivating bar area, this kitchen is a true embodiment of sophistication. The first thing that catches your eye upon entering this kitchen is the striking lime green cabinets finished in Little Greene ‘Citrine’, adorned with elegant brushed golden handles from Heritage Brass.
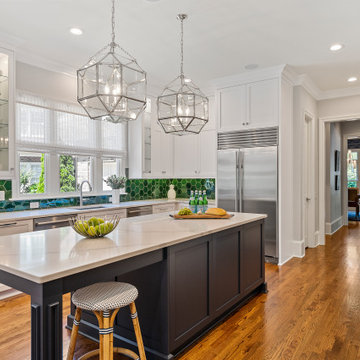
Luminous updated kitchen featuring Large Hexagons in 47 Vermont Pine
Offene, Große Klassische Küche in L-Form mit Einbauwaschbecken, Kassettenfronten, weißen Schränken, Quarzit-Arbeitsplatte, Küchenrückwand in Grün, Rückwand aus Keramikfliesen, Küchengeräten aus Edelstahl, hellem Holzboden, Kücheninsel, braunem Boden und weißer Arbeitsplatte in Minneapolis
Offene, Große Klassische Küche in L-Form mit Einbauwaschbecken, Kassettenfronten, weißen Schränken, Quarzit-Arbeitsplatte, Küchenrückwand in Grün, Rückwand aus Keramikfliesen, Küchengeräten aus Edelstahl, hellem Holzboden, Kücheninsel, braunem Boden und weißer Arbeitsplatte in Minneapolis
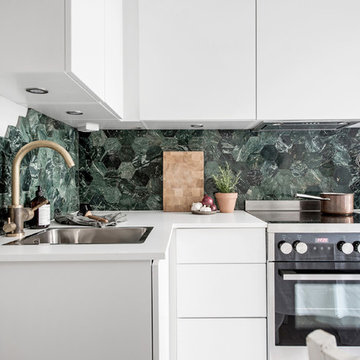
Bjurfors / SE360
Kleine Moderne Küche in L-Form mit Einbauwaschbecken, flächenbündigen Schrankfronten, weißen Schränken, Küchenrückwand in Grün, Rückwand aus Mosaikfliesen und Küchengeräten aus Edelstahl in Göteborg
Kleine Moderne Küche in L-Form mit Einbauwaschbecken, flächenbündigen Schrankfronten, weißen Schränken, Küchenrückwand in Grün, Rückwand aus Mosaikfliesen und Küchengeräten aus Edelstahl in Göteborg
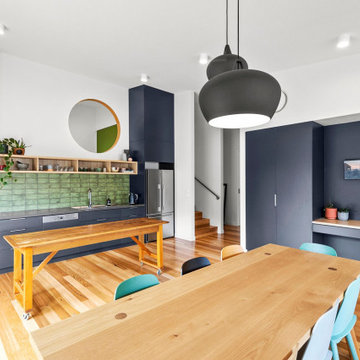
New contemporary kitchen with porthole
Offene, Einzeilige, Mittelgroße Küche mit Einbauwaschbecken, flächenbündigen Schrankfronten, grauen Schränken, Mineralwerkstoff-Arbeitsplatte, Küchenrückwand in Grün, Rückwand aus Keramikfliesen, Küchengeräten aus Edelstahl, braunem Holzboden, Kücheninsel und grauer Arbeitsplatte in Melbourne
Offene, Einzeilige, Mittelgroße Küche mit Einbauwaschbecken, flächenbündigen Schrankfronten, grauen Schränken, Mineralwerkstoff-Arbeitsplatte, Küchenrückwand in Grün, Rückwand aus Keramikfliesen, Küchengeräten aus Edelstahl, braunem Holzboden, Kücheninsel und grauer Arbeitsplatte in Melbourne
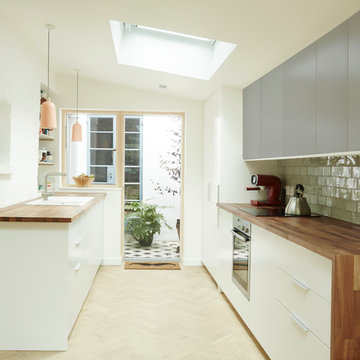
Zweizeilige, Mittelgroße Moderne Küche mit flächenbündigen Schrankfronten, grauen Schränken, Arbeitsplatte aus Holz, Küchenrückwand in Grün, Rückwand aus Keramikfliesen, Küchengeräten aus Edelstahl, hellem Holzboden und Einbauwaschbecken in London
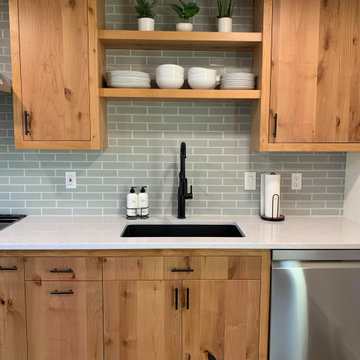
Beautiful kitchen Boulder with natural Knotty Alder Cabinets. Cabinets are inset, with slab doors.
Mittelgroße Urige Wohnküche in L-Form mit Einbauwaschbecken, flächenbündigen Schrankfronten, hellbraunen Holzschränken, Quarzit-Arbeitsplatte, Küchenrückwand in Grün, Rückwand aus Metrofliesen, Küchengeräten aus Edelstahl, braunem Holzboden, Halbinsel, beigem Boden und weißer Arbeitsplatte in Denver
Mittelgroße Urige Wohnküche in L-Form mit Einbauwaschbecken, flächenbündigen Schrankfronten, hellbraunen Holzschränken, Quarzit-Arbeitsplatte, Küchenrückwand in Grün, Rückwand aus Metrofliesen, Küchengeräten aus Edelstahl, braunem Holzboden, Halbinsel, beigem Boden und weißer Arbeitsplatte in Denver
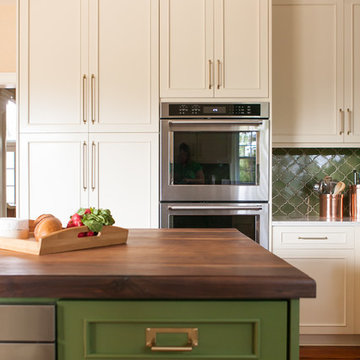
Photo by Leslie McKellar
Klassische Wohnküche mit Einbauwaschbecken, beigen Schränken, Quarzwerkstein-Arbeitsplatte, Küchenrückwand in Grün, Rückwand aus Keramikfliesen, Küchengeräten aus Edelstahl, braunem Holzboden, Kücheninsel und weißer Arbeitsplatte in Charleston
Klassische Wohnküche mit Einbauwaschbecken, beigen Schränken, Quarzwerkstein-Arbeitsplatte, Küchenrückwand in Grün, Rückwand aus Keramikfliesen, Küchengeräten aus Edelstahl, braunem Holzboden, Kücheninsel und weißer Arbeitsplatte in Charleston
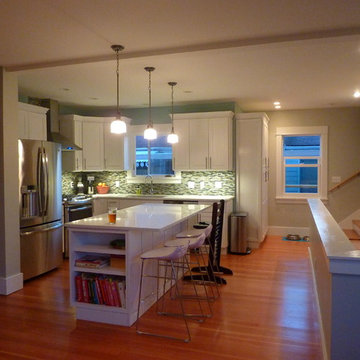
luminous nw
Mittelgroße Moderne Wohnküche in L-Form mit Kücheninsel, Einbauwaschbecken, Schrankfronten mit vertiefter Füllung, weißen Schränken, Küchenrückwand in Grün, Küchengeräten aus Edelstahl, braunem Holzboden, Quarzwerkstein-Arbeitsplatte und Rückwand aus Stäbchenfliesen in Seattle
Mittelgroße Moderne Wohnküche in L-Form mit Kücheninsel, Einbauwaschbecken, Schrankfronten mit vertiefter Füllung, weißen Schränken, Küchenrückwand in Grün, Küchengeräten aus Edelstahl, braunem Holzboden, Quarzwerkstein-Arbeitsplatte und Rückwand aus Stäbchenfliesen in Seattle
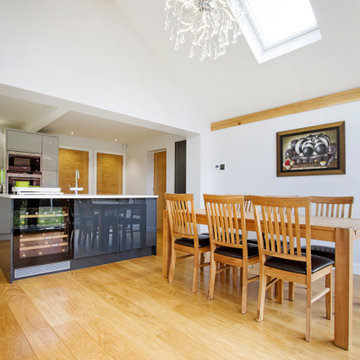
Our clients have always loved the location of their house for easy access to work, schools, leisure facilities and social connections, but they were becoming increasingly frustrated with the form and size constraints of their home.
As the family has grown and developed their lifestyles and living patterns had changed. Their three bedroomed link detached house was starting to feel small and it was proving to be increasingly unsuitable for their lifestyle. The separate downstairs living areas were dividing the family, they were struggling to fit in a room big enough to accommodate them all to sit down and eat together. As a result of the small separate living, kitchen and dining spaces they were spending little time in each other’s company. They desired to create a long term solution for their young family to grow into and enjoy.
Rather than moving house or self-building from scratch, they decided to stay in the location that they loved and to add a modern extension to their existing home. They aspired to create a modern, functional space for everyday family life, whilst improving the curb appeal of their home to add value.
We were appointed by our clients to create a design solution to replace the old, cold, and leaking conservatory to the rear of the property, with a modern, light filled, open plan home extension. The intention for the new large open living space was to break down the room barriers and respond to the needs of the family to support their home life into the foreseeable future.
Delivering on time and within budget were essential. With a young family and pets at home it was essential for minimal disruption to their daily lifestyle. The family needed help from our team at Croft Architecture to swiftly and successfully acquire Planning and Building Control Approval for their project to progress rapidly, ensuring project completion on time and to their determined budget.
In Context
A families, needs, wants, and desires are constantly changing as they mature, yet our family nests stay static, and can obstruct the ease and enjoyment of everyday life if they don’t adapt in line with modern living requirements.
Our Approach
The client’s home is located in a suburb of the city of Stoke-on-Trent in North Staffordshire. Their original house is a three bedroomed link detached family home that’s located on a mature housing estate close to the Trent and Mersey Canal.
The original home is immediately connected to the properties on either side via the garage link, with a neighbouring property flanking wall also located at the base of their rear garden too. Before progressing with the project we advised the family to inform all of their adjoining neighbours of their intention to extend. It's often much better to take the neighbourly approach and to inform neighbours of works in advace, so that they can express any concerns,which are often easily resolved.
Other matters to discuss with neighbours may be the need to have a Party Wall agreement. For more details about Party Wall Regulations click here to take a look at our blog.
To create the space that our clients aspired to achieve the neighbouring properties needed to be taken into consideration.
Design Approach
The site available was compact so a balance needed to e struck to provide a generous amount of floor space for the new extension. Our clients needed our help to create a design solution that offered them a generous amount of extra space whilst bearing no visual impact on the neighbouring properties or street scene.
The development of the design for the home extension referenced the style and character of the homes in the immediate neighbourhood, with particular features being given a contemporary twist.
Our clients had done their own research and planning with regards to the required look, finish and materials that wanted to use. They liked oak beamed structures and they wanted to create a light space that seamlessly opened into the garden, using a glazed oak beamed structure. However, oak comes a price and our clients had a determined budget for the project. Numerous companies were contacted for prices to reflect their budget and eventually perseverance paid off. The oak structure was sourced locally in Staffordshire.
The design of the newly extended family space complements the style & character of the main house, emulating design features and style of brick work. Careful design consideration has been given to ensure that the newly extended family living space corresponds well with not only, the adjoining properties, but also the neighbouring homes within the local area.
It was essential to ensure that the style, scale and proportions of the new generous family living space to the rear of the property beard no visual impact on the streetscape, yet the design responded to the living patterns of the family.
The extension to the rear of the home replaces a conservatory spanning the full width of the property, which was always too cold to use in the winter and too hot in the summer. We saw the opportunity for our clients to take advantage of the westerly afternoon/evening sun and to fill the space with natural light. We combined the traditional oak framing with modern glazing methods incorporated into the oak structure. The design of the extension was developed to receive the sunlight throughout the day using roof lights, with the evening sun being captured by the floor to ceiling grey framed bi-folding doors.
The pitched roof extension creates an internal vaulted ceiling giving the impression of a light, airy space, especially with the addition of the large roof lights.
The updated light grey, high gloss kitchen and light grey marble countertops help reflect the light from the skylights in the ceiling, with a zesty lime grey block splashback creating a perfect accent colour to reflect the family’s fun personalities and to bring life to their new living space.
The extension is an open room with the kitchen and dining room all sharing the same space. White walls have been combined with wooden flooring and oak structure to create a sense of warmth. The oak beams really come into their own in this large open plan space, especially with the vaulted ceiling and large folding doors open seamlessly into the back garden. Adding an oak framed extension with the floor to ceiling glazing has enabled the family to get the ‘wow factor’ within their budget.
Externally, our team at Croft Architecture have created a clean, traditional addition to the existing period property, whilst inside the dwelling now has a new, sleek, light and spacious family ‘hub’ that seamlessly connects with the existing home and the garden.
Our team has also worked closely with the client to consider the project as whole and not just the home extension and new additional garden space. The design of the external space has been carefully remodelled to ensure that the ground not only, works for the family, but also successfully enhance the visual appearance.
A strong working relationship between our team, the client and the planners enabled us to gain the necessary permissions promptly, rapidly propelling the project forwards within a short time frame. We enjoyed working with the project team and we’re extremely pleased to successfully deliver the completed project in accordance with our client’s timescales and budget.

A canary yellow glass 'canopy' ceiling which continues down to counter level as a backsplash, acts as a bright yet intimate foil to the adjacent double-height living room. It also houses services including the extractor and perimeter lighting.
The hobs are located on one side of the island unit, which provides counter seating for six. Full-height cabinets and appliances, including a walk-in larder, are discreetly located to one side.
Photographer: Rachael Smith
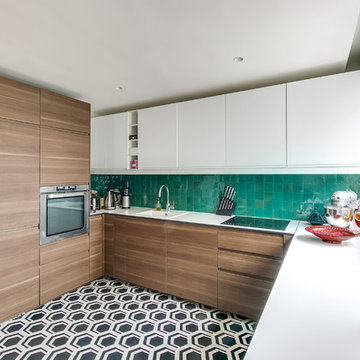
meero
Offene, Mittelgroße Moderne Küche in U-Form mit Küchenrückwand in Grün, Rückwand aus Terrakottafliesen, Küchengeräten aus Edelstahl, Zementfliesen für Boden, Einbauwaschbecken, flächenbündigen Schrankfronten, weißen Schränken, buntem Boden und Laminat-Arbeitsplatte in Paris
Offene, Mittelgroße Moderne Küche in U-Form mit Küchenrückwand in Grün, Rückwand aus Terrakottafliesen, Küchengeräten aus Edelstahl, Zementfliesen für Boden, Einbauwaschbecken, flächenbündigen Schrankfronten, weißen Schränken, buntem Boden und Laminat-Arbeitsplatte in Paris
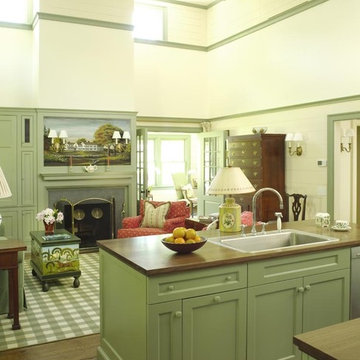
Kitchen and Great Room
"2012 Alice Washburn Award" Winning Home - A.I.A. Connecticut
Read more at https://ddharlanarchitects.com/tag/alice-washburn/
“2014 Stanford White Award, Residential Architecture – New Construction Under 5000 SF, Extown Farm Cottage, David D. Harlan Architects LLC”, The Institute of Classical Architecture & Art (ICAA).
“2009 ‘Grand Award’ Builder’s Design and Planning”, Builder Magazine and The National Association of Home Builders.
“2009 People’s Choice Award”, A.I.A. Connecticut.
"The 2008 Residential Design Award", ASID Connecticut
“The 2008 Pinnacle Award for Excellence”, ASID Connecticut.
“HOBI Connecticut 2008 Award, ‘Best Not So Big House’”, Connecticut Home Builders Association.
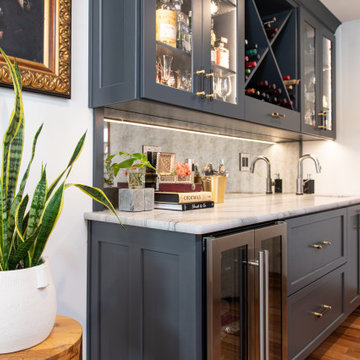
Große Klassische Wohnküche in U-Form mit Einbauwaschbecken, Schrankfronten im Shaker-Stil, weißen Schränken, Quarzit-Arbeitsplatte, Küchenrückwand in Grün, Rückwand aus Porzellanfliesen, Küchengeräten aus Edelstahl, braunem Holzboden, Kücheninsel, braunem Boden und grauer Arbeitsplatte in Chicago
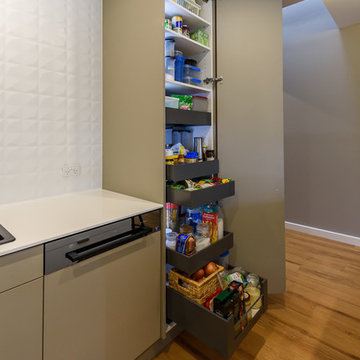
Small pantry with inner drawers for ease of use and maximised storage. LED lightstrip recessed to left side of pantry with auto-switch. White and warm grey cabinetry. Corian benchtop to outer edge with sharknose edge. Chunky Juparana Luna granite island bench. Lots of drawers and clever storage to fit everything into this compact space. Feature open shelves with laminate backing to match the olive green glass splashback. Textured white tiles behind the black sink. Uplighting to new false ceiling and lighting under the overhead cabinets.
Photography by [V] Style+Imagery

Small transitional L-shaped eat-in kitchen in Woodland Park, NJ with white inset cabinets, white cabinets, green tile backsplash, and a dark island.
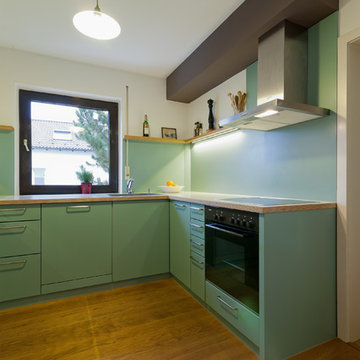
Küche mit Schleiflackfronten und Multiplex-Arbeitsplatte
Auf die wasserfeste Multiplex-Arbeitsplatte wurde ein HPL-Schichtstoff aufgebracht.
Die Organisation der notwendigen Gewerke für die Neugestaltung der Küche erfolgte aus unserer Hand. Wir organisieren für Sie Installateure, Elektriker, Bodenleger und Maler, falls erforderlich.
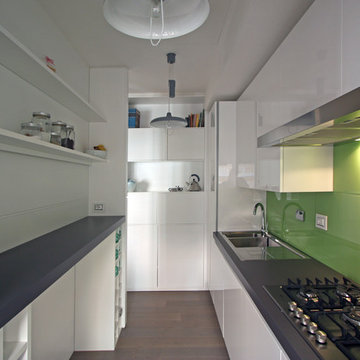
Franco Bernardini
Zweizeilige, Kleine Moderne Wohnküche mit Einbauwaschbecken, flächenbündigen Schrankfronten, weißen Schränken, Quarzwerkstein-Arbeitsplatte, Küchenrückwand in Grün, Glasrückwand, Küchengeräten aus Edelstahl, braunem Holzboden und Kücheninsel in Rom
Zweizeilige, Kleine Moderne Wohnküche mit Einbauwaschbecken, flächenbündigen Schrankfronten, weißen Schränken, Quarzwerkstein-Arbeitsplatte, Küchenrückwand in Grün, Glasrückwand, Küchengeräten aus Edelstahl, braunem Holzboden und Kücheninsel in Rom
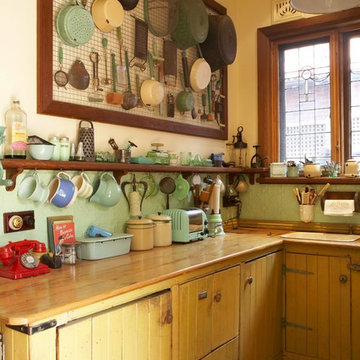
Country Küche in L-Form mit Einbauwaschbecken, gelben Schränken, Arbeitsplatte aus Holz, Küchenrückwand in Grün und braunem Holzboden in Sydney
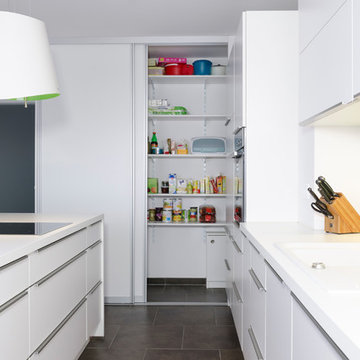
Mittelgroße Moderne Küche mit flächenbündigen Schrankfronten, weißen Schränken, Küchenrückwand in Grün, Glasrückwand, Kücheninsel und Einbauwaschbecken in Nürnberg
Küchen mit Einbauwaschbecken und Küchenrückwand in Grün Ideen und Design
6