Küchen mit Elektrogeräten mit Frontblende Ideen und Design
Suche verfeinern:
Budget
Sortieren nach:Heute beliebt
1 – 20 von 42 Fotos
1 von 3

Kitchen remodel with white inset cabinets by Crystal on the perimeter and custom color on custom island cabinets. Perimeter cabinets feature White Princess granite and the Island has Labrodite Jade stone with a custom edge. Paint color in kitchen is by Benjamin Moore #1556 Vapor Trails. The trim is Benjamin Moore OC-21. The perimeter cabinets are prefinished by the cabinet manufacturer, white with a pewter glaze. Designed by Julie Williams Design, photo by Eric Rorer Photography, Justin Construction.

The owners of this prewar apartment on the Upper West Side of Manhattan wanted to combine two dark and tightly configured units into a single unified space. StudioLAB was challenged with the task of converting the existing arrangement into a large open three bedroom residence. The previous configuration of bedrooms along the Southern window wall resulted in very little sunlight reaching the public spaces. Breaking the norm of the traditional building layout, the bedrooms were moved to the West wall of the combined unit, while the existing internally held Living Room and Kitchen were moved towards the large South facing windows, resulting in a flood of natural sunlight. Wide-plank grey-washed walnut flooring was applied throughout the apartment to maximize light infiltration. A concrete office cube was designed with the supplementary space which features walnut flooring wrapping up the walls and ceiling. Two large sliding Starphire acid-etched glass doors close the space off to create privacy when screening a movie. High gloss white lacquer millwork built throughout the apartment allows for ample storage. LED Cove lighting was utilized throughout the main living areas to provide a bright wash of indirect illumination and to separate programmatic spaces visually without the use of physical light consuming partitions. Custom floor to ceiling Ash wood veneered doors accentuate the height of doorways and blur room thresholds. The master suite features a walk-in-closet, a large bathroom with radiant heated floors and a custom steam shower. An integrated Vantage Smart Home System was installed to control the AV, HVAC, lighting and solar shades using iPads.
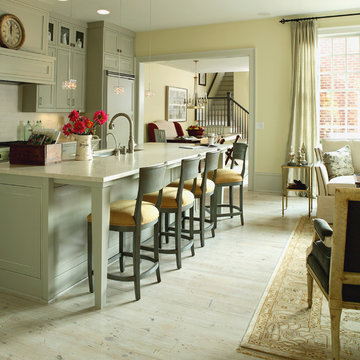
Offene, Zweizeilige Klassische Küchenbar mit grauen Schränken, Küchenrückwand in Weiß, Rückwand aus Metrofliesen und Elektrogeräten mit Frontblende in Atlanta

Ziger/Snead Architects with Jenkins Baer Associates
Photography by Alain Jaramillo
Zweizeilige Moderne Küche mit Waschbecken, flächenbündigen Schrankfronten, dunklen Holzschränken, Küchenrückwand in Metallic, Rückwand aus Metallfliesen und Elektrogeräten mit Frontblende in Baltimore
Zweizeilige Moderne Küche mit Waschbecken, flächenbündigen Schrankfronten, dunklen Holzschränken, Küchenrückwand in Metallic, Rückwand aus Metallfliesen und Elektrogeräten mit Frontblende in Baltimore
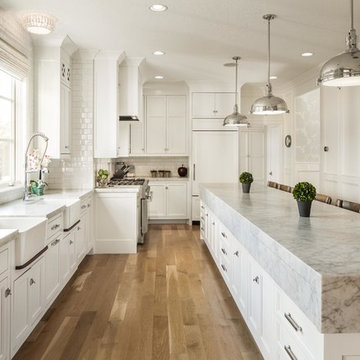
Klassische Wohnküche in U-Form mit Landhausspüle, Schrankfronten mit vertiefter Füllung, weißen Schränken, Küchenrückwand in Weiß, Rückwand aus Metrofliesen, Elektrogeräten mit Frontblende und Marmor-Arbeitsplatte in Salt Lake City
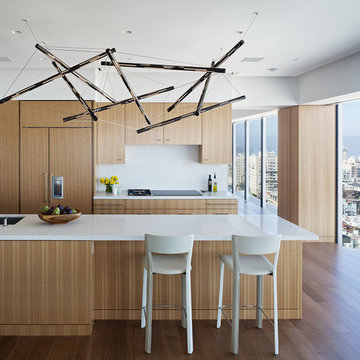
Mark Horton Architecture -
Lisa Staprans Design -
Bruce Damonte Photography
Moderne Küche mit flächenbündigen Schrankfronten, hellen Holzschränken, Küchenrückwand in Weiß und Elektrogeräten mit Frontblende in San Francisco
Moderne Küche mit flächenbündigen Schrankfronten, hellen Holzschränken, Küchenrückwand in Weiß und Elektrogeräten mit Frontblende in San Francisco
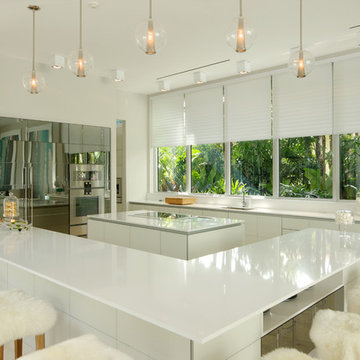
Offene, Große Moderne Küche in U-Form mit Unterbauwaschbecken, flächenbündigen Schrankfronten, weißen Schränken, zwei Kücheninseln, Quarzwerkstein-Arbeitsplatte, Elektrogeräten mit Frontblende und Keramikboden in Miami
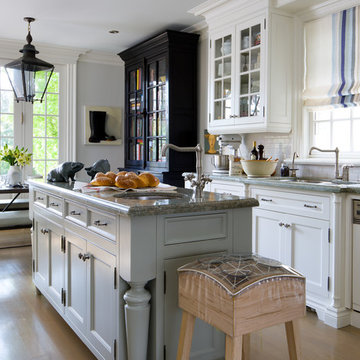
Brandon Barre Photography
Klassische Wohnküche mit Unterbauwaschbecken, Schrankfronten mit vertiefter Füllung, weißen Schränken, Küchenrückwand in Weiß, Rückwand aus Metrofliesen und Elektrogeräten mit Frontblende in Toronto
Klassische Wohnküche mit Unterbauwaschbecken, Schrankfronten mit vertiefter Füllung, weißen Schränken, Küchenrückwand in Weiß, Rückwand aus Metrofliesen und Elektrogeräten mit Frontblende in Toronto

The Commandants House in Charlestown Navy Yard. I was asked to design the kitchen for this historic house in Boston. My inspiration was a family style kitchen that was youthful and had a nod to it's historic past. The combination of wormy cherry wood custom cabinets, and painted white inset cabinets works well with the existing black and white floor. The island was a one of kind that I designed to be functional with a wooden butcher block and compost spot for prep, the other half a durable honed black granite. This island really works in this busy city kitchen.
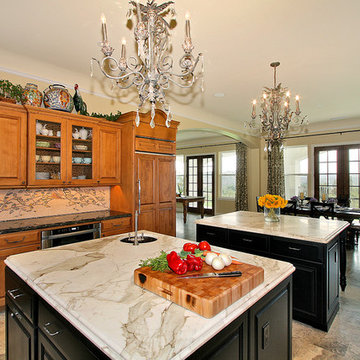
Klassische Wohnküche mit profilierten Schrankfronten, hellbraunen Holzschränken, bunter Rückwand und Elektrogeräten mit Frontblende in San Diego
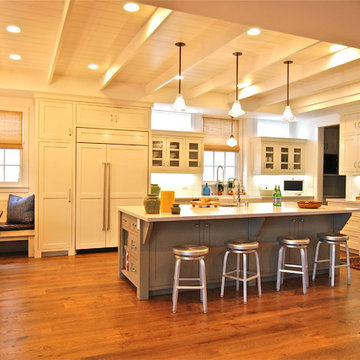
Offene Klassische Küche mit Elektrogeräten mit Frontblende, Glasfronten, weißen Schränken, Küchenrückwand in Weiß, Quarzwerkstein-Arbeitsplatte und Mauersteinen in Los Angeles
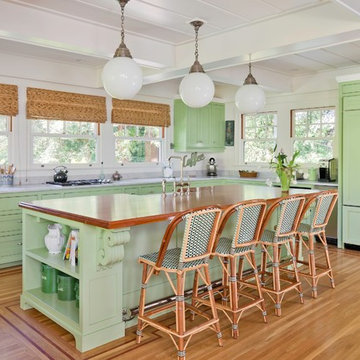
Klassische Küche mit grünen Schränken, Arbeitsplatte aus Holz, Elektrogeräten mit Frontblende und Schrankfronten im Shaker-Stil in San Francisco
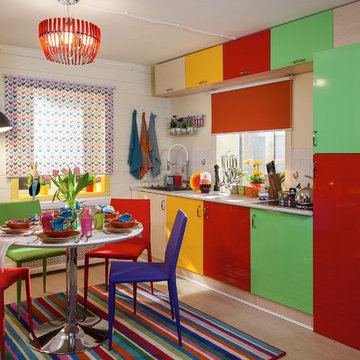
Eklektische Wohnküche mit Waschbecken, flächenbündigen Schrankfronten, Elektrogeräten mit Frontblende und hellem Holzboden in Moskau
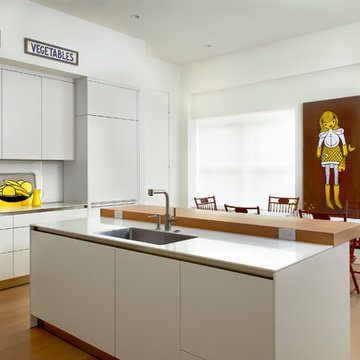
Kitchen
Interiors: Britt Taner Design
Photography: Tony Soluri Photography
Nordische Wohnküche mit Waschbecken, flächenbündigen Schrankfronten, weißen Schränken, Küchenrückwand in Weiß, Glasrückwand, Elektrogeräten mit Frontblende, hellem Holzboden und Kücheninsel in Chicago
Nordische Wohnküche mit Waschbecken, flächenbündigen Schrankfronten, weißen Schränken, Küchenrückwand in Weiß, Glasrückwand, Elektrogeräten mit Frontblende, hellem Holzboden und Kücheninsel in Chicago
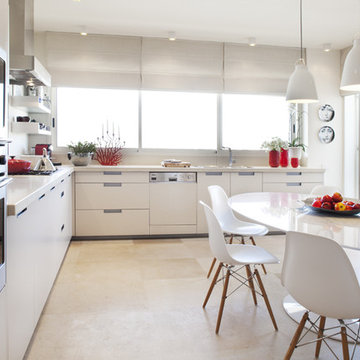
Photograper - Aviad Bar Ness, Architect - karen goor
Moderne Wohnküche mit Elektrogeräten mit Frontblende, flächenbündigen Schrankfronten und weißen Schränken in Tel Aviv
Moderne Wohnküche mit Elektrogeräten mit Frontblende, flächenbündigen Schrankfronten und weißen Schränken in Tel Aviv
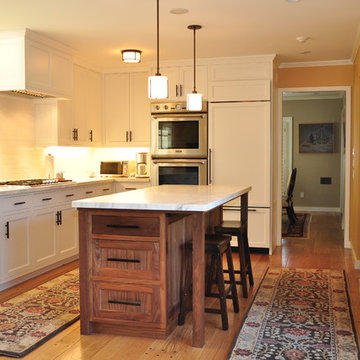
This is a house built in the late 1930's in the Oakmore district of Oakland. Camber Construction has recently completed this beautiful kitchen, family room and dining room remodel. Design by Connie de Laveaga Stoops, Architect, at Design Studio
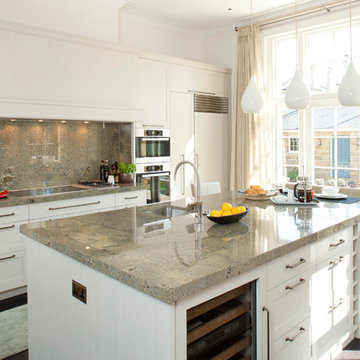
Moderne Küche mit Schrankfronten im Shaker-Stil, weißen Schränken, Küchenrückwand in Grau und Elektrogeräten mit Frontblende in London
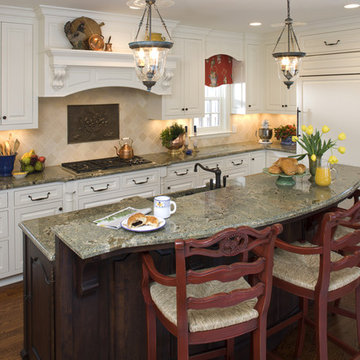
Edina Country Club kitchen renovation.
Photography: Landmark Photography
Rustikale Küche mit profilierten Schrankfronten, weißen Schränken, Küchenrückwand in Beige, Elektrogeräten mit Frontblende und Mauersteinen in Minneapolis
Rustikale Küche mit profilierten Schrankfronten, weißen Schränken, Küchenrückwand in Beige, Elektrogeräten mit Frontblende und Mauersteinen in Minneapolis
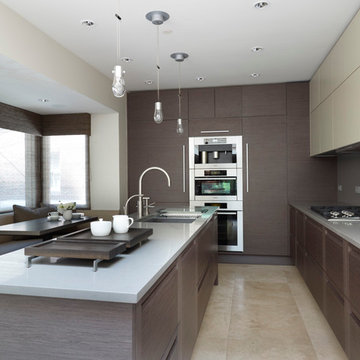
Werner Straube Photography
Moderne Wohnküche mit Elektrogeräten mit Frontblende, flächenbündigen Schrankfronten und grauen Schränken in Chicago
Moderne Wohnküche mit Elektrogeräten mit Frontblende, flächenbündigen Schrankfronten und grauen Schränken in Chicago
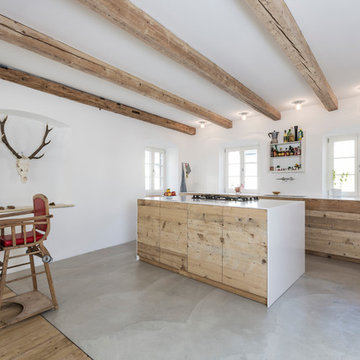
Küche mit Fronten aus alten Dielen hergestellt , Arbeitsplatte Corian , Wandverbau Verputzt
Foto : Andreas Kern
Große, Zweizeilige, Offene Urige Küche mit flächenbündigen Schrankfronten, hellen Holzschränken, Betonboden, Kücheninsel, Unterbauwaschbecken, Mineralwerkstoff-Arbeitsplatte, Küchenrückwand in Weiß, Elektrogeräten mit Frontblende und Mauersteinen in München
Große, Zweizeilige, Offene Urige Küche mit flächenbündigen Schrankfronten, hellen Holzschränken, Betonboden, Kücheninsel, Unterbauwaschbecken, Mineralwerkstoff-Arbeitsplatte, Küchenrückwand in Weiß, Elektrogeräten mit Frontblende und Mauersteinen in München
Küchen mit Elektrogeräten mit Frontblende Ideen und Design
1