Küchen mit Elektrogeräten mit Frontblende und beigem Boden Ideen und Design
Suche verfeinern:
Budget
Sortieren nach:Heute beliebt
101 – 120 von 11.784 Fotos
1 von 3

Große Klassische Wohnküche in U-Form mit Schrankfronten im Shaker-Stil, grauen Schränken, Quarzit-Arbeitsplatte, bunter Rückwand, Rückwand aus Porzellanfliesen, Kalkstein, Kücheninsel, beigem Boden, weißer Arbeitsplatte, Landhausspüle und Elektrogeräten mit Frontblende in London
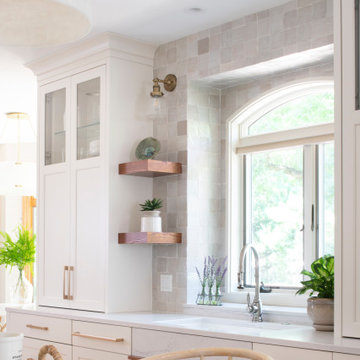
The designer creatively increased kitchen storage by dropping the upper cabinets all the way to the countertops on each side of the window. She used pocket doors so the hidden undercounter space could be more easily utilized.

Modern open floor plan kitchen with backlit quartzite backsplash
Zweizeilige, Große Moderne Wohnküche mit Unterbauwaschbecken, flächenbündigen Schrankfronten, weißen Schränken, Quarzwerkstein-Arbeitsplatte, Küchenrückwand in Weiß, Rückwand aus Stein, Elektrogeräten mit Frontblende, Porzellan-Bodenfliesen, Kücheninsel, beigem Boden und weißer Arbeitsplatte in Miami
Zweizeilige, Große Moderne Wohnküche mit Unterbauwaschbecken, flächenbündigen Schrankfronten, weißen Schränken, Quarzwerkstein-Arbeitsplatte, Küchenrückwand in Weiß, Rückwand aus Stein, Elektrogeräten mit Frontblende, Porzellan-Bodenfliesen, Kücheninsel, beigem Boden und weißer Arbeitsplatte in Miami
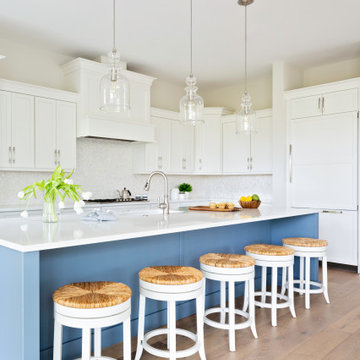
Offene, Große Maritime Küche in L-Form mit Unterbauwaschbecken, Schrankfronten im Shaker-Stil, weißen Schränken, Küchenrückwand in Weiß, Elektrogeräten mit Frontblende, hellem Holzboden, Kücheninsel, beigem Boden und weißer Arbeitsplatte in Tampa

Mittelgroße, Zweizeilige Moderne Wohnküche mit Laminat-Arbeitsplatte, hellem Holzboden, beigem Boden, Unterbauwaschbecken, flächenbündigen Schrankfronten, schwarzen Schränken, Küchenrückwand in Grau, Elektrogeräten mit Frontblende, Halbinsel und schwarzer Arbeitsplatte in Turin

piano di lavoro con lavandino e l’ampia penisola, a doppia profondità, con piano cottura da una parte e lo sbalzo con sgabelli da banco
Offene, Große Moderne Küche in L-Form mit Einbauwaschbecken, flächenbündigen Schrankfronten, weißen Schränken, Kalkstein-Arbeitsplatte, Küchenrückwand in Weiß, Elektrogeräten mit Frontblende, Porzellan-Bodenfliesen, Kücheninsel, beigem Boden und beiger Arbeitsplatte in Mailand
Offene, Große Moderne Küche in L-Form mit Einbauwaschbecken, flächenbündigen Schrankfronten, weißen Schränken, Kalkstein-Arbeitsplatte, Küchenrückwand in Weiß, Elektrogeräten mit Frontblende, Porzellan-Bodenfliesen, Kücheninsel, beigem Boden und beiger Arbeitsplatte in Mailand

Modern white handleless kitchen with grey worktop, white hexagon tiles, island breakfast bar with wicker bar stools and cork pendant lights, map wallpaper, oak herringbone flooring in contemporary extension in Glasgow's West End.
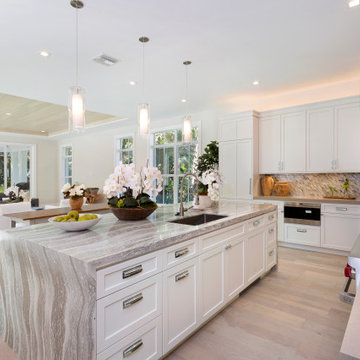
Große Klassische Wohnküche in L-Form mit Unterbauwaschbecken, Schrankfronten im Shaker-Stil, beigen Schränken, Küchenrückwand in Grau, Elektrogeräten mit Frontblende, hellem Holzboden, Kücheninsel, beigem Boden und grauer Arbeitsplatte in Miami
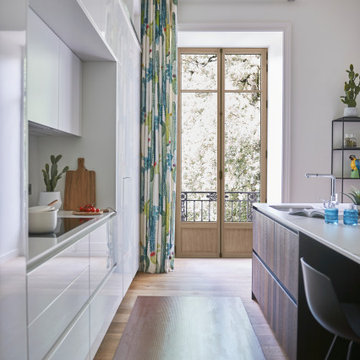
Cuisine équipée de porte-fenêtres eben en chêne naturel, assorti au parquet, avec une crémone décorative en fer patiné.
Offene, Zweizeilige, Mittelgroße Moderne Küche mit Unterbauwaschbecken, flächenbündigen Schrankfronten, weißen Schränken, Elektrogeräten mit Frontblende, braunem Holzboden, Kücheninsel, beigem Boden und weißer Arbeitsplatte in Paris
Offene, Zweizeilige, Mittelgroße Moderne Küche mit Unterbauwaschbecken, flächenbündigen Schrankfronten, weißen Schränken, Elektrogeräten mit Frontblende, braunem Holzboden, Kücheninsel, beigem Boden und weißer Arbeitsplatte in Paris

As part of a rear extension with glass panel doors leading directly to the garden, Ealing-based Vogue Kitchens was commissioned to design a kitchen that would comprise part of a large open plan ground floor area with the kitchen and dining room leading to a further open plan living space.
The space benefits from a vast amount of light coming from the glass doors and also from a rectangular ceiling lantern incorporated in the space between the property and the extension. To contrast with the vibrance of the pure white walls and ceilings, the clients were keen to find a kitchen that featured a dark, dramatic and unusual finish. They also required a neat and uncluttered design as the kitchen zone was to be used for cooking and informal socialising while the formal dining area is only a few steps away.
They wanted an easy to clean kitchen with plenty of storage, and smart cooking appliances that would make entertaining easier. Because the ceiling depth was different between the architecture of the original property and the extension itself and the design of the kitchen island would bisect both areas, extraction was also a main consideration.
For the tall kitchen furniture and for the island, Sharan Johal creative director at Vogue suggested premium range Leicht Minera matt lacquer handleless door fronts in Kiruna colourway, which has an anti-fingerprint shimmering metallic two tone oxydised finish. These match with carbon grey laminate edging on the cabinetry and plinths for a seamless effect. The tall units were designed to fit floor to ceiling and feature dry food storage and housings for two Siemens HomeConnect Wi-Fi enabled ovens plus a warming drawer. A Siemens integrated larder fridge and tall freezer were transferred from the client’s previous kitchen, which was also designed and supplied by Vogue.
To continue the back run of cabinetry and to differentiate the space to allow for freestanding and decorative kitchen items, base units were suggested with pull-out drawers underneath to store pans, plates and bowls. The three side-by-side overhead wall units all feature Servo Drive opening systems for one-touch access and easy closing and are designed to accommodate glasses, cups and crockery with under-cabinet lighting that can be activated by voice control via a home hub. The ultra-slim 12mm countertop work surface by Neolith is in Iron Grey colourway, with a satin finish to complement the cabinetry.
This Neolith worksurface continues through to the three metre kitchen island, which has an 80mm raised Ash wood cantilever breakfast bar attached to it in black oil finish by Spekva that also includes an overhang at one end. This informal seating area features the client’s own timber and metal-framed bar stools.
Together with handleless cupboards under the worksurface, the island features a 60cm Siemens integrated dishwasher and a food preparation space to one end with a Blanco undermount stainless steel sink and Quooker Flex Boiling Water tap. Integrated at an equal distance from the centre of the island, and situated directly in front of the ovens is an 80cm Siemens induction hob with an air venting system, which negates the need for overhead extraction.

Offene, Zweizeilige, Große Rustikale Küche mit Unterbauwaschbecken, flächenbündigen Schrankfronten, Quarzwerkstein-Arbeitsplatte, Küchenrückwand in Weiß, Rückwand aus Stein, Elektrogeräten mit Frontblende, Kücheninsel, weißer Arbeitsplatte, weißen Schränken, hellem Holzboden und beigem Boden in Sonstige
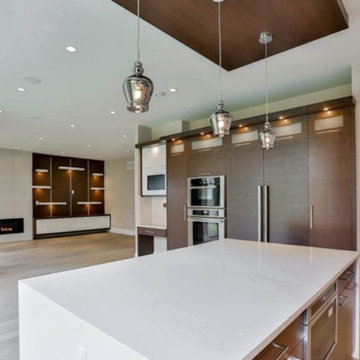
Offene, Große Moderne Küche in U-Form mit Landhausspüle, flächenbündigen Schrankfronten, dunklen Holzschränken, Küchenrückwand in Weiß, Elektrogeräten mit Frontblende, hellem Holzboden, Kücheninsel, beigem Boden und weißer Arbeitsplatte in Vancouver
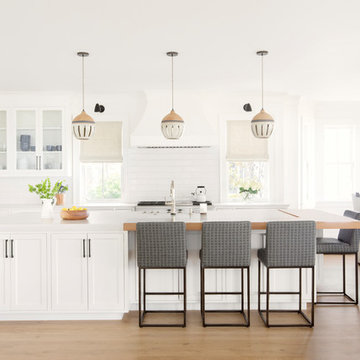
Open and airy kitchen with white cabinetry and black hardware. Butler's pantry and built-in appliances encased in cabinetry lend a contemporary look to the space.
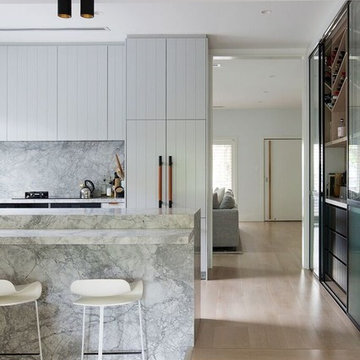
PHOTO: Simon Whitbread
Maritime Küche in U-Form mit Küchenrückwand in Grau, Elektrogeräten mit Frontblende, hellem Holzboden, Halbinsel, beigem Boden, grauer Arbeitsplatte und grauen Schränken in Sydney
Maritime Küche in U-Form mit Küchenrückwand in Grau, Elektrogeräten mit Frontblende, hellem Holzboden, Halbinsel, beigem Boden, grauer Arbeitsplatte und grauen Schränken in Sydney

2 Fusion Wow slabs create the backsplash and counter. Custom cabinets. Limestone floor. Viking and Sub-Zero appliances.
Brittany Ambridge
Kleine Klassische Küche in U-Form mit Unterbauwaschbecken, Quarzit-Arbeitsplatte, bunter Rückwand, Rückwand aus Stein, Elektrogeräten mit Frontblende, Kalkstein, beigem Boden, bunter Arbeitsplatte, Schrankfronten mit vertiefter Füllung, beigen Schränken und Halbinsel in New York
Kleine Klassische Küche in U-Form mit Unterbauwaschbecken, Quarzit-Arbeitsplatte, bunter Rückwand, Rückwand aus Stein, Elektrogeräten mit Frontblende, Kalkstein, beigem Boden, bunter Arbeitsplatte, Schrankfronten mit vertiefter Füllung, beigen Schränken und Halbinsel in New York
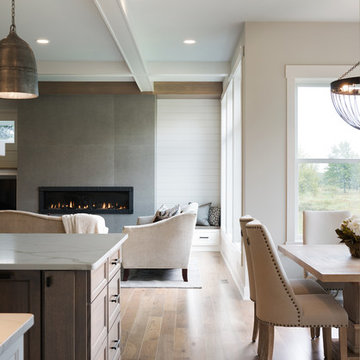
Spacecrafting Photography
Große Klassische Wohnküche in L-Form mit Waschbecken, Schrankfronten im Shaker-Stil, weißen Schränken, Quarzwerkstein-Arbeitsplatte, Küchenrückwand in Weiß, Rückwand aus Glasfliesen, Elektrogeräten mit Frontblende, hellem Holzboden, Kücheninsel, beigem Boden und bunter Arbeitsplatte in Minneapolis
Große Klassische Wohnküche in L-Form mit Waschbecken, Schrankfronten im Shaker-Stil, weißen Schränken, Quarzwerkstein-Arbeitsplatte, Küchenrückwand in Weiß, Rückwand aus Glasfliesen, Elektrogeräten mit Frontblende, hellem Holzboden, Kücheninsel, beigem Boden und bunter Arbeitsplatte in Minneapolis
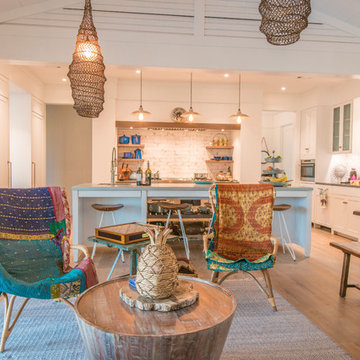
Offene, Mittelgroße Maritime Küche in U-Form mit Schrankfronten im Shaker-Stil, weißen Schränken, Kalkstein-Arbeitsplatte, Küchenrückwand in Weiß, Rückwand aus Metrofliesen, Elektrogeräten mit Frontblende, hellem Holzboden, Kücheninsel, beigem Boden, grauer Arbeitsplatte und integriertem Waschbecken in Tampa
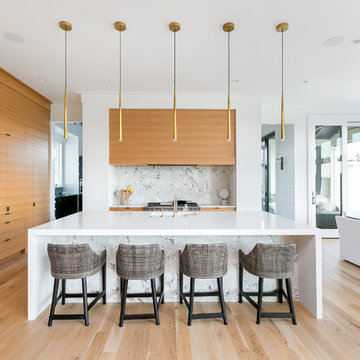
Patrick Brickman
Moderne Wohnküche mit Unterbauwaschbecken, flächenbündigen Schrankfronten, hellbraunen Holzschränken, Elektrogeräten mit Frontblende, hellem Holzboden, Kücheninsel, beigem Boden und weißer Arbeitsplatte in Charleston
Moderne Wohnküche mit Unterbauwaschbecken, flächenbündigen Schrankfronten, hellbraunen Holzschränken, Elektrogeräten mit Frontblende, hellem Holzboden, Kücheninsel, beigem Boden und weißer Arbeitsplatte in Charleston
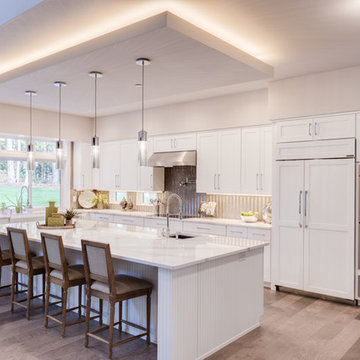
Offene, Mittelgroße Moderne Küche in L-Form mit Landhausspüle, Schrankfronten im Shaker-Stil, weißen Schränken, Quarzwerkstein-Arbeitsplatte, Küchenrückwand in Metallic, Elektrogeräten mit Frontblende, hellem Holzboden, Kücheninsel, beigem Boden und weißer Arbeitsplatte in Seattle
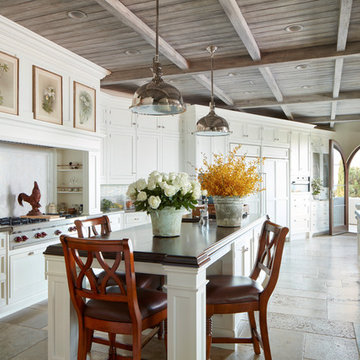
Kitchen - Roger Davies
Zweizeilige Mediterrane Küche mit Landhausspüle, Schrankfronten mit vertiefter Füllung, weißen Schränken, Küchenrückwand in Weiß, Rückwand aus Mosaikfliesen, Elektrogeräten mit Frontblende, Kücheninsel, beigem Boden und brauner Arbeitsplatte in Los Angeles
Zweizeilige Mediterrane Küche mit Landhausspüle, Schrankfronten mit vertiefter Füllung, weißen Schränken, Küchenrückwand in Weiß, Rückwand aus Mosaikfliesen, Elektrogeräten mit Frontblende, Kücheninsel, beigem Boden und brauner Arbeitsplatte in Los Angeles
Küchen mit Elektrogeräten mit Frontblende und beigem Boden Ideen und Design
6