Küchen mit Elektrogeräten mit Frontblende und beigem Boden Ideen und Design
Sortieren nach:Heute beliebt
121 – 140 von 11.784 Fotos
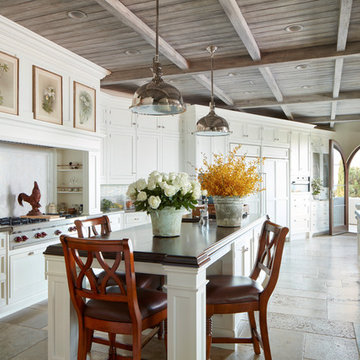
Kitchen - Roger Davies
Zweizeilige Mediterrane Küche mit Landhausspüle, Schrankfronten mit vertiefter Füllung, weißen Schränken, Küchenrückwand in Weiß, Rückwand aus Mosaikfliesen, Elektrogeräten mit Frontblende, Kücheninsel, beigem Boden und brauner Arbeitsplatte in Los Angeles
Zweizeilige Mediterrane Küche mit Landhausspüle, Schrankfronten mit vertiefter Füllung, weißen Schränken, Küchenrückwand in Weiß, Rückwand aus Mosaikfliesen, Elektrogeräten mit Frontblende, Kücheninsel, beigem Boden und brauner Arbeitsplatte in Los Angeles
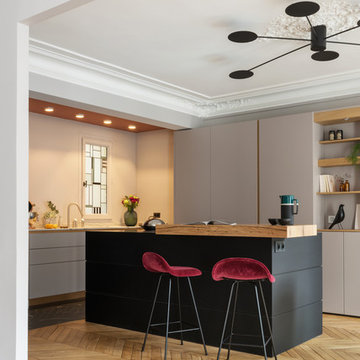
Moderne Küche in L-Form mit Unterbauwaschbecken, flächenbündigen Schrankfronten, grauen Schränken, Küchenrückwand in Beige, Elektrogeräten mit Frontblende, hellem Holzboden, Kücheninsel und beigem Boden in Nantes

Кухня на заказ в отделке под бетон, столешница искусственный камень, барная стойка массив дерева.
Диван, барные стулья, столик, постер на стене My America.
Подвесные светильники и бра на стене Cosmorelax.
Керамогранит на полу Ascot Ceramiche.
Декор Crate&Barrel.

Cuisine US équipée
Zweizeilige, Mittelgroße Moderne Wohnküche mit hellen Holzschränken, Küchenrückwand in Grau, flächenbündigen Schrankfronten, hellem Holzboden, Halbinsel, beigem Boden, schwarzer Arbeitsplatte, Laminat-Arbeitsplatte, Unterbauwaschbecken, Kalk-Rückwand und Elektrogeräten mit Frontblende in Sonstige
Zweizeilige, Mittelgroße Moderne Wohnküche mit hellen Holzschränken, Küchenrückwand in Grau, flächenbündigen Schrankfronten, hellem Holzboden, Halbinsel, beigem Boden, schwarzer Arbeitsplatte, Laminat-Arbeitsplatte, Unterbauwaschbecken, Kalk-Rückwand und Elektrogeräten mit Frontblende in Sonstige
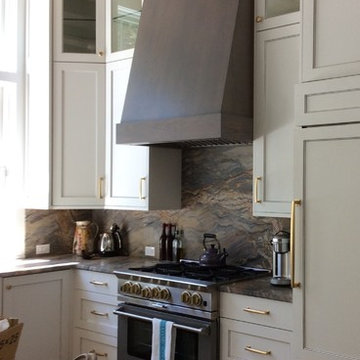
Mittelgroße Klassische Küche in L-Form mit Unterbauwaschbecken, Schrankfronten im Shaker-Stil, weißen Schränken, Quarzit-Arbeitsplatte, Küchenrückwand in Braun, Rückwand aus Stein, Elektrogeräten mit Frontblende, hellem Holzboden, beigem Boden und brauner Arbeitsplatte in Sonstige
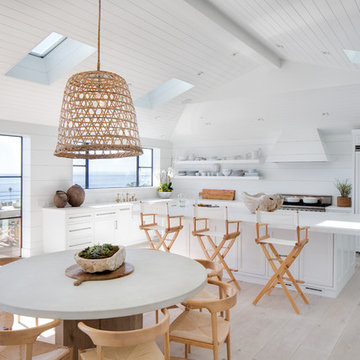
Architect: Anders Lasater Architects www.AndersLasaterArchitects.com
Maritime Wohnküche in L-Form mit Landhausspüle, Schrankfronten im Shaker-Stil, weißen Schränken, Küchenrückwand in Weiß, Elektrogeräten mit Frontblende, hellem Holzboden, Kücheninsel, beigem Boden und weißer Arbeitsplatte in Orange County
Maritime Wohnküche in L-Form mit Landhausspüle, Schrankfronten im Shaker-Stil, weißen Schränken, Küchenrückwand in Weiß, Elektrogeräten mit Frontblende, hellem Holzboden, Kücheninsel, beigem Boden und weißer Arbeitsplatte in Orange County

Tony Soluri
Zweizeilige Moderne Küche mit Unterbauwaschbecken, flächenbündigen Schrankfronten, grauen Schränken, Küchenrückwand in Beige, Rückwand aus Stein, Elektrogeräten mit Frontblende, hellem Holzboden, Kücheninsel, beigem Boden und beiger Arbeitsplatte in Chicago
Zweizeilige Moderne Küche mit Unterbauwaschbecken, flächenbündigen Schrankfronten, grauen Schränken, Küchenrückwand in Beige, Rückwand aus Stein, Elektrogeräten mit Frontblende, hellem Holzboden, Kücheninsel, beigem Boden und beiger Arbeitsplatte in Chicago

stained island, white kitchen
Offene, Große Klassische Küche in U-Form mit Landhausspüle, Schrankfronten mit vertiefter Füllung, weißen Schränken, Küchenrückwand in Braun, Elektrogeräten mit Frontblende, hellem Holzboden, Kücheninsel, beigem Boden, beiger Arbeitsplatte, Granit-Arbeitsplatte und Rückwand aus Steinfliesen in Chicago
Offene, Große Klassische Küche in U-Form mit Landhausspüle, Schrankfronten mit vertiefter Füllung, weißen Schränken, Küchenrückwand in Braun, Elektrogeräten mit Frontblende, hellem Holzboden, Kücheninsel, beigem Boden, beiger Arbeitsplatte, Granit-Arbeitsplatte und Rückwand aus Steinfliesen in Chicago

Photograph ©Stephani Buchman
Moderne Küche mit Doppelwaschbecken, Schrankfronten im Shaker-Stil, weißen Schränken, bunter Rückwand, Rückwand aus Stein, Elektrogeräten mit Frontblende, hellem Holzboden, Kücheninsel, beigem Boden und weißer Arbeitsplatte in Toronto
Moderne Küche mit Doppelwaschbecken, Schrankfronten im Shaker-Stil, weißen Schränken, bunter Rückwand, Rückwand aus Stein, Elektrogeräten mit Frontblende, hellem Holzboden, Kücheninsel, beigem Boden und weißer Arbeitsplatte in Toronto
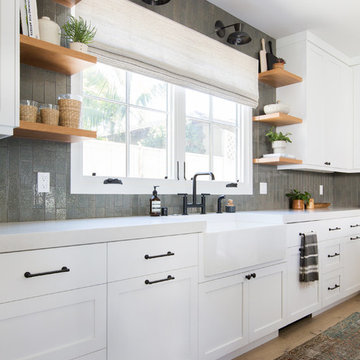
Mittelgroße Klassische Küche in L-Form mit Landhausspüle, Schrankfronten im Shaker-Stil, weißen Schränken, Mineralwerkstoff-Arbeitsplatte, Küchenrückwand in Grau, Rückwand aus Metrofliesen, Elektrogeräten mit Frontblende, hellem Holzboden, Kücheninsel und beigem Boden in San Diego
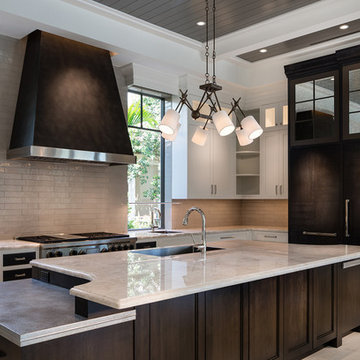
Große Moderne Wohnküche in L-Form mit Unterbauwaschbecken, Schrankfronten mit vertiefter Füllung, weißen Schränken, Granit-Arbeitsplatte, Küchenrückwand in Beige, Rückwand aus Keramikfliesen, Elektrogeräten mit Frontblende, Kücheninsel, beigem Boden und beiger Arbeitsplatte in Miami
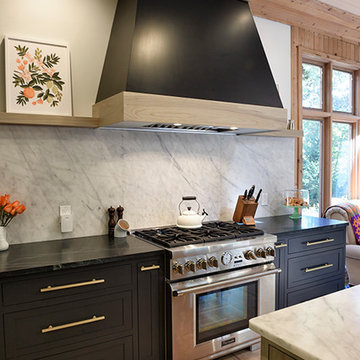
Darren Sinnett
Große Moderne Küche in U-Form mit Unterbauwaschbecken, Schrankfronten im Shaker-Stil, schwarzen Schränken, Quarzwerkstein-Arbeitsplatte, Küchenrückwand in Weiß, Rückwand aus Stein, Elektrogeräten mit Frontblende, hellem Holzboden, Kücheninsel und beigem Boden in Cleveland
Große Moderne Küche in U-Form mit Unterbauwaschbecken, Schrankfronten im Shaker-Stil, schwarzen Schränken, Quarzwerkstein-Arbeitsplatte, Küchenrückwand in Weiß, Rückwand aus Stein, Elektrogeräten mit Frontblende, hellem Holzboden, Kücheninsel und beigem Boden in Cleveland
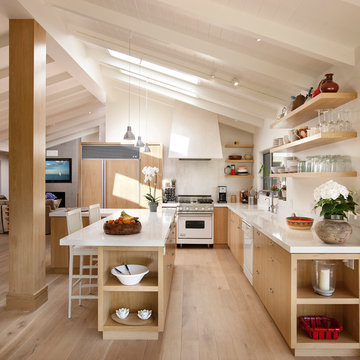
Photo by: Jim Bartsch
Offene, Mittelgroße Maritime Küche in L-Form mit Unterbauwaschbecken, hellen Holzschränken, Mineralwerkstoff-Arbeitsplatte, Küchenrückwand in Weiß, Elektrogeräten mit Frontblende, hellem Holzboden, Kücheninsel, offenen Schränken und beigem Boden in Santa Barbara
Offene, Mittelgroße Maritime Küche in L-Form mit Unterbauwaschbecken, hellen Holzschränken, Mineralwerkstoff-Arbeitsplatte, Küchenrückwand in Weiß, Elektrogeräten mit Frontblende, hellem Holzboden, Kücheninsel, offenen Schränken und beigem Boden in Santa Barbara
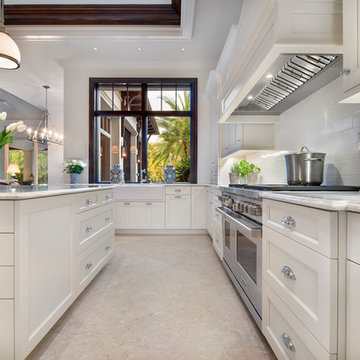
Große Wohnküche in L-Form mit Landhausspüle, Schrankfronten im Shaker-Stil, weißen Schränken, Marmor-Arbeitsplatte, Küchenrückwand in Weiß, Rückwand aus Stein, Elektrogeräten mit Frontblende, Kalkstein, Kücheninsel und beigem Boden in Miami
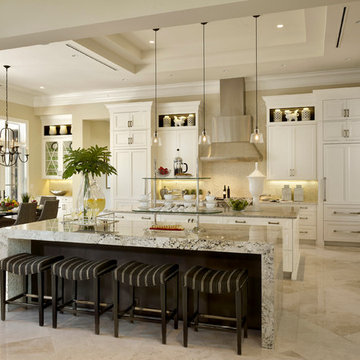
Zweizeilige Mediterrane Küche mit Schrankfronten mit vertiefter Füllung, weißen Schränken, Küchenrückwand in Beige, Elektrogeräten mit Frontblende, Kücheninsel und beigem Boden in Miami
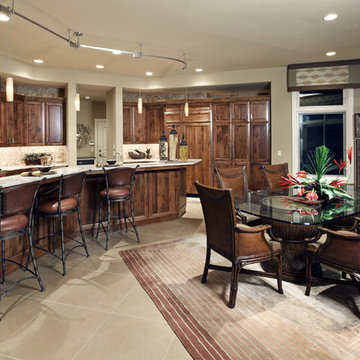
Geräumige Klassische Wohnküche in L-Form mit Unterbauwaschbecken, profilierten Schrankfronten, dunklen Holzschränken, Quarzit-Arbeitsplatte, Küchenrückwand in Beige, Rückwand aus Mosaikfliesen, Elektrogeräten mit Frontblende, Porzellan-Bodenfliesen, Kücheninsel, beigem Boden und weißer Arbeitsplatte in Sonstige

Southern California remodel of a track home into a contemporary kitchen.
Offene, Mittelgroße Retro Küche in L-Form mit Unterbauwaschbecken, Schrankfronten im Shaker-Stil, hellbraunen Holzschränken, Arbeitsplatte aus Terrazzo, Küchenrückwand in Grau, Rückwand aus Stäbchenfliesen, Elektrogeräten mit Frontblende, Keramikboden, Kücheninsel und beigem Boden in San Diego
Offene, Mittelgroße Retro Küche in L-Form mit Unterbauwaschbecken, Schrankfronten im Shaker-Stil, hellbraunen Holzschränken, Arbeitsplatte aus Terrazzo, Küchenrückwand in Grau, Rückwand aus Stäbchenfliesen, Elektrogeräten mit Frontblende, Keramikboden, Kücheninsel und beigem Boden in San Diego

ZeroEnergy Design (ZED) created this modern home for a progressive family in the desirable community of Lexington.
Thoughtful Land Connection. The residence is carefully sited on the infill lot so as to create privacy from the road and neighbors, while cultivating a side yard that captures the southern sun. The terraced grade rises to meet the house, allowing for it to maintain a structured connection with the ground while also sitting above the high water table. The elevated outdoor living space maintains a strong connection with the indoor living space, while the stepped edge ties it back to the true ground plane. Siting and outdoor connections were completed by ZED in collaboration with landscape designer Soren Deniord Design Studio.
Exterior Finishes and Solar. The exterior finish materials include a palette of shiplapped wood siding, through-colored fiber cement panels and stucco. A rooftop parapet hides the solar panels above, while a gutter and site drainage system directs rainwater into an irrigation cistern and dry wells that recharge the groundwater.
Cooking, Dining, Living. Inside, the kitchen, fabricated by Henrybuilt, is located between the indoor and outdoor dining areas. The expansive south-facing sliding door opens to seamlessly connect the spaces, using a retractable awning to provide shade during the summer while still admitting the warming winter sun. The indoor living space continues from the dining areas across to the sunken living area, with a view that returns again to the outside through the corner wall of glass.
Accessible Guest Suite. The design of the first level guest suite provides for both aging in place and guests who regularly visit for extended stays. The patio off the north side of the house affords guests their own private outdoor space, and privacy from the neighbor. Similarly, the second level master suite opens to an outdoor private roof deck.
Light and Access. The wide open interior stair with a glass panel rail leads from the top level down to the well insulated basement. The design of the basement, used as an away/play space, addresses the need for both natural light and easy access. In addition to the open stairwell, light is admitted to the north side of the area with a high performance, Passive House (PHI) certified skylight, covering a six by sixteen foot area. On the south side, a unique roof hatch set flush with the deck opens to reveal a glass door at the base of the stairwell which provides additional light and access from the deck above down to the play space.
Energy. Energy consumption is reduced by the high performance building envelope, high efficiency mechanical systems, and then offset with renewable energy. All windows and doors are made of high performance triple paned glass with thermally broken aluminum frames. The exterior wall assembly employs dense pack cellulose in the stud cavity, a continuous air barrier, and four inches exterior rigid foam insulation. The 10kW rooftop solar electric system provides clean energy production. The final air leakage testing yielded 0.6 ACH 50 - an extremely air tight house, a testament to the well-designed details, progress testing and quality construction. When compared to a new house built to code requirements, this home consumes only 19% of the energy.
Architecture & Energy Consulting: ZeroEnergy Design
Landscape Design: Soren Deniord Design
Paintings: Bernd Haussmann Studio
Photos: Eric Roth Photography

White oak reigns supreme in this modern kitchen, adorning both the cabinets and the island with effortless grace. The cabinets, with their sleek design and light wood finish, bring a sense of warmth and sophistication to the space. Their smooth surfaces gleam in the natural light, creating an inviting atmosphere that beckons guests to gather and linger.
At the center of it all stands the kitchen island, a masterpiece of white oak craftsmanship. Its clean lines and minimalist design exude contemporary flair, offering both functionality and style. The light hue of the wood brightens the room, while its natural grain adds texture and depth, creating a captivating focal point.

Gorgeous French Country style kitchen featuring a rustic cherry hood with coordinating island. White inset cabinetry frames the dark cherry creating a timeless design.
Küchen mit Elektrogeräten mit Frontblende und beigem Boden Ideen und Design
7