Küchen mit flächenbündigen Schrankfronten und Kupfer-Arbeitsplatte Ideen und Design
Suche verfeinern:
Budget
Sortieren nach:Heute beliebt
81 – 100 von 147 Fotos
1 von 3
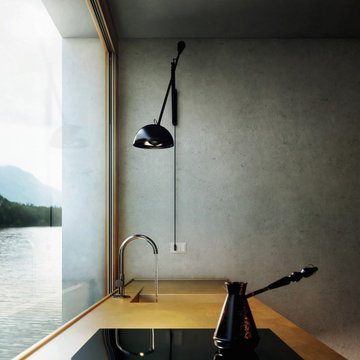
Einzeilige, Mittelgroße Moderne Wohnküche ohne Insel mit integriertem Waschbecken, flächenbündigen Schrankfronten, orangefarbenen Schränken, Kupfer-Arbeitsplatte, Betonboden und rotem Boden in Sonstige
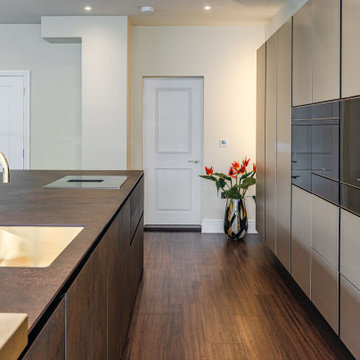
This kitchen features a minimalist yet sophisticated design that emphasizes clean lines and quality materials. The sleek cabinetry in a muted grey tone provides a smooth texture that complements the rich wooden flooring. A standout feature is the kitchen island with a polished gold-toned faucet and undermount sink, which adds a touch of luxury. The countertops are of a high-quality surface, possibly quartz or granite, and extend seamlessly into a modern induction cooktop. Integrated appliances, including a wall oven, ensure a streamlined appearance. Strategic lighting highlights the bright, open space, while a bouquet of vibrant flowers introduces a pop of color, enhancing the kitchen's elegant ambiance.
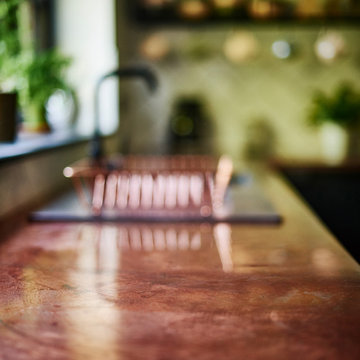
Our trademark Copper worktops cover the entire kitchen, folded and welded in the workshop to create a tight square edge with perfect corners, sanded to mirror finish and patinated to give an incredible range of colour and tone. Like a fine wine, these worktops will just keep getting better with age as they take on patina daily, yet are easy to clean with a damp cloth.
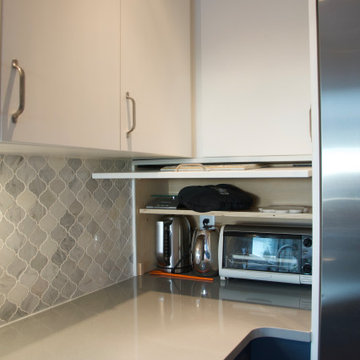
Mittelgroße Stilmix Wohnküche in L-Form mit Unterbauwaschbecken, flächenbündigen Schrankfronten, blauen Schränken, Kupfer-Arbeitsplatte, Küchenrückwand in Grau, Rückwand aus Marmor, braunem Holzboden, Halbinsel und braunem Boden in Vancouver
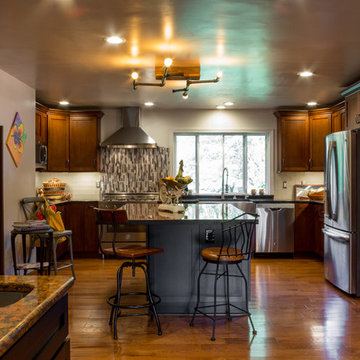
Große Landhausstil Wohnküche in L-Form mit Unterbauwaschbecken, flächenbündigen Schrankfronten, dunklen Holzschränken, Kupfer-Arbeitsplatte, Küchenrückwand in Grau, Rückwand aus Glasfliesen, Küchengeräten aus Edelstahl, braunem Holzboden und Kücheninsel in Detroit
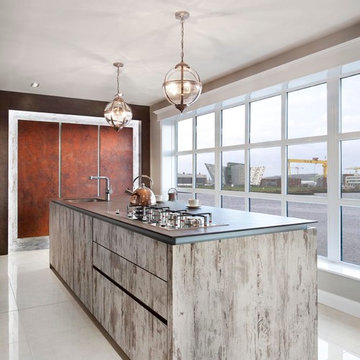
infinitymedia
Offene, Mittelgroße Industrial Küche mit Waschbecken, flächenbündigen Schrankfronten, Schränken im Used-Look, Kupfer-Arbeitsplatte, Küchenrückwand in Metallic, Küchengeräten aus Edelstahl, Keramikboden und Kücheninsel in Belfast
Offene, Mittelgroße Industrial Küche mit Waschbecken, flächenbündigen Schrankfronten, Schränken im Used-Look, Kupfer-Arbeitsplatte, Küchenrückwand in Metallic, Küchengeräten aus Edelstahl, Keramikboden und Kücheninsel in Belfast
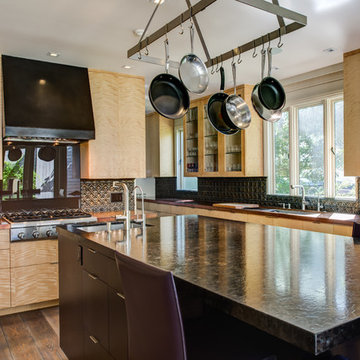
Treve Johnson Photography - www.treve.com
Klassische Küche mit flächenbündigen Schrankfronten, hellen Holzschränken, Kupfer-Arbeitsplatte, Elektrogeräten mit Frontblende, dunklem Holzboden und Kücheninsel in San Francisco
Klassische Küche mit flächenbündigen Schrankfronten, hellen Holzschränken, Kupfer-Arbeitsplatte, Elektrogeräten mit Frontblende, dunklem Holzboden und Kücheninsel in San Francisco
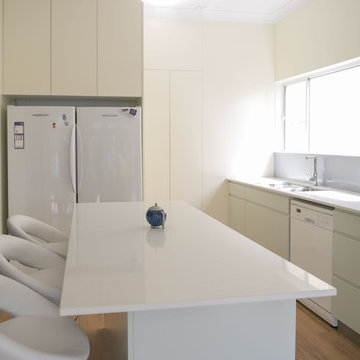
2 Pack Satin finish, Smartstone benchtop
Mittelgroße Moderne Wohnküche in U-Form mit Einbauwaschbecken, flächenbündigen Schrankfronten, weißen Schränken, Kupfer-Arbeitsplatte, Küchenrückwand in Weiß, Glasrückwand, weißen Elektrogeräten, braunem Holzboden, Kücheninsel, weißem Boden und weißer Arbeitsplatte in Brisbane
Mittelgroße Moderne Wohnküche in U-Form mit Einbauwaschbecken, flächenbündigen Schrankfronten, weißen Schränken, Kupfer-Arbeitsplatte, Küchenrückwand in Weiß, Glasrückwand, weißen Elektrogeräten, braunem Holzboden, Kücheninsel, weißem Boden und weißer Arbeitsplatte in Brisbane
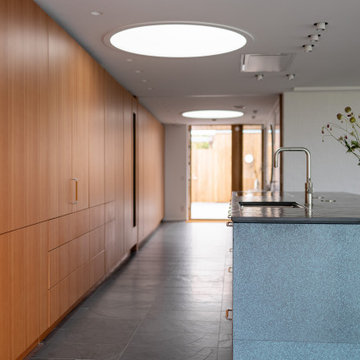
Villa B - Max Gerthel
Det här köket ger en lektion i praktisk färglära, där man på ett mästerligt sätt har dragit nytta av principerna från Ittens färgcirkel och gjort komplementfärger centrala i uttrycket. Högskåpsluckorna är tillverkade i den utsökta Oregon Pine, som kännetecknas av den regelbundna ådringen, och står i elegant kontrast till underskåpens oxiderade fronter.
Dessutom har köket fått en intressant taktil upplevelse genom att man använder ytor med olika finishar och olika texturer. Arkitekt Max Gerthel.
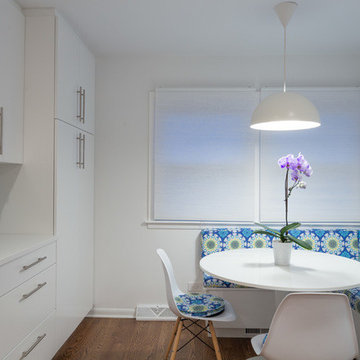
A gorgeous new banquet adorned with blue patterned cushioning is the focal point in this newly renovated kitchen. The large corner windows, which offer plenty of natural light, along with the crisp white pendant light and kitchen table, offers a clean design that beautifully pairs with the medium-dark hardwood floors.
Home located in Skokie Chicago. Designed by Chi Renovation & Design who also serve the Chicagoland area and it's surrounding suburbs, with an emphasis on the North Side and North Shore. You'll find their work from the Loop through Lincoln Park, Humboldt Park, Evanston, Wilmette, and all of the way up to Lake Forest.
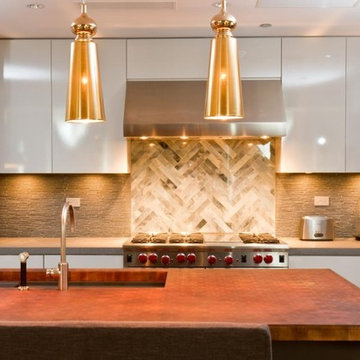
Mittelgroße Moderne Küche mit Unterbauwaschbecken, flächenbündigen Schrankfronten, weißen Schränken, Kupfer-Arbeitsplatte, Küchenrückwand in Beige, Rückwand aus Mosaikfliesen, Küchengeräten aus Edelstahl und Kücheninsel in Chicago
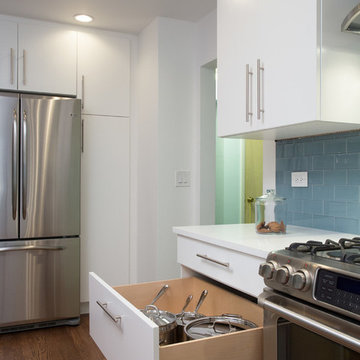
Transforming this galley style kitchen into a long, closed in space provided our clients with an ideal layout that meets all their needs. By adding a wall at one end of the kitchen, which we used for additional cabinets and space-consuming appliances, we were then able to build an inviting custom banquet on the other end. The banquet includes useful built-in storage underneath along with large, corner windows that offer the perfect amount of natural light.
The white painted flat panel custom cabinets and white quartz countertops have a crisp, clean effect on the design while the blue glass subway tiled backsplash adds color and is highlighted by the under cabinet lighting throughout the space.
Home located in Skokie Chicago. Designed by Chi Renovation & Design who also serve the Chicagoland area, and it's surrounding suburbs, with an emphasis on the North Side and North Shore. You'll find their work from the Loop through Lincoln Park, Humboldt Park, Evanston, Wilmette, and all of the way up to Lake Forest.
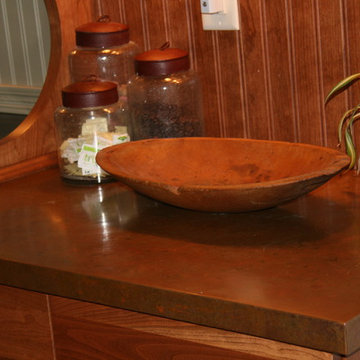
Ellen Lawrence
Mittelgroße Klassische Wohnküche ohne Insel in L-Form mit Landhausspüle, flächenbündigen Schrankfronten, hellbraunen Holzschränken, Kupfer-Arbeitsplatte, Küchenrückwand in Beige, Küchengeräten aus Edelstahl und braunem Holzboden in Sonstige
Mittelgroße Klassische Wohnküche ohne Insel in L-Form mit Landhausspüle, flächenbündigen Schrankfronten, hellbraunen Holzschränken, Kupfer-Arbeitsplatte, Küchenrückwand in Beige, Küchengeräten aus Edelstahl und braunem Holzboden in Sonstige
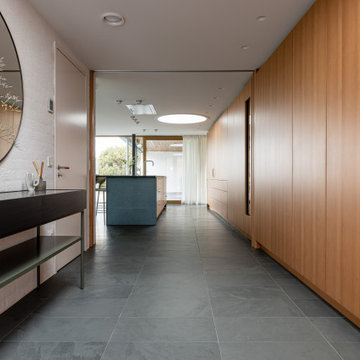
Villa B - Max Gerthel
Det här köket ger en lektion i praktisk färglära, där man på ett mästerligt sätt har dragit nytta av principerna från Ittens färgcirkel och gjort komplementfärger centrala i uttrycket. Högskåpsluckorna är tillverkade i den utsökta Oregon Pine, som kännetecknas av den regelbundna ådringen, och står i elegant kontrast till underskåpens oxiderade fronter.
Dessutom har köket fått en intressant taktil upplevelse genom att man använder ytor med olika finishar och olika texturer. Arkitekt Max Gerthel.
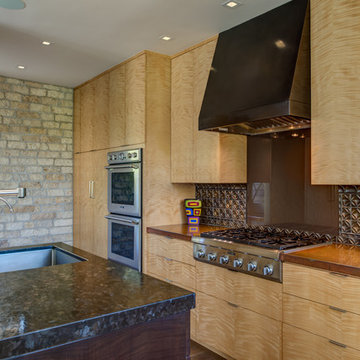
Treve Johnson Photography - www.treve.com
Klassische Küche mit flächenbündigen Schrankfronten, hellen Holzschränken, Kupfer-Arbeitsplatte, Elektrogeräten mit Frontblende, dunklem Holzboden und Kücheninsel in San Francisco
Klassische Küche mit flächenbündigen Schrankfronten, hellen Holzschränken, Kupfer-Arbeitsplatte, Elektrogeräten mit Frontblende, dunklem Holzboden und Kücheninsel in San Francisco
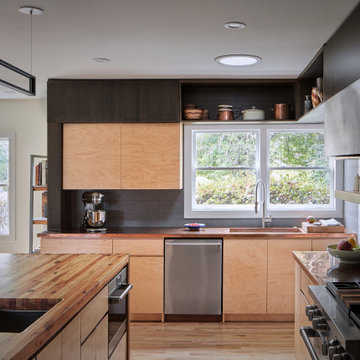
The cleanliness and efficiency of the kitchen uses the most of its space by branching out a variety of six different work spaces. Here is an additional farmhouse sink that's located adjacent to the main kitchen sink.
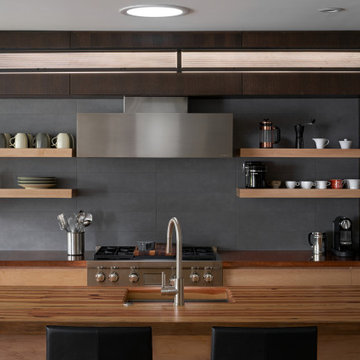
The cleanliness and efficiency of the kitchen uses the most of its space by branching out a variety of six different work spaces. Here is the kitchens main farmhouse sink surrounded by the reclaimed wooden bar.

Mittelgroße Eklektische Wohnküche ohne Insel mit integriertem Waschbecken, flächenbündigen Schrankfronten, blauen Schränken, Kupfer-Arbeitsplatte, Küchenrückwand in Orange, Elektrogeräten mit Frontblende, gebeiztem Holzboden, schwarzem Boden und oranger Arbeitsplatte in London

Contemporary artist Gustav Klimpt’s “The Kiss” was the inspiration for this 1950’s ranch remodel. The existing living room, dining, kitchen and family room were independent rooms completely separate from each other. Our goal was to create an open grand-room design to accommodate the needs of a couple who love to entertain on a large scale and whose parties revolve around theater and the latest in gourmet cuisine.
The kitchen was moved to the end wall so that it became the “stage” for all of the client’s entertaining and daily life’s “productions”. The custom tile mosaic, both at the fireplace and kitchen, inspired by Klimpt, took first place as the focal point. Because of this, we chose the Best by Broan K4236SS for its minimal design, power to vent the 30” Wolf Cooktop and that it offered a seamless flue for the 10’6” high ceiling. The client enjoys the convenient controls and halogen lighting system that the hood offers and cleaning the professional baffle filter system is a breeze since they fit right in the Bosch dishwasher.
Finishes & Products:
Beech Slab-Style cabinets with Espresso stained alder accents.
Custom slate and tile mosaic backsplash
Kitchenaid Refrigerator
Dacor wall oven and convection/microwave
Wolf 30” cooktop top
Bamboo Flooring
Custom radius copper eating bar

Photo Credit: Amy Barkow | Barkow Photo,
Lighting Design: LOOP Lighting,
Interior Design: Blankenship Design,
General Contractor: Constructomics LLC
Küchen mit flächenbündigen Schrankfronten und Kupfer-Arbeitsplatte Ideen und Design
5