Küchen mit flächenbündigen Schrankfronten und Rückwand aus Keramikfliesen Ideen und Design
Suche verfeinern:
Budget
Sortieren nach:Heute beliebt
101 – 120 von 44.397 Fotos
1 von 3

Stanislas Ledoux pour Agence Ossibus
Geschlossene, Mittelgroße Moderne Küche ohne Insel in L-Form mit weißen Schränken, Quarzit-Arbeitsplatte, Küchenrückwand in Weiß, Rückwand aus Keramikfliesen, Elektrogeräten mit Frontblende, Linoleum, grauem Boden, beiger Arbeitsplatte, Unterbauwaschbecken und flächenbündigen Schrankfronten in Bordeaux
Geschlossene, Mittelgroße Moderne Küche ohne Insel in L-Form mit weißen Schränken, Quarzit-Arbeitsplatte, Küchenrückwand in Weiß, Rückwand aus Keramikfliesen, Elektrogeräten mit Frontblende, Linoleum, grauem Boden, beiger Arbeitsplatte, Unterbauwaschbecken und flächenbündigen Schrankfronten in Bordeaux

Design by: H2D Architecture + Design
www.h2darchitects.com
Built by: Carlisle Classic Homes
Photos: Christopher Nelson Photography
Große Retro Wohnküche mit Landhausspüle, flächenbündigen Schrankfronten, weißen Schränken, Quarzwerkstein-Arbeitsplatte, Küchenrückwand in Blau, Rückwand aus Keramikfliesen, Küchengeräten aus Edelstahl, braunem Holzboden, Kücheninsel, weißer Arbeitsplatte und gewölbter Decke in Seattle
Große Retro Wohnküche mit Landhausspüle, flächenbündigen Schrankfronten, weißen Schränken, Quarzwerkstein-Arbeitsplatte, Küchenrückwand in Blau, Rückwand aus Keramikfliesen, Küchengeräten aus Edelstahl, braunem Holzboden, Kücheninsel, weißer Arbeitsplatte und gewölbter Decke in Seattle
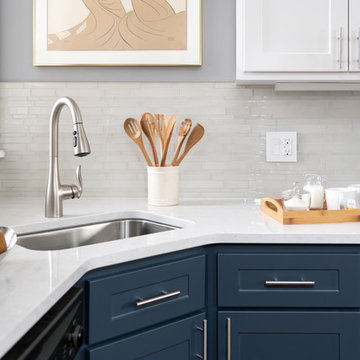
Residing in Philadelphia, it only seemed natural for a blue and white color scheme. The combination of Satin White and Colonial Blue creates instant drama in this refaced kitchen. Cambria countertop in Weybourne, include a waterfall side on the peninsula that elevate the design. An elegant backslash in a taupe ceramic adds a subtle backdrop.
Photography: Christian Giannelli
www.christiangiannelli.com/
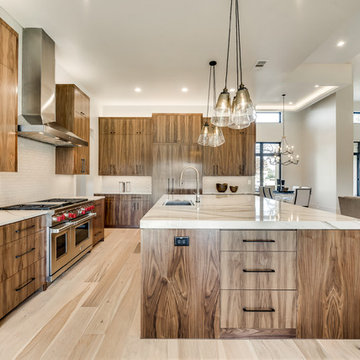
Große Moderne Wohnküche in U-Form mit flächenbündigen Schrankfronten, hellbraunen Holzschränken, Quarzwerkstein-Arbeitsplatte, Küchenrückwand in Weiß, Rückwand aus Keramikfliesen, Elektrogeräten mit Frontblende, braunem Holzboden und Kücheninsel in Dallas
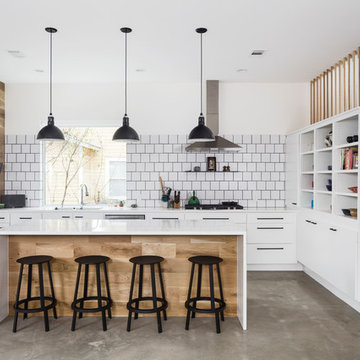
Design: Ann Edgerton // Photo: Andrea Calo
Mittelgroße, Offene Skandinavische Küche mit flächenbündigen Schrankfronten, weißen Schränken, Küchenrückwand in Weiß, Rückwand aus Keramikfliesen, Küchengeräten aus Edelstahl, Betonboden, Kücheninsel, grauem Boden und weißer Arbeitsplatte in Austin
Mittelgroße, Offene Skandinavische Küche mit flächenbündigen Schrankfronten, weißen Schränken, Küchenrückwand in Weiß, Rückwand aus Keramikfliesen, Küchengeräten aus Edelstahl, Betonboden, Kücheninsel, grauem Boden und weißer Arbeitsplatte in Austin

This project is a Houzz Kitchen of the Week! Click below to read the full story!
https://www.houzz.com/ideabooks/116547325/list/kitchen-of-the-week-better-brighter-and-no-longer-basic
Our clients came to us wanting an elegant and functional kitchen and brighter living room. Their kitchen was dark and inefficient. The cabinets felt cluttered and the storage was there, but not functional for this family. They wanted all new finishes; especially new cabinets, but the floors were going to stay and be refinished. No wall relocation was needed but adding a door into the dining room to block the view from the front into the kitchen was discussed. They wanted to bring in more light somehow and preferably natural light. There was an unused sink in the butler’s pantry that they wanted capped, giving them more space and organized storage was a must! In their living room, they love their fireplace because it reminds her of her home in Colorado, so that definitely had to stay but everything else was left to the designers.
After all decisions were made, this gorgeous kitchen and living space came to life! It is bright, open and airy, just like our clients wanted. Soft White Shiloh cabinetry was installed with a contrasting Cocoa island. Honed Levantina Taj Mahal quartzite was a beautiful countertop for this space. Bedrosians Grace 4”x 12” wall tile in Panna was the backsplash throughout the kitchen. The stove wall is flanked with dark wooden shelves on either side of vent-a-hood creating a feature area to the cook area. A beautiful maple barn door with seeded baroque tempered glass inserts was installed to close off the pantry and giving them more room than a traditional door. The original wainscoting remained in the kitchen and living areas but was modified in the kitchen where the cabinets were slightly extended and painted white throughout. LED tape lighting was installed under the cabinets, LED lighting was also added to the top of the upper glass cabinets, in addition to the grow lights installed for their herbs. All of the light fixtures were updated to a timeless classic look and feel. Imbrie articulating wall sconces were installed over the kitchen window/sink and in the butler’s pantry and aged brass Hood classic globe pendants were hung over the island, really drawing your attention to the kitchen. The Alturas fixture from SeaGull Lighing now hangs in the center of the living room, where there was once an outdated ceiling fan. In the living room, the walls were painted white, while leaving the wood and stone fireplace, as requested, leaving an absolutely amazing contrast!
Design/Remodel by Hatfield Builders & Remodelers | Photography by Versatile Imaging
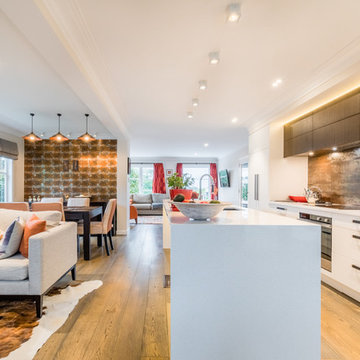
Your Builder.com
Offene, Einzeilige, Mittelgroße Moderne Küche mit Unterbauwaschbecken, flächenbündigen Schrankfronten, weißen Schränken, Quarzwerkstein-Arbeitsplatte, Küchenrückwand in Braun, Rückwand aus Keramikfliesen, Küchengeräten aus Edelstahl, braunem Holzboden, Kücheninsel, braunem Boden und weißer Arbeitsplatte in Auckland
Offene, Einzeilige, Mittelgroße Moderne Küche mit Unterbauwaschbecken, flächenbündigen Schrankfronten, weißen Schränken, Quarzwerkstein-Arbeitsplatte, Küchenrückwand in Braun, Rückwand aus Keramikfliesen, Küchengeräten aus Edelstahl, braunem Holzboden, Kücheninsel, braunem Boden und weißer Arbeitsplatte in Auckland
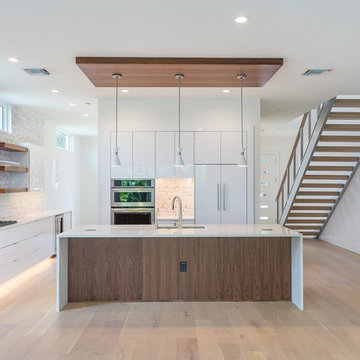
Kensington kitchen. White gloss acrylic and walnut cabinets. Floating shelves, toe kick LED lighting, walnut ceiling detail, waterfall quartz countertops, mid century pendant lights, metal floating stair.
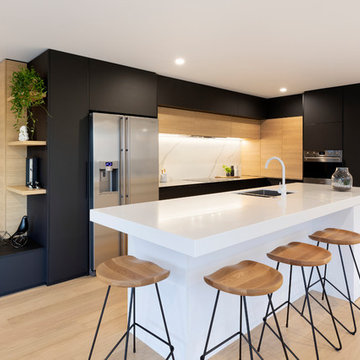
Amanda Aitken | www.aaphotography.co.nz
Große Moderne Wohnküche in L-Form mit Unterbauwaschbecken, flächenbündigen Schrankfronten, schwarzen Schränken, Mineralwerkstoff-Arbeitsplatte, Küchenrückwand in Weiß, Rückwand aus Keramikfliesen, Küchengeräten aus Edelstahl, hellem Holzboden, Kücheninsel, weißer Arbeitsplatte und beigem Boden in Sonstige
Große Moderne Wohnküche in L-Form mit Unterbauwaschbecken, flächenbündigen Schrankfronten, schwarzen Schränken, Mineralwerkstoff-Arbeitsplatte, Küchenrückwand in Weiß, Rückwand aus Keramikfliesen, Küchengeräten aus Edelstahl, hellem Holzboden, Kücheninsel, weißer Arbeitsplatte und beigem Boden in Sonstige

Сергей Ананьев
Mittelgroße Moderne Wohnküche in U-Form mit Waschbecken, flächenbündigen Schrankfronten, grünen Schränken, Mineralwerkstoff-Arbeitsplatte, Rückwand aus Keramikfliesen, Porzellan-Bodenfliesen, buntem Boden, weißer Arbeitsplatte, Küchenrückwand in Beige, schwarzen Elektrogeräten, Halbinsel und Tapete in Moskau
Mittelgroße Moderne Wohnküche in U-Form mit Waschbecken, flächenbündigen Schrankfronten, grünen Schränken, Mineralwerkstoff-Arbeitsplatte, Rückwand aus Keramikfliesen, Porzellan-Bodenfliesen, buntem Boden, weißer Arbeitsplatte, Küchenrückwand in Beige, schwarzen Elektrogeräten, Halbinsel und Tapete in Moskau

Offene, Kleine Retro Küche in U-Form mit Waschbecken, flächenbündigen Schrankfronten, hellbraunen Holzschränken, Quarzwerkstein-Arbeitsplatte, Küchenrückwand in Grau, Rückwand aus Keramikfliesen, Elektrogeräten mit Frontblende, hellem Holzboden, Halbinsel und weißer Arbeitsplatte in Dallas
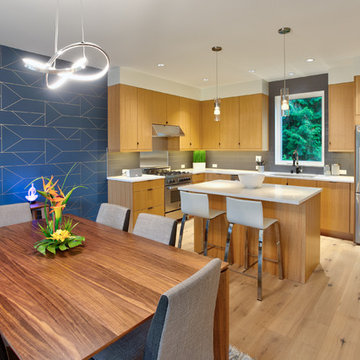
Travis Lawton
Mittelgroße Moderne Wohnküche in L-Form mit Unterbauwaschbecken, flächenbündigen Schrankfronten, Quarzwerkstein-Arbeitsplatte, Küchenrückwand in Grau, Rückwand aus Keramikfliesen, Küchengeräten aus Edelstahl, Kücheninsel, weißer Arbeitsplatte, hellbraunen Holzschränken, hellem Holzboden, beigem Boden und Tapete in Seattle
Mittelgroße Moderne Wohnküche in L-Form mit Unterbauwaschbecken, flächenbündigen Schrankfronten, Quarzwerkstein-Arbeitsplatte, Küchenrückwand in Grau, Rückwand aus Keramikfliesen, Küchengeräten aus Edelstahl, Kücheninsel, weißer Arbeitsplatte, hellbraunen Holzschränken, hellem Holzboden, beigem Boden und Tapete in Seattle
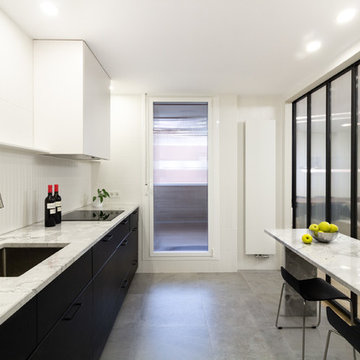
Offene, Einzeilige, Mittelgroße Nordische Küche ohne Insel mit Unterbauwaschbecken, flächenbündigen Schrankfronten, schwarzen Schränken, Küchenrückwand in Weiß, grauem Boden, weißer Arbeitsplatte, Quarzit-Arbeitsplatte, Rückwand aus Keramikfliesen, Elektrogeräten mit Frontblende und Keramikboden in Madrid

This family fell in love with a beautiful Frank Lloyd Wright inspired home that needed a few updates to fit their lifestyle. They needed more functional kitchen space for caterers and also for their own love of cooking. The kitchen island was redesigned to improve function and add extra oven space, a wine fridge and a prep sink. Block Builders replicated the original cabinetry style for the island and added Frank Lloyd Wright design elements to all of the cabinets. Custom Motawi tile and a stainless exhaust hood are featured above the Wolf range. Window banquette seating designed for the dinette makes the space more welcoming and comfortable. Hubbardton Forge lighting fixtures complete the new look.
Photographer: Casey Spring
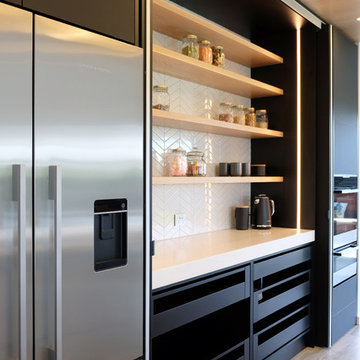
Offene, Zweizeilige, Mittelgroße Retro Küche mit Waschbecken, flächenbündigen Schrankfronten, schwarzen Schränken, Mineralwerkstoff-Arbeitsplatte, Küchenrückwand in Weiß, Rückwand aus Keramikfliesen, Küchengeräten aus Edelstahl, Keramikboden, Kücheninsel, grauem Boden und weißer Arbeitsplatte in Sonstige
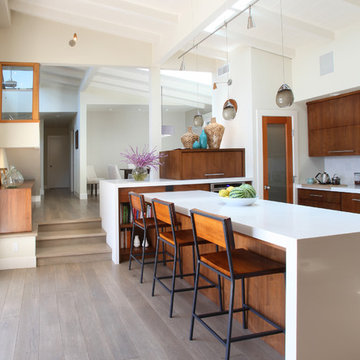
Photography by Aidin Mariscal
Mittelgroße Mid-Century Wohnküche in L-Form mit Unterbauwaschbecken, flächenbündigen Schrankfronten, hellbraunen Holzschränken, Quarzwerkstein-Arbeitsplatte, Küchenrückwand in Weiß, Rückwand aus Keramikfliesen, Küchengeräten aus Edelstahl, braunem Holzboden, Halbinsel, grauem Boden und weißer Arbeitsplatte in Orange County
Mittelgroße Mid-Century Wohnküche in L-Form mit Unterbauwaschbecken, flächenbündigen Schrankfronten, hellbraunen Holzschränken, Quarzwerkstein-Arbeitsplatte, Küchenrückwand in Weiß, Rückwand aus Keramikfliesen, Küchengeräten aus Edelstahl, braunem Holzboden, Halbinsel, grauem Boden und weißer Arbeitsplatte in Orange County

This photo: For a couple's house in Paradise Valley, architect C.P. Drewett created a sleek modern kitchen with Caesarstone counters and tile backsplashes from Art Stone LLC. Porcelain-tile floors from Villagio Tile & Stone provide contrast to the dark-stained vertical-grain white-oak cabinetry fabricated by Reliance Custom Cabinets.
Positioned near the base of iconic Camelback Mountain, “Outside In” is a modernist home celebrating the love of outdoor living Arizonans crave. The design inspiration was honoring early territorial architecture while applying modernist design principles.
Dressed with undulating negra cantera stone, the massing elements of “Outside In” bring an artistic stature to the project’s design hierarchy. This home boasts a first (never seen before feature) — a re-entrant pocketing door which unveils virtually the entire home’s living space to the exterior pool and view terrace.
A timeless chocolate and white palette makes this home both elegant and refined. Oriented south, the spectacular interior natural light illuminates what promises to become another timeless piece of architecture for the Paradise Valley landscape.
Project Details | Outside In
Architect: CP Drewett, AIA, NCARB, Drewett Works
Builder: Bedbrock Developers
Interior Designer: Ownby Design
Photographer: Werner Segarra
Publications:
Luxe Interiors & Design, Jan/Feb 2018, "Outside In: Optimized for Entertaining, a Paradise Valley Home Connects with its Desert Surrounds"
Awards:
Gold Nugget Awards - 2018
Award of Merit – Best Indoor/Outdoor Lifestyle for a Home – Custom
The Nationals - 2017
Silver Award -- Best Architectural Design of a One of a Kind Home - Custom or Spec
http://www.drewettworks.com/outside-in/
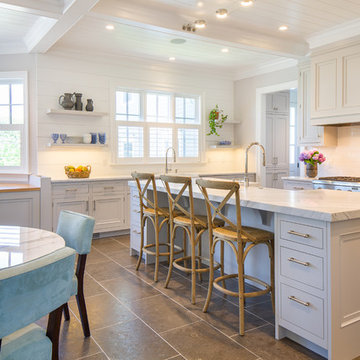
Große Maritime Wohnküche in U-Form mit Landhausspüle, flächenbündigen Schrankfronten, grauen Schränken, Marmor-Arbeitsplatte, Küchenrückwand in Weiß, Rückwand aus Keramikfliesen, Küchengeräten aus Edelstahl, Kalkstein, Kücheninsel, grauem Boden und weißer Arbeitsplatte in New York

収納をテーマにした家
Offene, Zweizeilige, Kleine Asiatische Küche mit integriertem Waschbecken, beigen Schränken, Edelstahl-Arbeitsplatte, Küchenrückwand in Weiß, Rückwand aus Keramikfliesen, Küchengeräten aus Edelstahl, braunem Holzboden, Kücheninsel, beigem Boden, grauer Arbeitsplatte und flächenbündigen Schrankfronten in Sonstige
Offene, Zweizeilige, Kleine Asiatische Küche mit integriertem Waschbecken, beigen Schränken, Edelstahl-Arbeitsplatte, Küchenrückwand in Weiß, Rückwand aus Keramikfliesen, Küchengeräten aus Edelstahl, braunem Holzboden, Kücheninsel, beigem Boden, grauer Arbeitsplatte und flächenbündigen Schrankfronten in Sonstige

Kleine, Zweizeilige Industrial Wohnküche mit Rückwand aus Keramikfliesen, Kücheninsel, Einbauwaschbecken, flächenbündigen Schrankfronten, Küchengeräten aus Edelstahl, Küchenrückwand in Weiß, buntem Boden und Tapete in Mumbai
Küchen mit flächenbündigen Schrankfronten und Rückwand aus Keramikfliesen Ideen und Design
6