Küchen mit flächenbündigen Schrankfronten und Rückwand aus Zementfliesen Ideen und Design
Suche verfeinern:
Budget
Sortieren nach:Heute beliebt
41 – 60 von 3.255 Fotos
1 von 3

Einzeilige, Mittelgroße Moderne Wohnküche mit Landhausspüle, flächenbündigen Schrankfronten, dunklen Holzschränken, Quarzwerkstein-Arbeitsplatte, bunter Rückwand, Rückwand aus Zementfliesen, Küchengeräten aus Edelstahl, hellem Holzboden, Kücheninsel, beigem Boden und grauer Arbeitsplatte in Denver
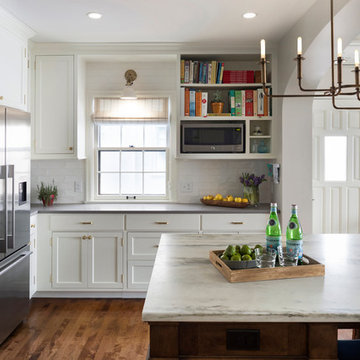
Photography by Spacecrafting
Offene, Mittelgroße Klassische Küche in U-Form mit Unterbauwaschbecken, flächenbündigen Schrankfronten, weißen Schränken, Marmor-Arbeitsplatte, Küchenrückwand in Weiß, Rückwand aus Zementfliesen, Küchengeräten aus Edelstahl, braunem Holzboden und Kücheninsel in Minneapolis
Offene, Mittelgroße Klassische Küche in U-Form mit Unterbauwaschbecken, flächenbündigen Schrankfronten, weißen Schränken, Marmor-Arbeitsplatte, Küchenrückwand in Weiß, Rückwand aus Zementfliesen, Küchengeräten aus Edelstahl, braunem Holzboden und Kücheninsel in Minneapolis

Three small rooms were demolished to enable a new kitchen and open plan living space to be designed. The kitchen has a drop-down ceiling to delineate the space. A window became french doors to the garden. The former kitchen was re-designed as a mudroom. The laundry had new cabinetry. New flooring throughout. A linen cupboard was opened to become a study nook with dramatic wallpaper. Custom ottoman were designed and upholstered for the drop-down dining and study nook. A family of five now has a fantastically functional open plan kitchen/living space, family study area, and a mudroom for wet weather gear and lots of storage.
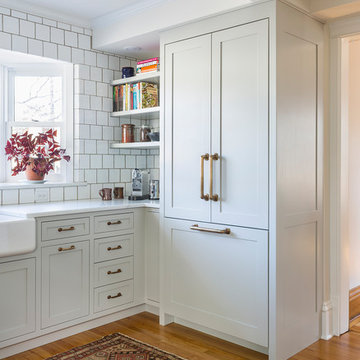
Open shelves were added next to the fridge to allow for easy access to items in the corner.
Andrea Rugg Photography
Große Klassische Wohnküche ohne Insel in L-Form mit flächenbündigen Schrankfronten, grauen Schränken, Marmor-Arbeitsplatte, Küchenrückwand in Weiß, Rückwand aus Zementfliesen, Küchengeräten aus Edelstahl, hellem Holzboden und braunem Boden in Minneapolis
Große Klassische Wohnküche ohne Insel in L-Form mit flächenbündigen Schrankfronten, grauen Schränken, Marmor-Arbeitsplatte, Küchenrückwand in Weiß, Rückwand aus Zementfliesen, Küchengeräten aus Edelstahl, hellem Holzboden und braunem Boden in Minneapolis
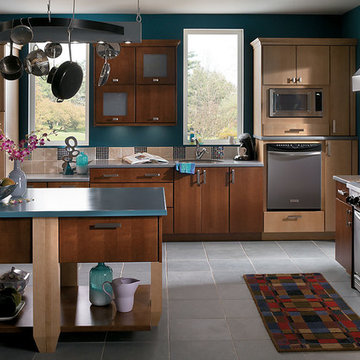
SCHULER CABINETRY
Soho cherry Chestnut with Maple Sesame
A custom-built cabinet solution raises the dishwasher off the floor and is the perfest home for the mircowave
#Lowes Moreno Valley
www.schulercabinetry.com/
www.Lowes.Com/KitchenandBath

Wall with side-by-side refrigerator with external water dispenser, mini wine fridge, and microwave with lightweight concrete countertops.
Offene, Mittelgroße Moderne Küche in U-Form mit Unterbauwaschbecken, flächenbündigen Schrankfronten, hellen Holzschränken, Betonarbeitsplatte, Küchenrückwand in Grau, Küchengeräten aus Edelstahl, Rückwand aus Zementfliesen und braunem Holzboden in San Francisco
Offene, Mittelgroße Moderne Küche in U-Form mit Unterbauwaschbecken, flächenbündigen Schrankfronten, hellen Holzschränken, Betonarbeitsplatte, Küchenrückwand in Grau, Küchengeräten aus Edelstahl, Rückwand aus Zementfliesen und braunem Holzboden in San Francisco
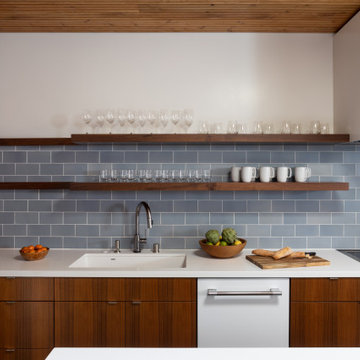
Image of new kitchen flush panel wood cabinets, white solid surface countertop & open shelving.
Moderne Wohnküche mit Küchenrückwand in Blau, Rückwand aus Zementfliesen, Unterbauwaschbecken, flächenbündigen Schrankfronten, hellbraunen Holzschränken, Mineralwerkstoff-Arbeitsplatte, weißen Elektrogeräten, Kücheninsel und weißer Arbeitsplatte in San Francisco
Moderne Wohnküche mit Küchenrückwand in Blau, Rückwand aus Zementfliesen, Unterbauwaschbecken, flächenbündigen Schrankfronten, hellbraunen Holzschränken, Mineralwerkstoff-Arbeitsplatte, weißen Elektrogeräten, Kücheninsel und weißer Arbeitsplatte in San Francisco

Offene, Große Klassische Küche in L-Form mit Unterbauwaschbecken, flächenbündigen Schrankfronten, hellen Holzschränken, Laminat-Arbeitsplatte, bunter Rückwand, Rückwand aus Zementfliesen, Elektrogeräten mit Frontblende, Keramikboden, Kücheninsel, grauem Boden, grauer Arbeitsplatte und freigelegten Dachbalken in Paris

Private Apartment – George V – Paris. The designer and great decorator Gerard Faivre (www.gerardfaivreparis.com) has used the richness and plasticity of concrete for cooking and dressing of a Haussmann apartment completely refurbished.
Photo credits : Pascal Pronnier/Serge Labrunie /Véronique Chanteau

Mittelgroße Stilmix Wohnküche in U-Form mit integriertem Waschbecken, flächenbündigen Schrankfronten, grünen Schränken, Quarzit-Arbeitsplatte, Rückwand aus Zementfliesen, Elektrogeräten mit Frontblende, hellem Holzboden, Kücheninsel, beigem Boden und weißer Arbeitsplatte in London

Our overall design concept for the renovation of this space was to optimize the functional space for a family of five and accentuate the existing window. In the renovation, we eliminated a huge centrally located kitchen island which acted as an obstacle to the feeling of the space and focused on creating an elegant and balanced plan promoting movement, simplicity and precisely executed details. We held strong to having the kitchen cabinets, wherever possible, float off the floor to give the subtle impression of lightness avoiding a bottom heavy look. The cabinets were painted a pale tinted green to reduce the empty effect of light flooding a white kitchen leaving a softness and complementing the gray tiles.
To integrate the existing dining room with the kitchen, we simply added some classic dining chairs and a dynamic light fixture, juxtaposing the geometry of the boxy kitchen with organic curves and triangular lights to balance the clean design with an inviting warmth.

The cabinets are a grey painted wood with custom routed pulls that triangulate to taper. The countertops in the space are a juxtaposition of concrete-effect dekton along with a 4” thick live-edge walnut slab.
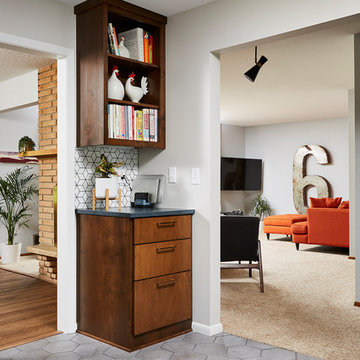
Geschlossene, Mittelgroße Retro Küche ohne Insel in U-Form mit Unterbauwaschbecken, flächenbündigen Schrankfronten, hellbraunen Holzschränken, Quarzwerkstein-Arbeitsplatte, Küchenrückwand in Weiß, Rückwand aus Zementfliesen, Küchengeräten aus Edelstahl, Zementfliesen für Boden, grauem Boden und schwarzer Arbeitsplatte in Minneapolis
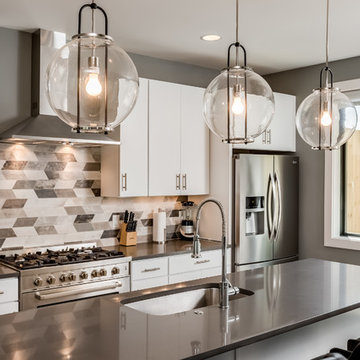
Jeff Graham
Zweizeilige, Kleine Moderne Wohnküche mit Waschbecken, flächenbündigen Schrankfronten, weißen Schränken, Quarzit-Arbeitsplatte, Küchenrückwand in Braun, Rückwand aus Zementfliesen, Halbinsel und grauer Arbeitsplatte in Nashville
Zweizeilige, Kleine Moderne Wohnküche mit Waschbecken, flächenbündigen Schrankfronten, weißen Schränken, Quarzit-Arbeitsplatte, Küchenrückwand in Braun, Rückwand aus Zementfliesen, Halbinsel und grauer Arbeitsplatte in Nashville
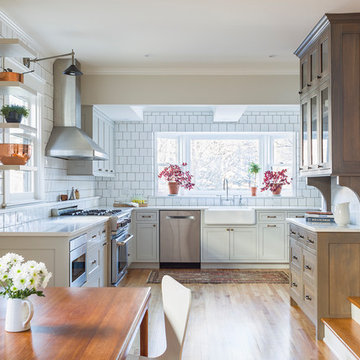
By removing the wall, chase and chimney between the former family room and kitchen, the spaces are now connected into one cohesive room.
Andrea Rugg Photography

Große Klassische Küche in L-Form mit Quarzwerkstein-Arbeitsplatte, Porzellan-Bodenfliesen, Kücheninsel, flächenbündigen Schrankfronten, weißen Schränken, Küchenrückwand in Weiß, Vorratsschrank, Landhausspüle, Rückwand aus Zementfliesen, bunten Elektrogeräten, grauem Boden und weißer Arbeitsplatte in New Orleans

This 1960s home was in original condition and badly in need of some functional and cosmetic updates. We opened up the great room into an open concept space, converted the half bathroom downstairs into a full bath, and updated finishes all throughout with finishes that felt period-appropriate and reflective of the owner's Asian heritage.

Große Landhaus Wohnküche in L-Form mit Landhausspüle, flächenbündigen Schrankfronten, hellen Holzschränken, Quarzwerkstein-Arbeitsplatte, Küchenrückwand in Grün, Rückwand aus Zementfliesen, Küchengeräten aus Edelstahl, hellem Holzboden, Kücheninsel, buntem Boden, weißer Arbeitsplatte und gewölbter Decke in Los Angeles

Three small rooms were demolished to enable a new kitchen and open plan living space to be designed. The kitchen has a drop-down ceiling to delineate the space. A window became french doors to the garden. The former kitchen was re-designed as a mudroom. The laundry had new cabinetry. New flooring throughout. A linen cupboard was opened to become a study nook with dramatic wallpaper. Custom ottoman were designed and upholstered for the drop-down dining and study nook. A family of five now has a fantastically functional open plan kitchen/living space, family study area, and a mudroom for wet weather gear and lots of storage.

Zweizeilige, Offene, Mittelgroße Moderne Küche mit Einbauwaschbecken, flächenbündigen Schrankfronten, Küchenrückwand in Weiß, Rückwand aus Zementfliesen, Kücheninsel, grauem Boden, Deckengestaltungen, hellen Holzschränken, Arbeitsplatte aus Holz, Elektrogeräten mit Frontblende, Zementfliesen für Boden und grauer Arbeitsplatte in Austin
Küchen mit flächenbündigen Schrankfronten und Rückwand aus Zementfliesen Ideen und Design
3