Küchen mit flächenbündigen Schrankfronten und Rückwand aus Zementfliesen Ideen und Design
Suche verfeinern:
Budget
Sortieren nach:Heute beliebt
81 – 100 von 3.256 Fotos
1 von 3
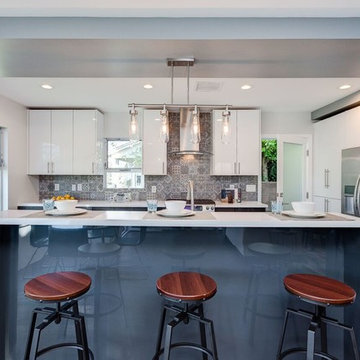
Offene, Mittelgroße Moderne Küche in L-Form mit flächenbündigen Schrankfronten, weißen Schränken, Quarzwerkstein-Arbeitsplatte, Küchenrückwand in Grau, Rückwand aus Zementfliesen, Küchengeräten aus Edelstahl, dunklem Holzboden, Kücheninsel und Doppelwaschbecken in Los Angeles

Einzeilige Moderne Wohnküche ohne Insel mit Unterbauwaschbecken, flächenbündigen Schrankfronten, schwarzen Schränken, Quarzwerkstein-Arbeitsplatte, Küchenrückwand in Weiß, Rückwand aus Zementfliesen, Küchengeräten aus Edelstahl, dunklem Holzboden, schwarzem Boden, weißer Arbeitsplatte und gewölbter Decke in Orange County

A narrow galley kitchen with glass extension at the rear. The glass extension is created from slim aluminium sliding doors with a structural glass roof above. The glass extension provides lots of natural light into the terrace home which has no side windows. A further frameless glass rooflight further into the kitchen extension adds more light.

Marilyn Peryer Style House Photography
Große Mid-Century Wohnküche in L-Form mit Waschbecken, flächenbündigen Schrankfronten, dunklen Holzschränken, Quarzwerkstein-Arbeitsplatte, Küchenrückwand in Orange, Rückwand aus Zementfliesen, Küchengeräten aus Edelstahl, Korkboden, Halbinsel, beigem Boden und weißer Arbeitsplatte in Raleigh
Große Mid-Century Wohnküche in L-Form mit Waschbecken, flächenbündigen Schrankfronten, dunklen Holzschränken, Quarzwerkstein-Arbeitsplatte, Küchenrückwand in Orange, Rückwand aus Zementfliesen, Küchengeräten aus Edelstahl, Korkboden, Halbinsel, beigem Boden und weißer Arbeitsplatte in Raleigh
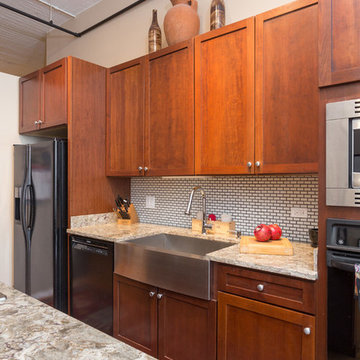
A farmhouse kitchen with the best of both worlds - traditional and modern elements. Through classic shaker cabinets, a farmhouse sink made from stainless steel, and timeless white micro subway tile, we were able to perfectly showcase new and old presented through our clients' preferred farmhouse look.
Throughout the whole kitchen we installed Nevern stone countertops from Cambria and added a convenient cabinet on one end of the large kitchen island. The cabinet features two quartzite shelves, which are accompanied by USB and receptacle outlets.
Designed by Chi Renovation & Design who serve Chicago and it's surrounding suburbs, with an emphasis on the North Side and North Shore. You'll find their work from the Loop through Lincoln Park, Skokie, Wilmette, and all of the way up to Lake Forest.
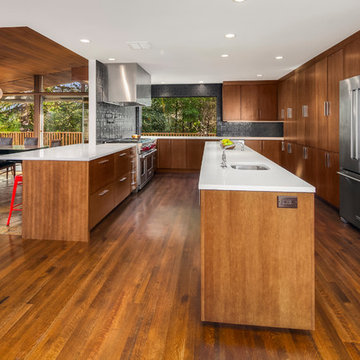
Offene, Große Retro Küche in U-Form mit Unterbauwaschbecken, flächenbündigen Schrankfronten, hellen Holzschränken, Quarzwerkstein-Arbeitsplatte, Küchenrückwand in Schwarz, Rückwand aus Zementfliesen, Küchengeräten aus Edelstahl, braunem Holzboden und Kücheninsel in Seattle
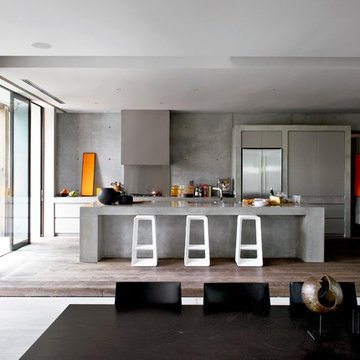
The consistent use of concrete, honed basalt and hand-hewn timbers delivers a signature RMA palette where the honesty and character of the materials is evident.
Photography Earl Carter

This minimalist kitchen design was created for an entrepreneur chef who wanted a clean entertaining and research work area. To minimize clutter; a hidden dishwasher was installed and cutting board cover fabricated for the sink. Color matched flush appliances and a concealed vent hood help create a clean work area. Custom solid Maple shelves were made on site and provide quick access to frequently used items as well as integrate AC ducts in a minimalist fashion. The customized tile backsplash integrates trim-less switches and outlets in the center of the flowers to reduce their visual impact on the composition. A locally fabricated cove tile was notched into the paper countertop to ease the transition visually and aid in cleaning. This image contains one of 4 kitchen work areas in the home.
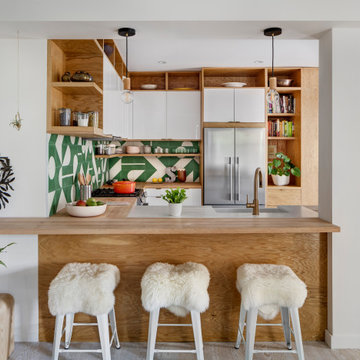
Moderne Küche ohne Insel in U-Form mit Landhausspüle, flächenbündigen Schrankfronten, weißen Schränken, Arbeitsplatte aus Holz, Küchenrückwand in Grün, Rückwand aus Zementfliesen, Küchengeräten aus Edelstahl und hellem Holzboden in New York

This 7,500 square feet home, situated on a waterfront site in Sag Harbor, New York, was designed as a shared vacation home for four brothers and their families. A collaborative effort between the clients and Cecil Baker + Partners yielded a contemporary home that pays homage to the Eastern Long Island vernacular.
The home is composed of three distinct volumes that step back from one another to optimize both the water view and privacy. The two outer wings take on familiar cedar-clad, pitched roof geometry while the central three-story glass box links them together and anchors the home. The two car garage, with a private living space above, projects from the main house via a breezeway, defining a private garden.
The interior of the home integrates warm, tactile materials and clean modern lines. The use of full-height windows, floor-to-ceiling glass curtain wall, and an operable overhead glass door creates an indoor-outdoor living experience and floods the home with natural light. The subtle choreography of the interior space lends flexibility to the Client for both social and private uses of the home.
The first floor contains an open plan for the kitchen, living room, dining area and sunroom, and the second floor includes two full master suites facing the bay, a guest room with spectacular water views, and a children's room that overlooks the garden. The fully finished basement holds a large playroom, a gym, a full spa bath and a wine cellar. In addition, views in all directions are unobstructed from a third floor roof terrace.
Michael Grimm Photography
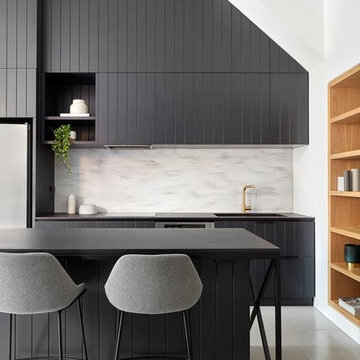
Offene, Große Moderne Küchenbar in L-Form mit Doppelwaschbecken, flächenbündigen Schrankfronten, Betonarbeitsplatte, Küchenrückwand in Schwarz, Rückwand aus Zementfliesen, Elektrogeräten mit Frontblende, hellem Holzboden, Kücheninsel, braunem Boden, schwarzer Arbeitsplatte und Deckengestaltungen in Austin
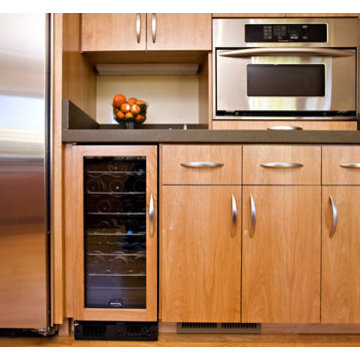
Wall with side-by-side refrigerator with external water dispenser, mini wine fridge, and microwave with lightweight concrete countertops.
Offene, Mittelgroße Moderne Küche in U-Form mit Unterbauwaschbecken, flächenbündigen Schrankfronten, hellbraunen Holzschränken, Betonarbeitsplatte, Küchenrückwand in Grau, Küchengeräten aus Edelstahl, Rückwand aus Zementfliesen und braunem Holzboden in San Francisco
Offene, Mittelgroße Moderne Küche in U-Form mit Unterbauwaschbecken, flächenbündigen Schrankfronten, hellbraunen Holzschränken, Betonarbeitsplatte, Küchenrückwand in Grau, Küchengeräten aus Edelstahl, Rückwand aus Zementfliesen und braunem Holzboden in San Francisco
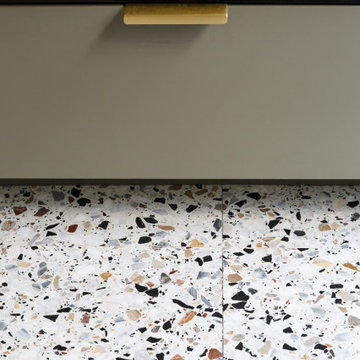
Le projet Gaîté est une rénovation totale d’un appartement de 85m2. L’appartement avait baigné dans son jus plusieurs années, il était donc nécessaire de procéder à une remise au goût du jour. Nous avons conservé les emplacements tels quels. Seul un petit ajustement a été fait au niveau de l’entrée pour créer une buanderie.
Le vert, couleur tendance 2020, domine l’esthétique de l’appartement. On le retrouve sur les façades de la cuisine signées Bocklip, sur les murs en peinture, ou par touche sur le papier peint et les éléments de décoration.
Les espaces s’ouvrent à travers des portes coulissantes ou la verrière permettant à la lumière de circuler plus librement.
Architect: Grouparchitect.
Builder: Barlow Construction.
Photographer: AMF Photography
Offene, Mittelgroße Moderne Küche in L-Form mit Landhausspüle, flächenbündigen Schrankfronten, hellen Holzschränken, Quarzwerkstein-Arbeitsplatte, Küchenrückwand in Blau, Rückwand aus Zementfliesen, Küchengeräten aus Edelstahl, Bambusparkett, Kücheninsel, braunem Boden und weißer Arbeitsplatte in Seattle
Offene, Mittelgroße Moderne Küche in L-Form mit Landhausspüle, flächenbündigen Schrankfronten, hellen Holzschränken, Quarzwerkstein-Arbeitsplatte, Küchenrückwand in Blau, Rückwand aus Zementfliesen, Küchengeräten aus Edelstahl, Bambusparkett, Kücheninsel, braunem Boden und weißer Arbeitsplatte in Seattle
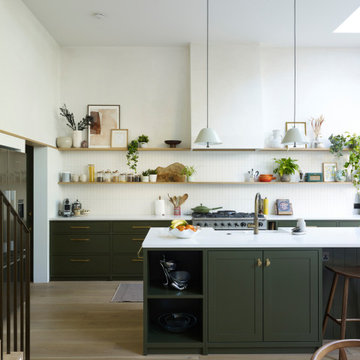
Zweizeilige Klassische Wohnküche mit Landhausspüle, flächenbündigen Schrankfronten, grünen Schränken, Mineralwerkstoff-Arbeitsplatte, Küchenrückwand in Weiß, Rückwand aus Zementfliesen, Küchengeräten aus Edelstahl, braunem Holzboden, Kücheninsel, beigem Boden und weißer Arbeitsplatte in London
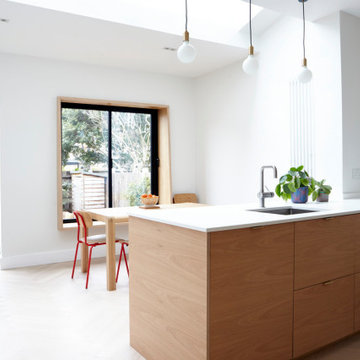
Einzeilige, Mittelgroße Moderne Wohnküche mit Unterbauwaschbecken, flächenbündigen Schrankfronten, hellen Holzschränken, Quarzit-Arbeitsplatte, bunter Rückwand, Rückwand aus Zementfliesen, Elektrogeräten mit Frontblende, hellem Holzboden, Kücheninsel und weißer Arbeitsplatte in London

Project Number: M0000
Design/Manufacturer/Installer: Marquis Fine Cabinetry
Collection: Milano
Finishes: Fantasia, Bianco Lucido
Features: Under Cabinet Lighting, Floating Shelving, Adjustable Legs/Soft Close (Standard)
Cabinet/Drawer Extra Options: Tray Insert, Knife Block/Utensil Bin Pullout, Lazy Susan, Trash Bay Pullout, Custom Floating Shelves
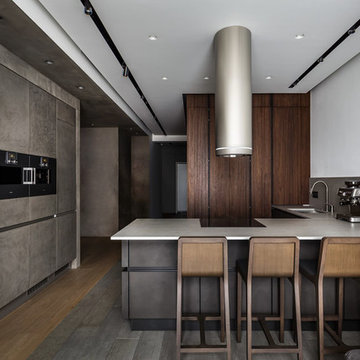
Offene Moderne Küche in U-Form mit Unterbauwaschbecken, flächenbündigen Schrankfronten, Küchenrückwand in Grau, schwarzen Elektrogeräten, Halbinsel, grauem Boden, Betonarbeitsplatte und Rückwand aus Zementfliesen in Moskau

© JEM Photographie
Mittelgroße Mediterrane Wohnküche in U-Form mit Einbauwaschbecken, flächenbündigen Schrankfronten, weißen Schränken, Arbeitsplatte aus Holz, bunter Rückwand, Rückwand aus Zementfliesen, Zementfliesen für Boden, buntem Boden und beiger Arbeitsplatte in Paris
Mittelgroße Mediterrane Wohnküche in U-Form mit Einbauwaschbecken, flächenbündigen Schrankfronten, weißen Schränken, Arbeitsplatte aus Holz, bunter Rückwand, Rückwand aus Zementfliesen, Zementfliesen für Boden, buntem Boden und beiger Arbeitsplatte in Paris
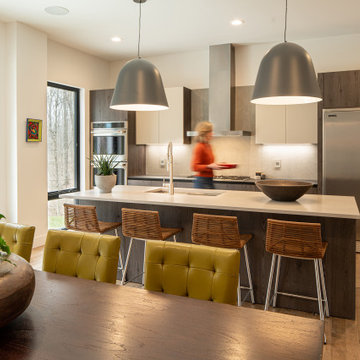
open concert. modern Scandinavian. eat in kitchen. Warm tones, monochromatic
Offene, Einzeilige, Mittelgroße Skandinavische Küche mit Unterbauwaschbecken, flächenbündigen Schrankfronten, grauen Schränken, Quarzit-Arbeitsplatte, Küchenrückwand in Grau, Rückwand aus Zementfliesen, Küchengeräten aus Edelstahl, braunem Holzboden, Kücheninsel, braunem Boden und grauer Arbeitsplatte in Cincinnati
Offene, Einzeilige, Mittelgroße Skandinavische Küche mit Unterbauwaschbecken, flächenbündigen Schrankfronten, grauen Schränken, Quarzit-Arbeitsplatte, Küchenrückwand in Grau, Rückwand aus Zementfliesen, Küchengeräten aus Edelstahl, braunem Holzboden, Kücheninsel, braunem Boden und grauer Arbeitsplatte in Cincinnati
Küchen mit flächenbündigen Schrankfronten und Rückwand aus Zementfliesen Ideen und Design
5