Küchen mit gebeiztem Holzboden und buntem Boden Ideen und Design
Suche verfeinern:
Budget
Sortieren nach:Heute beliebt
21 – 40 von 101 Fotos
1 von 3
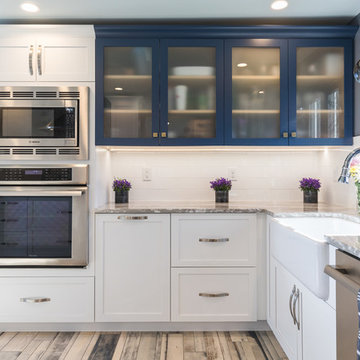
Seacoast Real Estate Photography
Offene, Mittelgroße Maritime Küche in L-Form mit Landhausspüle, Schrankfronten im Shaker-Stil, blauen Schränken, Glas-Arbeitsplatte, Küchenrückwand in Gelb, Rückwand aus Keramikfliesen, gebeiztem Holzboden und buntem Boden in Manchester
Offene, Mittelgroße Maritime Küche in L-Form mit Landhausspüle, Schrankfronten im Shaker-Stil, blauen Schränken, Glas-Arbeitsplatte, Küchenrückwand in Gelb, Rückwand aus Keramikfliesen, gebeiztem Holzboden und buntem Boden in Manchester
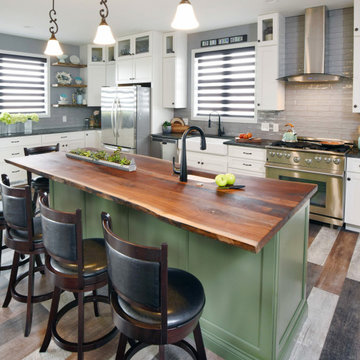
This kitchen is stocked full of personal details for this lovely retired couple living the dream in their beautiful country home. Terri loves to garden and can her harvested fruits and veggies and has filled her double door pantry full of her beloved canned creations. The couple has a large family to feed and when family comes to visit - the open concept kitchen, loads of storage and countertop space as well as giant kitchen island has transformed this space into the family gathering spot - lots of room for plenty of cooks in this kitchen! Tucked into the corner is a thoughtful kitchen office space. Possibly our favorite detail is the green custom painted island with inset bar sink, making this not only a great functional space but as requested by the homeowner, the island is an exact paint match to their dining room table that leads into the grand kitchen and ties everything together so beautifully.
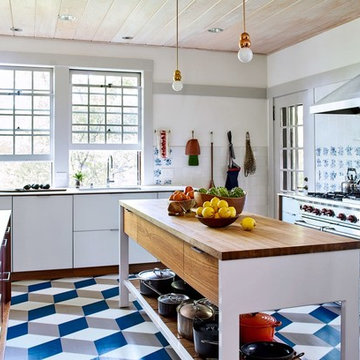
Trevor Tondro
Mittelgroße Klassische Küche in L-Form mit Vorratsschrank, Unterbauwaschbecken, flächenbündigen Schrankfronten, grauen Schränken, Quarzwerkstein-Arbeitsplatte, bunter Rückwand, Rückwand aus Keramikfliesen, Küchengeräten aus Edelstahl, gebeiztem Holzboden, Kücheninsel und buntem Boden in Philadelphia
Mittelgroße Klassische Küche in L-Form mit Vorratsschrank, Unterbauwaschbecken, flächenbündigen Schrankfronten, grauen Schränken, Quarzwerkstein-Arbeitsplatte, bunter Rückwand, Rückwand aus Keramikfliesen, Küchengeräten aus Edelstahl, gebeiztem Holzboden, Kücheninsel und buntem Boden in Philadelphia
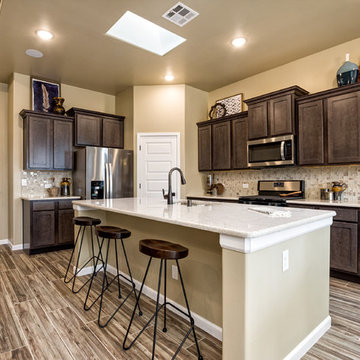
Offene Klassische Küche in U-Form mit Unterbauwaschbecken, Schrankfronten im Shaker-Stil, braunen Schränken, Küchenrückwand in Beige, Küchengeräten aus Edelstahl, gebeiztem Holzboden, Kücheninsel, buntem Boden und weißer Arbeitsplatte in Sonstige
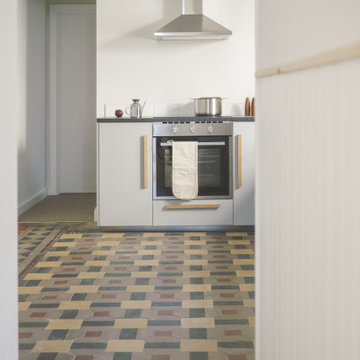
Geschlossene, Mittelgroße Maritime Küche in L-Form mit Waschbecken, flächenbündigen Schrankfronten, grauen Schränken, Quarzit-Arbeitsplatte, Küchenrückwand in Weiß, Rückwand aus Porzellanfliesen, Küchengeräten aus Edelstahl, gebeiztem Holzboden, buntem Boden und schwarzer Arbeitsplatte in Cornwall
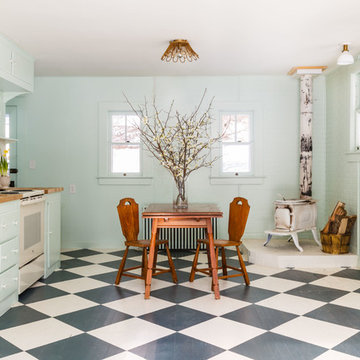
Shabby-Chic Küche ohne Insel mit flächenbündigen Schrankfronten, türkisfarbenen Schränken, Arbeitsplatte aus Holz, Küchenrückwand in Weiß, Rückwand aus Metrofliesen, gebeiztem Holzboden, buntem Boden und brauner Arbeitsplatte in New York
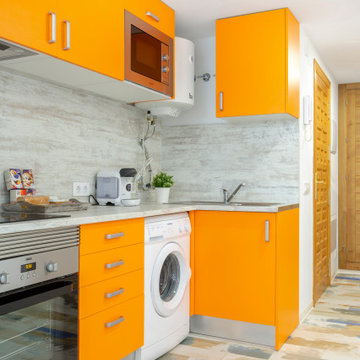
Moderne Küche ohne Insel in L-Form mit Einbauwaschbecken, flächenbündigen Schrankfronten, orangefarbenen Schränken, Küchenrückwand in Grau, Küchengeräten aus Edelstahl, gebeiztem Holzboden, buntem Boden und grauer Arbeitsplatte in Sonstige
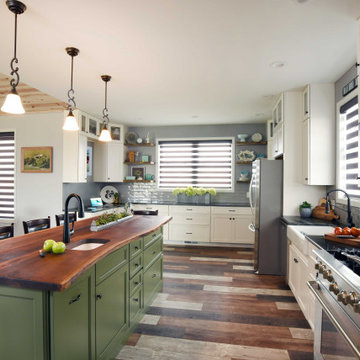
This kitchen is stocked full of personal details for this lovely retired couple living the dream in their beautiful country home. Terri loves to garden and can her harvested fruits and veggies and has filled her double door pantry full of her beloved canned creations. The couple has a large family to feed and when family comes to visit - the open concept kitchen, loads of storage and countertop space as well as giant kitchen island has transformed this space into the family gathering spot - lots of room for plenty of cooks in this kitchen! Tucked into the corner is a thoughtful kitchen office space. Possibly our favorite detail is the green custom painted island with inset bar sink, making this not only a great functional space but as requested by the homeowner, the island is an exact paint match to their dining room table that leads into the grand kitchen and ties everything together so beautifully.
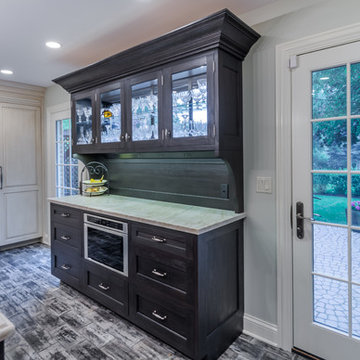
This project included the total interior remodeling and renovation of the Kitchen, Living, Dining and Family rooms. The Dining and Family rooms switched locations, and the Kitchen footprint expanded, with a new larger opening to the new front Family room. New doors were added to the kitchen, as well as a gorgeous buffet cabinetry unit - with windows behind the upper glass-front cabinets.
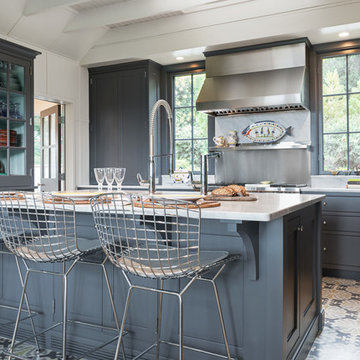
This home, located above Asheville on Town Mountain Road, has a long history with Samsel Architects. Our firm first renovated this 1940s home more than 20 years ago. Since then, it has changed hands and we were more than happy to complete another renovation for the new family. The new homeowners loved the home but wanted more updated look with modern touches. The basic footprint of the house stayed the same with changes to the front entry and decks, a master-suite addition and complete Kitchen renovation.
Photography by Todd Crawford
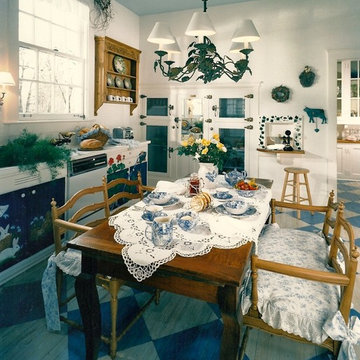
A Blue and White checkerboard floor sets the stage for this Country French Kitchen restoration. Note the original built in refrigerator on the far wall next to the old phone nook. Existing cabinets were painted with whimsical barnyard animals. The antique dining table is flanked by reproduction benches with comfy cushions. The chandelier and wall lamps are custom. The Butler's pantry is visible on the far right.
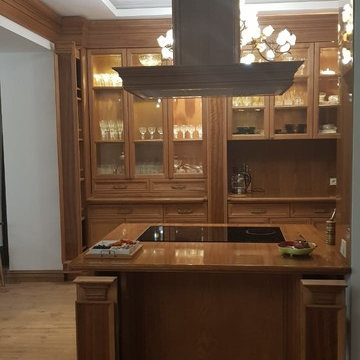
Кирилл Малявкин
Geschlossene, Mittelgroße Klassische Küche in U-Form mit integriertem Waschbecken, Schrankfronten mit vertiefter Füllung, hellbraunen Holzschränken, Mineralwerkstoff-Arbeitsplatte, bunter Rückwand, Rückwand aus Holz, schwarzen Elektrogeräten, gebeiztem Holzboden, Kücheninsel, buntem Boden und bunter Arbeitsplatte in Moskau
Geschlossene, Mittelgroße Klassische Küche in U-Form mit integriertem Waschbecken, Schrankfronten mit vertiefter Füllung, hellbraunen Holzschränken, Mineralwerkstoff-Arbeitsplatte, bunter Rückwand, Rückwand aus Holz, schwarzen Elektrogeräten, gebeiztem Holzboden, Kücheninsel, buntem Boden und bunter Arbeitsplatte in Moskau
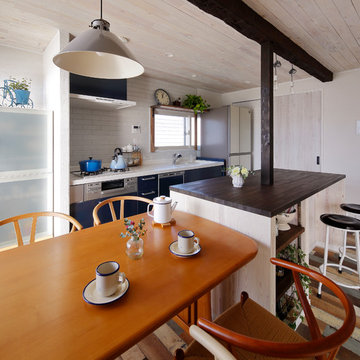
Offene, Einzeilige Nordische Küche mit integriertem Waschbecken, Küchenrückwand in Weiß, gebeiztem Holzboden, Kücheninsel und buntem Boden in Sonstige
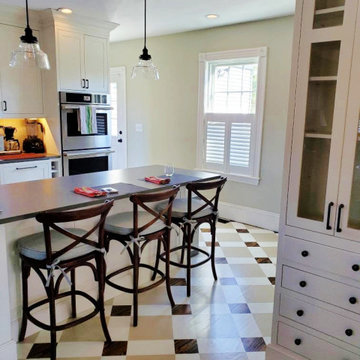
Finished custom Farmhouse floor, paint design over stained floor, designed by Client.
Landhausstil Wohnküche mit Landhausspüle, Schrankfronten mit vertiefter Füllung, weißen Schränken, Quarzwerkstein-Arbeitsplatte, Küchenrückwand in Grün, Rückwand aus Zementfliesen, Küchengeräten aus Edelstahl, gebeiztem Holzboden, Halbinsel, buntem Boden und brauner Arbeitsplatte in Boston
Landhausstil Wohnküche mit Landhausspüle, Schrankfronten mit vertiefter Füllung, weißen Schränken, Quarzwerkstein-Arbeitsplatte, Küchenrückwand in Grün, Rückwand aus Zementfliesen, Küchengeräten aus Edelstahl, gebeiztem Holzboden, Halbinsel, buntem Boden und brauner Arbeitsplatte in Boston
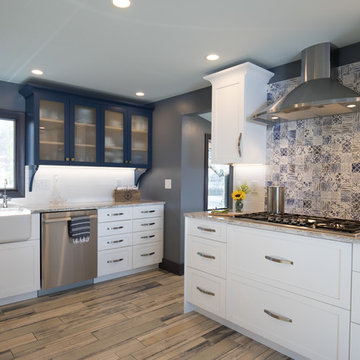
Seacoast Real Estate Photography
Offene, Mittelgroße Maritime Küche in L-Form mit Landhausspüle, Schrankfronten im Shaker-Stil, blauen Schränken, Glas-Arbeitsplatte, Küchenrückwand in Gelb, Rückwand aus Keramikfliesen, gebeiztem Holzboden und buntem Boden in Manchester
Offene, Mittelgroße Maritime Küche in L-Form mit Landhausspüle, Schrankfronten im Shaker-Stil, blauen Schränken, Glas-Arbeitsplatte, Küchenrückwand in Gelb, Rückwand aus Keramikfliesen, gebeiztem Holzboden und buntem Boden in Manchester
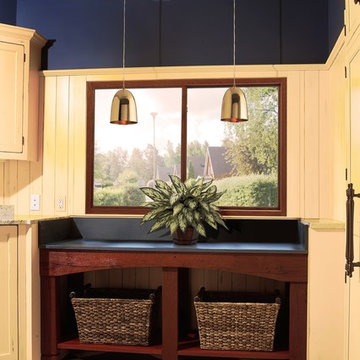
Geschlossene, Mittelgroße Klassische Küche in L-Form mit Schrankfronten im Shaker-Stil, Schränken im Used-Look, gebeiztem Holzboden, Kücheninsel und buntem Boden in Cleveland
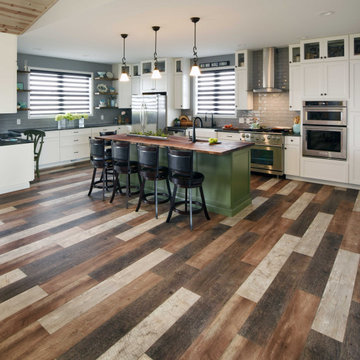
This kitchen is stocked full of personal details for this lovely retired couple living the dream in their beautiful country home. Terri loves to garden and can her harvested fruits and veggies and has filled her double door pantry full of her beloved canned creations. The couple has a large family to feed and when family comes to visit - the open concept kitchen, loads of storage and countertop space as well as giant kitchen island has transformed this space into the family gathering spot - lots of room for plenty of cooks in this kitchen! Tucked into the corner is a thoughtful kitchen office space. Possibly our favorite detail is the green custom painted island with inset bar sink, making this not only a great functional space but as requested by the homeowner, the island is an exact paint match to their dining room table that leads into the grand kitchen and ties everything together so beautifully.
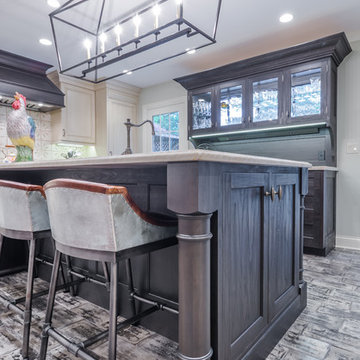
This project included the total interior remodeling and renovation of the Kitchen, Living, Dining and Family rooms. The Dining and Family rooms switched locations, and the Kitchen footprint expanded, with a new larger opening to the new front Family room. New doors were added to the kitchen, as well as a gorgeous buffet cabinetry unit - with windows behind the upper glass-front cabinets.
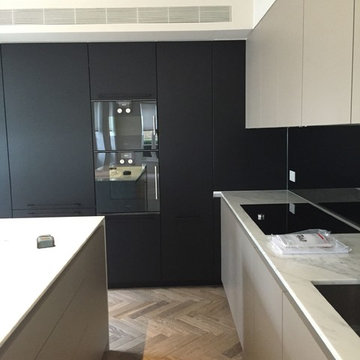
Zweizeilige, Große Moderne Wohnküche mit Doppelwaschbecken, hellen Holzschränken, Marmor-Arbeitsplatte, Küchenrückwand in Blau, schwarzen Elektrogeräten, gebeiztem Holzboden, Kücheninsel, buntem Boden und grauer Arbeitsplatte in London
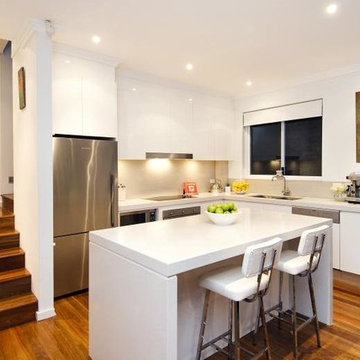
Offene, Kleine Moderne Küche in L-Form mit Doppelwaschbecken, offenen Schränken, weißen Schränken, Mineralwerkstoff-Arbeitsplatte, Küchenrückwand in Beige, Rückwand aus Porzellanfliesen, weißen Elektrogeräten, gebeiztem Holzboden, Kücheninsel, buntem Boden und weißer Arbeitsplatte in Sydney
Küchen mit gebeiztem Holzboden und buntem Boden Ideen und Design
2