Küchen mit gebeiztem Holzboden und Kücheninsel Ideen und Design
Suche verfeinern:
Budget
Sortieren nach:Heute beliebt
101 – 120 von 2.453 Fotos
1 von 3
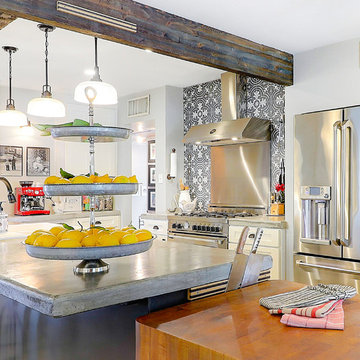
The beams had to stay and so they were stained dark to stand out and add interest.
Zweizeilige, Kleine Landhaus Wohnküche mit Landhausspüle, Schrankfronten im Shaker-Stil, weißen Schränken, Betonarbeitsplatte, Küchenrückwand in Grau, Rückwand aus Zementfliesen, Küchengeräten aus Edelstahl, gebeiztem Holzboden, Kücheninsel und grauem Boden
Zweizeilige, Kleine Landhaus Wohnküche mit Landhausspüle, Schrankfronten im Shaker-Stil, weißen Schränken, Betonarbeitsplatte, Küchenrückwand in Grau, Rückwand aus Zementfliesen, Küchengeräten aus Edelstahl, gebeiztem Holzboden, Kücheninsel und grauem Boden
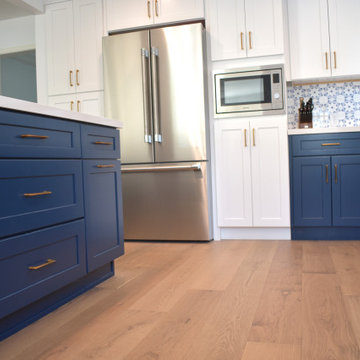
Midcentury Complete House Remodel Completed!
This project included wood floors replacement , paint walls and doors, 2 bathrooms renovation and kitchen remodel.
This project was accompanied by an interior in-house designer that helped the customers with ALL metatrails selections, combinations and much more
The Construction job was done by the best experts .
all managed and controlled by our licensed and experienced contractor
Remodeling and Design By Solidworks Remodeling Team
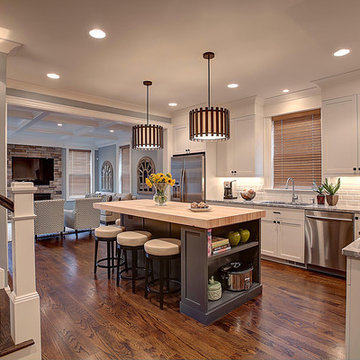
Large open concept kitchen and living area with beautiful accents of blinds, white back splash, island lighting over a custom kitchen island, finished with stainless steel appliances and white cabinets
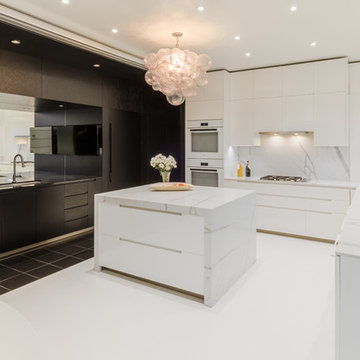
Nathan Scott Photography
Mittelgroße Moderne Wohnküche in U-Form mit Unterbauwaschbecken, flächenbündigen Schrankfronten, weißen Elektrogeräten, gebeiztem Holzboden, Kücheninsel, weißem Boden, schwarzen Schränken, Küchenrückwand in Weiß und weißer Arbeitsplatte in Sonstige
Mittelgroße Moderne Wohnküche in U-Form mit Unterbauwaschbecken, flächenbündigen Schrankfronten, weißen Elektrogeräten, gebeiztem Holzboden, Kücheninsel, weißem Boden, schwarzen Schränken, Küchenrückwand in Weiß und weißer Arbeitsplatte in Sonstige
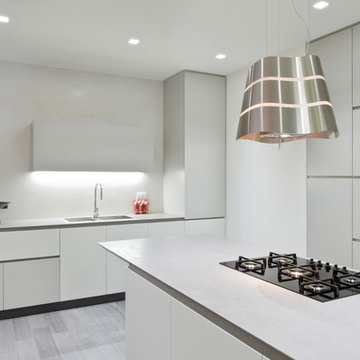
erminio annunzi
Einzeilige, Große Moderne Küche mit Doppelwaschbecken, flächenbündigen Schrankfronten, weißen Schränken, gebeiztem Holzboden, Kücheninsel und Küchengeräten aus Edelstahl in Sonstige
Einzeilige, Große Moderne Küche mit Doppelwaschbecken, flächenbündigen Schrankfronten, weißen Schränken, gebeiztem Holzboden, Kücheninsel und Küchengeräten aus Edelstahl in Sonstige
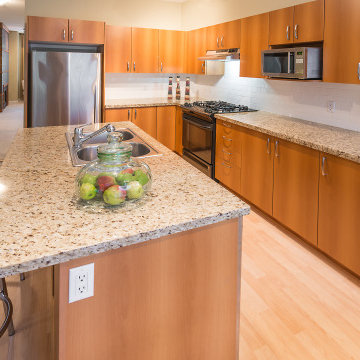
Craftsman designed kitchen remodel for Agoura Hills couple.
Geräumige Rustikale Wohnküche in L-Form mit Doppelwaschbecken, flächenbündigen Schrankfronten, hellbraunen Holzschränken, Granit-Arbeitsplatte, Küchenrückwand in Weiß, Rückwand aus Steinfliesen, Küchengeräten aus Edelstahl, gebeiztem Holzboden, Kücheninsel, beigem Boden und bunter Arbeitsplatte in Los Angeles
Geräumige Rustikale Wohnküche in L-Form mit Doppelwaschbecken, flächenbündigen Schrankfronten, hellbraunen Holzschränken, Granit-Arbeitsplatte, Küchenrückwand in Weiß, Rückwand aus Steinfliesen, Küchengeräten aus Edelstahl, gebeiztem Holzboden, Kücheninsel, beigem Boden und bunter Arbeitsplatte in Los Angeles
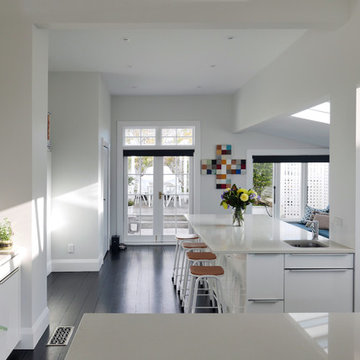
Zweizeilige, Mittelgroße Klassische Wohnküche mit gebeiztem Holzboden und Kücheninsel in Wellington
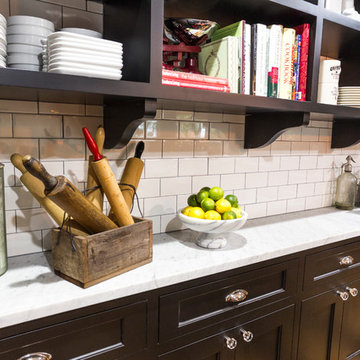
Kitchen renovation with personality
Geschlossene, Mittelgroße Klassische Küche mit Landhausspüle, schwarzen Schränken, Marmor-Arbeitsplatte, Küchenrückwand in Weiß, Rückwand aus Metrofliesen, Küchengeräten aus Edelstahl, gebeiztem Holzboden, Kücheninsel, Schrankfronten im Shaker-Stil und schwarzem Boden in Charlotte
Geschlossene, Mittelgroße Klassische Küche mit Landhausspüle, schwarzen Schränken, Marmor-Arbeitsplatte, Küchenrückwand in Weiß, Rückwand aus Metrofliesen, Küchengeräten aus Edelstahl, gebeiztem Holzboden, Kücheninsel, Schrankfronten im Shaker-Stil und schwarzem Boden in Charlotte

La cucina in muratura si sviluppa con una conformazione a C e si affaccia sulla sala da pranzo.
Offene, Große Urige Küche in U-Form mit Einbauwaschbecken, Lamellenschränken, hellen Holzschränken, Arbeitsplatte aus Holz, Küchenrückwand in Weiß, Rückwand aus Stäbchenfliesen, Küchengeräten aus Edelstahl, gebeiztem Holzboden, Kücheninsel, braunem Boden und brauner Arbeitsplatte in Turin
Offene, Große Urige Küche in U-Form mit Einbauwaschbecken, Lamellenschränken, hellen Holzschränken, Arbeitsplatte aus Holz, Küchenrückwand in Weiß, Rückwand aus Stäbchenfliesen, Küchengeräten aus Edelstahl, gebeiztem Holzboden, Kücheninsel, braunem Boden und brauner Arbeitsplatte in Turin
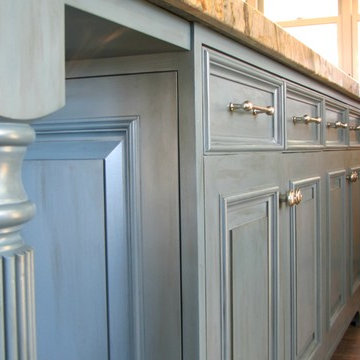
In the Kitchen, we applied a custom decorative finish with Benjamin Moore Alkyd glaze with Zar Flat Clear Coat.
Große Klassische Wohnküche in U-Form mit Kücheninsel, Kassettenfronten, hellen Holzschränken, Marmor-Arbeitsplatte, gebeiztem Holzboden, braunem Boden und brauner Arbeitsplatte in Boston
Große Klassische Wohnküche in U-Form mit Kücheninsel, Kassettenfronten, hellen Holzschränken, Marmor-Arbeitsplatte, gebeiztem Holzboden, braunem Boden und brauner Arbeitsplatte in Boston
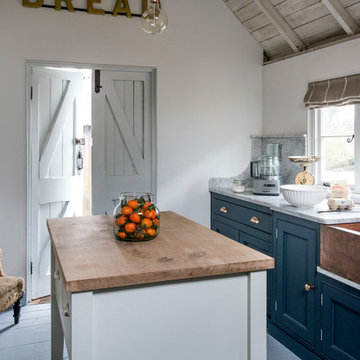
Landhaus Küche mit Landhausspüle, Kassettenfronten, blauen Schränken, gebeiztem Holzboden und Kücheninsel in Sussex
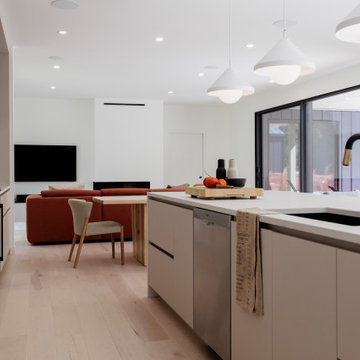
This house has an impressive natural light. It was therefore essential to highlight it! This kitchen exudes a warm and welcoming atmosphere, just like our customers!
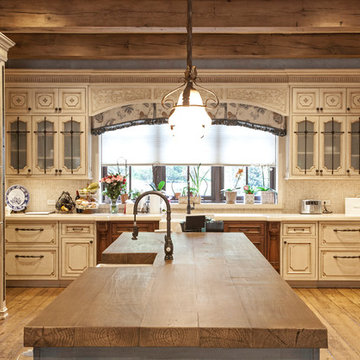
Offene, Geräumige Urige Küche in L-Form mit profilierten Schrankfronten, weißen Schränken, Kücheninsel, Landhausspüle, Arbeitsplatte aus Holz, Küchenrückwand in Beige, Rückwand aus Mosaikfliesen, Küchengeräten aus Edelstahl, gebeiztem Holzboden, gelbem Boden und brauner Arbeitsplatte in New York
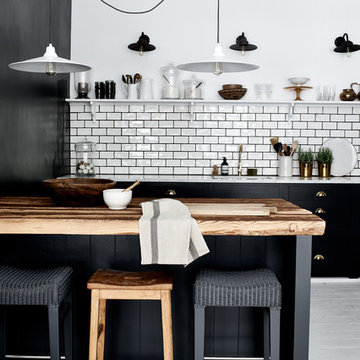
Offene, Zweizeilige, Große Moderne Küche mit Küchenrückwand in Weiß, Rückwand aus Metrofliesen, gebeiztem Holzboden, Kücheninsel und Waschbecken in Düsseldorf
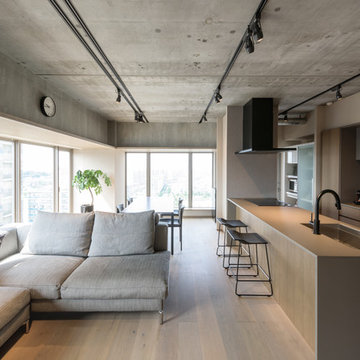
Offene, Einzeilige Industrial Küche mit Waschbecken, flächenbündigen Schrankfronten, grauen Schränken, Küchenrückwand in Grau, gebeiztem Holzboden, Kücheninsel und grauem Boden in Fukuoka
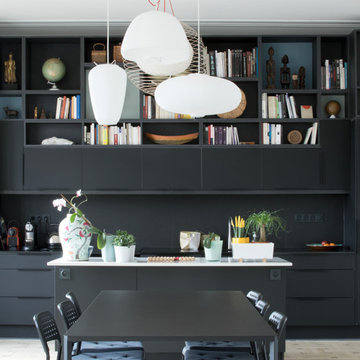
Aménagement conçu par Marie Casasola Agence Design d'Espaces - Paris - 160 rue oberkampf
Crédit photo Marie Casasola
Einzeilige, Große Moderne Wohnküche mit integriertem Waschbecken, schwarzen Schränken, Quarzit-Arbeitsplatte, Küchenrückwand in Schwarz, Rückwand aus Keramikfliesen, bunten Elektrogeräten, gebeiztem Holzboden und Kücheninsel in Marseille
Einzeilige, Große Moderne Wohnküche mit integriertem Waschbecken, schwarzen Schränken, Quarzit-Arbeitsplatte, Küchenrückwand in Schwarz, Rückwand aus Keramikfliesen, bunten Elektrogeräten, gebeiztem Holzboden und Kücheninsel in Marseille
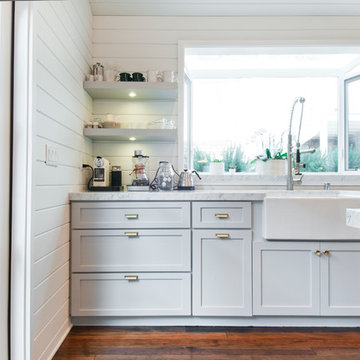
Zweizeilige, Mittelgroße Country Wohnküche mit Landhausspüle, Schrankfronten im Shaker-Stil, weißen Schränken, Marmor-Arbeitsplatte, Küchenrückwand in Weiß, Rückwand aus Holz, Küchengeräten aus Edelstahl, gebeiztem Holzboden und Kücheninsel in Los Angeles
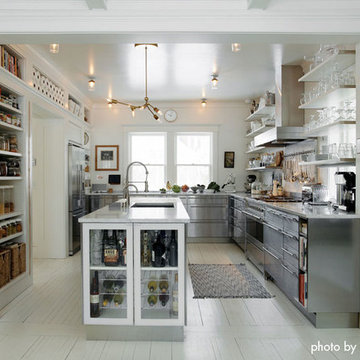
Photo by ©Adan Torres, Jennaea Gearhart Design
Geschlossene, Mittelgroße Moderne Küche in U-Form mit Einbauwaschbecken, flächenbündigen Schrankfronten, Edelstahlfronten, Marmor-Arbeitsplatte, Küchengeräten aus Edelstahl, gebeiztem Holzboden und Kücheninsel in Minneapolis
Geschlossene, Mittelgroße Moderne Küche in U-Form mit Einbauwaschbecken, flächenbündigen Schrankfronten, Edelstahlfronten, Marmor-Arbeitsplatte, Küchengeräten aus Edelstahl, gebeiztem Holzboden und Kücheninsel in Minneapolis

Martha O'Hara Interiors, Interior Selections & Furnishings | Charles Cudd De Novo, Architecture | Troy Thies Photography | Shannon Gale, Photo Styling

Our client, with whom we had worked on a number of projects over the years, enlisted our help in transforming her family’s beloved but deteriorating rustic summer retreat, built by her grandparents in the mid-1920’s, into a house that would be livable year-‘round. It had served the family well but needed to be renewed for the decades to come without losing the flavor and patina they were attached to.
The house was designed by Ruth Adams, a rare female architect of the day, who also designed in a similar vein a nearby summer colony of Vassar faculty and alumnae.
To make Treetop habitable throughout the year, the whole house had to be gutted and insulated. The raw homosote interior wall finishes were replaced with plaster, but all the wood trim was retained and reused, as were all old doors and hardware. The old single-glazed casement windows were restored, and removable storm panels fitted into the existing in-swinging screen frames. New windows were made to match the old ones where new windows were added. This approach was inherently sustainable, making the house energy-efficient while preserving most of the original fabric.
Changes to the original design were as seamless as possible, compatible with and enhancing the old character. Some plan modifications were made, and some windows moved around. The existing cave-like recessed entry porch was enclosed as a new book-lined entry hall and a new entry porch added, using posts made from an oak tree on the site.
The kitchen and bathrooms are entirely new but in the spirit of the place. All the bookshelves are new.
A thoroughly ramshackle garage couldn’t be saved, and we replaced it with a new one built in a compatible style, with a studio above for our client, who is a writer.
Küchen mit gebeiztem Holzboden und Kücheninsel Ideen und Design
6