Küchen mit gebeiztem Holzboden und Vinylboden Ideen und Design
Suche verfeinern:
Budget
Sortieren nach:Heute beliebt
41 – 60 von 48.755 Fotos
1 von 3

The openness of this kitchen is perfect for family life! A large kitchen island invites the chef and diner to sit and converse - we installed two open pendants finished in brushed silver that marry well with the stainless appliances. Whilst the kitchen cabinets are all white as are the white quartz tops, the injection of color from the backsplash is just stunning!
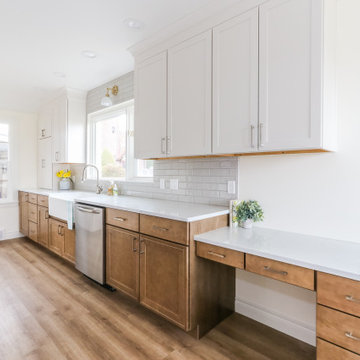
Geschlossene, Zweizeilige, Kleine Country Küche mit Landhausspüle, Schrankfronten im Shaker-Stil, Quarzwerkstein-Arbeitsplatte, Küchenrückwand in Grau, Rückwand aus Porzellanfliesen, Küchengeräten aus Edelstahl, Vinylboden und weißer Arbeitsplatte in Seattle
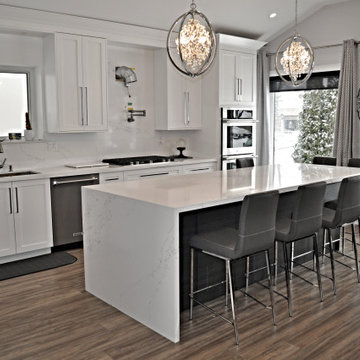
WHITE SHAKER PAINTED DOORS WITH MARBLE LOOKING QUARTZ COUNTERS AND BACKSPLASH. KITCHEN IS WITH VAULTED CEILING AND CROWN MOLDING.THERE IS A TYPICAL STAIRS BULKHEAD COVERED IN PANELS. EXTRA LONG CHROME HANDLES

kitchen remodel
Mittelgroße Klassische Küche in L-Form mit Landhausspüle, Schrankfronten im Shaker-Stil, blauen Schränken, Mineralwerkstoff-Arbeitsplatte, Küchenrückwand in Weiß, Rückwand aus Terrakottafliesen, schwarzen Elektrogeräten, Vinylboden, Kücheninsel, beigem Boden und schwarzer Arbeitsplatte in San Diego
Mittelgroße Klassische Küche in L-Form mit Landhausspüle, Schrankfronten im Shaker-Stil, blauen Schränken, Mineralwerkstoff-Arbeitsplatte, Küchenrückwand in Weiß, Rückwand aus Terrakottafliesen, schwarzen Elektrogeräten, Vinylboden, Kücheninsel, beigem Boden und schwarzer Arbeitsplatte in San Diego

Split level kitchen remodel - by removing the wall that divided the kitchen from the living room, the area increased in size and promoted more family together time.
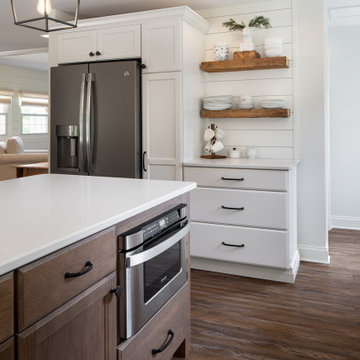
The oak island was designed with furniture-like end panels to frame the cabinetry and anchor the microwave drawer.
Landhaus Wohnküche mit Landhausspüle, Schrankfronten im Shaker-Stil, weißen Schränken, Quarzwerkstein-Arbeitsplatte, Küchenrückwand in Weiß, Rückwand aus Holz, Küchengeräten aus Edelstahl, Vinylboden, Kücheninsel, braunem Boden und weißer Arbeitsplatte in Sonstige
Landhaus Wohnküche mit Landhausspüle, Schrankfronten im Shaker-Stil, weißen Schränken, Quarzwerkstein-Arbeitsplatte, Küchenrückwand in Weiß, Rückwand aus Holz, Küchengeräten aus Edelstahl, Vinylboden, Kücheninsel, braunem Boden und weißer Arbeitsplatte in Sonstige

Wansley Tiny House, built by Movable Roots Tiny Home Builders in Melbourne, FL
Offene, Kleine Moderne Küche ohne Insel in L-Form mit Landhausspüle, Schrankfronten im Shaker-Stil, blauen Schränken, Quarzwerkstein-Arbeitsplatte, Küchenrückwand in Grau, Rückwand aus Porzellanfliesen, Küchengeräten aus Edelstahl, Vinylboden, beigem Boden und weißer Arbeitsplatte in Dallas
Offene, Kleine Moderne Küche ohne Insel in L-Form mit Landhausspüle, Schrankfronten im Shaker-Stil, blauen Schränken, Quarzwerkstein-Arbeitsplatte, Küchenrückwand in Grau, Rückwand aus Porzellanfliesen, Küchengeräten aus Edelstahl, Vinylboden, beigem Boden und weißer Arbeitsplatte in Dallas
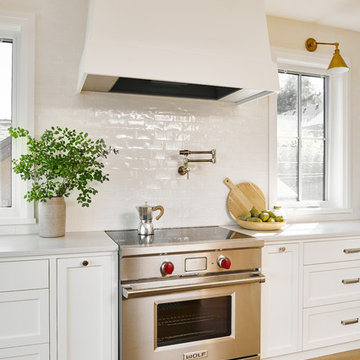
Große Maritime Wohnküche in L-Form mit Doppelwaschbecken, Schrankfronten im Shaker-Stil, weißen Schränken, Quarzit-Arbeitsplatte, Küchenrückwand in Weiß, Rückwand aus Keramikfliesen, Küchengeräten aus Edelstahl, Vinylboden, Kücheninsel, beigem Boden und weißer Arbeitsplatte in Vancouver

Große, Offene Moderne Küche in L-Form mit Einbauwaschbecken, flächenbündigen Schrankfronten, weißen Schränken, Arbeitsplatte aus Holz, Küchenrückwand in Braun, Rückwand aus Holz, Küchengeräten aus Edelstahl, Vinylboden, Kücheninsel, braunem Boden und brauner Arbeitsplatte in Novosibirsk

Kitchen featuring white shaker cabinets, blue glass tile, stainless steel appliances, waterproof luxury vinyl tile flooring, and quartz countertops.
Geschlossene, Kleine Moderne Küche in L-Form mit Landhausspüle, Schrankfronten mit vertiefter Füllung, weißen Schränken, Quarzwerkstein-Arbeitsplatte, Küchenrückwand in Blau, Rückwand aus Glasfliesen, Küchengeräten aus Edelstahl, Vinylboden, Kücheninsel, beigem Boden und weißer Arbeitsplatte in Philadelphia
Geschlossene, Kleine Moderne Küche in L-Form mit Landhausspüle, Schrankfronten mit vertiefter Füllung, weißen Schränken, Quarzwerkstein-Arbeitsplatte, Küchenrückwand in Blau, Rückwand aus Glasfliesen, Küchengeräten aus Edelstahl, Vinylboden, Kücheninsel, beigem Boden und weißer Arbeitsplatte in Philadelphia

Brady Vernik
Geschlossene, Kleine Klassische Küche ohne Insel in U-Form mit Unterbauwaschbecken, Schrankfronten mit vertiefter Füllung, dunklen Holzschränken, Quarzwerkstein-Arbeitsplatte, Küchenrückwand in Weiß, Rückwand aus Stein, Küchengeräten aus Edelstahl, Vinylboden, braunem Boden und weißer Arbeitsplatte in Seattle
Geschlossene, Kleine Klassische Küche ohne Insel in U-Form mit Unterbauwaschbecken, Schrankfronten mit vertiefter Füllung, dunklen Holzschränken, Quarzwerkstein-Arbeitsplatte, Küchenrückwand in Weiß, Rückwand aus Stein, Küchengeräten aus Edelstahl, Vinylboden, braunem Boden und weißer Arbeitsplatte in Seattle

Cramped kitchen be gone! That was the project motto and top priority. The goal was to transform the current layout from multiple smaller spaces into a connected whole that would activate the main level for our clients, a young family of four.
The biggest obstacle was the wall dividing the kitchen and the dining room. Removing this wall was central to opening up and integrating the main living spaces, but the existing ductwork that ran right through the center of the wall posed a design challenge, er design opportunity. The resulting design solution features a central pantry that captures the ductwork and provides valuable storage- especially when compared to the original kitchen's 18" wide pantry cabinet. The pantry also anchors the kitchen island and serves as a visual separation of space between the kitchen and homework area.
Through our design development process, we learned the formal living room was of no service to their lifestyle and therefore space they rarely spent time in. With that in mind, we proposed to eliminate the unused living room and make it the new dining room. Relocating the dining room to this space inherently felt right given the soaring ceiling and ample room for holiday dinners and celebrations. The new dining room was spacious enough for us to incorporate a conversational seating area in the warm, south-facing window alcove.
Now what to do with the old dining room?! To answer that question we took inspiration from our clients' shared profession in education and developed a craft area/homework station for both of their boys. The semi-custom cabinetry of the desk area carries over to the adjacent wall and forms window bench base with storage that we topped with butcher block for a touch of warmth. While the boys are young, the bench drawers are the perfect place for a stash of toys close to the kitchen.
The kitchen begins just beyond the window seat with their refrigerator enclosure. Opposite the refrigerator is the new pantry with twenty linear feet of shelving and space for brooms and a stick vacuum. Extending from the backside of the pantry the kitchen island design incorporates counter seating on the family room side and a cabinetry configuration on the kitchen side with drawer storage, a trashcan center, farmhouse sink, and dishwasher.
We took careful time in design and execution to align the range and sink because while it might seem like a small detail, it plays an important role in supporting the symmetrical configuration of the back wall of the kitchen. The rear wall design utilizes an appliance garage mirrors the visual impact of the refrigerator enclosure and helps keep the now open kitchen tidy. Between the appliance garage and refrigerator enclosure is the cooking zone with 30" of cabinetry and work surface on either side of the range, a chimney style vent hood, and a bold graphic tile backsplash.
The backsplash is just one of many personal touches we added to the space to reflect our client's modern eclectic style and love of color. Swooping lines of the mid-mod style barstools compliment the pendants and backsplash pattern. A pop of vibrant green on the frame of the pantry door adds a fresh wash of color to an otherwise neutral space. The big show stopper is the custom charcoal gray and copper chevron wall installation in the dining room. This was an idea our clients softly suggested, and we excitedly embraced the opportunity. It is also a kickass solution to the head-scratching design dilemma of how to fill a large and lofty wall.
We are so grateful to bring this design to life for our clients and now dear friends.

Jean Bai, Konstrukt Photo
Zweizeilige Retro Wohnküche mit Unterbauwaschbecken, flächenbündigen Schrankfronten, hellbraunen Holzschränken, Quarzwerkstein-Arbeitsplatte, Küchengeräten aus Edelstahl, Vinylboden, Kücheninsel, weißem Boden und weißer Arbeitsplatte in San Francisco
Zweizeilige Retro Wohnküche mit Unterbauwaschbecken, flächenbündigen Schrankfronten, hellbraunen Holzschränken, Quarzwerkstein-Arbeitsplatte, Küchengeräten aus Edelstahl, Vinylboden, Kücheninsel, weißem Boden und weißer Arbeitsplatte in San Francisco

Photography: Jen Burner Photography
Kleine Landhausstil Küche ohne Insel in U-Form mit Landhausspüle, Schrankfronten im Shaker-Stil, grauen Schränken, Arbeitsplatte aus Holz, Küchenrückwand in Weiß, Rückwand aus Mosaikfliesen, Küchengeräten aus Edelstahl, gebeiztem Holzboden, brauner Arbeitsplatte und weißem Boden in New Orleans
Kleine Landhausstil Küche ohne Insel in U-Form mit Landhausspüle, Schrankfronten im Shaker-Stil, grauen Schränken, Arbeitsplatte aus Holz, Küchenrückwand in Weiß, Rückwand aus Mosaikfliesen, Küchengeräten aus Edelstahl, gebeiztem Holzboden, brauner Arbeitsplatte und weißem Boden in New Orleans

Geschlossene, Kleine Moderne Küche ohne Insel mit Einbauwaschbecken, flächenbündigen Schrankfronten, schwarzen Schränken, schwarzen Elektrogeräten, Vinylboden, buntem Boden und schwarzer Arbeitsplatte in San Francisco

Mittelgroße Rustikale Wohnküche in L-Form mit Einbauwaschbecken, Schrankfronten im Shaker-Stil, hellen Holzschränken, Granit-Arbeitsplatte, bunter Rückwand, Rückwand aus Glasfliesen, Küchengeräten aus Edelstahl, Vinylboden, Kücheninsel, braunem Boden und bunter Arbeitsplatte in Minneapolis

The old kitchen and pantry spaces were combined to create this spacious work area for the owner who is a renowned chef. Robert Vente Photography
Geschlossene, Zweizeilige, Mittelgroße Klassische Küche ohne Insel mit Landhausspüle, Schrankfronten im Shaker-Stil, weißen Schränken, Marmor-Arbeitsplatte, Küchenrückwand in Grau, Rückwand aus Marmor, Küchengeräten aus Edelstahl, grauer Arbeitsplatte, Vinylboden und buntem Boden in San Francisco
Geschlossene, Zweizeilige, Mittelgroße Klassische Küche ohne Insel mit Landhausspüle, Schrankfronten im Shaker-Stil, weißen Schränken, Marmor-Arbeitsplatte, Küchenrückwand in Grau, Rückwand aus Marmor, Küchengeräten aus Edelstahl, grauer Arbeitsplatte, Vinylboden und buntem Boden in San Francisco

Offene, Große Moderne Küche in L-Form mit Einbauwaschbecken, flächenbündigen Schrankfronten, weißen Schränken, Quarzit-Arbeitsplatte, Küchenrückwand in Weiß, Rückwand aus Keramikfliesen, Küchengeräten aus Edelstahl, Vinylboden, Kücheninsel, grauem Boden und weißer Arbeitsplatte in Sonstige
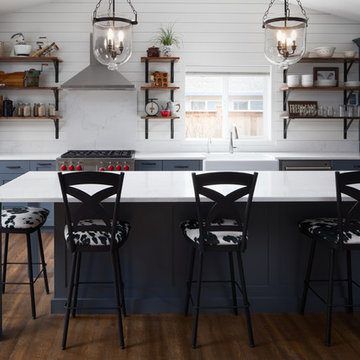
Caleb Vandermeer Photography
Offene, Zweizeilige, Große Landhausstil Küche mit Landhausspüle, Schrankfronten im Shaker-Stil, blauen Schränken, Quarzwerkstein-Arbeitsplatte, Küchenrückwand in Weiß, Rückwand aus Holz, Küchengeräten aus Edelstahl, Vinylboden, Kücheninsel und braunem Boden in Portland
Offene, Zweizeilige, Große Landhausstil Küche mit Landhausspüle, Schrankfronten im Shaker-Stil, blauen Schränken, Quarzwerkstein-Arbeitsplatte, Küchenrückwand in Weiß, Rückwand aus Holz, Küchengeräten aus Edelstahl, Vinylboden, Kücheninsel und braunem Boden in Portland

Desperate to update their small, quaint, urban home we came up with a clean modern design that gave them more storage and a sassy look.
Geschlossene, Kleine Moderne Küche ohne Insel in U-Form mit Schrankfronten im Shaker-Stil, weißen Schränken, Granit-Arbeitsplatte, Küchenrückwand in Weiß, Rückwand aus Keramikfliesen, Küchengeräten aus Edelstahl, Vinylboden, grauem Boden, grauer Arbeitsplatte und Doppelwaschbecken in Philadelphia
Geschlossene, Kleine Moderne Küche ohne Insel in U-Form mit Schrankfronten im Shaker-Stil, weißen Schränken, Granit-Arbeitsplatte, Küchenrückwand in Weiß, Rückwand aus Keramikfliesen, Küchengeräten aus Edelstahl, Vinylboden, grauem Boden, grauer Arbeitsplatte und Doppelwaschbecken in Philadelphia
Küchen mit gebeiztem Holzboden und Vinylboden Ideen und Design
3