Küchen mit gebeiztem Holzboden und weißer Arbeitsplatte Ideen und Design
Suche verfeinern:
Budget
Sortieren nach:Heute beliebt
21 – 40 von 813 Fotos
1 von 3
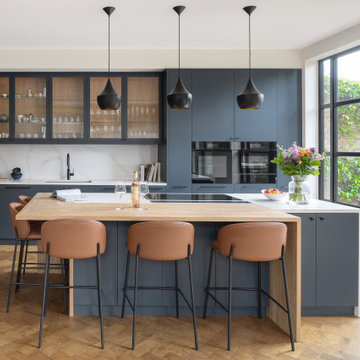
Wohnküche mit flächenbündigen Schrankfronten, blauen Schränken, Quarzit-Arbeitsplatte, schwarzen Elektrogeräten, gebeiztem Holzboden, Halbinsel, braunem Boden, weißer Arbeitsplatte und Rückwand aus Stein in London
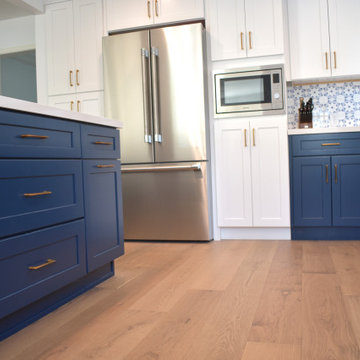
Midcentury Complete House Remodel Completed!
This project included wood floors replacement , paint walls and doors, 2 bathrooms renovation and kitchen remodel.
This project was accompanied by an interior in-house designer that helped the customers with ALL metatrails selections, combinations and much more
The Construction job was done by the best experts .
all managed and controlled by our licensed and experienced contractor
Remodeling and Design By Solidworks Remodeling Team

View walking into the kitchen/dining space from this homes family room. Open concept floor plans make it easy to keep track of the family while everyone is in separate rooms.
Photos by Chris Veith.
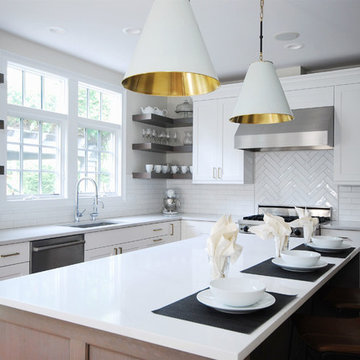
Offene, Große Klassische Küche in L-Form mit Unterbauwaschbecken, Schrankfronten im Shaker-Stil, weißen Schränken, Quarzwerkstein-Arbeitsplatte, Küchenrückwand in Gelb, Rückwand aus Metrofliesen, Küchengeräten aus Edelstahl, gebeiztem Holzboden und weißer Arbeitsplatte in Philadelphia
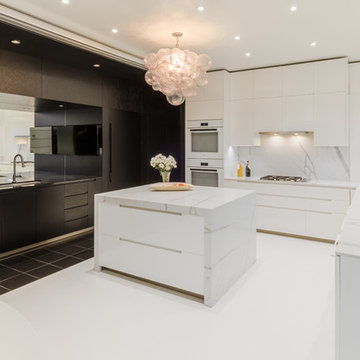
Nathan Scott Photography
Mittelgroße Moderne Wohnküche in U-Form mit Unterbauwaschbecken, flächenbündigen Schrankfronten, weißen Elektrogeräten, gebeiztem Holzboden, Kücheninsel, weißem Boden, schwarzen Schränken, Küchenrückwand in Weiß und weißer Arbeitsplatte in Sonstige
Mittelgroße Moderne Wohnküche in U-Form mit Unterbauwaschbecken, flächenbündigen Schrankfronten, weißen Elektrogeräten, gebeiztem Holzboden, Kücheninsel, weißem Boden, schwarzen Schränken, Küchenrückwand in Weiß und weißer Arbeitsplatte in Sonstige
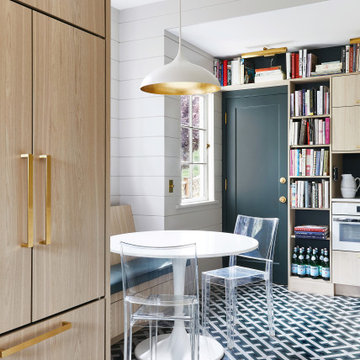
Moderne Küche mit Vorratsschrank, integriertem Waschbecken, flächenbündigen Schrankfronten, hellen Holzschränken, Mineralwerkstoff-Arbeitsplatte, Küchenrückwand in Weiß, Rückwand aus Keramikfliesen, weißen Elektrogeräten, gebeiztem Holzboden und weißer Arbeitsplatte in San Francisco
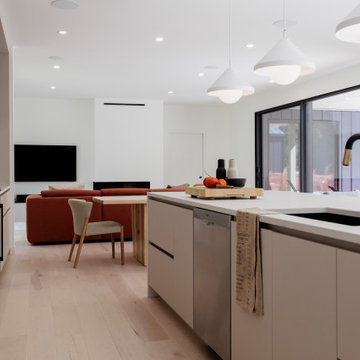
This house has an impressive natural light. It was therefore essential to highlight it! This kitchen exudes a warm and welcoming atmosphere, just like our customers!
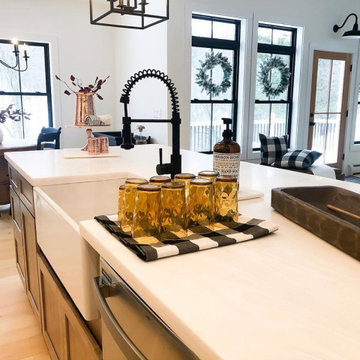
Geräumige Country Wohnküche in L-Form mit Landhausspüle, hellen Holzschränken, schwarzen Elektrogeräten, gebeiztem Holzboden, Kücheninsel, Schrankfronten mit vertiefter Füllung und weißer Arbeitsplatte in Tampa
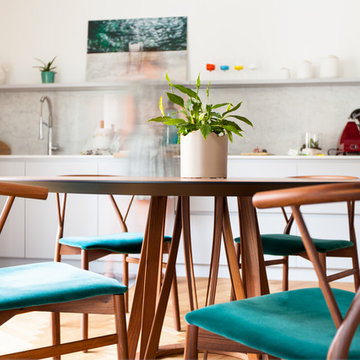
L’intervento di interior design si colloca nell’ambito di un quarto piano di un edificio residenziale degli anni ’60 in una delle zone più ambite della città di Milano: il quartiere storico di Piazza V Giornate. L’edificio presentava una planimetria caratterizzata da ampi stanze di medio-grande dimensione distribuite da un corridoio centrale difficilmente utilizzabile per la distribuzione degli spazi abitativi contemporanei. Il progetto pertanto si pone in maniera “dirompente” e comporta la quasi totale demolizione degli spazi “giorno” al fine di configurare un grande e luminoso open-space per la zona living: soggiorno e cucina a vista vengono divisi da un camino centrale a bioetanolo. Il livello delle finiture, dell’arredo bagno e dei complementi di arredo, sono di alto livello. Tutti i mobili sono stati disegnati dai progettisti e realizzati su misura.
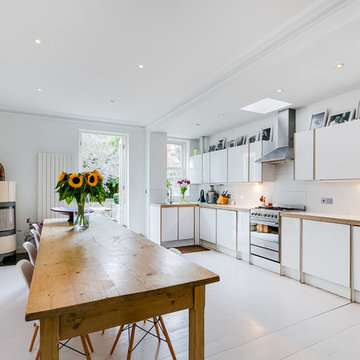
Einzeilige, Mittelgroße Landhausstil Wohnküche ohne Insel mit flächenbündigen Schrankfronten, weißen Schränken, Arbeitsplatte aus Holz, Küchenrückwand in Weiß, Küchengeräten aus Edelstahl, weißem Boden, weißer Arbeitsplatte und gebeiztem Holzboden in London
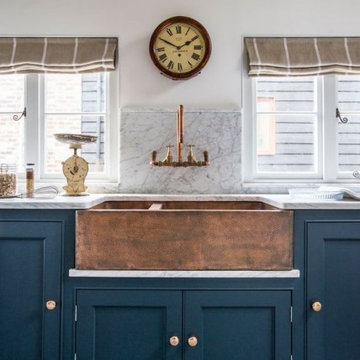
Einzeilige, Mittelgroße Urige Wohnküche mit Landhausspüle, Schrankfronten mit vertiefter Füllung, blauen Schränken, Marmor-Arbeitsplatte, Küchenrückwand in Weiß, Rückwand aus Marmor, Küchengeräten aus Edelstahl, gebeiztem Holzboden, grauem Boden und weißer Arbeitsplatte in Kolumbus

Photo: Marni Epstein-Mervis © 2018 Houzz
Offene Industrial Küche in L-Form mit Unterbauwaschbecken, Schrankfronten mit vertiefter Füllung, weißen Schränken, Küchenrückwand in Grün, Küchengeräten aus Edelstahl, gebeiztem Holzboden, Kücheninsel, schwarzem Boden, weißer Arbeitsplatte und Tapete in Los Angeles
Offene Industrial Küche in L-Form mit Unterbauwaschbecken, Schrankfronten mit vertiefter Füllung, weißen Schränken, Küchenrückwand in Grün, Küchengeräten aus Edelstahl, gebeiztem Holzboden, Kücheninsel, schwarzem Boden, weißer Arbeitsplatte und Tapete in Los Angeles

Geräumige Klassische Wohnküche in U-Form mit Landhausspüle, Kassettenfronten, schwarzen Schränken, Quarzwerkstein-Arbeitsplatte, Küchenrückwand in Weiß, Rückwand aus Keramikfliesen, Elektrogeräten mit Frontblende, gebeiztem Holzboden, Kücheninsel, blauem Boden und weißer Arbeitsplatte in Nashville
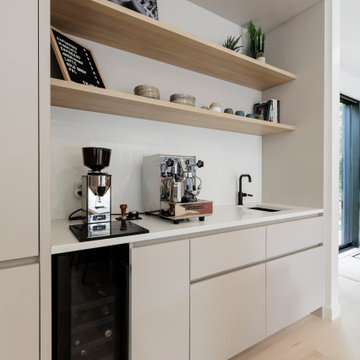
This house has an impressive natural light. It was therefore essential to highlight it! This kitchen exudes a warm and welcoming atmosphere, just like our customers!
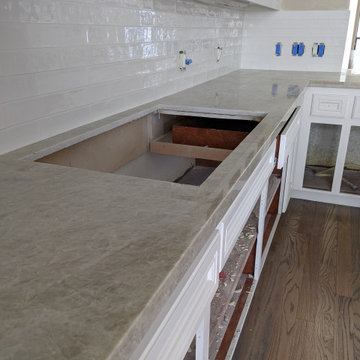
Große Moderne Wohnküche in L-Form mit weißen Schränken, Granit-Arbeitsplatte, Küchenrückwand in Weiß, Rückwand aus Metrofliesen, Küchengeräten aus Edelstahl, gebeiztem Holzboden, Kücheninsel, grauem Boden und weißer Arbeitsplatte in Houston
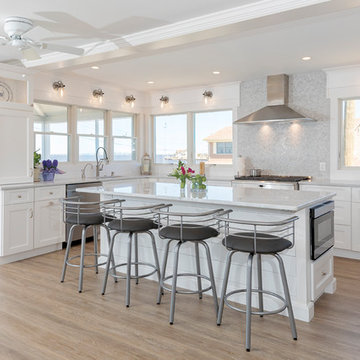
"Its all about the view!" Our client has been dreaming of redesigning and updating her childhood home for years. Her husband, filled me in on the details of the history of this bay front home and the many memories they've made over the years, and we poured love and a little southern charm into the coastal feel of the Kitchen. Our clients traveled here multiple times from their home in North Carolina to meet with me on the details of this beautiful home on the Ocean Gate Bay, and the end result was a beautiful kitchen with an even more beautiful view.
We would like to thank JGP Building and Contracting for the beautiful install.
We would also like to thank Dianne Ahto at https://www.graphicus14.com/ for her beautiful eye and talented photography.

撮影:小川重雄
Zweizeilige Moderne Küche mit Waschbecken, flächenbündigen Schrankfronten, grauen Schränken, gebeiztem Holzboden, Kücheninsel, grauem Boden und weißer Arbeitsplatte in Sonstige
Zweizeilige Moderne Küche mit Waschbecken, flächenbündigen Schrankfronten, grauen Schränken, gebeiztem Holzboden, Kücheninsel, grauem Boden und weißer Arbeitsplatte in Sonstige
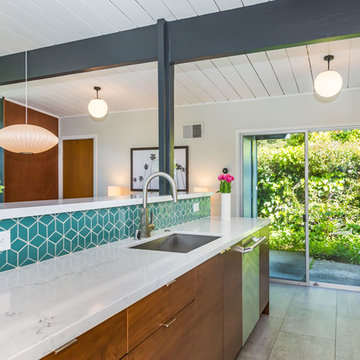
View into the backyard from inside the kitchen.
Photo by Olga Soboleva
Offene, Einzeilige, Mittelgroße Retro Küche mit Einbauwaschbecken, flächenbündigen Schrankfronten, weißen Schränken, Quarzit-Arbeitsplatte, Küchenrückwand in Blau, Rückwand aus Keramikfliesen, Küchengeräten aus Edelstahl, gebeiztem Holzboden, Halbinsel, grauem Boden und weißer Arbeitsplatte in San Francisco
Offene, Einzeilige, Mittelgroße Retro Küche mit Einbauwaschbecken, flächenbündigen Schrankfronten, weißen Schränken, Quarzit-Arbeitsplatte, Küchenrückwand in Blau, Rückwand aus Keramikfliesen, Küchengeräten aus Edelstahl, gebeiztem Holzboden, Halbinsel, grauem Boden und weißer Arbeitsplatte in San Francisco

Photography by Liz Glasgow
Mittelgroße Klassische Wohnküche in L-Form mit Landhausspüle, Schrankfronten mit vertiefter Füllung, weißen Schränken, Küchenrückwand in Weiß, Küchengeräten aus Edelstahl, gebeiztem Holzboden, Kücheninsel, Mineralwerkstoff-Arbeitsplatte, Rückwand aus Steinfliesen und weißer Arbeitsplatte in New York
Mittelgroße Klassische Wohnküche in L-Form mit Landhausspüle, Schrankfronten mit vertiefter Füllung, weißen Schränken, Küchenrückwand in Weiß, Küchengeräten aus Edelstahl, gebeiztem Holzboden, Kücheninsel, Mineralwerkstoff-Arbeitsplatte, Rückwand aus Steinfliesen und weißer Arbeitsplatte in New York
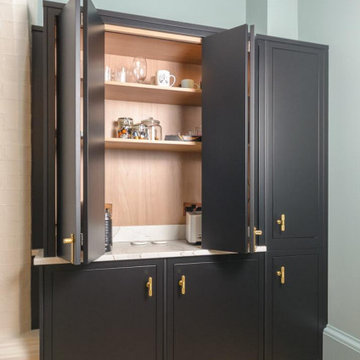
This Slab in-frame kitchen is painted in Carbon with Gold Calacatta quartz worktops, with a Beaded in-frame dresser painted in Chalk Blue.
Our client came into the showroom wanting a real mixture of a shaker and modern, something that wouldn’t age yet was different and quirky. A kitchen that fit the style of an old Victorian house, something that was industrial –yet homely, ideal for their 4 person family.
Our ‘Slab’ in-frame was perfect!
This contemporary design mixes a pared back industrial look, with echoes of a vintage interior. This clean, linear style never overshadows other design elements meaning our client could let her creative streak free! Pairing this kitchen with stunning handles, simple and elegant pendant lightening and fabulous textiles. With the Gold Calacatta worktops finishing off this jaw dropping kitchen!
Küchen mit gebeiztem Holzboden und weißer Arbeitsplatte Ideen und Design
2