Küchen mit gelben Schränken und Edelstahlfronten Ideen und Design
Suche verfeinern:
Budget
Sortieren nach:Heute beliebt
161 – 180 von 10.489 Fotos
1 von 3
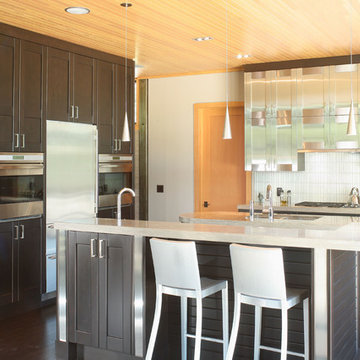
Rion Rizzo, Creative Sources Photography, Kitchen cabinets by Signature Kitchens.
Moderne Küche mit Schrankfronten im Shaker-Stil, Edelstahlfronten, Küchenrückwand in Weiß und Küchengeräten aus Edelstahl in Charleston
Moderne Küche mit Schrankfronten im Shaker-Stil, Edelstahlfronten, Küchenrückwand in Weiß und Küchengeräten aus Edelstahl in Charleston
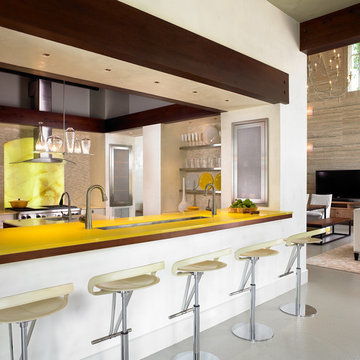
Photo Credit: Kim Sargent
Moderne Küchenbar in U-Form mit Küchenrückwand in Gelb, Rückwand aus Stein, Küchengeräten aus Edelstahl, Glasfronten, Edelstahlfronten und gelber Arbeitsplatte in Nashville
Moderne Küchenbar in U-Form mit Küchenrückwand in Gelb, Rückwand aus Stein, Küchengeräten aus Edelstahl, Glasfronten, Edelstahlfronten und gelber Arbeitsplatte in Nashville
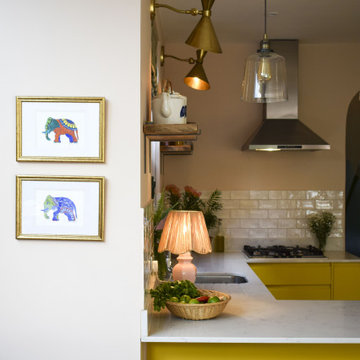
Jewel colours and eclectic artwork were the starting point for this particular client, who’s Sri Lankan roots are playfully echoed throughout this small but impressive home in Queens Park.
Alice’s trademark injection of “chinoiserie chintz” only adds to the rainbow of colours and themes that run through this ground floor apartment, which demanded a little extra creativity due to the relatively tight budget.
The end result is a properly “homey” home which feels eccentric yet harmonious.
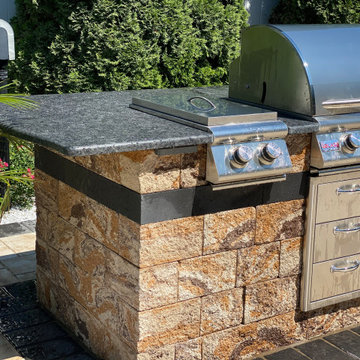
Pool Patio with Kitchen, Pizza Oven and Outdoor TV - Kings Park, NY 11754 -
Designed and Built by Stone Creations of Long Island, Deer Park, NY 11729 - Using exclusively Cambridge Pavingstones Smooth Ledgestone Pavers, Cambridge Wall Stones for Kitchen, Waterfalls, Columns, Retaining Wall and Firepit. Stone Veneer was used for the wall build under pavilion to house the Outdoor Flatscreen TV.
(631) 678-6896
www.stonecreationsoflongisland.net

This dark, dreary kitchen was large, but not being used well. The family of 7 had outgrown the limited storage and experienced traffic bottlenecks when in the kitchen together. A bright, cheerful and more functional kitchen was desired, as well as a new pantry space.
We gutted the kitchen and closed off the landing through the door to the garage to create a new pantry. A frosted glass pocket door eliminates door swing issues. In the pantry, a small access door opens to the garage so groceries can be loaded easily. Grey wood-look tile was laid everywhere.
We replaced the small window and added a 6’x4’ window, instantly adding tons of natural light. A modern motorized sheer roller shade helps control early morning glare. Three free-floating shelves are to the right of the window for favorite décor and collectables.
White, ceiling-height cabinets surround the room. The full-overlay doors keep the look seamless. Double dishwashers, double ovens and a double refrigerator are essentials for this busy, large family. An induction cooktop was chosen for energy efficiency, child safety, and reliability in cooking. An appliance garage and a mixer lift house the much-used small appliances.
An ice maker and beverage center were added to the side wall cabinet bank. The microwave and TV are hidden but have easy access.
The inspiration for the room was an exclusive glass mosaic tile. The large island is a glossy classic blue. White quartz countertops feature small flecks of silver. Plus, the stainless metal accent was even added to the toe kick!
Upper cabinet, under-cabinet and pendant ambient lighting, all on dimmers, was added and every light (even ceiling lights) is LED for energy efficiency.
White-on-white modern counter stools are easy to clean. Plus, throughout the room, strategically placed USB outlets give tidy charging options.
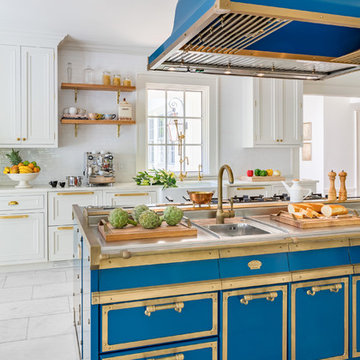
Blue, in the deep and bright shade of ocean, is the leading colour of the new “tailor-made” project by Officine Gullo and implemented at Clearwater in Florida. It is a solution with a remarkable visual impact and with top level performances; it is able to enhance with style and elegance the surrounding space, particularly if it is characterized by light colours and natural finishing.
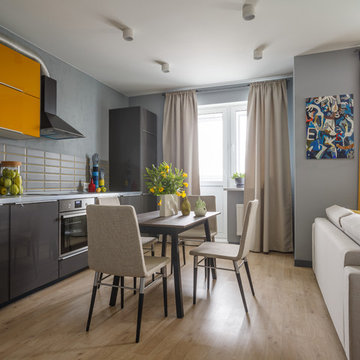
Дизайнеры:
Екатерина Нечаева,Ирина Маркман
Фотограф:
Денис Васильев
Offene, Einzeilige Moderne Küche ohne Insel mit flächenbündigen Schrankfronten, gelben Schränken, Küchenrückwand in Grau, Küchengeräten aus Edelstahl, hellem Holzboden und beigem Boden in Moskau
Offene, Einzeilige Moderne Küche ohne Insel mit flächenbündigen Schrankfronten, gelben Schränken, Küchenrückwand in Grau, Küchengeräten aus Edelstahl, hellem Holzboden und beigem Boden in Moskau
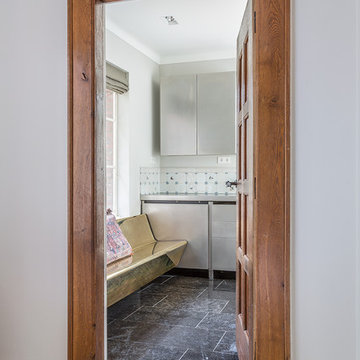
Photo Credits: Alfred Momotenko
Geschlossene, Kleine Klassische Küche in L-Form mit Unterbauwaschbecken, flächenbündigen Schrankfronten, Edelstahlfronten, Edelstahl-Arbeitsplatte, Küchenrückwand in Weiß, Rückwand aus Porzellanfliesen, Küchengeräten aus Edelstahl und Marmorboden in Amsterdam
Geschlossene, Kleine Klassische Küche in L-Form mit Unterbauwaschbecken, flächenbündigen Schrankfronten, Edelstahlfronten, Edelstahl-Arbeitsplatte, Küchenrückwand in Weiß, Rückwand aus Porzellanfliesen, Küchengeräten aus Edelstahl und Marmorboden in Amsterdam
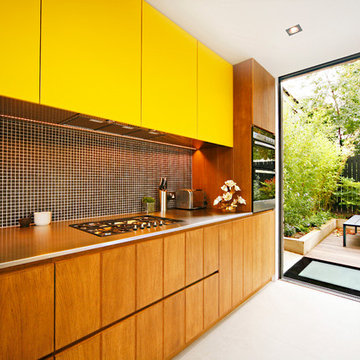
Fine House Studio
Einzeilige Retro Wohnküche mit gelben Schränken, Edelstahl-Arbeitsplatte, Küchenrückwand in Schwarz, Rückwand aus Mosaikfliesen, Küchengeräten aus Edelstahl und Porzellan-Bodenfliesen in Gloucestershire
Einzeilige Retro Wohnküche mit gelben Schränken, Edelstahl-Arbeitsplatte, Küchenrückwand in Schwarz, Rückwand aus Mosaikfliesen, Küchengeräten aus Edelstahl und Porzellan-Bodenfliesen in Gloucestershire
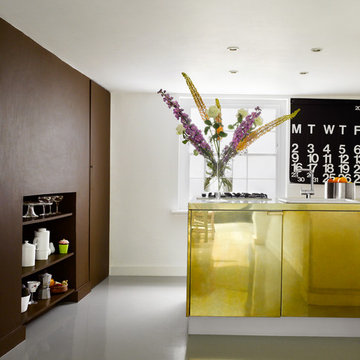
Will Pryce
Moderne Küche mit flächenbündigen Schrankfronten und gelben Schränken in London
Moderne Küche mit flächenbündigen Schrankfronten und gelben Schränken in London
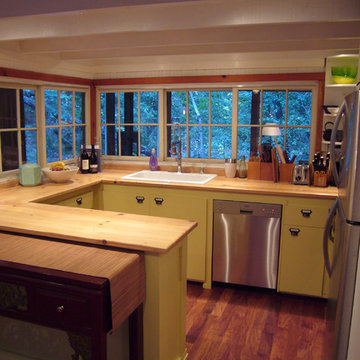
j. feldman
Urige Küche mit gelben Schränken, Arbeitsplatte aus Holz und Einbauwaschbecken in San Francisco
Urige Küche mit gelben Schränken, Arbeitsplatte aus Holz und Einbauwaschbecken in San Francisco

Mittelgroße Klassische Wohnküche in L-Form mit Einbauwaschbecken, Schrankfronten mit vertiefter Füllung, Edelstahlfronten, Marmor-Arbeitsplatte, Küchenrückwand in Weiß, Rückwand aus Keramikfliesen, Küchengeräten aus Edelstahl, Kalkstein, Kücheninsel, grauem Boden, weißer Arbeitsplatte und Kassettendecke in London

This kitchen space was designed with carefully positioned roof lights and aligning windows to maximise light quality and coherence throughout the space. This open plan modern style oak kitchen features incoperated breakfast bar and integrated appliances.
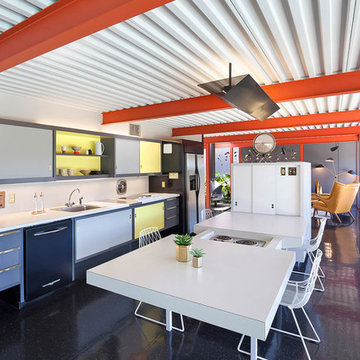
Photo Credit: Sabrina Huang
Zweizeilige Retro Wohnküche mit Unterbauwaschbecken, flächenbündigen Schrankfronten, gelben Schränken, Küchenrückwand in Grau, schwarzen Elektrogeräten, Kücheninsel, schwarzem Boden und weißer Arbeitsplatte in San Francisco
Zweizeilige Retro Wohnküche mit Unterbauwaschbecken, flächenbündigen Schrankfronten, gelben Schränken, Küchenrückwand in Grau, schwarzen Elektrogeräten, Kücheninsel, schwarzem Boden und weißer Arbeitsplatte in San Francisco
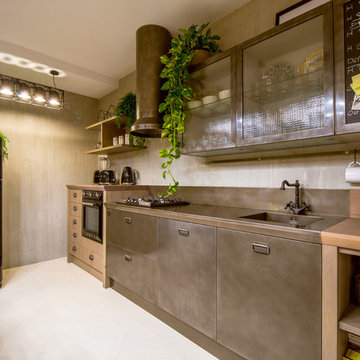
Einzeilige, Mittelgroße Industrial Wohnküche ohne Insel mit flächenbündigen Schrankfronten, Edelstahlfronten, Edelstahl-Arbeitsplatte und weißem Boden in Sonstige
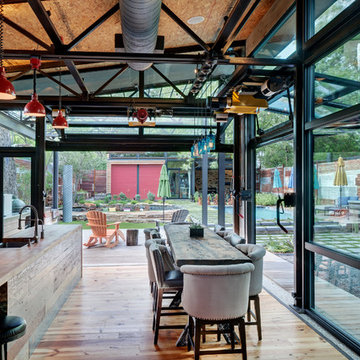
Photo: Charles Davis Smith, AIA
Industrial Wohnküche mit Landhausspüle, offenen Schränken, Edelstahlfronten, Arbeitsplatte aus Holz, Rückwand aus Backstein, Küchengeräten aus Edelstahl, braunem Holzboden und Kücheninsel in Dallas
Industrial Wohnküche mit Landhausspüle, offenen Schränken, Edelstahlfronten, Arbeitsplatte aus Holz, Rückwand aus Backstein, Küchengeräten aus Edelstahl, braunem Holzboden und Kücheninsel in Dallas
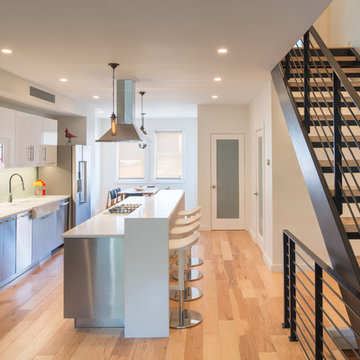
View of open concept space on first floor with new custom kitchen and dining beyond. Custom Stair to second floor also shown.
John Cole Photography
Einzeilige, Kleine Moderne Wohnküche mit Landhausspüle, flächenbündigen Schrankfronten, Edelstahlfronten, Quarzit-Arbeitsplatte, Küchenrückwand in Weiß, Rückwand aus Metrofliesen, Küchengeräten aus Edelstahl, hellem Holzboden und Kücheninsel in Washington, D.C.
Einzeilige, Kleine Moderne Wohnküche mit Landhausspüle, flächenbündigen Schrankfronten, Edelstahlfronten, Quarzit-Arbeitsplatte, Küchenrückwand in Weiß, Rückwand aus Metrofliesen, Küchengeräten aus Edelstahl, hellem Holzboden und Kücheninsel in Washington, D.C.
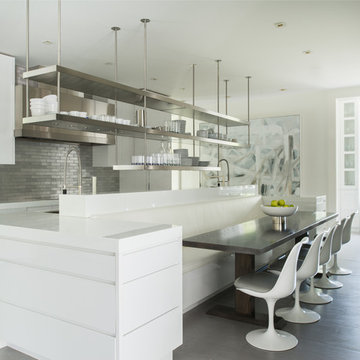
Jane Beiles
Moderne Wohnküche mit Arbeitsplatte aus Recyclingglas, Kücheninsel, offenen Schränken, Edelstahlfronten, Elektrogeräten mit Frontblende, Küchenrückwand in Metallic und Rückwand aus Metallfliesen in New York
Moderne Wohnküche mit Arbeitsplatte aus Recyclingglas, Kücheninsel, offenen Schränken, Edelstahlfronten, Elektrogeräten mit Frontblende, Küchenrückwand in Metallic und Rückwand aus Metallfliesen in New York
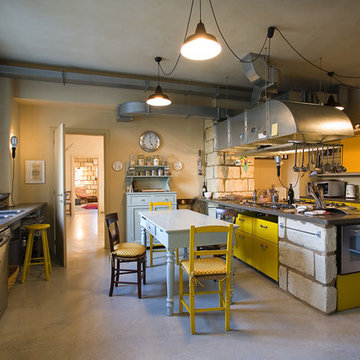
Einzeilige, Große Industrial Wohnküche mit flächenbündigen Schrankfronten, gelben Schränken, Küchengeräten aus Edelstahl, Betonboden, Halbinsel, Doppelwaschbecken und Edelstahl-Arbeitsplatte in Mailand

Geschlossene, Große Industrial Küche in U-Form mit Unterbauwaschbecken, flächenbündigen Schrankfronten, Edelstahlfronten, Edelstahl-Arbeitsplatte, Küchenrückwand in Metallic, Rückwand aus Metallfliesen, Küchengeräten aus Edelstahl und braunem Holzboden in Boise
Küchen mit gelben Schränken und Edelstahlfronten Ideen und Design
9